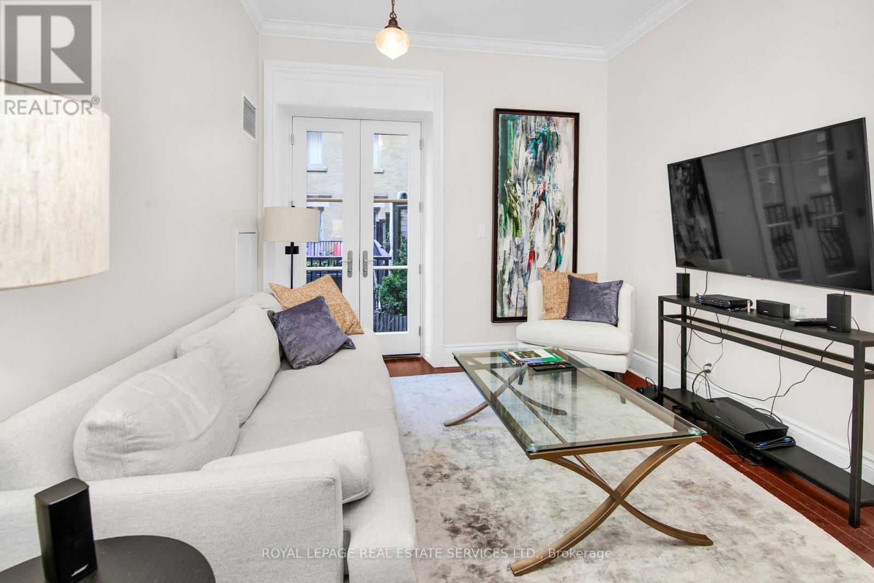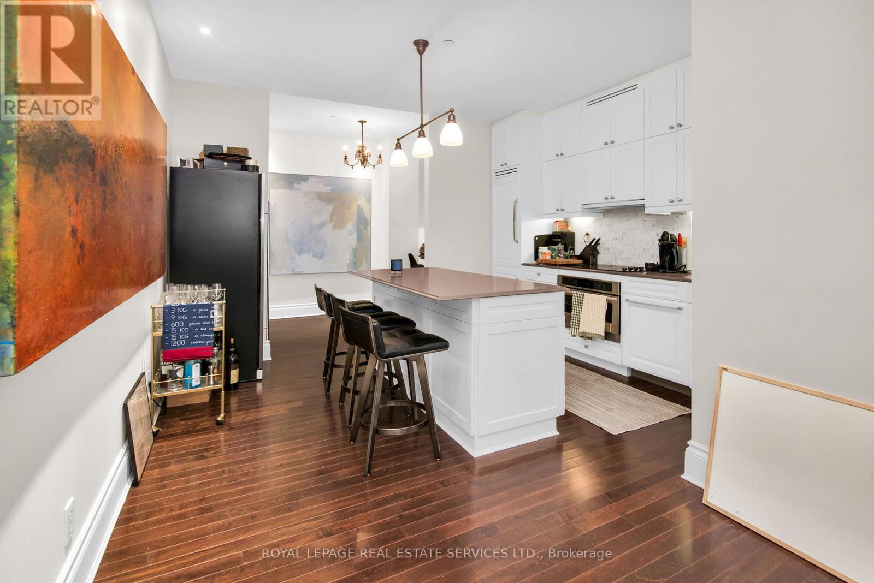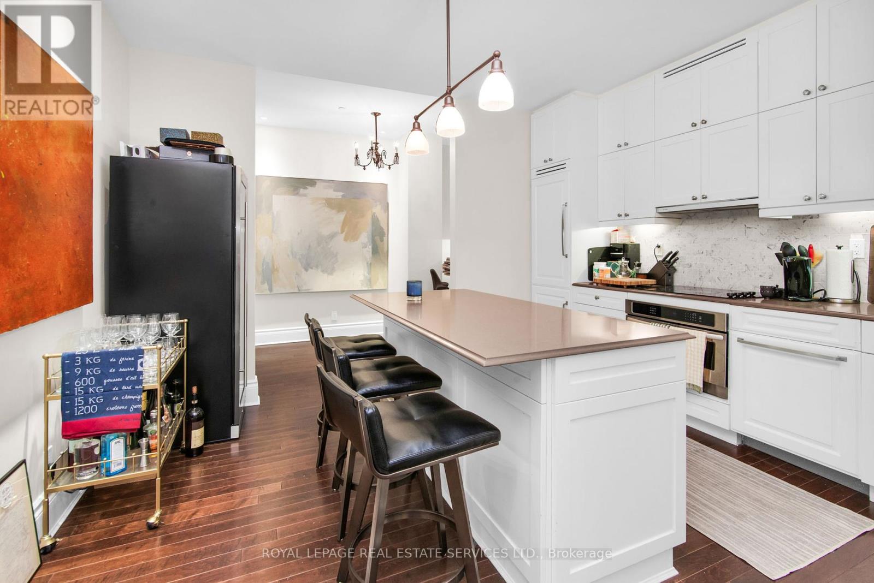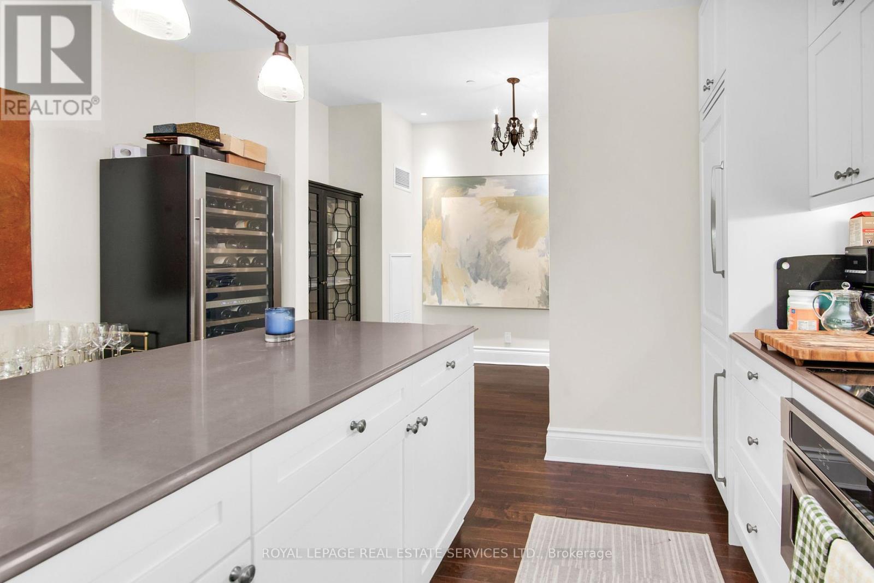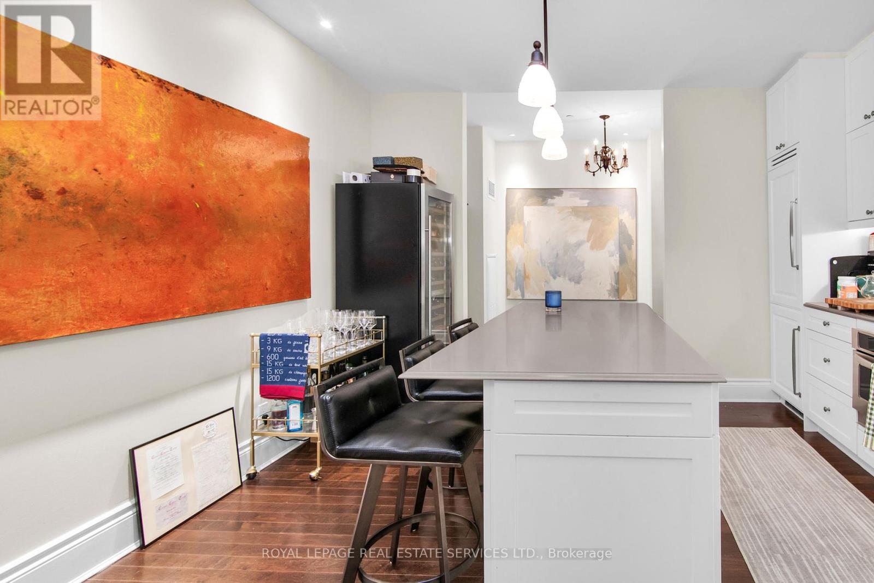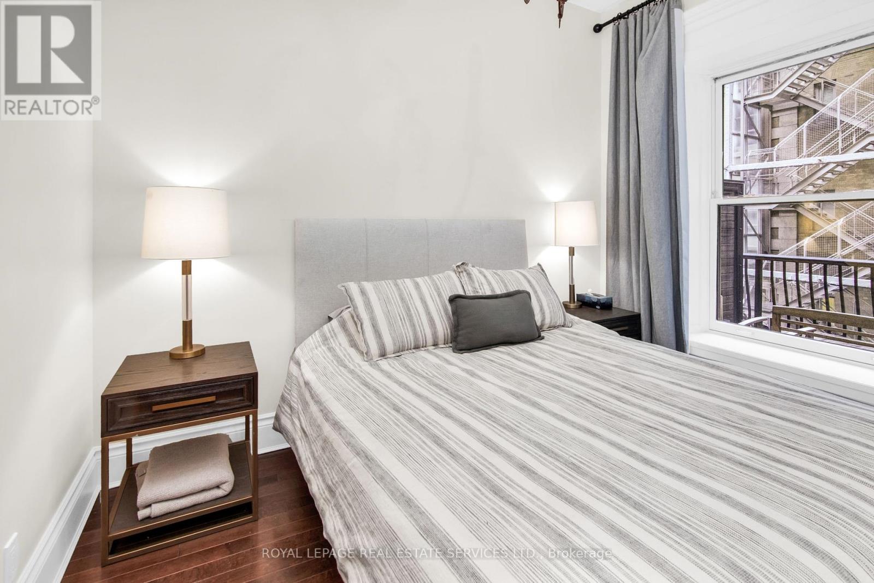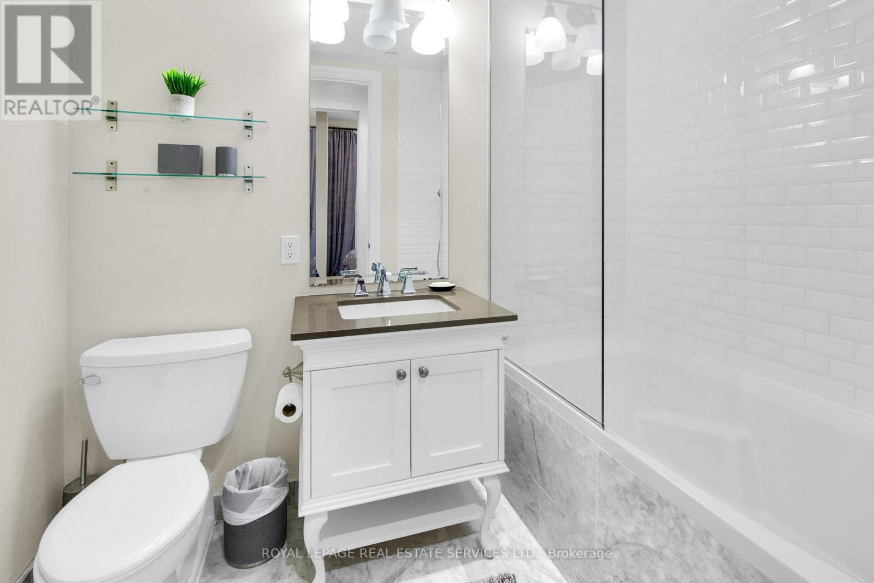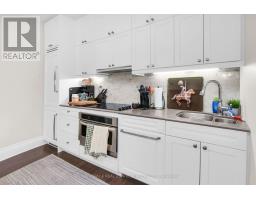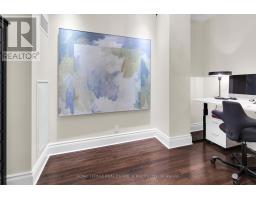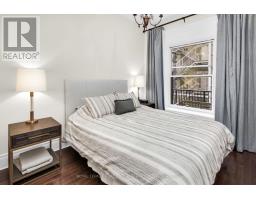515 - 22 Leader Lane Toronto, Ontario M5E 0B2
$695,000Maintenance, Common Area Maintenance, Heat, Insurance, Water
$967 Monthly
Maintenance, Common Area Maintenance, Heat, Insurance, Water
$967 MonthlyLive At The Iconic King Edward Hotel Private Residences! A Piece Of This Historic Building Could Be All Yours. 735 Sqft Of Luxury In A 1+1 Bedroom Suite Complete With 10 Ft Ceilings And High End Finishes. A Rarely Offered East Facing Balcony Overlooking A Quiet Courtyard Adds An Additional 120 Sqft Of Living Space. Enjoy Access To King Edward Hotel Amenities & Services At The Best Value Per Square Foot In The Building With A Maximum Use Of Space. **** EXTRAS **** Designer Appliances: Liebherr Fridge, Cook Top, Kitchenaid S/S Microwave/Convection Oven, Dishwasher, Stacked Full Size Washer/Dryer, Double Storage Locker, Window Coverings, & Nest Thermostat Incl. (id:50886)
Property Details
| MLS® Number | C10420535 |
| Property Type | Single Family |
| Community Name | Church-Yonge Corridor |
| AmenitiesNearBy | Hospital, Park, Place Of Worship, Public Transit |
| CommunityFeatures | Pet Restrictions |
| Features | Balcony |
Building
| BathroomTotal | 1 |
| BedroomsAboveGround | 1 |
| BedroomsBelowGround | 1 |
| BedroomsTotal | 2 |
| Amenities | Security/concierge, Exercise Centre, Party Room, Storage - Locker |
| CoolingType | Central Air Conditioning |
| ExteriorFinish | Brick |
| FireProtection | Security Guard, Security System |
| FlooringType | Hardwood |
| HeatingFuel | Natural Gas |
| HeatingType | Forced Air |
| SizeInterior | 699.9943 - 798.9932 Sqft |
| Type | Apartment |
Land
| Acreage | No |
| LandAmenities | Hospital, Park, Place Of Worship, Public Transit |
Rooms
| Level | Type | Length | Width | Dimensions |
|---|---|---|---|---|
| Main Level | Foyer | 1.58 m | 0.95 m | 1.58 m x 0.95 m |
| Main Level | Living Room | 4.83 m | 3.56 m | 4.83 m x 3.56 m |
| Main Level | Dining Room | 4.83 m | 3.56 m | 4.83 m x 3.56 m |
| Main Level | Kitchen | 3.2 m | 4.06 m | 3.2 m x 4.06 m |
| Main Level | Primary Bedroom | 3.12 m | 3.21 m | 3.12 m x 3.21 m |
| Main Level | Den | 1.96 m | 3.99 m | 1.96 m x 3.99 m |
| Main Level | Other | 1.22 m | 3.05 m | 1.22 m x 3.05 m |
Interested?
Contact us for more information
Dino J. Capocci
Salesperson
55 St.clair Avenue West #255
Toronto, Ontario M4V 2Y7






