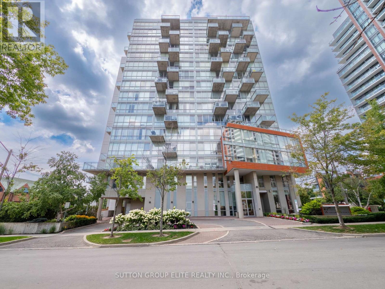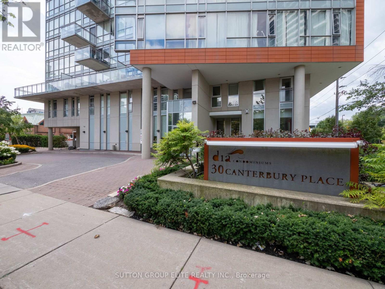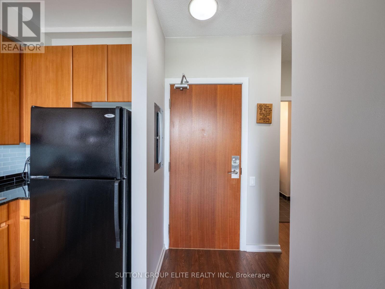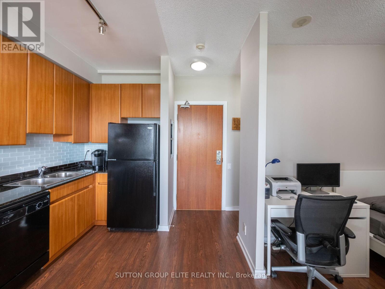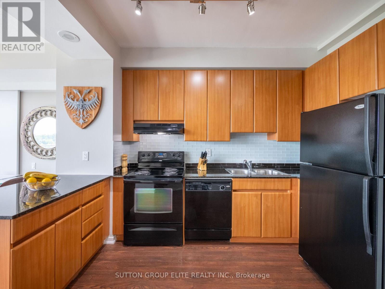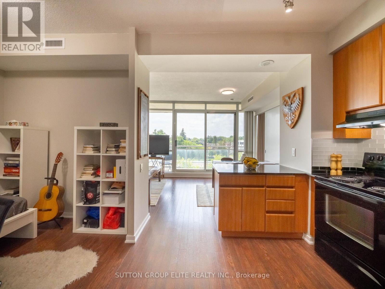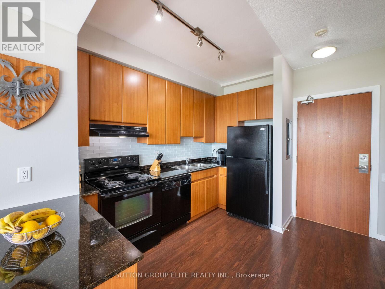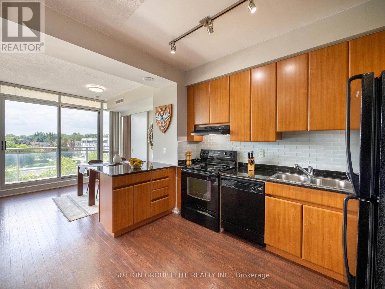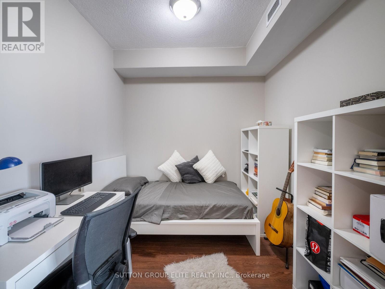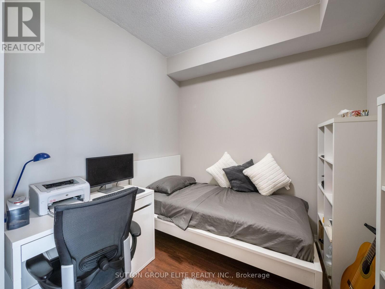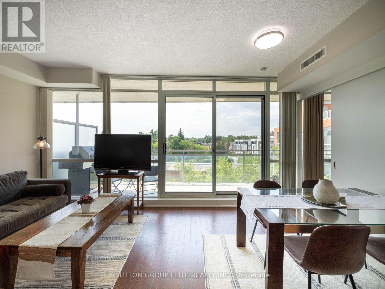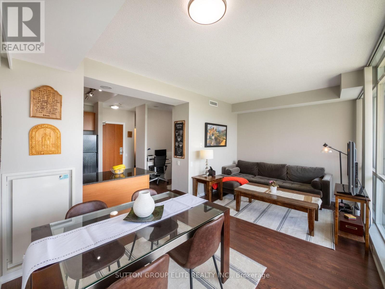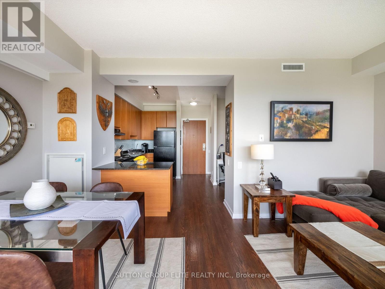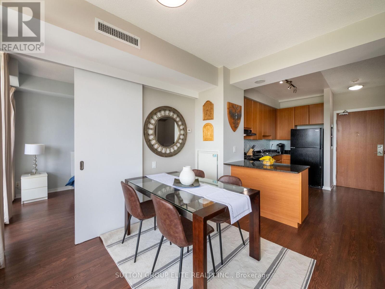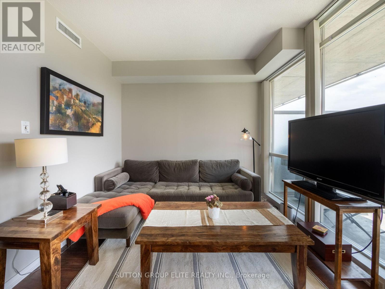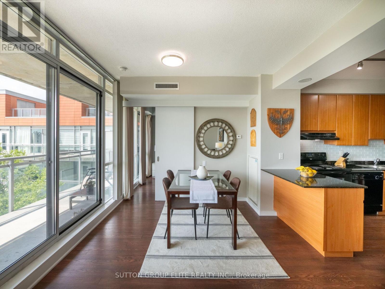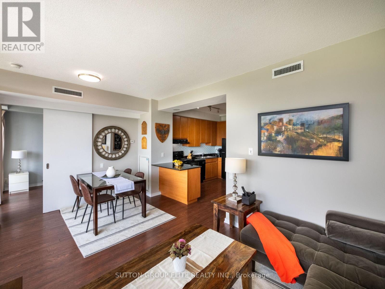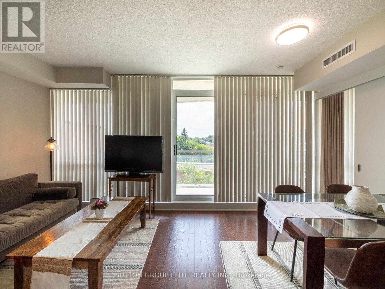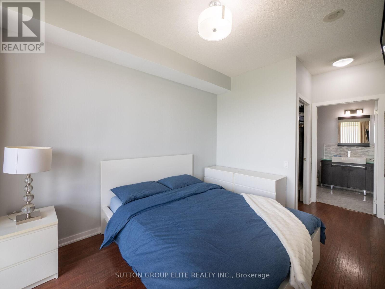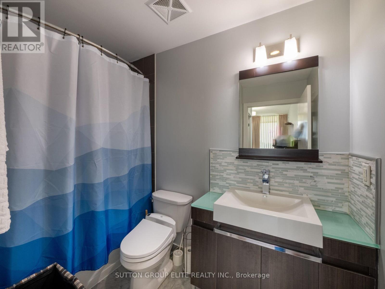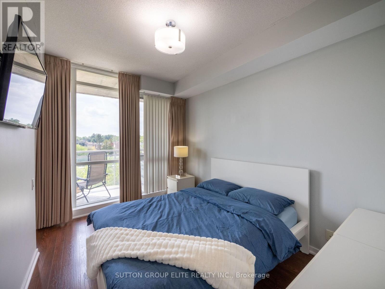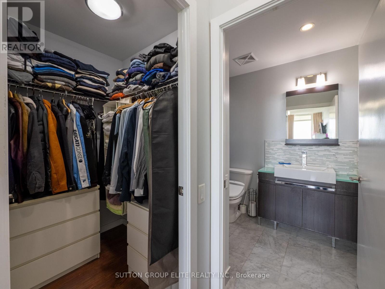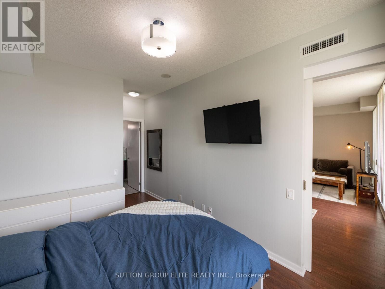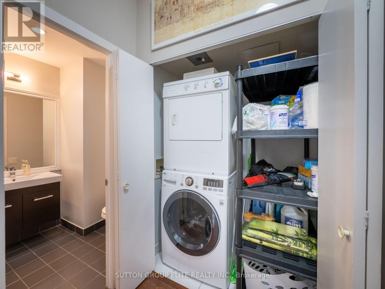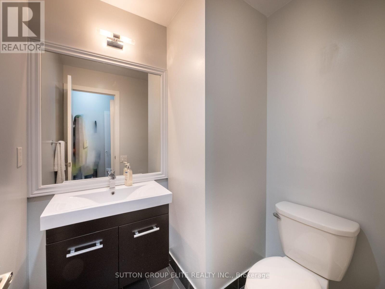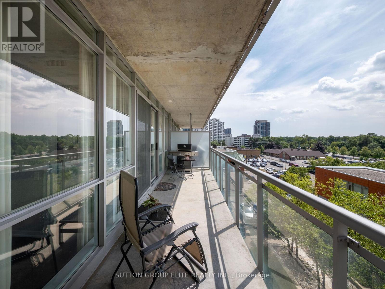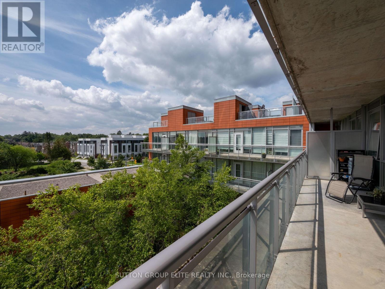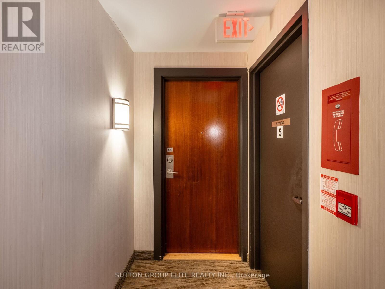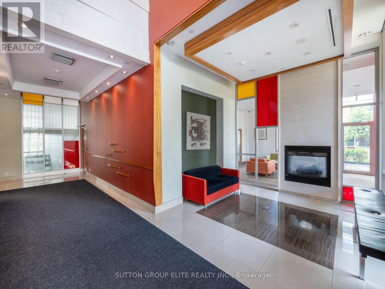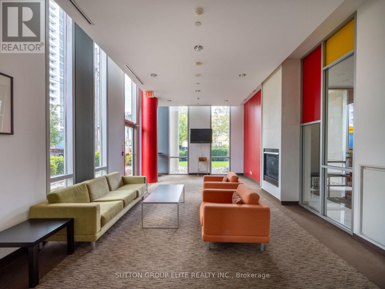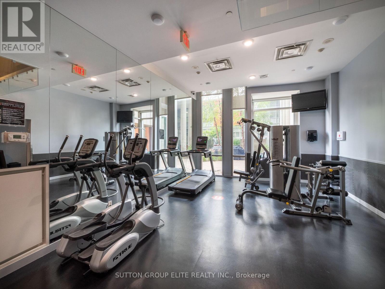515 - 30 Canterbury Place Toronto, Ontario M2N 0B9
$619,900Maintenance, Heat, Water, Common Area Maintenance, Insurance, Parking
$854.63 Monthly
Maintenance, Heat, Water, Common Area Maintenance, Insurance, Parking
$854.63 MonthlyStunning Open Concept Living With Beautiful Floor To Ceiling Windows. Bright And Spacious offering Excellent floor plan with almost 800sqft and w/9Ft Ceilings; Huge Terrace ( almost 200swft) W Unobstructed South/West Views And Gorgeous Sunsets. There was no space wasted in designing this gorgeous condo; Open concept Provides Tons Of Natural Light! Bedroom sized Den Is Perfect Work From Home Office ( currently used as a 2nd bedroom ); Engineered Hardwood Floors Thru-Out, Granite Countertop, Vanities In Both Bthrms, Incl 4Pc Ensuite And Walk-In Closet In Bdrm. Beautiful location with safe and child friendly neighborhood; Steps Away To Finch/North York Centre Ttc Subway, Go Transit/Yrt, Gym (Goodlife), Shops, Cafes, Restaurants, Grocery (Metro/Loblaws), Parks. (id:50886)
Property Details
| MLS® Number | C12254602 |
| Property Type | Single Family |
| Neigbourhood | Willowdale West |
| Community Name | Willowdale West |
| Amenities Near By | Place Of Worship, Public Transit, Park |
| Community Features | Pets Allowed With Restrictions, School Bus |
| Features | Balcony, Carpet Free, In Suite Laundry |
| Parking Space Total | 1 |
Building
| Bathroom Total | 2 |
| Bedrooms Above Ground | 1 |
| Bedrooms Below Ground | 1 |
| Bedrooms Total | 2 |
| Amenities | Security/concierge, Exercise Centre, Party Room, Visitor Parking, Storage - Locker |
| Appliances | Water Meter, Dishwasher, Dryer, Stove, Washer, Refrigerator |
| Basement Type | None |
| Cooling Type | Central Air Conditioning |
| Exterior Finish | Concrete |
| Flooring Type | Hardwood |
| Half Bath Total | 1 |
| Heating Fuel | Natural Gas |
| Heating Type | Coil Fan |
| Size Interior | 700 - 799 Ft2 |
| Type | Apartment |
Parking
| Underground | |
| Garage |
Land
| Acreage | No |
| Land Amenities | Place Of Worship, Public Transit, Park |
Rooms
| Level | Type | Length | Width | Dimensions |
|---|---|---|---|---|
| Main Level | Living Room | 5.43 m | 3.25 m | 5.43 m x 3.25 m |
| Main Level | Dining Room | 5.43 m | 3.25 m | 5.43 m x 3.25 m |
| Main Level | Kitchen | 3.9 m | 2 m | 3.9 m x 2 m |
| Main Level | Primary Bedroom | 4.1 m | 2.9 m | 4.1 m x 2.9 m |
| Main Level | Den | 2.45 m | 2.45 m | 2.45 m x 2.45 m |
Contact Us
Contact us for more information
Zoran Peter Spanovic
Salesperson
www.spanovic.ca/
www.facebook.com/Zorans-Real-Estate-corner-101772494584897/?modal=admin_todo_tour
3643 Cawthra Rd.,ste. 101
Mississauga, Ontario L5A 2Y4
(905) 848-9800
(905) 848-9803

