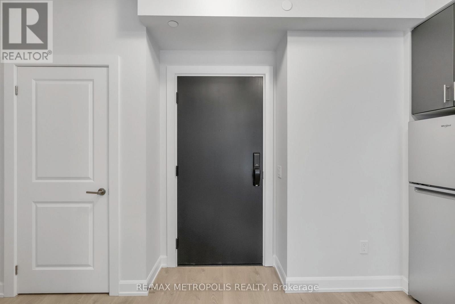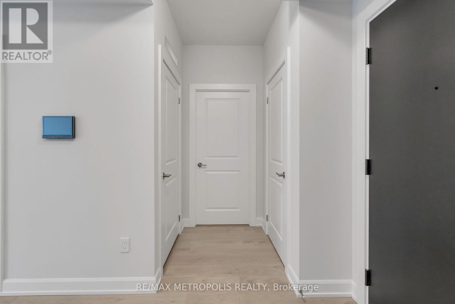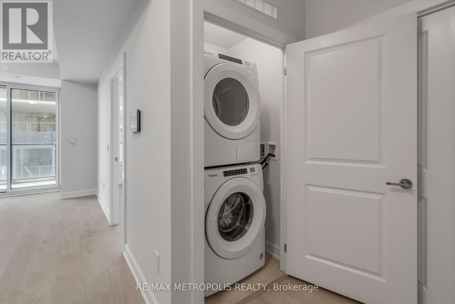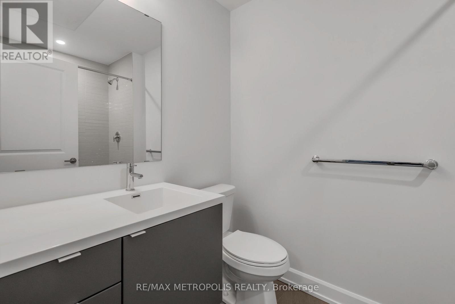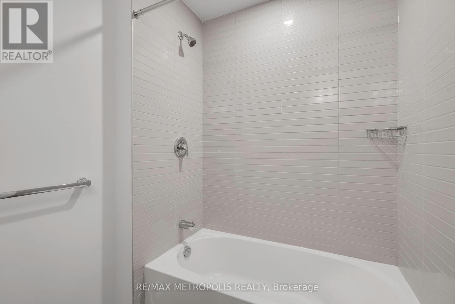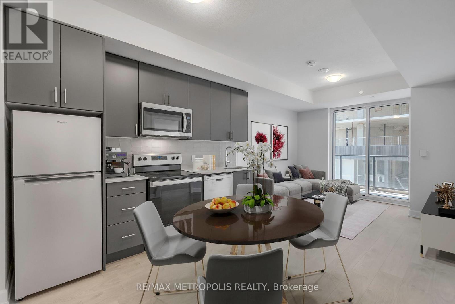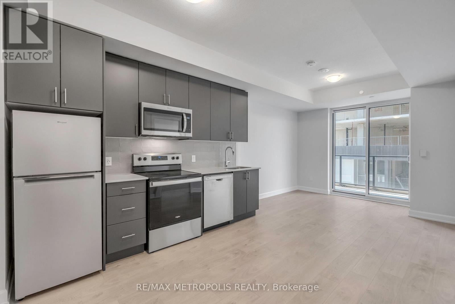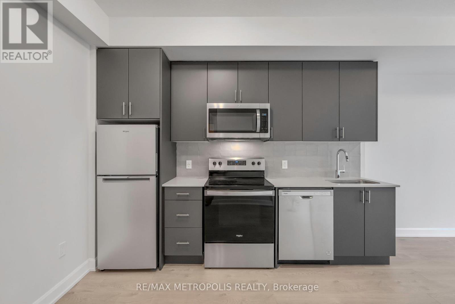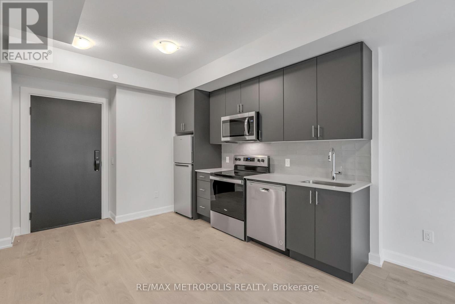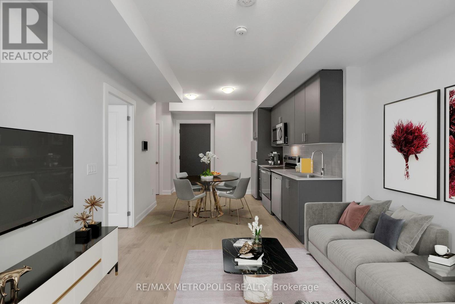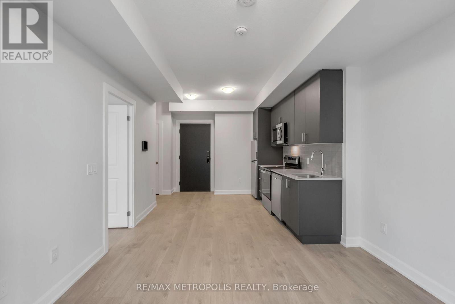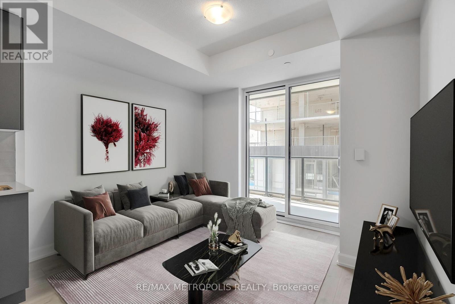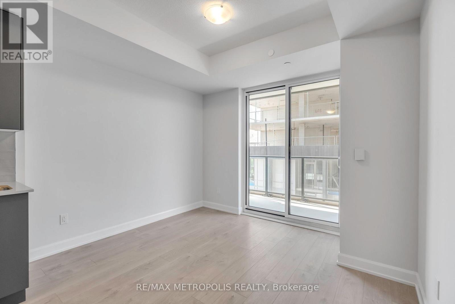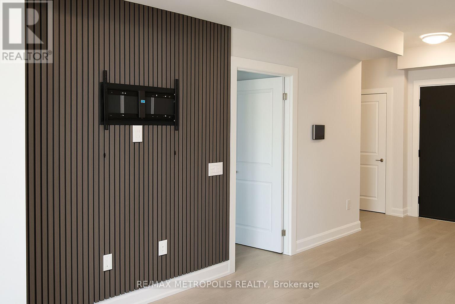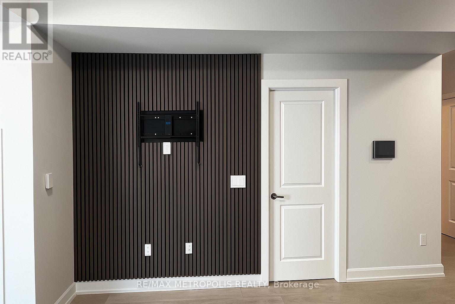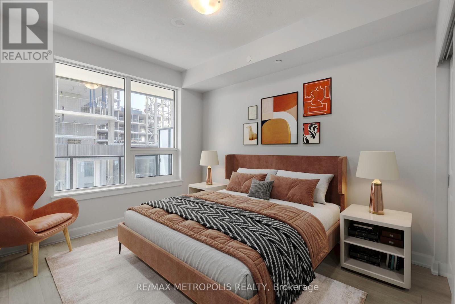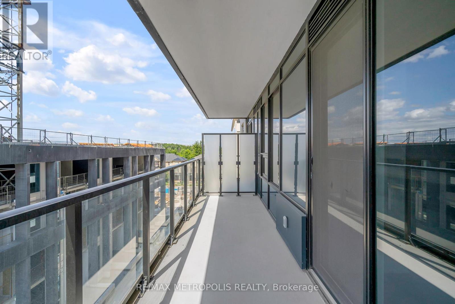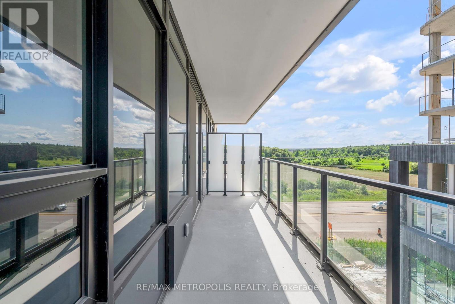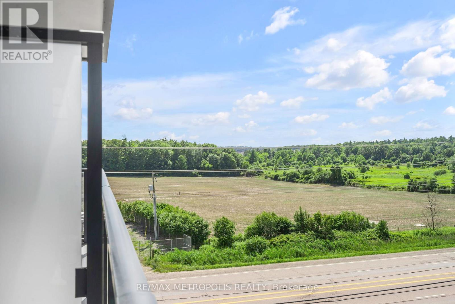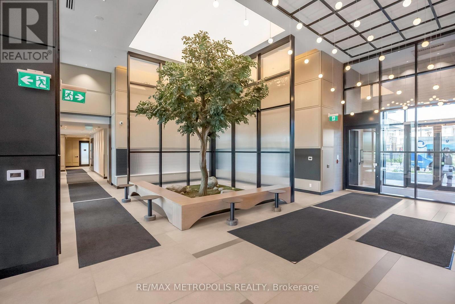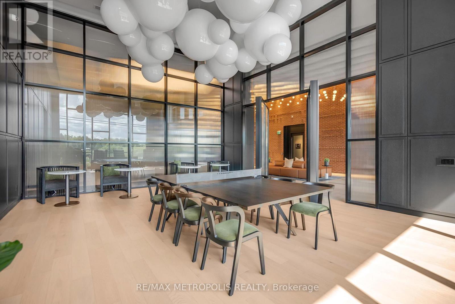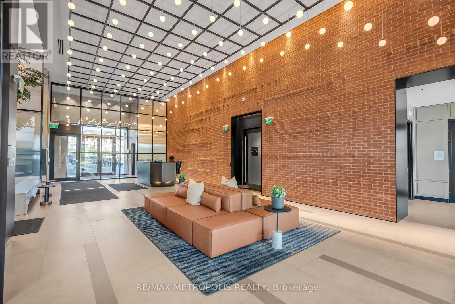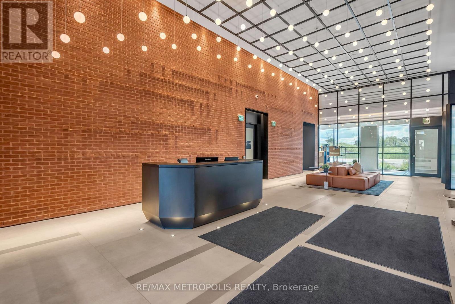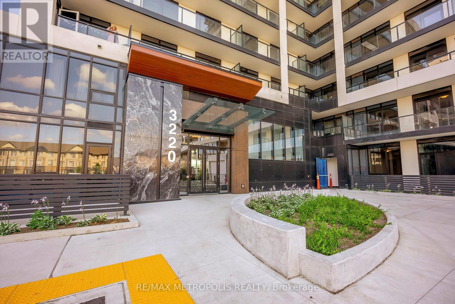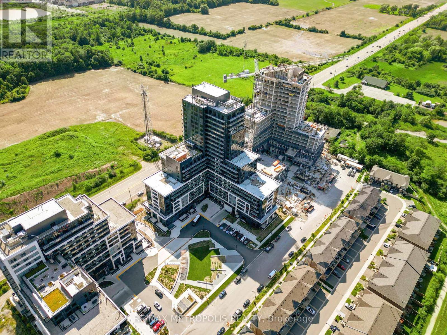515 - 3220 William Coltson Avenue Oakville, Ontario L6H 7X9
$448,988Maintenance, Common Area Maintenance, Insurance, Parking, Water
$461.90 Monthly
Maintenance, Common Area Maintenance, Insurance, Parking, Water
$461.90 MonthlyWelcome To This Luxurious 1 Bedroom Apartment. Fantastic For First Time Homebuyers Or As An Investment Property! Stunning Sleek And Modern Condo , Beautiful View Providing An Abundance Of Natural Light. Premium Laminate Flooring Throughout. Well Planned Open Concept Layout. Upgraded Kitchen Finishes Including Upgraded to LED light fixtures, Custom built TV wall, Upgraded Bathroom, Quartz Countertops, Modern Soft-Close Cabinets, Full Sized Appliances And Upgraded Tile Backsplash. Smart Living With A Geothermal System And Keyless Entry. Easy Access To Downtown Oakville, HWY 407/401/403 And Go Transit Bus Station, Sheridan College And UTM Campus. (id:50886)
Property Details
| MLS® Number | W12389135 |
| Property Type | Single Family |
| Community Name | 1010 - JM Joshua Meadows |
| Community Features | Pet Restrictions |
| Features | Balcony, Carpet Free |
| Parking Space Total | 1 |
Building
| Bathroom Total | 1 |
| Bedrooms Above Ground | 1 |
| Bedrooms Total | 1 |
| Age | 0 To 5 Years |
| Amenities | Storage - Locker |
| Appliances | Dishwasher, Dryer, Stove, Washer, Refrigerator |
| Cooling Type | Central Air Conditioning |
| Exterior Finish | Brick |
| Flooring Type | Laminate |
| Heating Fuel | Natural Gas |
| Heating Type | Forced Air |
| Size Interior | 500 - 599 Ft2 |
| Type | Apartment |
Parking
| Underground | |
| Garage |
Land
| Acreage | No |
Rooms
| Level | Type | Length | Width | Dimensions |
|---|---|---|---|---|
| Flat | Living Room | 3.35 m | 3.04 m | 3.35 m x 3.04 m |
| Flat | Dining Room | 3.35 m | 3.05 m | 3.35 m x 3.05 m |
| Flat | Kitchen | 3.23 m | 3.23 m | 3.23 m x 3.23 m |
| Flat | Primary Bedroom | 3.04 m | 3.35 m | 3.04 m x 3.35 m |
Contact Us
Contact us for more information
Carlos Ernesto Recinos
Salesperson
8321 Kennedy Rd #21-22
Markham, Ontario L3R 5N4
(905) 824-0788
(905) 817-0524
www.remaxmetropolis.ca/


