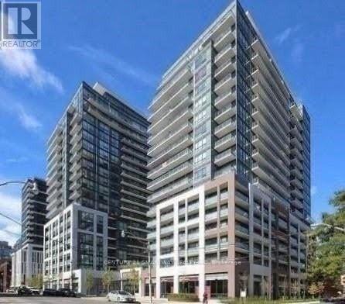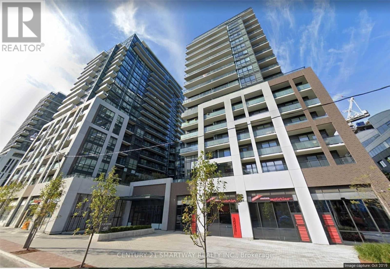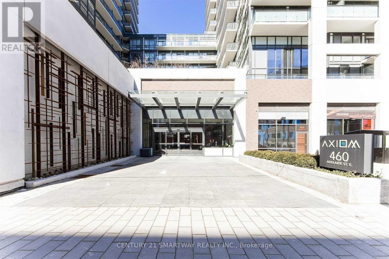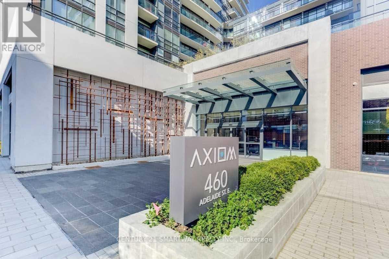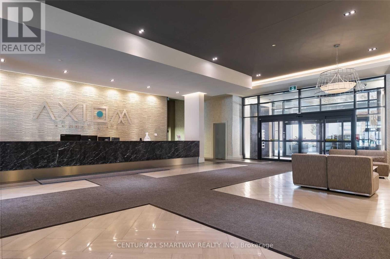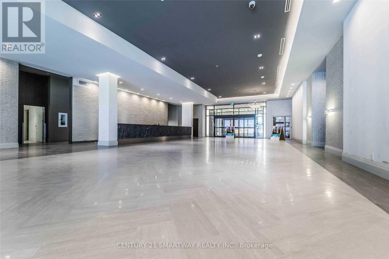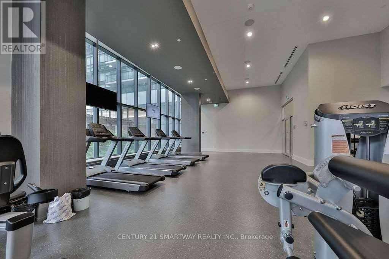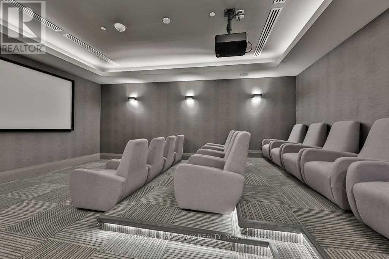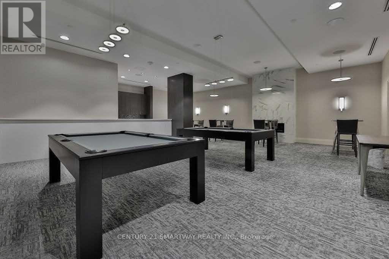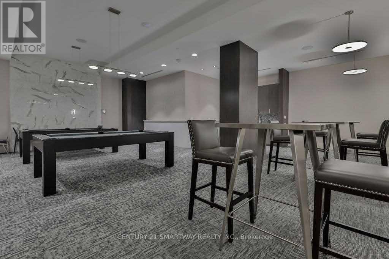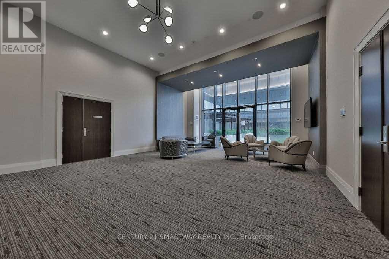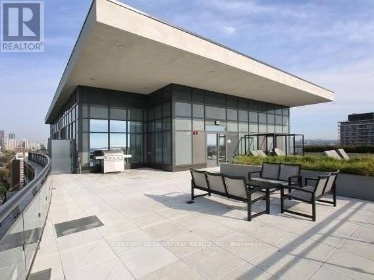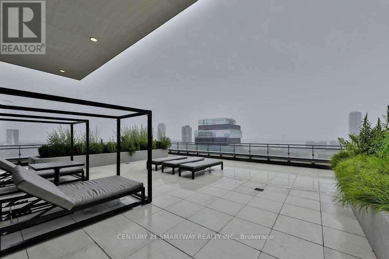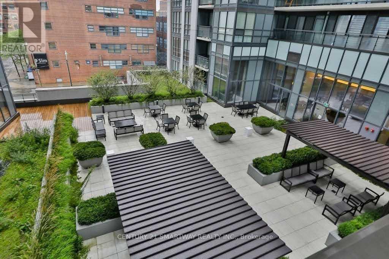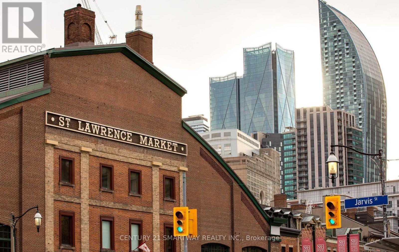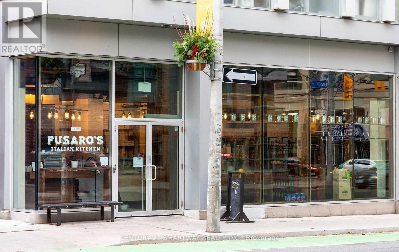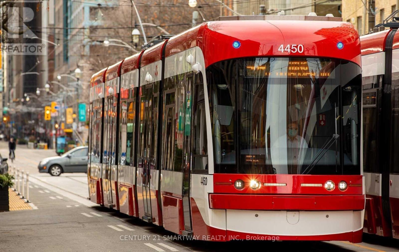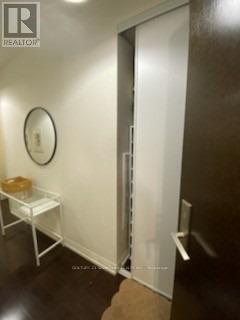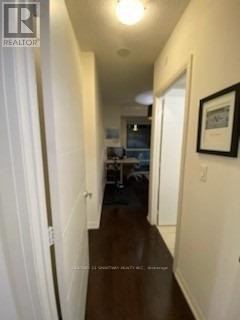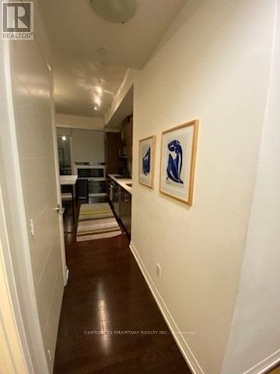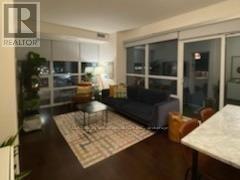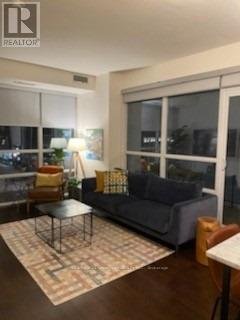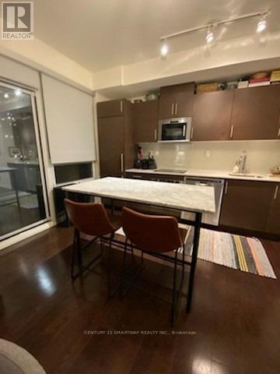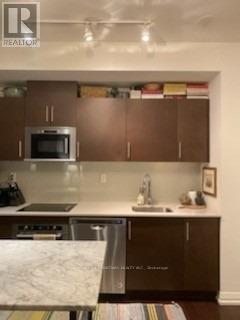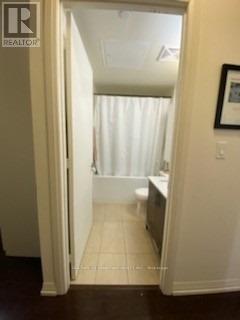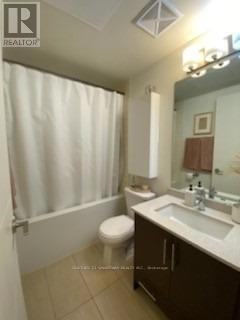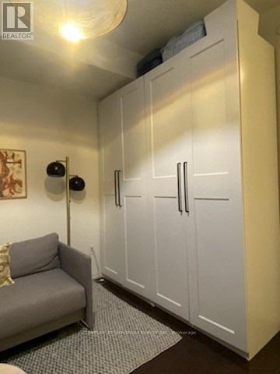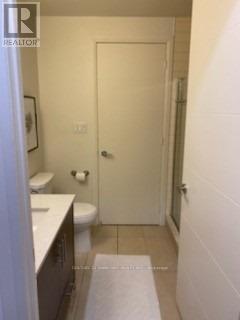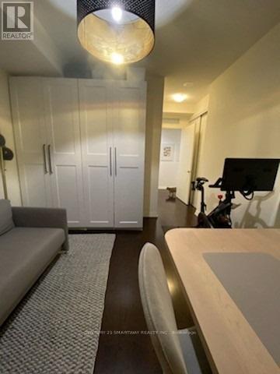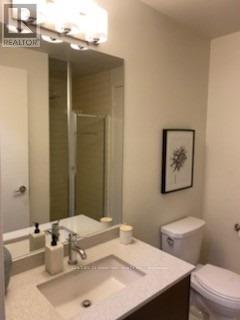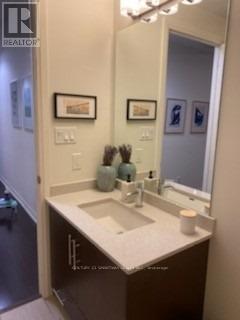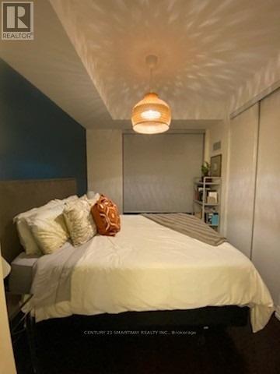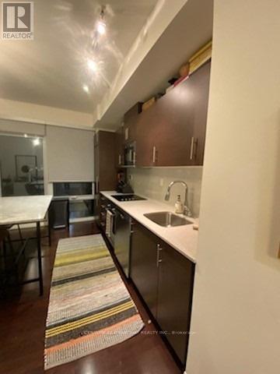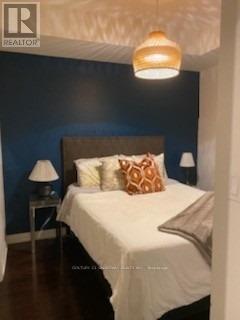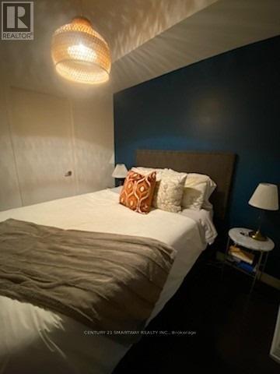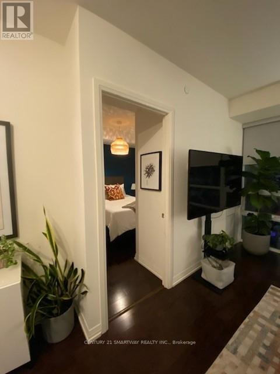515 - 460 Adelaide Street E Toronto, Ontario M5A 0E7
$3,190 Monthly
CORNER, Exceptional,2 Br, 2 Bath, 840 Sq Feet + Lrg Balcony W/Beautiful SE Views Of City & Skyline.Functional, Open-Concept, 9' ceiling, Split Bedroom Floor Plan, Seamless Kitchen W/Integrated Appliances, No Carpet Throughout. Mins. From Dvp, Gardiner, Ttc, Transit At Front Door. Steps To The Trendy King St E. Area For Food, Shops, Lifestyle, George Brown College & Toronto's Historic Distillery District. Walk Score 97%.Pedestrian/Transit Paradise. Walk Score 97%.Pedestrian/Transit Paradise . Upscale Amenities Incl:24/7 Concierge, Pet Spa, Fully Equipped Exercise Room, Party Room & Rooftop Terrace With Fantastic City View, BBQ and Loungers, Private Lounge, Billiards, Media Room, Study Room & more. (id:50886)
Property Details
| MLS® Number | C12083255 |
| Property Type | Single Family |
| Community Name | Moss Park |
| Amenities Near By | Park, Public Transit, Schools |
| Community Features | Pet Restrictions |
| Features | Balcony, Carpet Free, In Suite Laundry |
| Parking Space Total | 1 |
Building
| Bathroom Total | 2 |
| Bedrooms Above Ground | 2 |
| Bedrooms Total | 2 |
| Age | 6 To 10 Years |
| Amenities | Security/concierge, Exercise Centre, Party Room |
| Appliances | Blinds, Cooktop, Dishwasher, Dryer, Microwave, Oven, Washer, Refrigerator |
| Cooling Type | Central Air Conditioning |
| Exterior Finish | Concrete |
| Flooring Type | Hardwood |
| Heating Fuel | Natural Gas |
| Heating Type | Forced Air |
| Size Interior | 800 - 899 Ft2 |
| Type | Apartment |
Parking
| Underground | |
| Garage |
Land
| Acreage | No |
| Land Amenities | Park, Public Transit, Schools |
Rooms
| Level | Type | Length | Width | Dimensions |
|---|---|---|---|---|
| Flat | Living Room | 6.83 m | 3.35 m | 6.83 m x 3.35 m |
| Flat | Dining Room | 6.83 m | 3.84 m | 6.83 m x 3.84 m |
| Flat | Kitchen | 6.83 m | 3.84 m | 6.83 m x 3.84 m |
| Flat | Primary Bedroom | 3.35 m | 3.35 m | 3.35 m x 3.35 m |
| Flat | Bedroom 2 | 3 m | 2.59 m | 3 m x 2.59 m |
https://www.realtor.ca/real-estate/28168924/515-460-adelaide-street-e-toronto-moss-park-moss-park
Contact Us
Contact us for more information
Lydia Lobo Rebello
Salesperson
www.lydiashomes.com/
www.facebook.com/LydiaRebelloRealtor
1315 Derry Road East, Unit 4
Mississauga, Ontario L5T 1B6
(905) 565-6363
(905) 565-0663

