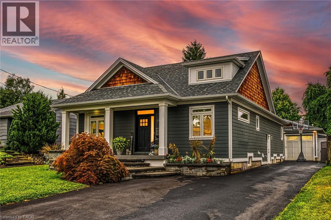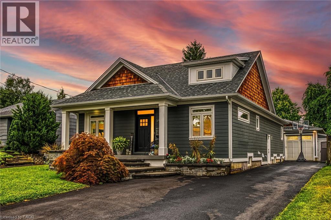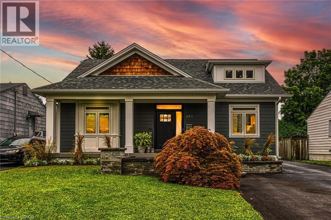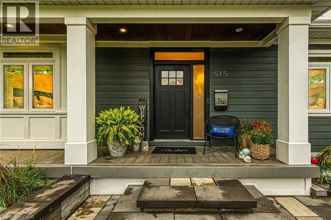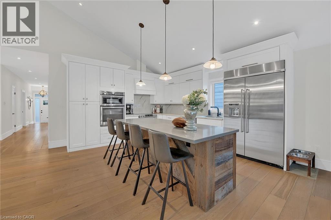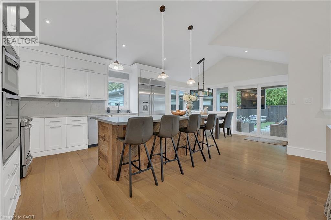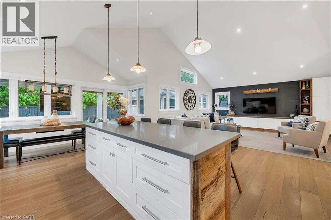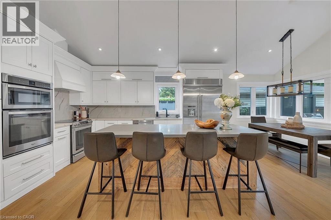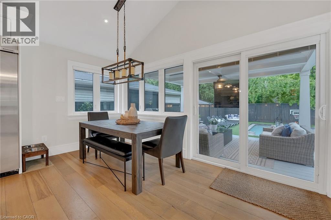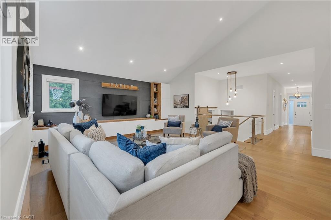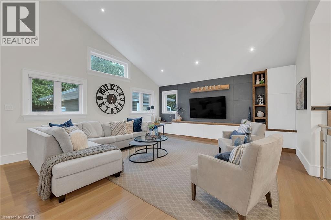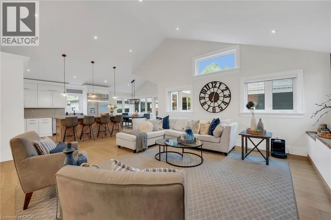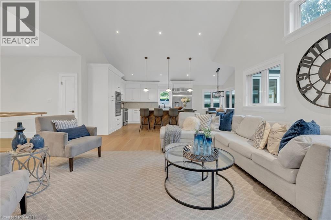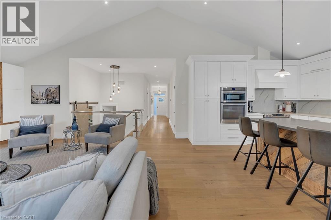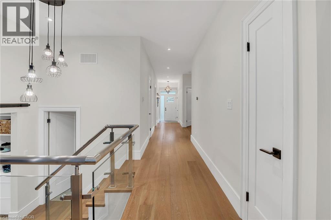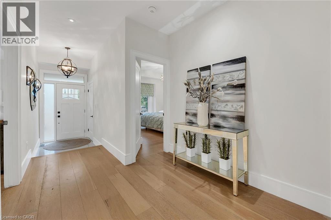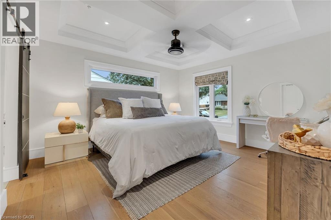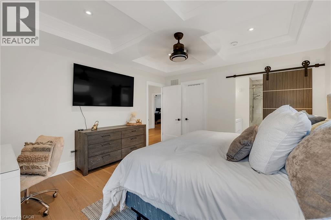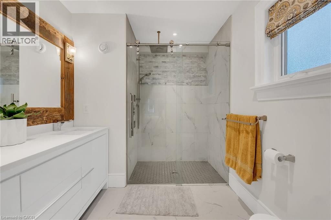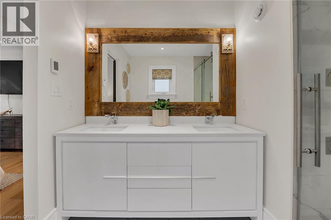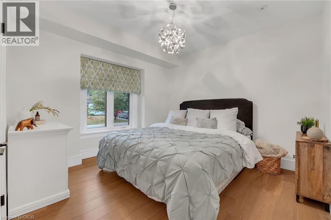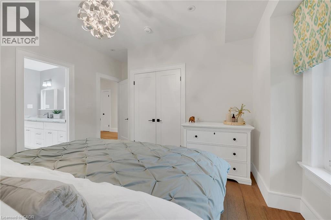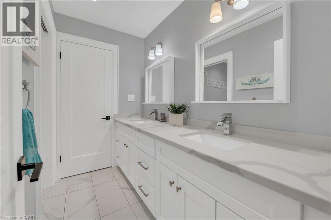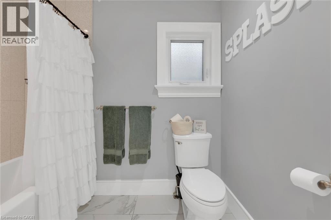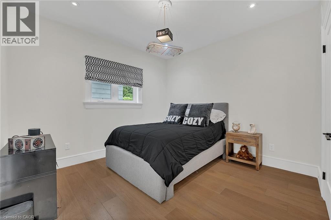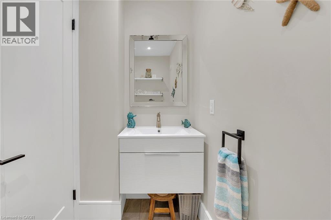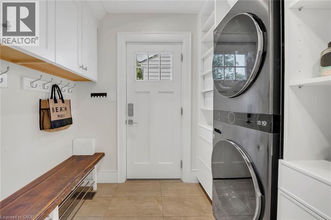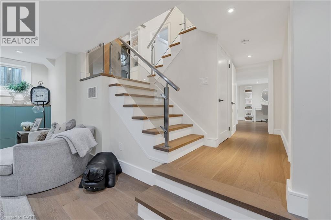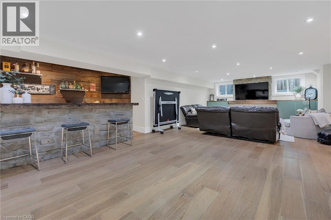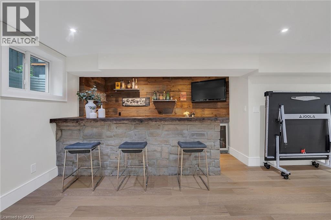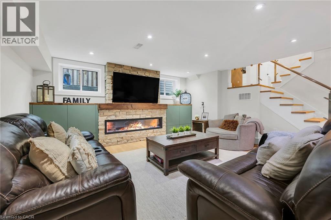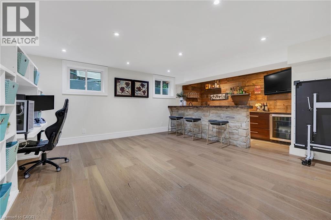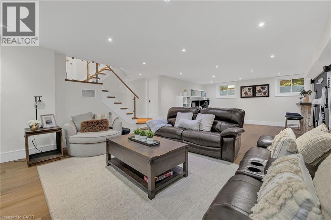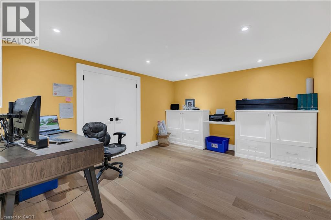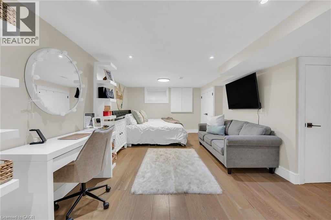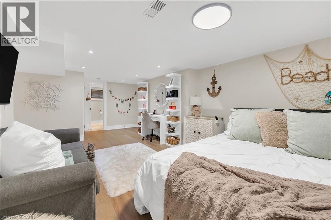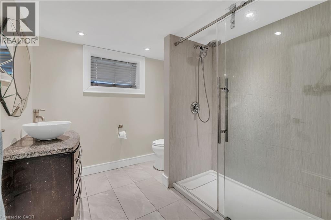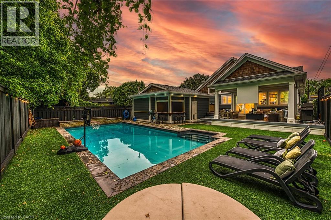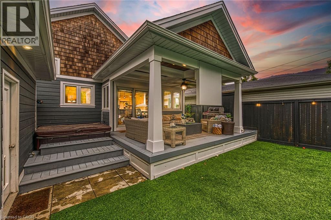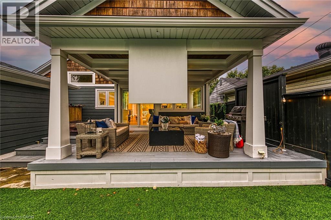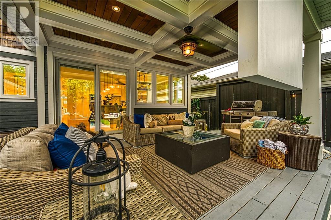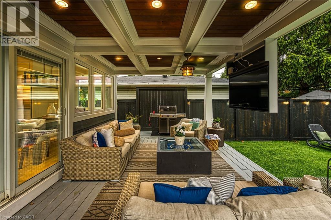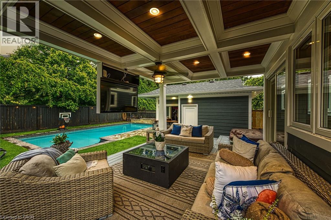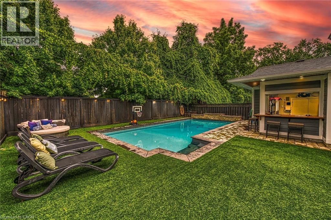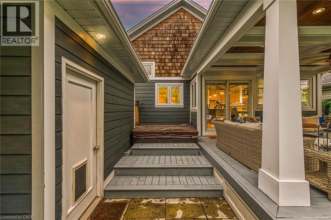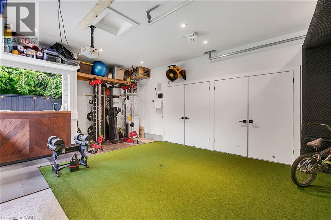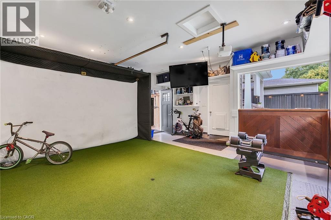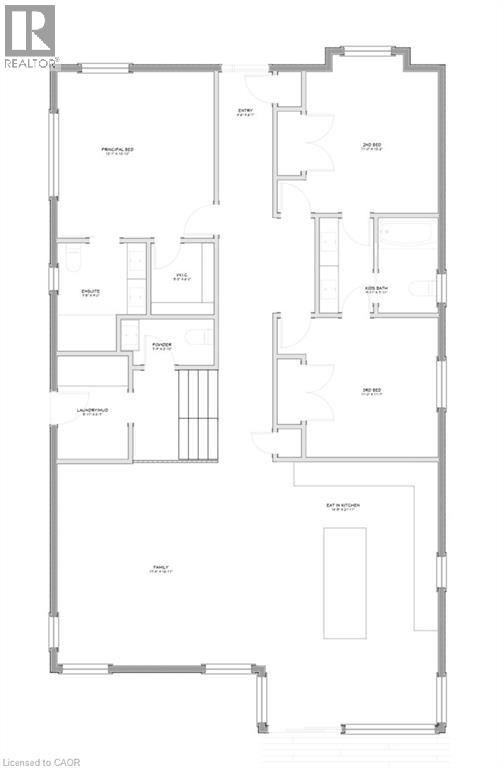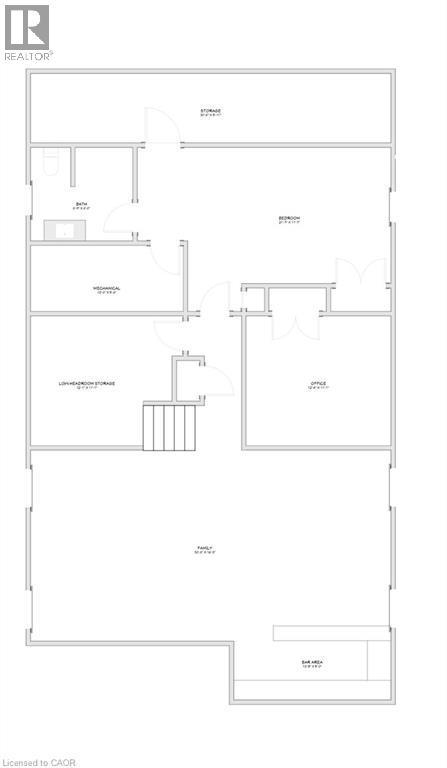515 Bridgman Avenue Burlington, Ontario L7R 2V5
$2,295,000
Rare 1800 sq foot bungalow w/ 9' ceilings in popular downtown Burlington complete w/ a salt water pool & detached garage! As soon as you enter you will be in awe of the abundance of natural light. The flooring is consistent engineered hardwood on both the main floor & LL The main floor has 3 perfect size beds - primary has ensuite w/ 2 sinks & heated floors, 2 additional bedshare a jack & jill w/ separated sinks from toilet/tub. Heading towards the back of the home you will be impressed w/ the huge open concept living room & kitchen space with a perfect vaulted ceiling - giving the perfect amount of height, space & light. The kitchen has tons of storage, an oversized island & appliances meant for family and entertaining including a built in microwave/oven, separate oven & oversized fridge. Patio doors off kitchen lead to one of the best rooms of the house -the outdoor covered patio! The perfect spot to watch tv or BBQ while kids swim in the inground saltwater pool w/ waterfall & gas heater! You will love the low maint yard w/ irrigation in the front & turf in the backyard. The custom detached garage is insulated and heated (gas) & ready for any of your needs! Includes lots of storage & roll up windows for bar access when the need arises. No rear neighbours is another rare feature in this gem of a home. Back inside as you head to the lower level down the custom staircase, you'll find a handy side entrance/mud room area with laundry & a powder room. Once you arrive at the lower level, you will again be amazed by the abundance of natural light from oversized windows. The LL space itself is also a rare find in a downtown bungalow with the great room running over 30' wide! The great room has a stunning custom fireplace set up with custom cabinetry surrounding it and off to the back is a custom wet bar with a fridge, dishwasher, & sink. Additionally there is a big office and huge bedroom w/ ensuite & cold storage. Rare opportunity that won't last! (id:50886)
Property Details
| MLS® Number | 40762290 |
| Property Type | Single Family |
| Features | Cul-de-sac |
| Parking Space Total | 7 |
Building
| Bathroom Total | 4 |
| Bedrooms Above Ground | 3 |
| Bedrooms Below Ground | 1 |
| Bedrooms Total | 4 |
| Appliances | Dishwasher, Dryer, Freezer, Microwave, Oven - Built-in, Refrigerator, Washer, Microwave Built-in, Hood Fan, Window Coverings, Wine Fridge |
| Architectural Style | Bungalow |
| Basement Development | Finished |
| Basement Type | Full (finished) |
| Construction Style Attachment | Detached |
| Cooling Type | Central Air Conditioning |
| Fireplace Present | Yes |
| Fireplace Total | 1 |
| Fixture | Ceiling Fans |
| Foundation Type | Block |
| Half Bath Total | 1 |
| Heating Fuel | Natural Gas |
| Heating Type | Forced Air, Hot Water Radiator Heat |
| Stories Total | 1 |
| Size Interior | 3,300 Ft2 |
| Type | House |
| Utility Water | Municipal Water |
Parking
| Detached Garage |
Land
| Acreage | No |
| Sewer | Municipal Sewage System |
| Size Depth | 125 Ft |
| Size Frontage | 50 Ft |
| Size Total Text | Under 1/2 Acre |
| Zoning Description | R3.2 Low Density |
Rooms
| Level | Type | Length | Width | Dimensions |
|---|---|---|---|---|
| Basement | 3pc Bathroom | Measurements not available | ||
| Basement | Office | 12'4'' x 11'1'' | ||
| Basement | Great Room | 30'8'' x 16'3'' | ||
| Lower Level | Bedroom | 21'7'' x 11'7'' | ||
| Main Level | 2pc Bathroom | Measurements not available | ||
| Main Level | Laundry Room | Measurements not available | ||
| Main Level | 4pc Bathroom | Measurements not available | ||
| Main Level | Full Bathroom | Measurements not available | ||
| Main Level | Bedroom | 11'0'' x 11'1'' | ||
| Main Level | Bedroom | 11'0'' x 13'2'' | ||
| Main Level | Primary Bedroom | 13'1'' x 13'10'' | ||
| Main Level | Family Room | 17'4'' x 16'11'' | ||
| Main Level | Eat In Kitchen | 14'5'' x 21'11'' |
https://www.realtor.ca/real-estate/28763115/515-bridgman-avenue-burlington
Contact Us
Contact us for more information
Tara M. Piil
Salesperson
21 King Street W. Unit A
Hamilton, Ontario L8P 4W7
(866) 530-7737
www.exprealty.ca/

