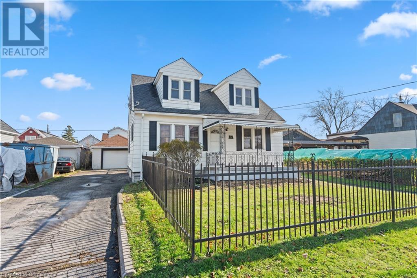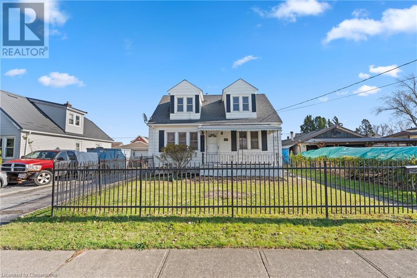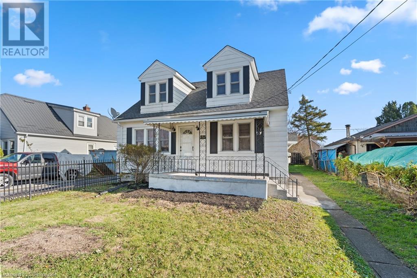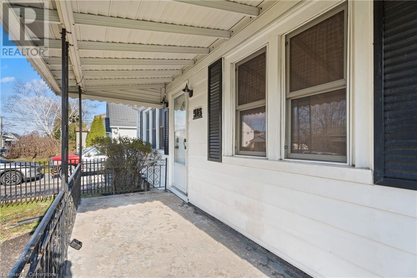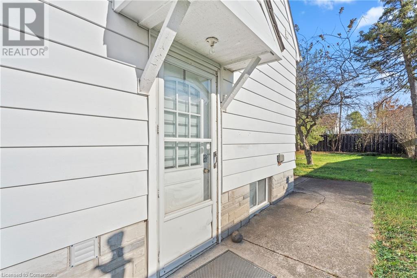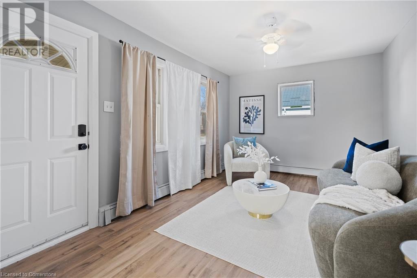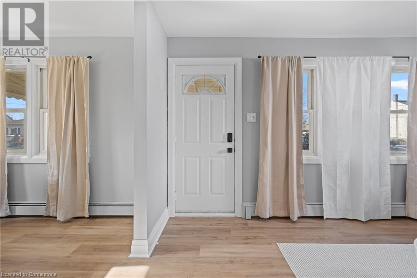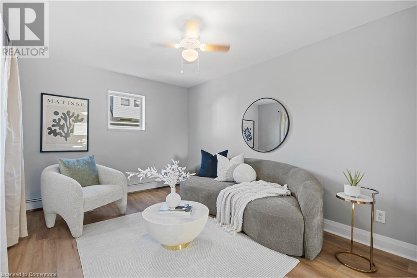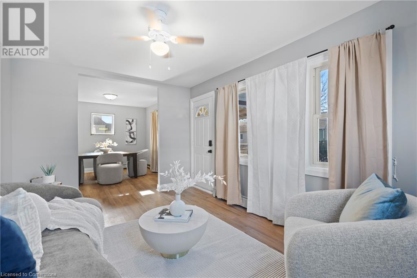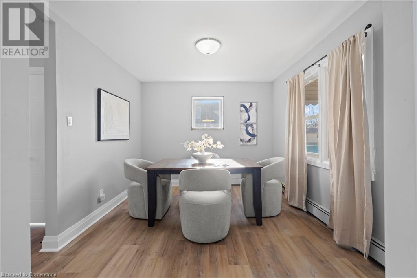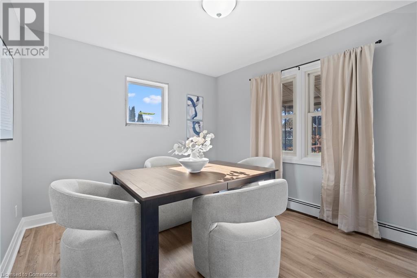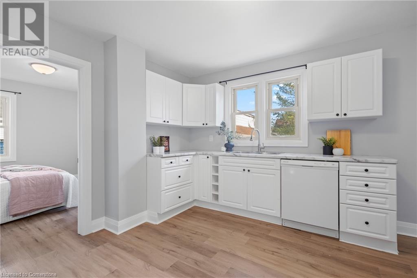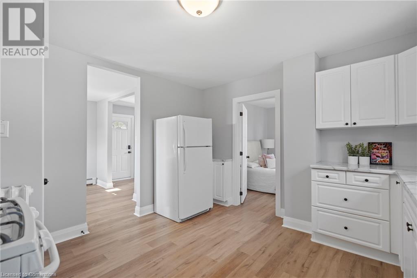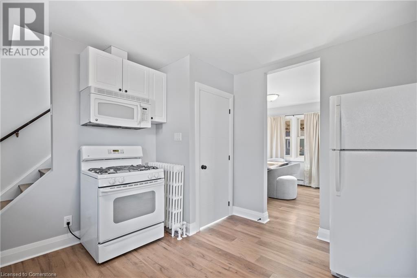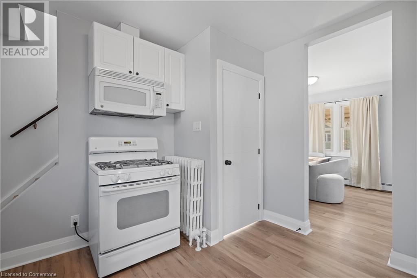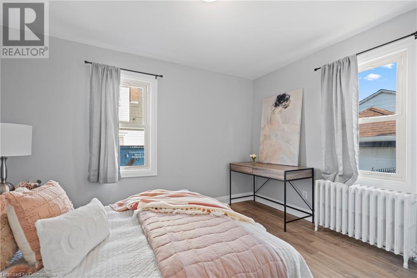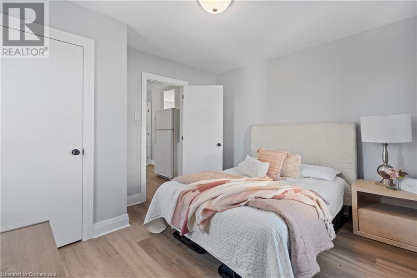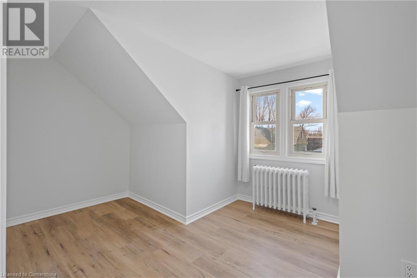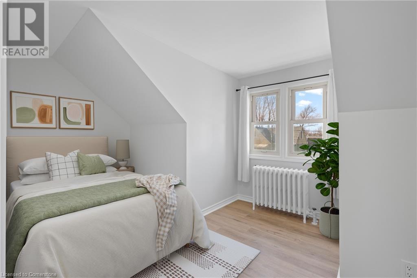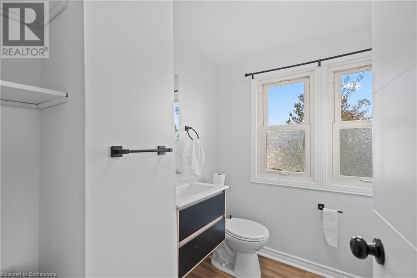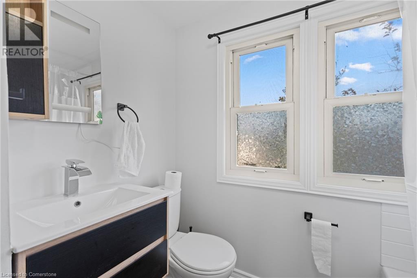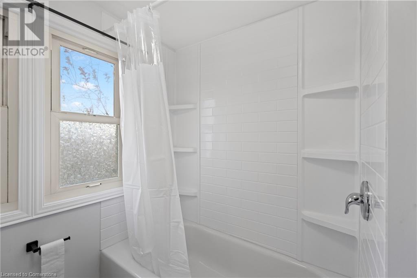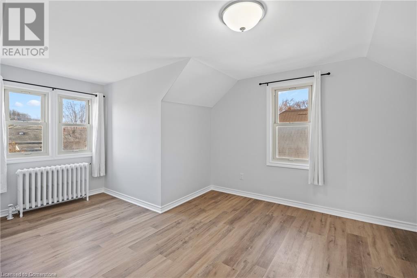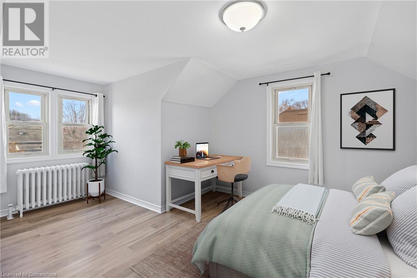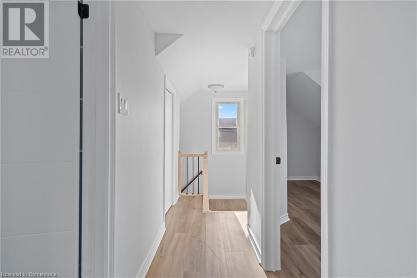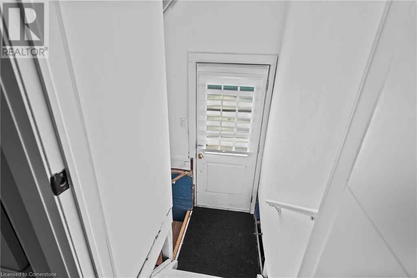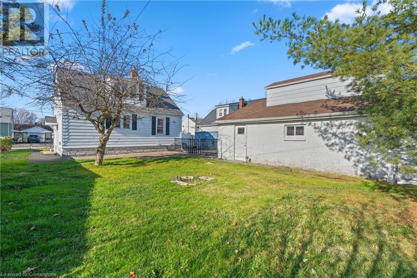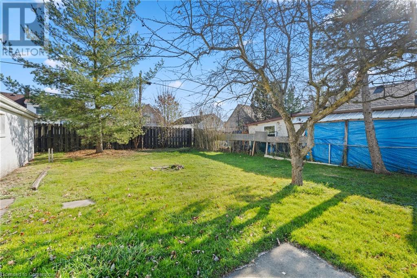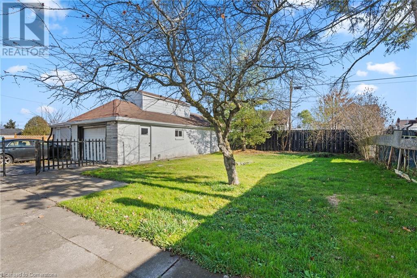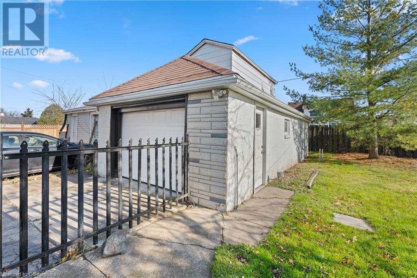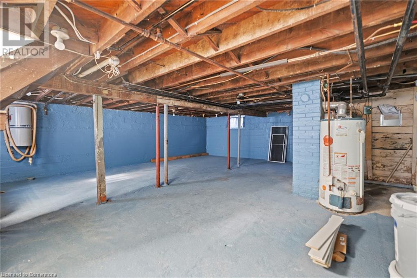515 Deere Street Welland, Ontario L3B 2M1
$479,000
This fully updated 3-bedroom, 1-bath bungalow in Welland offers modern living with added functionality. Featuring a fully renovated kitchen, three spacious bedrooms and an updated bathroom complete this move-in-ready home. The standout feature is the oversized heated garage with hydro, perfect for hobbyists. An upstairs loft adds versatility, ideal for extra storage or a creative workspace. Outside, the generous yard provides space for gardening, entertaining, or family activities. Situated in a quiet neighbourhood close to schools, parks, and local amenities, this home is both convenient and charming. (id:50886)
Property Details
| MLS® Number | 40679319 |
| Property Type | Single Family |
| AmenitiesNearBy | Park, Place Of Worship, Public Transit |
| CommunityFeatures | Quiet Area |
| EquipmentType | Water Heater |
| Features | Conservation/green Belt, Paved Driveway, Sump Pump |
| ParkingSpaceTotal | 7 |
| RentalEquipmentType | Water Heater |
Building
| BathroomTotal | 1 |
| BedroomsAboveGround | 3 |
| BedroomsTotal | 3 |
| Appliances | Central Vacuum, Dishwasher, Dryer, Refrigerator, Stove, Washer |
| BasementDevelopment | Unfinished |
| BasementType | Full (unfinished) |
| ConstructionStyleAttachment | Detached |
| CoolingType | None |
| ExteriorFinish | Aluminum Siding |
| FoundationType | Block |
| HeatingFuel | Natural Gas |
| HeatingType | Boiler |
| StoriesTotal | 2 |
| SizeInterior | 1020 Sqft |
| Type | House |
| UtilityWater | Municipal Water |
Parking
| Detached Garage |
Land
| Acreage | No |
| LandAmenities | Park, Place Of Worship, Public Transit |
| Sewer | Municipal Sewage System |
| SizeDepth | 110 Ft |
| SizeFrontage | 53 Ft |
| SizeTotalText | Under 1/2 Acre |
| ZoningDescription | Rl2 |
Rooms
| Level | Type | Length | Width | Dimensions |
|---|---|---|---|---|
| Second Level | 4pc Bathroom | Measurements not available | ||
| Second Level | Bedroom | 10'6'' x 15'6'' | ||
| Second Level | Bedroom | 12'4'' x 10'8'' | ||
| Basement | Bonus Room | Measurements not available | ||
| Basement | Utility Room | Measurements not available | ||
| Basement | Laundry Room | Measurements not available | ||
| Main Level | Bedroom | 11'0'' x 12'2'' | ||
| Main Level | Kitchen | 12'2'' x 13'0'' | ||
| Main Level | Dining Room | 12'0'' x 10'2'' | ||
| Main Level | Living Room | 15'0'' x 10'2'' |
https://www.realtor.ca/real-estate/27668535/515-deere-street-welland
Interested?
Contact us for more information
Jason O'connor
Salesperson
3185 Harvester Rd, Unit #1
Burlington, Ontario L7N 3N8

