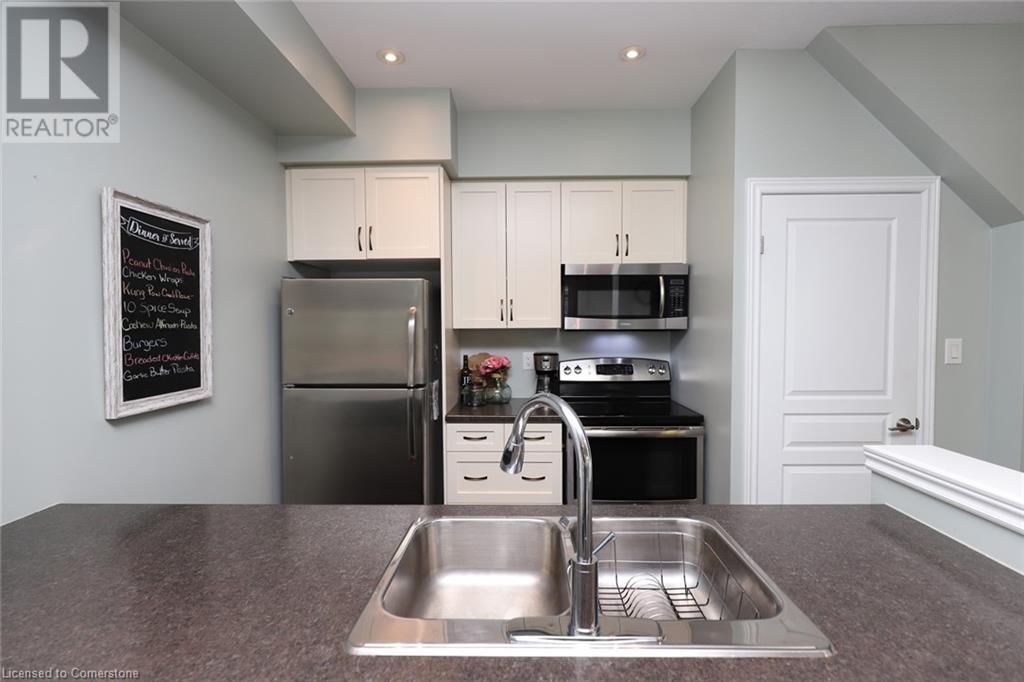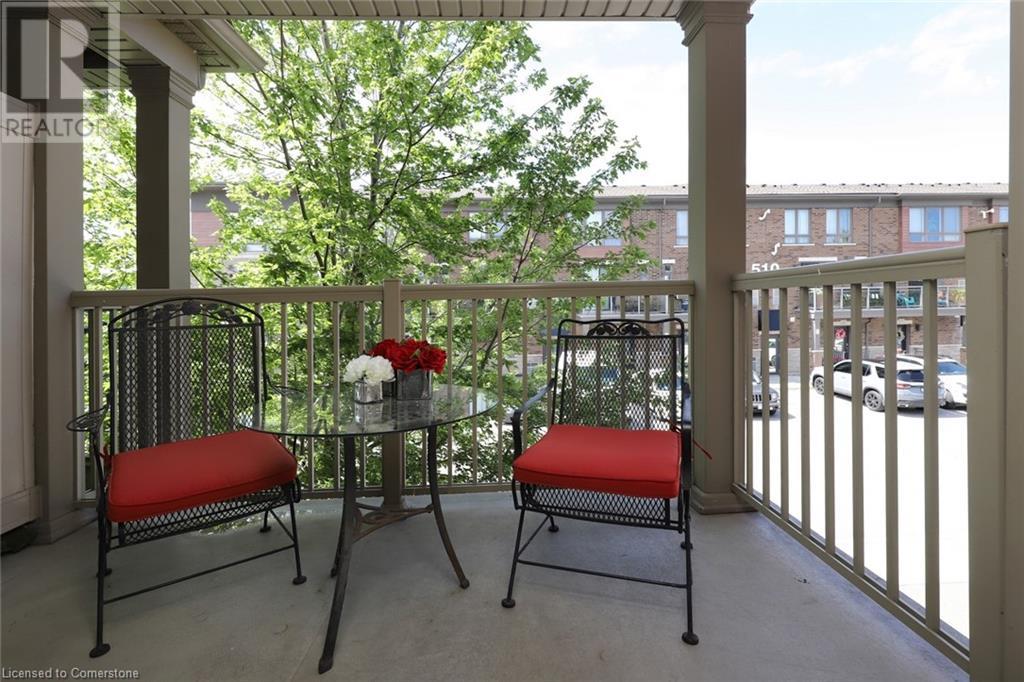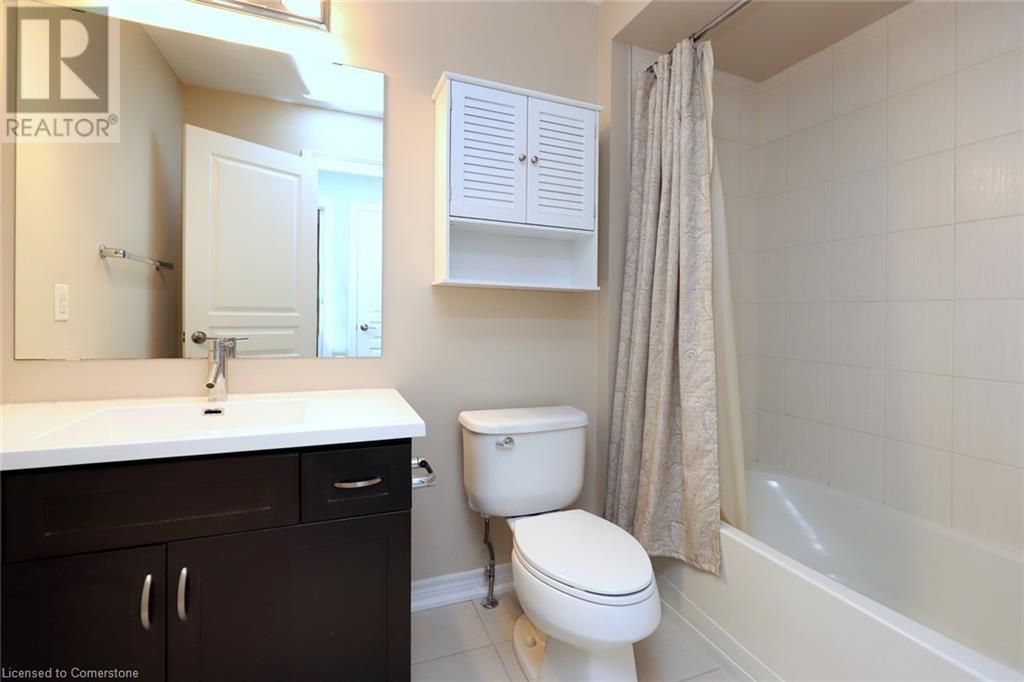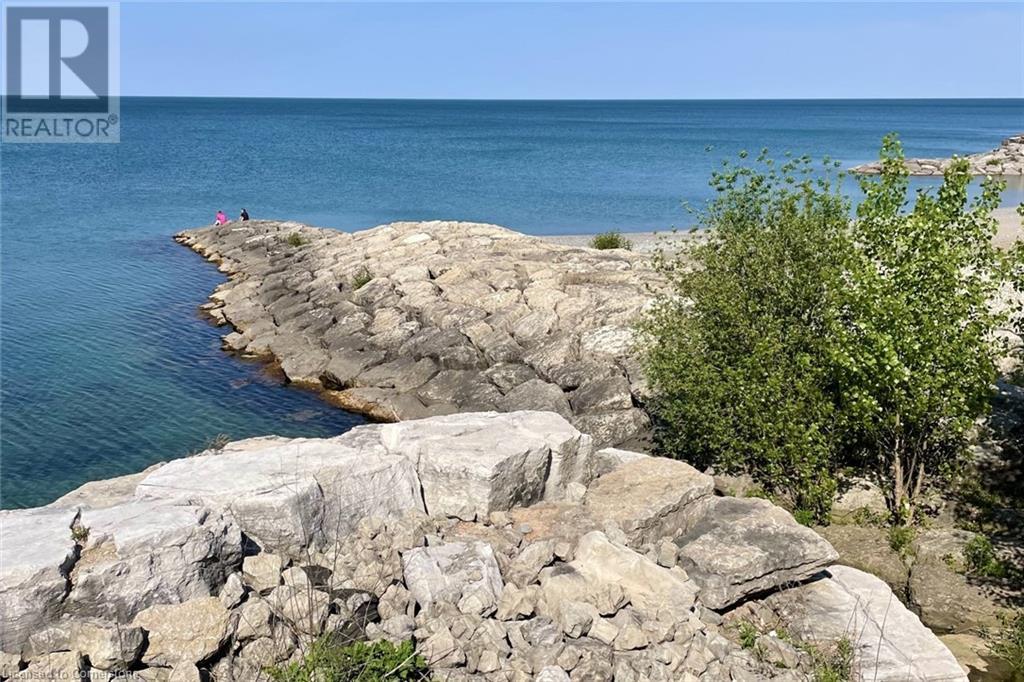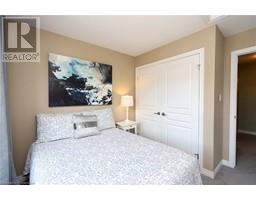515 Winston Road Road Grimsby, Ontario L3M 0C8
$2,700 MonthlyProperty Management
Welcome to this well-maintained freehold townhome for lease in Grimsby on the Lake, steps from Lake Ontario's stunning shores. Enjoy lakeside living in this vibrant community. The main floor offers 9-foot ceilings, large windows, and a walk-out to a covered balcony. The open-concept living/dining area features hardwood floors, perfect for entertaining. The kitchen includes a breakfast bar, pot lights, a walk-in pantry, and stainless steel appliances: fridge, stove, built-in dishwasher, and microwave. Upstairs are two spacious bedrooms with double closets, large windows, and new high-end carpet. The home also includes two washrooms, a laundry room with large Samsung washer/dryer, and two dedicated parking spots (garage/driveway), plus ample visitor parking. Live near the lake, beach, shopping, and more! Contact me for a showing or details. Tenant to transfer and pay utilities. (id:50886)
Property Details
| MLS® Number | 40659685 |
| Property Type | Single Family |
| Features | Balcony |
| ParkingSpaceTotal | 2 |
Building
| BathroomTotal | 2 |
| BedroomsAboveGround | 2 |
| BedroomsTotal | 2 |
| Appliances | Central Vacuum, Dishwasher, Refrigerator, Hood Fan, Window Coverings |
| ArchitecturalStyle | 3 Level |
| BasementType | None |
| ConstructionStyleAttachment | Attached |
| CoolingType | Central Air Conditioning |
| ExteriorFinish | Aluminum Siding, Brick |
| HalfBathTotal | 1 |
| HeatingType | Forced Air |
| StoriesTotal | 3 |
| SizeInterior | 1259 Sqft |
| Type | Row / Townhouse |
| UtilityWater | Municipal Water |
Parking
| Attached Garage |
Land
| AccessType | Water Access |
| Acreage | No |
| Sewer | Municipal Sewage System |
| SizeFrontage | 21 Ft |
| SizeTotalText | Unknown |
| ZoningDescription | Rm2 |
Rooms
| Level | Type | Length | Width | Dimensions |
|---|---|---|---|---|
| Third Level | 3pc Bathroom | 6'4'' x 7'6'' | ||
| Third Level | Bedroom | 15'2'' x 10'3'' | ||
| Third Level | Primary Bedroom | 20'2'' x 15'5'' | ||
| Main Level | 2pc Bathroom | 5'2'' x 6'6'' |
https://www.realtor.ca/real-estate/27514827/515-winston-road-road-grimsby
Interested?
Contact us for more information
Nick Infante
Salesperson
21 King St.w, 5th Flr, Ste.hs2
Hamilton, Ontario L8P 4W7













