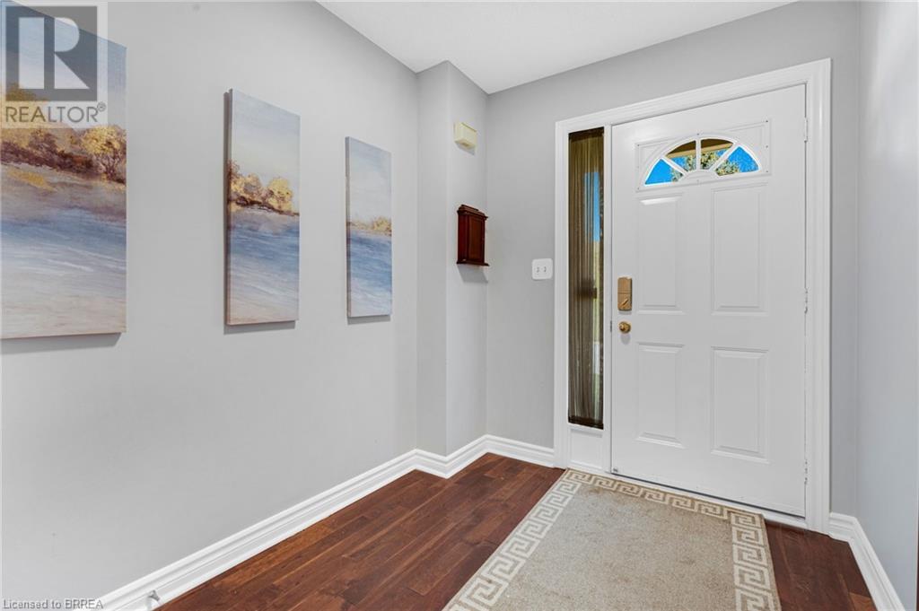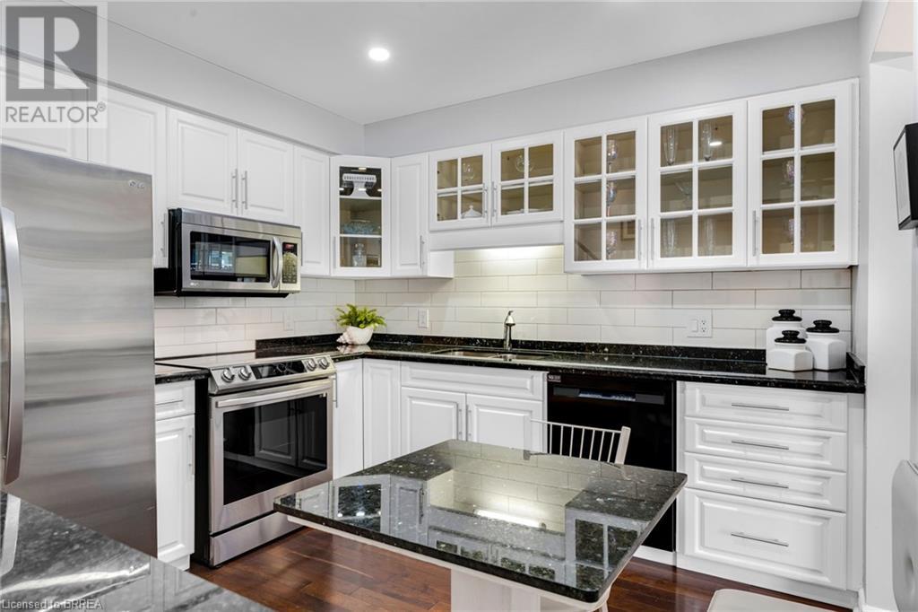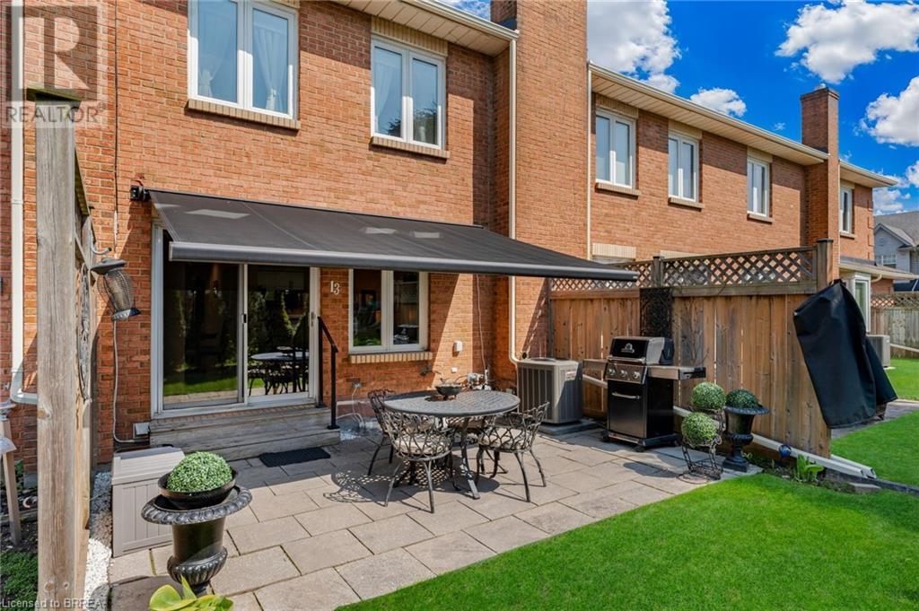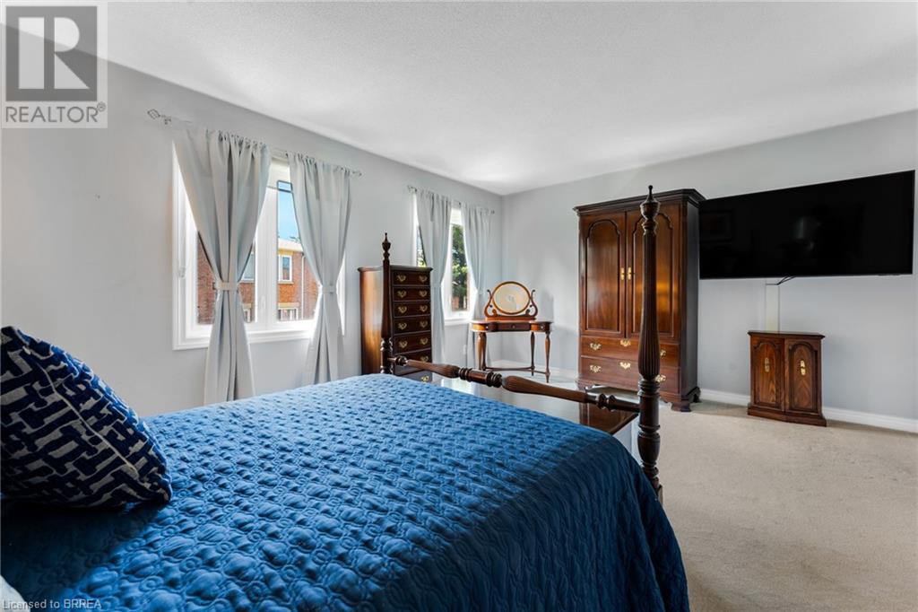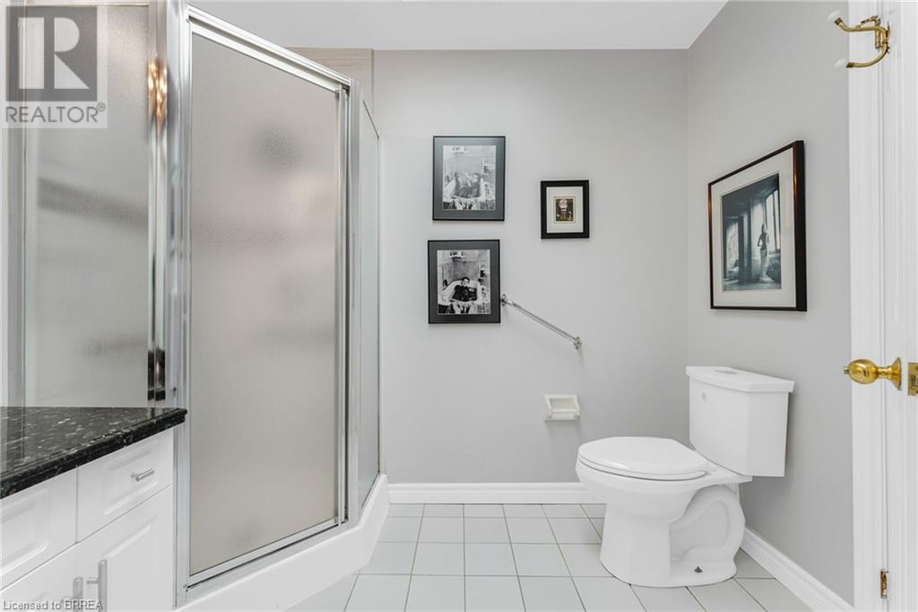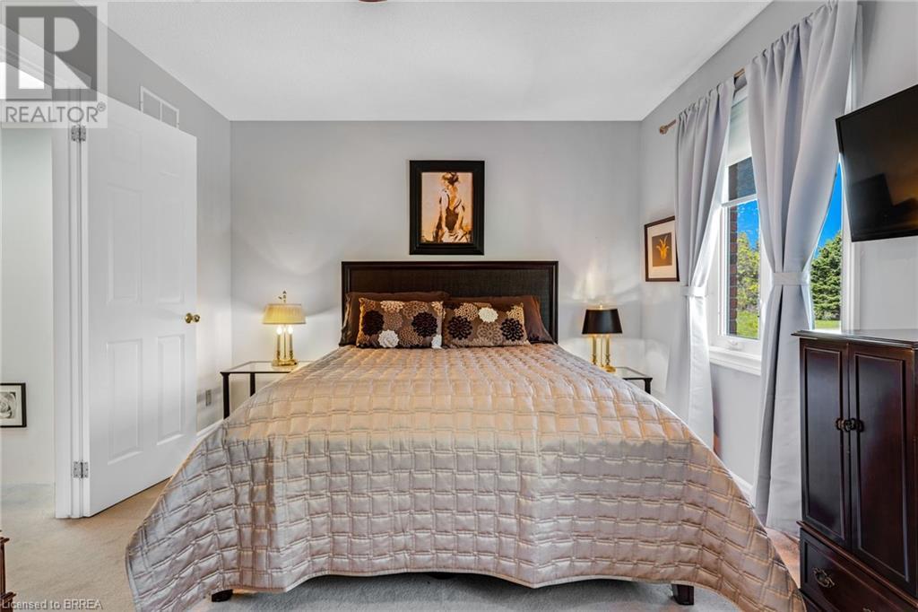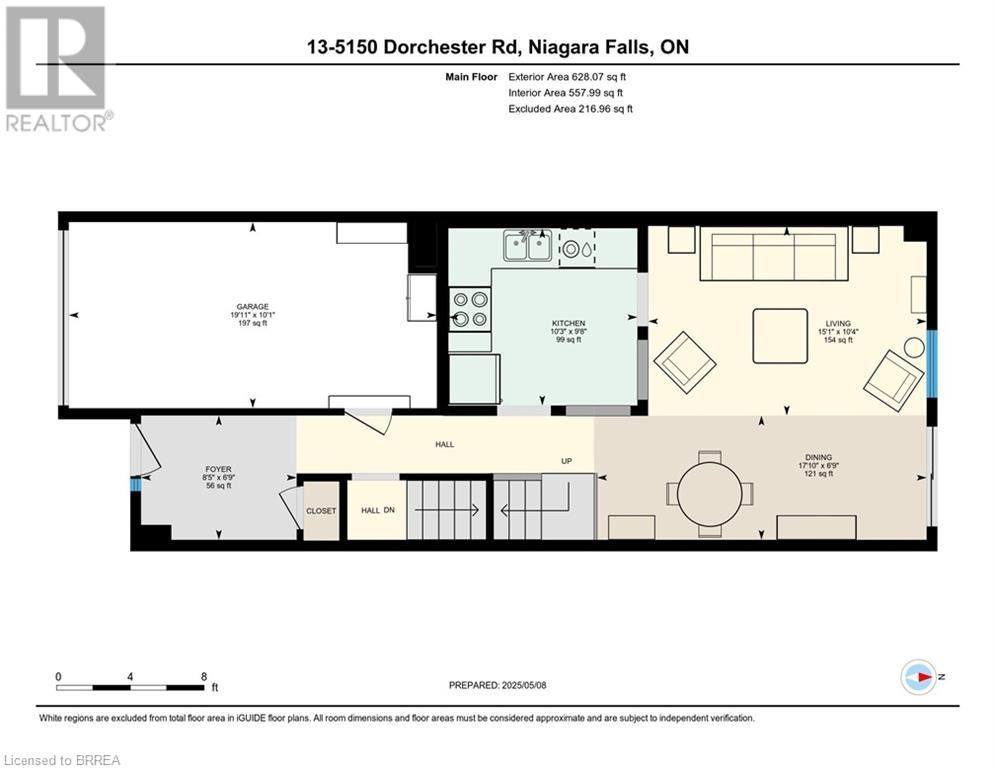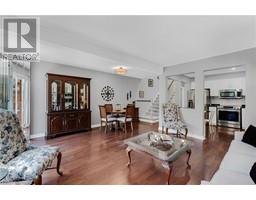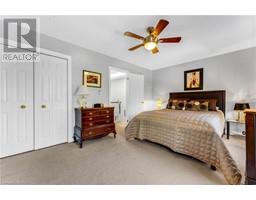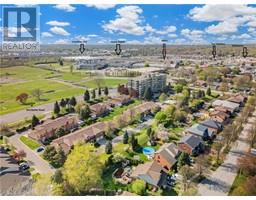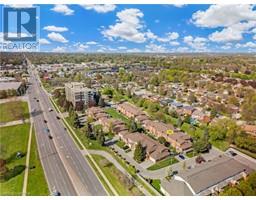5150 Dorchester Road Unit# 13 Niagara Falls, Ontario L2E 7H2
$569,900Maintenance, Parking, Landscaping, Property Management
$470 Monthly
Maintenance, Parking, Landscaping, Property Management
$470 MonthlyWelcome to the all brick townhomes of Dorchester Estates, 2 storey, 2 bedroom, 2.5 bathroom home with interlock driveway and attached garage. Ready for you - in move-in condition! Just seconds to the QEW, 420 HWY, Lundy's Lane, Shopping, Banking, Schools and all other desirable amenities. This well-maintained townhome is perfect for first-time home buyers, downsizers or investors looking for a low-maintenance type property. Hardwood floors on main floor, broadloom on lower and upper floors. The main floor consists of the newly-upgraded kitchen, dining and living room areas, with a walkout to the natural-gas bbq patio. Retractable electric awning included. Patio privacy fencing just replaced. Upstairs, enjoy your primary suite with a walk-in closet and newly-upgraded ensuite bathroom with skylight, shower and jacuzzi tub. An oversized 2nd bedroom w/ closet and additional full bathroom complete the upper floor. The fully furnished downstairs consists of the den w/gas fireplace, 2pce-bathroom, laundry/electrical room, office ( potential for an additional bedroom ) and a unique Cedar-Lined storage room. With this quiet, mature Resort Lifestyle, take a dip in the gated in-ground pool surrounded by a lovely lounge area and beautiful gardens. Do not wait on this one! It will not last!! All included appliances are in as is condition. Negotiable items: Natural Gas ( piped/operational ) BBQ. (id:50886)
Property Details
| MLS® Number | 40709392 |
| Property Type | Single Family |
| Amenities Near By | Shopping |
| Community Features | Quiet Area |
| Equipment Type | Water Heater |
| Features | Skylight, Automatic Garage Door Opener |
| Parking Space Total | 2 |
| Pool Type | Inground Pool |
| Rental Equipment Type | Water Heater |
Building
| Bathroom Total | 3 |
| Bedrooms Above Ground | 2 |
| Bedrooms Total | 2 |
| Appliances | Dishwasher, Dryer, Garburator, Refrigerator, Water Purifier, Washer, Range - Gas, Microwave Built-in, Hood Fan, Window Coverings, Garage Door Opener |
| Architectural Style | 2 Level |
| Basement Development | Finished |
| Basement Type | Full (finished) |
| Constructed Date | 1988 |
| Construction Style Attachment | Attached |
| Cooling Type | Central Air Conditioning |
| Exterior Finish | Brick |
| Fire Protection | Smoke Detectors |
| Fireplace Fuel | Electric |
| Fireplace Present | Yes |
| Fireplace Total | 1 |
| Fireplace Type | Other - See Remarks |
| Fixture | Ceiling Fans |
| Half Bath Total | 1 |
| Heating Fuel | Natural Gas |
| Heating Type | Forced Air |
| Stories Total | 2 |
| Size Interior | 2,243 Ft2 |
| Type | Row / Townhouse |
| Utility Water | Municipal Water |
Parking
| Attached Garage | |
| Visitor Parking |
Land
| Access Type | Road Access, Highway Access |
| Acreage | No |
| Land Amenities | Shopping |
| Landscape Features | Landscaped |
| Sewer | Municipal Sewage System |
| Size Total Text | Under 1/2 Acre |
| Zoning Description | R4 |
Rooms
| Level | Type | Length | Width | Dimensions |
|---|---|---|---|---|
| Second Level | Storage | 2'0'' x 2'6'' | ||
| Second Level | Storage | 8'0'' x 6'0'' | ||
| Second Level | 4pc Bathroom | 8'5'' x 5'0'' | ||
| Second Level | Full Bathroom | 10'10'' x 8'4'' | ||
| Second Level | Bedroom | 17'0'' x 10'9'' | ||
| Second Level | Primary Bedroom | 19'1'' x 17'0'' | ||
| Lower Level | 2pc Bathroom | 5'8'' x 5' | ||
| Lower Level | Office | 13'5'' x 5'11'' | ||
| Lower Level | Cold Room | 6'0'' x 5'0'' | ||
| Lower Level | Laundry Room | 13'11'' x 10'1'' | ||
| Lower Level | Den | 19'6'' x 16'11'' | ||
| Main Level | Living Room/dining Room | 22'11'' x 17'3'' | ||
| Main Level | Eat In Kitchen | 10'3'' x 9'8'' |
Utilities
| Electricity | Available |
| Natural Gas | Available |
| Telephone | Available |
https://www.realtor.ca/real-estate/28344238/5150-dorchester-road-unit-13-niagara-falls
Contact Us
Contact us for more information
Robby Borda
Salesperson
(519) 756-9012
515 Park Road North
Brantford, Ontario N3R 7K8
(519) 759-5494
(519) 756-9012
www.remaxtwincity.com/





