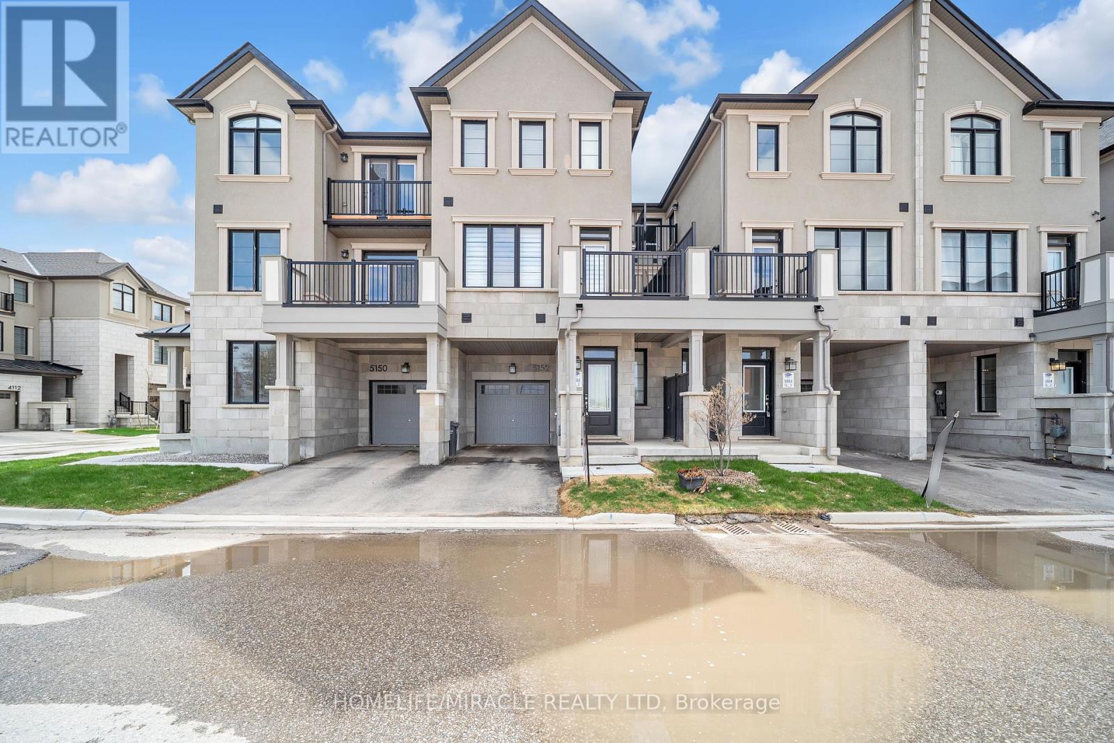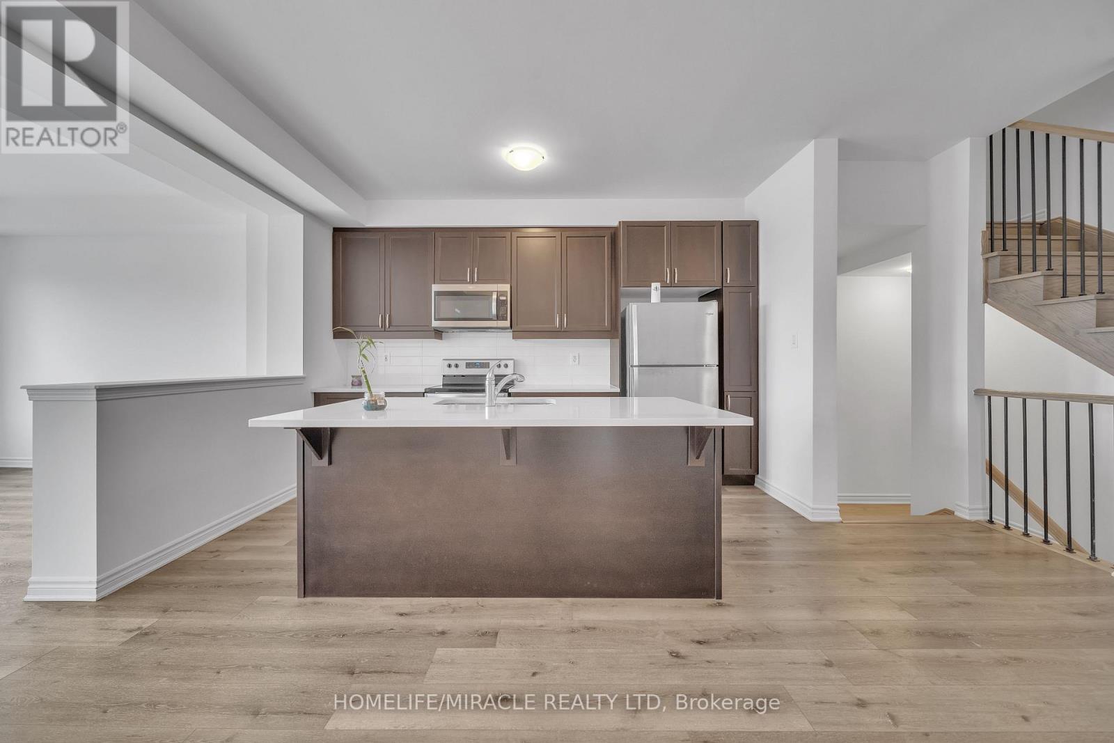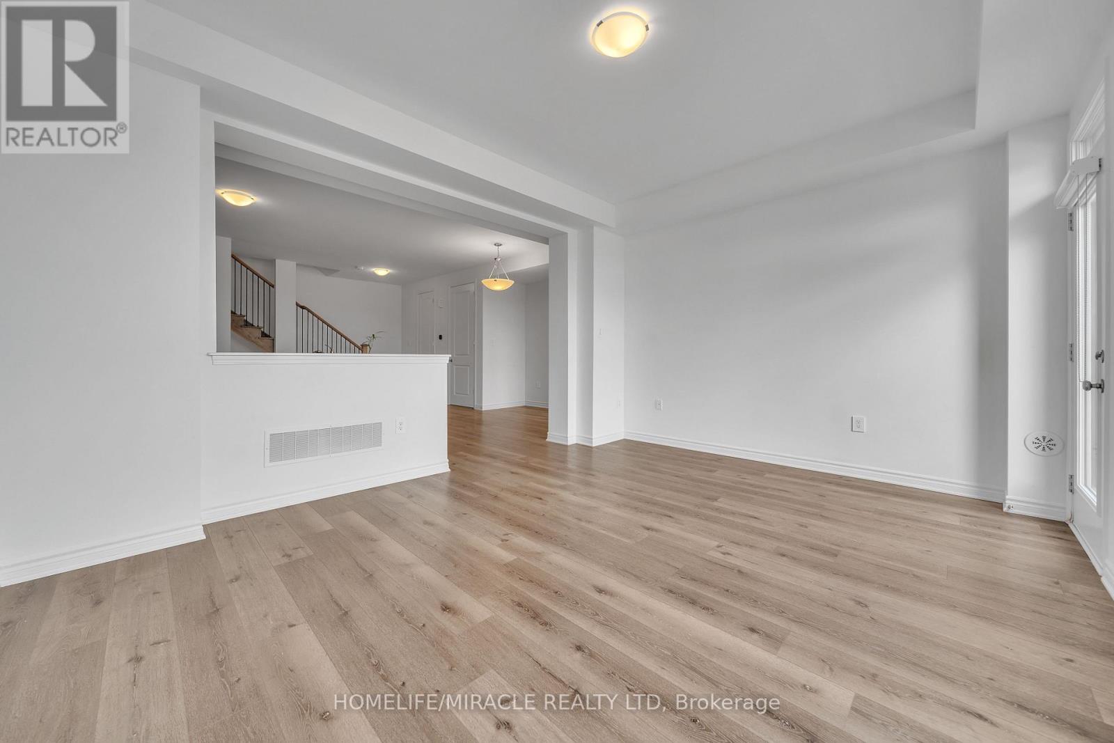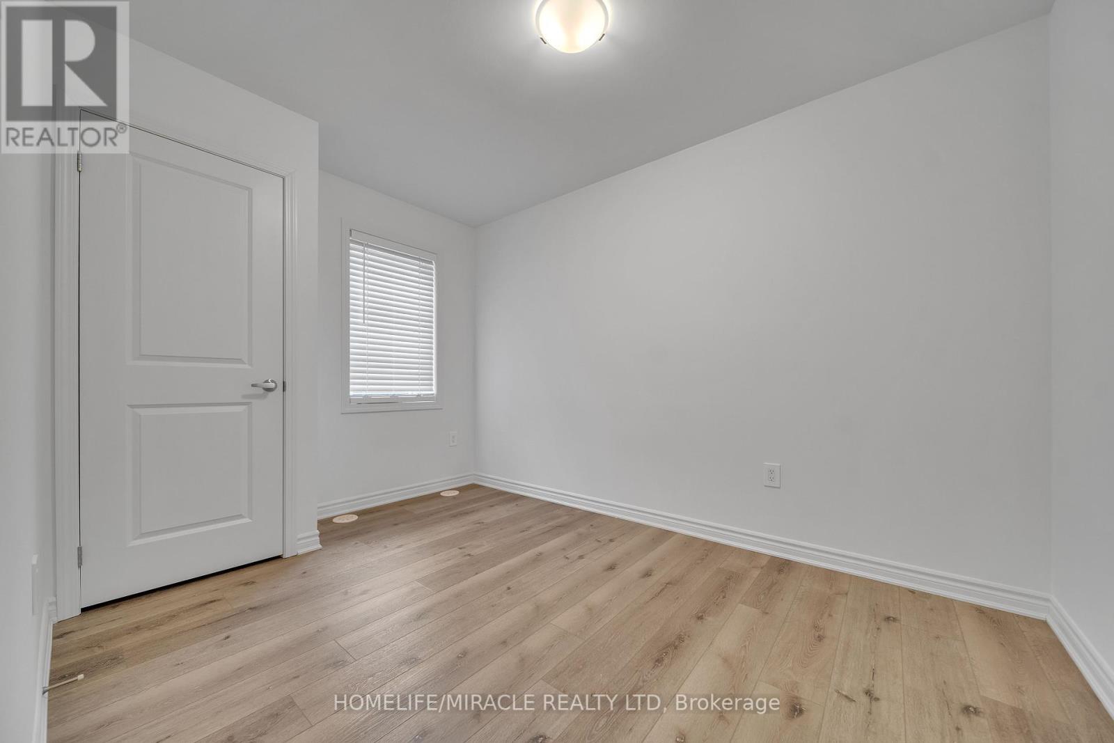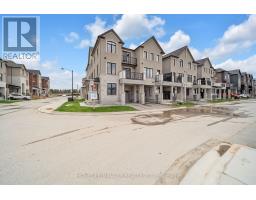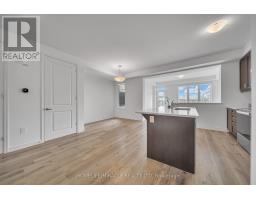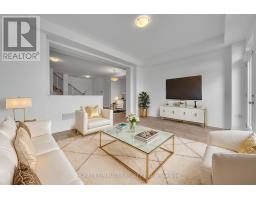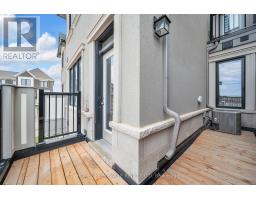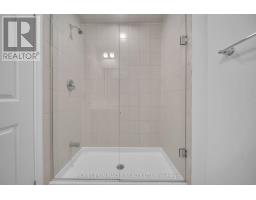5152 Zionkate Lane Mississauga, Ontario L5M 2S8
$3,350 Monthly
Experience an incredible chance to reside in the esteemed secure enclave of Mississauga. This exquisite 3 bedroom and 3 Bath residence arrives with remarkable features.9' Ceiling, Vinyl flooring, Oversized windows give Abundant natural light throughout the Unit. A Sleek and spacious kitchen exudes modernity with an adjacent dining area and High end S/S Appliances. A spacious living room gives an extra space for get togethers. Huge porch, Walk-out Balcony from Great room, Ensuite laundry. No House at the front and Welcoming Community Park at right front of the house. All Amenities are close by and great connectivity to the major highways. (id:50886)
Property Details
| MLS® Number | W12115534 |
| Property Type | Single Family |
| Neigbourhood | Churchill Meadows |
| Community Name | Churchill Meadows |
| Parking Space Total | 2 |
Building
| Bathroom Total | 3 |
| Bedrooms Above Ground | 3 |
| Bedrooms Total | 3 |
| Age | 0 To 5 Years |
| Construction Style Attachment | Attached |
| Cooling Type | Central Air Conditioning |
| Exterior Finish | Stone, Stucco |
| Foundation Type | Concrete |
| Heating Fuel | Natural Gas |
| Heating Type | Forced Air |
| Stories Total | 3 |
| Size Interior | 1,500 - 2,000 Ft2 |
| Type | Row / Townhouse |
| Utility Water | Municipal Water |
Parking
| Garage |
Land
| Acreage | No |
| Sewer | Sanitary Sewer |
| Size Depth | 49 Ft |
| Size Frontage | 21 Ft |
| Size Irregular | 21 X 49 Ft |
| Size Total Text | 21 X 49 Ft |
Rooms
| Level | Type | Length | Width | Dimensions |
|---|---|---|---|---|
| Second Level | Kitchen | 2.9 m | 4.08 m | 2.9 m x 4.08 m |
| Second Level | Dining Room | 3.41 m | 2.94 m | 3.41 m x 2.94 m |
| Second Level | Great Room | 4.78 m | 3.65 m | 4.78 m x 3.65 m |
| Second Level | Laundry Room | 1.95 m | 1.95 m | 1.95 m x 1.95 m |
| Third Level | Primary Bedroom | 3.48 m | 3.77 m | 3.48 m x 3.77 m |
| Third Level | Bedroom 2 | 3.62 m | 2.56 m | 3.62 m x 2.56 m |
| Third Level | Bedroom 3 | 2.5 m | 2.56 m | 2.5 m x 2.56 m |
Contact Us
Contact us for more information
Jag Ubhi
Salesperson
www.teamubhi.com/
www.facebook.com/RealtorRanjeet
www.linkedin.com/in/jag-ubhi-8631aa265/
1339 Matheson Blvd E.
Mississauga, Ontario L4W 1R1
(905) 624-5678
(905) 624-5677
Ranjeet Ubhi
Broker
www.facebook.com/ranjeet.ubhi.3
1339 Matheson Blvd E.
Mississauga, Ontario L4W 1R1
(905) 624-5678
(905) 624-5677




