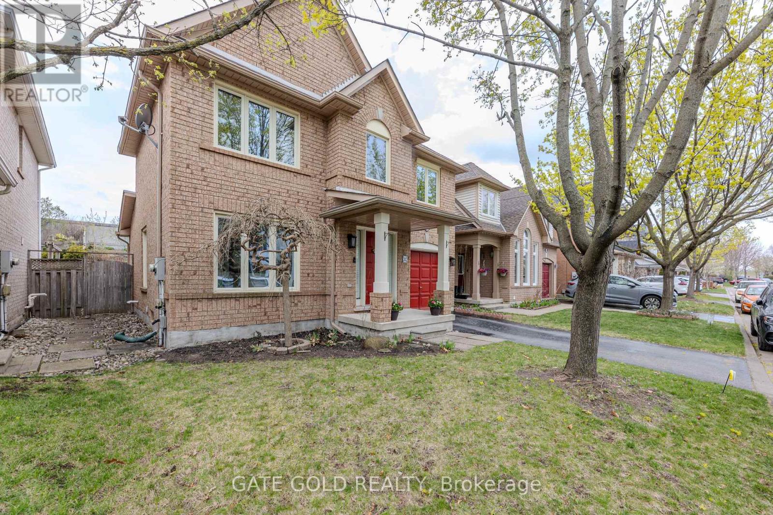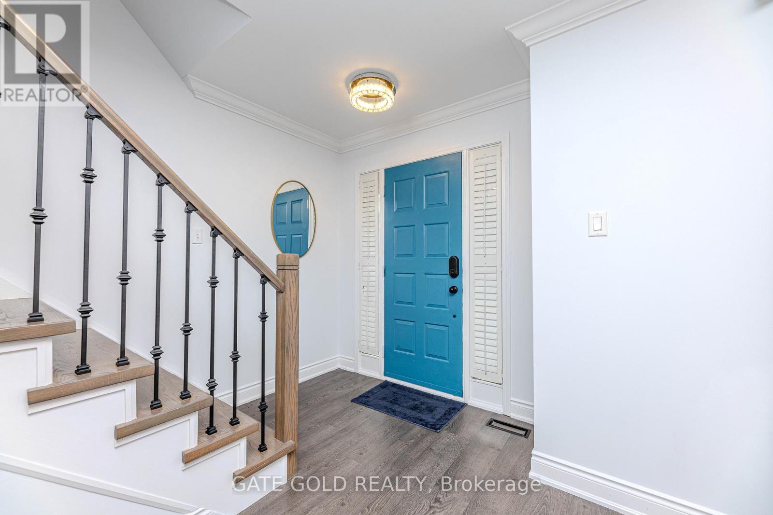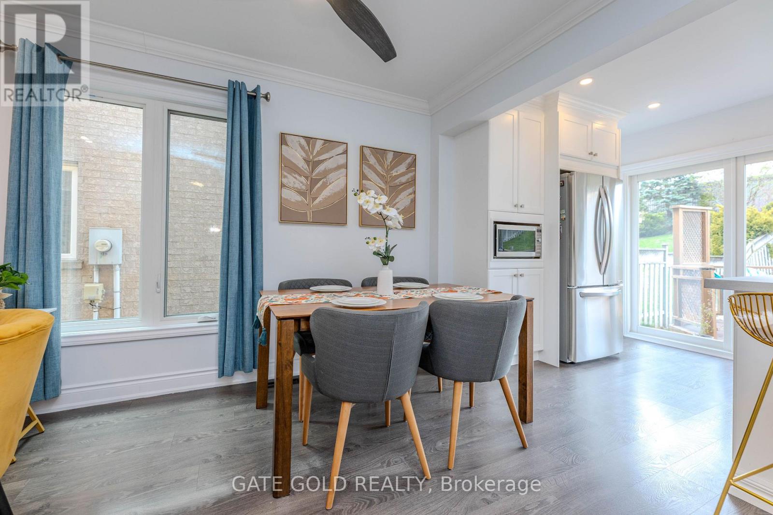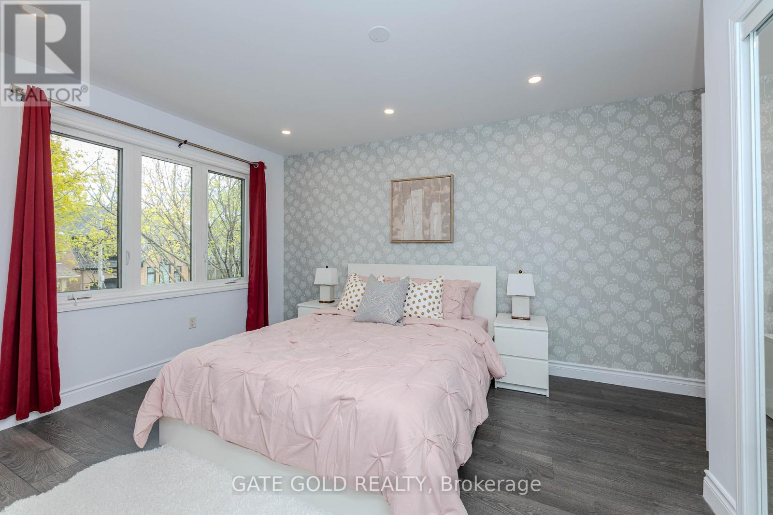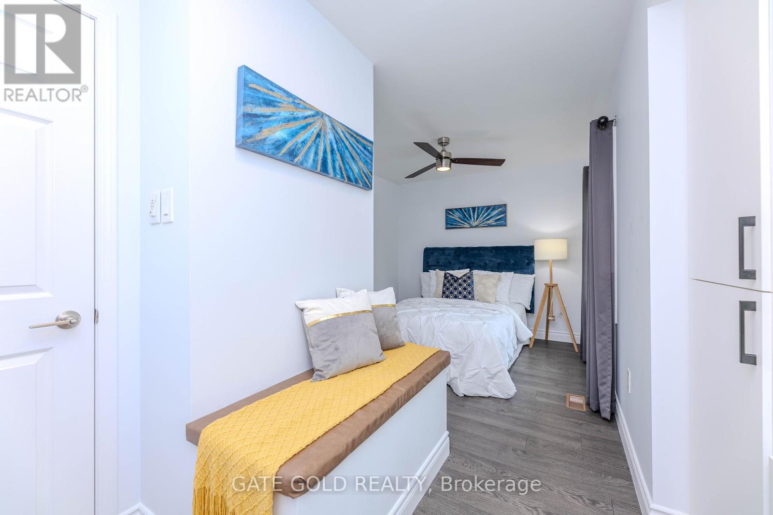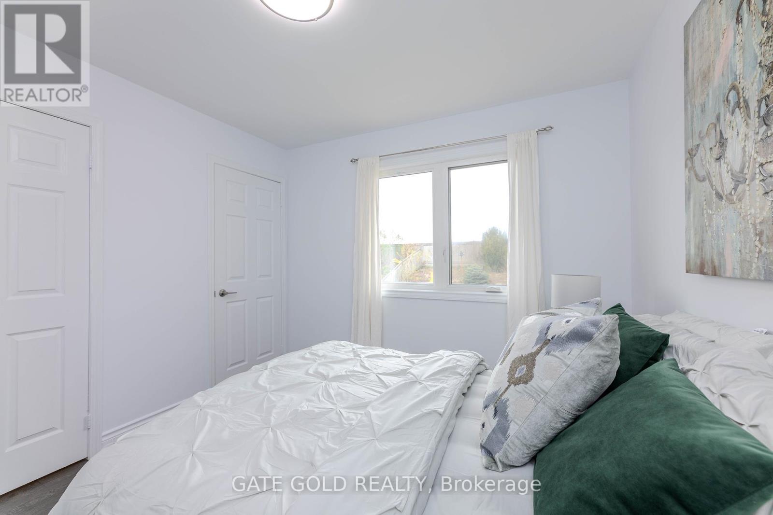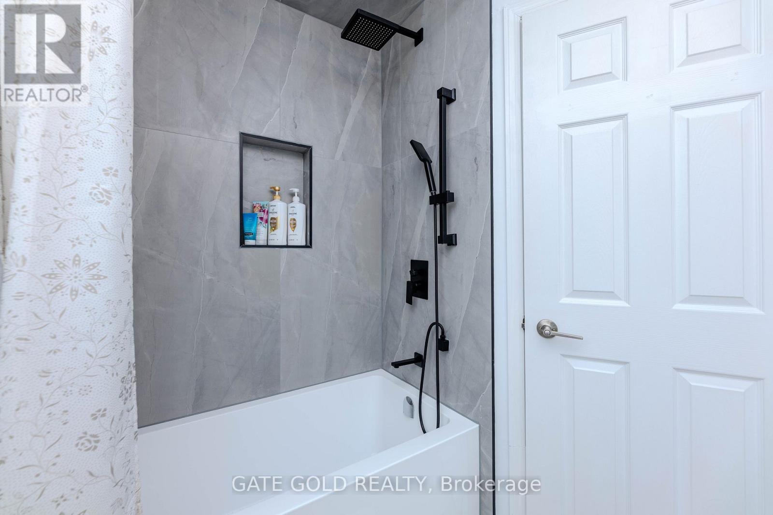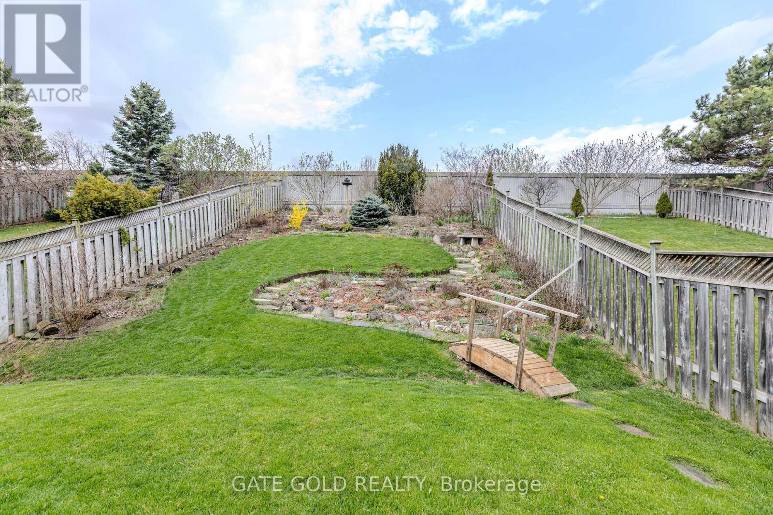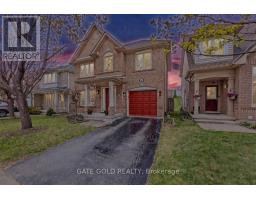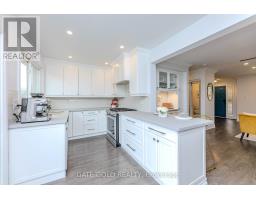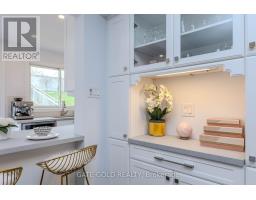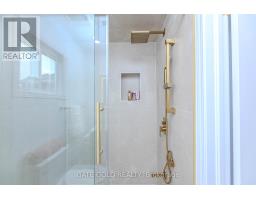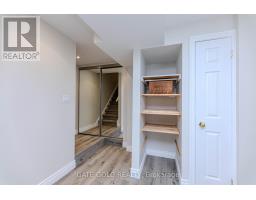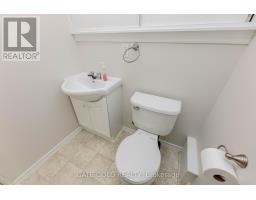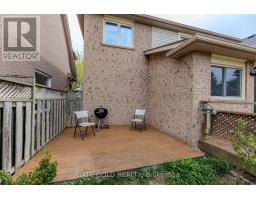5154 Ridgewell Road Burlington, Ontario L7L 6N7
$1,199,000
Stylishly Renovated Home on a Quiet, Family-Friendly Street! Welcome to this beautifully 3 Bedroom, 4 Washroom updated home nestled on a peaceful, sought-after street perfect for families and nature lovers. Step into a sun-filled, open-concept main floor featuring a professionally designed kitchen with a breakfast bar and built-in hutch, ideal for both everyday living and entertaining. The fully renovated upstairs floor includes a stunning new in-suite master bathroom and an upgraded common washroom, combining functionality with contemporary elegance. The freshly painted interiors, updated powder room, and new washer (April 2025) add a fresh, move-in-ready appeal. offers about 1800 finished square feet of total elegant living space features the professionally finished basement offers a versatile space for a rec room, office, or gym, complete with a modern 3-piece bathroom. Enjoy outdoor living in the beautifully landscaped, fenced backyard with a large deck and convenient access via glass door. (id:50886)
Property Details
| MLS® Number | W12116694 |
| Property Type | Single Family |
| Community Name | Orchard |
| Parking Space Total | 2 |
Building
| Bathroom Total | 4 |
| Bedrooms Above Ground | 3 |
| Bedrooms Total | 3 |
| Age | 16 To 30 Years |
| Appliances | Water Purifier, Dishwasher, Dryer, Stove, Washer, Refrigerator |
| Basement Development | Finished |
| Basement Type | N/a (finished) |
| Construction Style Attachment | Detached |
| Cooling Type | Central Air Conditioning |
| Exterior Finish | Brick |
| Foundation Type | Concrete |
| Half Bath Total | 1 |
| Heating Fuel | Natural Gas |
| Heating Type | Forced Air |
| Stories Total | 2 |
| Size Interior | 1,100 - 1,500 Ft2 |
| Type | House |
| Utility Water | Municipal Water |
Parking
| Garage |
Land
| Acreage | No |
| Sewer | Sanitary Sewer |
| Size Depth | 156 Ft |
| Size Frontage | 36 Ft ,1 In |
| Size Irregular | 36.1 X 156 Ft |
| Size Total Text | 36.1 X 156 Ft |
Rooms
| Level | Type | Length | Width | Dimensions |
|---|---|---|---|---|
| Second Level | Primary Bedroom | 4.63 m | 3.31 m | 4.63 m x 3.31 m |
| Second Level | Bedroom 2 | 5.28 m | 2.89 m | 5.28 m x 2.89 m |
| Second Level | Bedroom 3 | 3.1 m | 3.07 m | 3.1 m x 3.07 m |
| Basement | Recreational, Games Room | 7.84 m | 3.63 m | 7.84 m x 3.63 m |
| Main Level | Living Room | 4.45 m | 3.65 m | 4.45 m x 3.65 m |
| Main Level | Dining Room | 3.96 m | 2.57 m | 3.96 m x 2.57 m |
| Main Level | Kitchen | 5.51 m | 2.42 m | 5.51 m x 2.42 m |
https://www.realtor.ca/real-estate/28244052/5154-ridgewell-road-burlington-orchard-orchard
Contact Us
Contact us for more information
Dhaval Patel
Salesperson
(289) 925-5078
2130 North Park Dr Unit 40
Brampton, Ontario L6S 0C9
(905) 793-2800
(905) 793-2807



