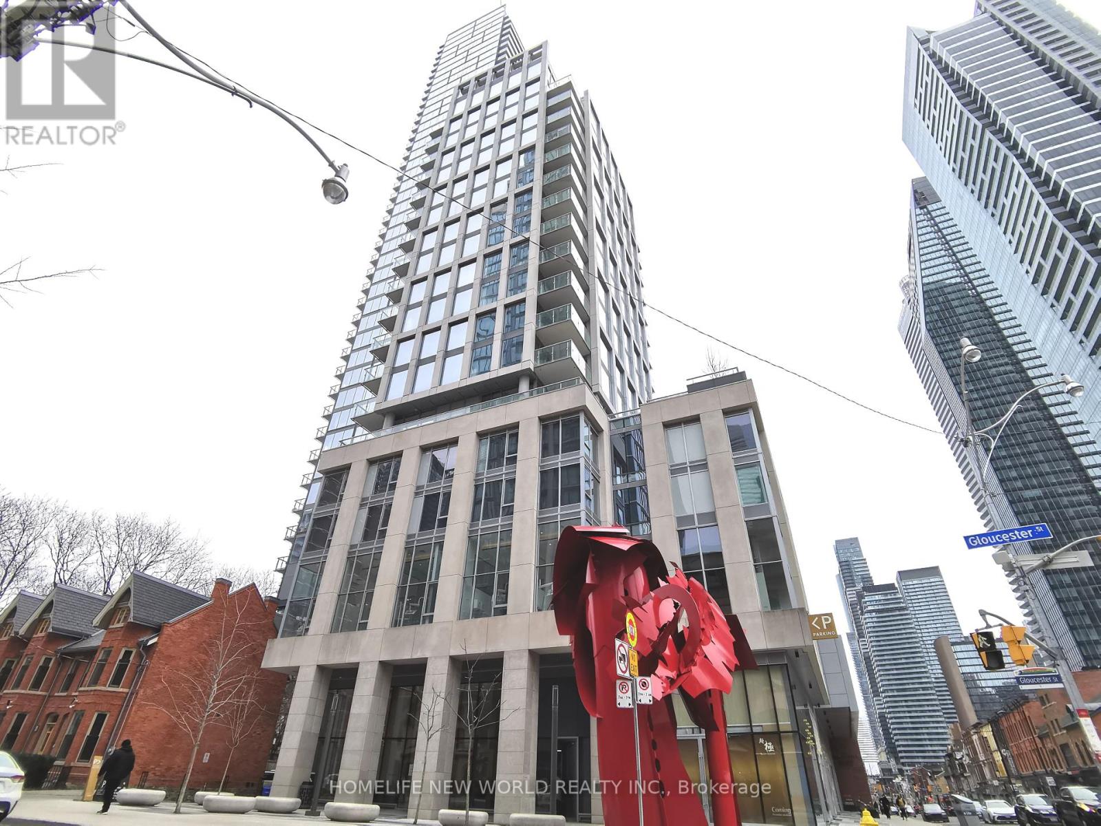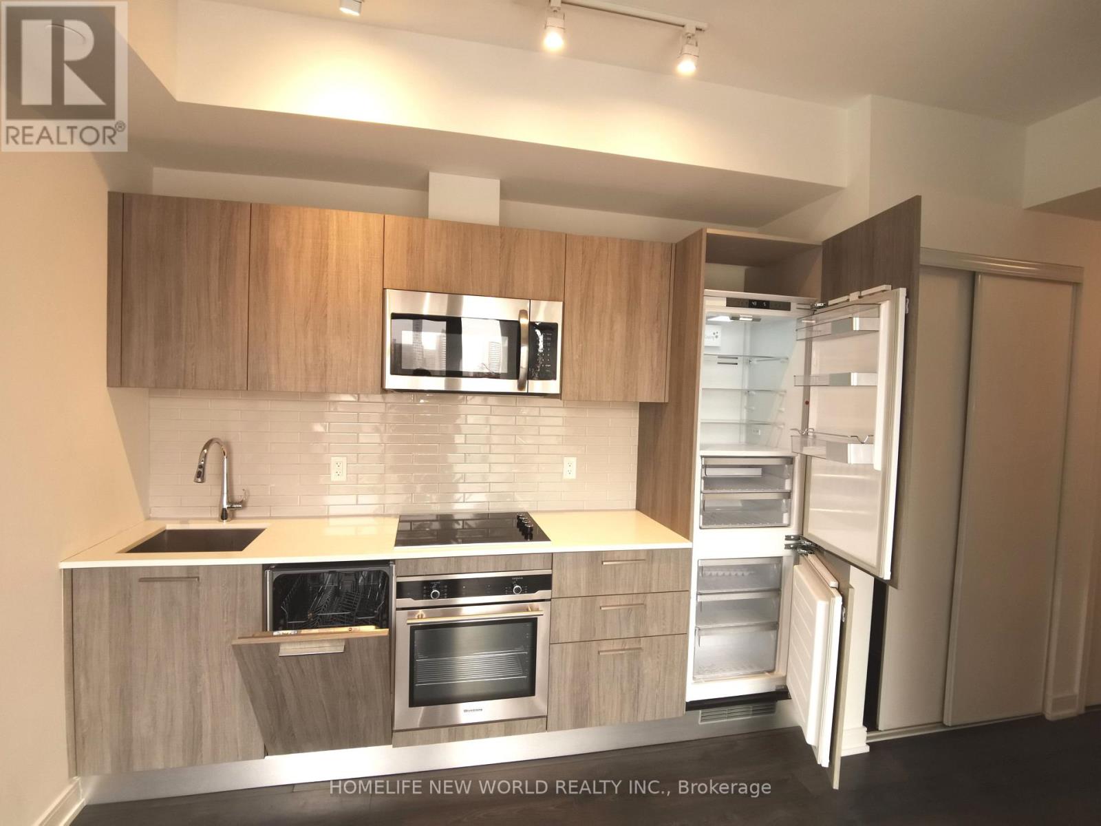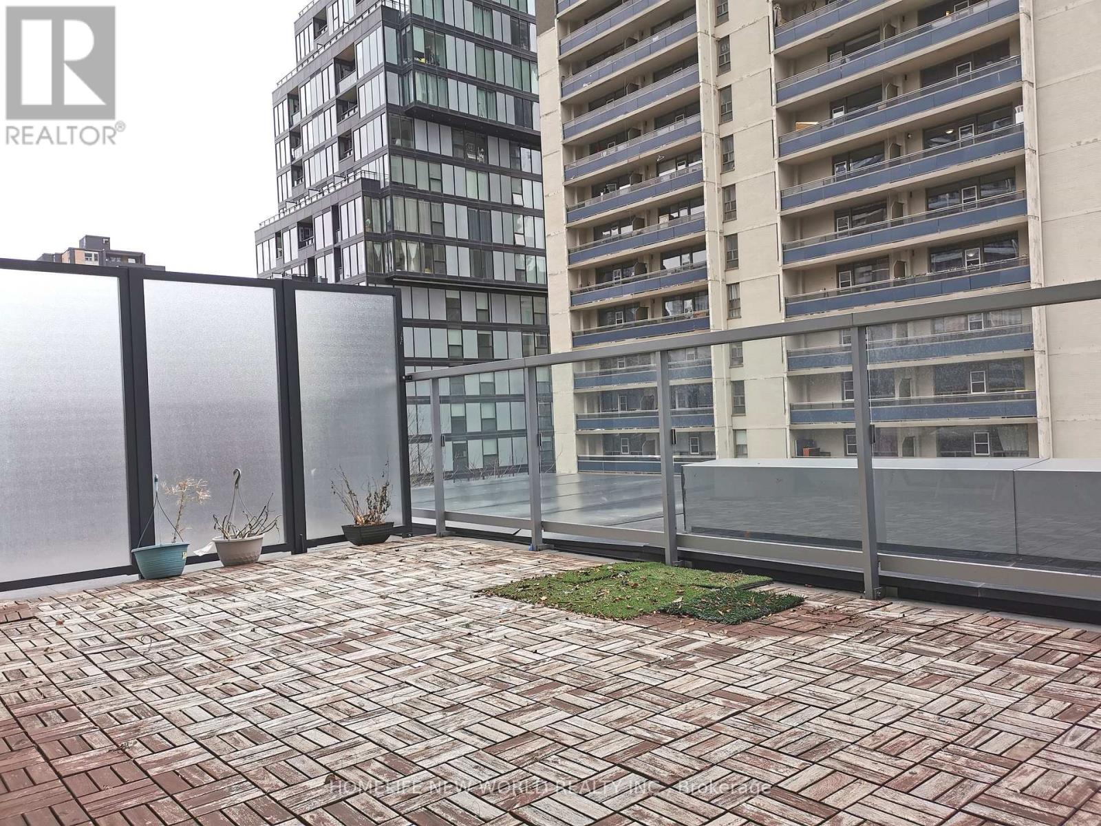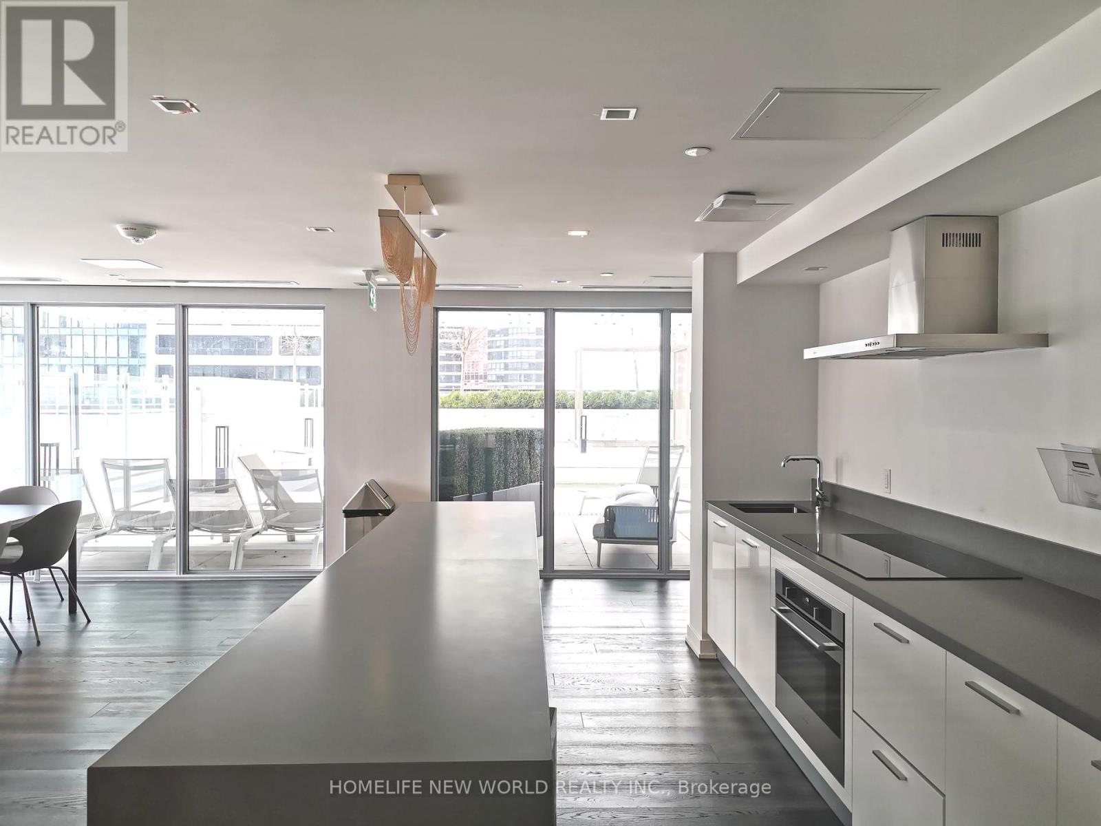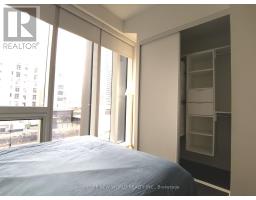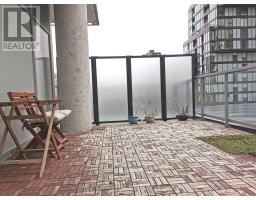516 - 3 Gloucester Street Toronto, Ontario M4Y 0C6
$2,500 Monthly
2 years New, Luxury Suite At The Gloucester On Yonge By Concord. Total 742sf Including 488sf Interior + Incredible 254sf Terrace. South East facing with plenty sunshine and nice view. Floor to Ceiling Window, 9 ft plus ceiling height. Laminate Flooring Throughout, Open Concept Dining/Living/Kitchen, Stainless Steele Appliances. Primary Bedroom has large window and B/I Closet Organizer. Full Amenities: outdoor Pool, Library, Kitchen/Party Room, Theatre, Gym & Coffee Bar; Direct Access To Subway, 5 Mins Walk To Bloor-Yorkville. 10 Mins Walk To Yonge-Dundas Square & Eaton Centre, shopping center. Close to UoT and TMU. (id:50886)
Property Details
| MLS® Number | C12076574 |
| Property Type | Single Family |
| Community Name | Church-Yonge Corridor |
| Amenities Near By | Hospital, Park, Schools, Public Transit |
| Community Features | Pet Restrictions |
| Features | Carpet Free |
| View Type | View |
Building
| Bathroom Total | 1 |
| Bedrooms Above Ground | 1 |
| Bedrooms Total | 1 |
| Age | 0 To 5 Years |
| Amenities | Security/concierge, Exercise Centre, Party Room |
| Cooling Type | Central Air Conditioning |
| Exterior Finish | Concrete |
| Flooring Type | Laminate |
| Heating Fuel | Natural Gas |
| Heating Type | Forced Air |
| Size Interior | 500 - 599 Ft2 |
| Type | Apartment |
Parking
| Underground | |
| No Garage |
Land
| Acreage | No |
| Land Amenities | Hospital, Park, Schools, Public Transit |
Rooms
| Level | Type | Length | Width | Dimensions |
|---|---|---|---|---|
| Flat | Primary Bedroom | 3.15 m | 3.13 m | 3.15 m x 3.13 m |
| Flat | Kitchen | 3.13 m | 2.02 m | 3.13 m x 2.02 m |
| Flat | Living Room | 5.16 m | 3.13 m | 5.16 m x 3.13 m |
| Flat | Dining Room | 5.16 m | 2 m | 5.16 m x 2 m |
Contact Us
Contact us for more information
Jack J. Wang
Salesperson
201 Consumers Rd., Ste. 205
Toronto, Ontario M2J 4G8
(416) 490-1177
(416) 490-1928
www.homelifenewworld.com/

