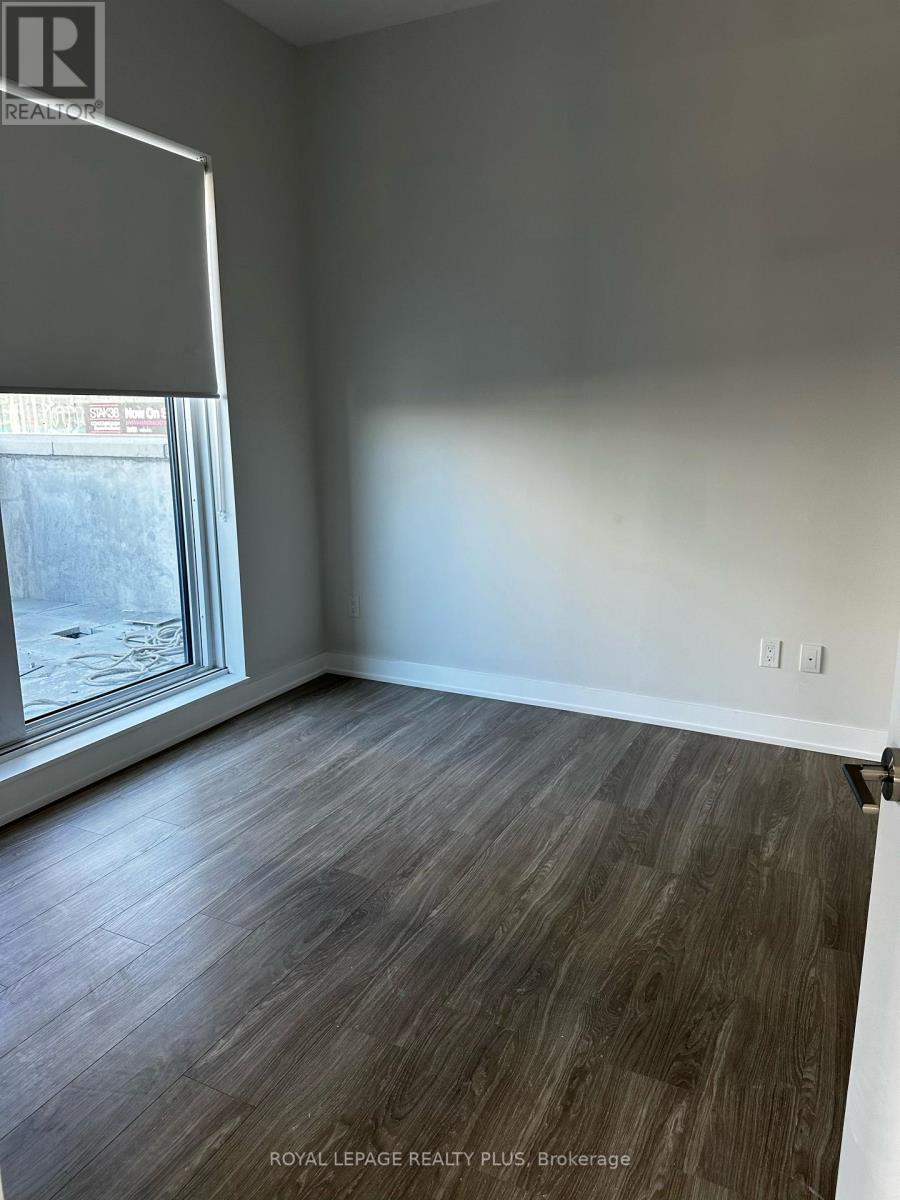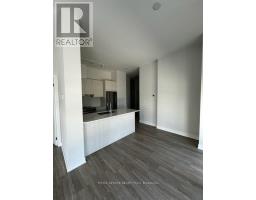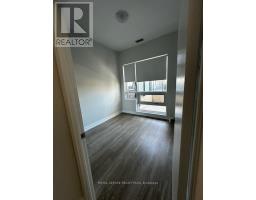516 - 430 Square One Drive Mississauga, Ontario L5B 0L6
$2,950 Monthly
Welcome to a rare opportunity in Mississauga's highly desirable Avia 1 building. This bright and spacious two-bedroom suite offers the perfect blend of comfort and style, making it an ideal home for families especially those with young children. With soaring 10-foot ceilings and large windows throughout, natural light pours into every corner of the home, creating a warm and airy atmosphere. The thoughtfully designed layout includes a generous living and dining area, a modern kitchen, and two well-sized bedrooms. Step outside to enjoy a private terrace perfect for morning coffee, evening relaxation, or a safe space for kids to play. This unit offers the lifestyle and convenience of condo living with the comfort of a family home. (id:50886)
Property Details
| MLS® Number | W12120880 |
| Property Type | Single Family |
| Community Name | City Centre |
| Amenities Near By | Public Transit |
| Community Features | Pet Restrictions |
| Features | Elevator, Balcony, Carpet Free |
| Parking Space Total | 1 |
| Structure | Clubhouse |
Building
| Bathroom Total | 2 |
| Bedrooms Above Ground | 2 |
| Bedrooms Total | 2 |
| Amenities | Exercise Centre, Recreation Centre, Storage - Locker, Security/concierge |
| Cooling Type | Central Air Conditioning |
| Exterior Finish | Brick, Concrete |
| Fire Protection | Alarm System, Security System, Smoke Detectors |
| Flooring Type | Hardwood |
| Heating Fuel | Natural Gas |
| Heating Type | Forced Air |
| Size Interior | 1,200 - 1,399 Ft2 |
| Type | Apartment |
Parking
| Garage |
Land
| Acreage | No |
| Land Amenities | Public Transit |
Rooms
| Level | Type | Length | Width | Dimensions |
|---|---|---|---|---|
| Main Level | Living Room | 6.37 m | 2.83 m | 6.37 m x 2.83 m |
| Main Level | Kitchen | 2.7 m | 2.52 m | 2.7 m x 2.52 m |
| Main Level | Primary Bedroom | 3.32 m | 3.13 m | 3.32 m x 3.13 m |
| Main Level | Bedroom 2 | 3.1 m | 2.74 m | 3.1 m x 2.74 m |
Contact Us
Contact us for more information
Ryan Faza
Broker
www.ryanfaza.com/
(905) 828-6550
(905) 828-1511



























