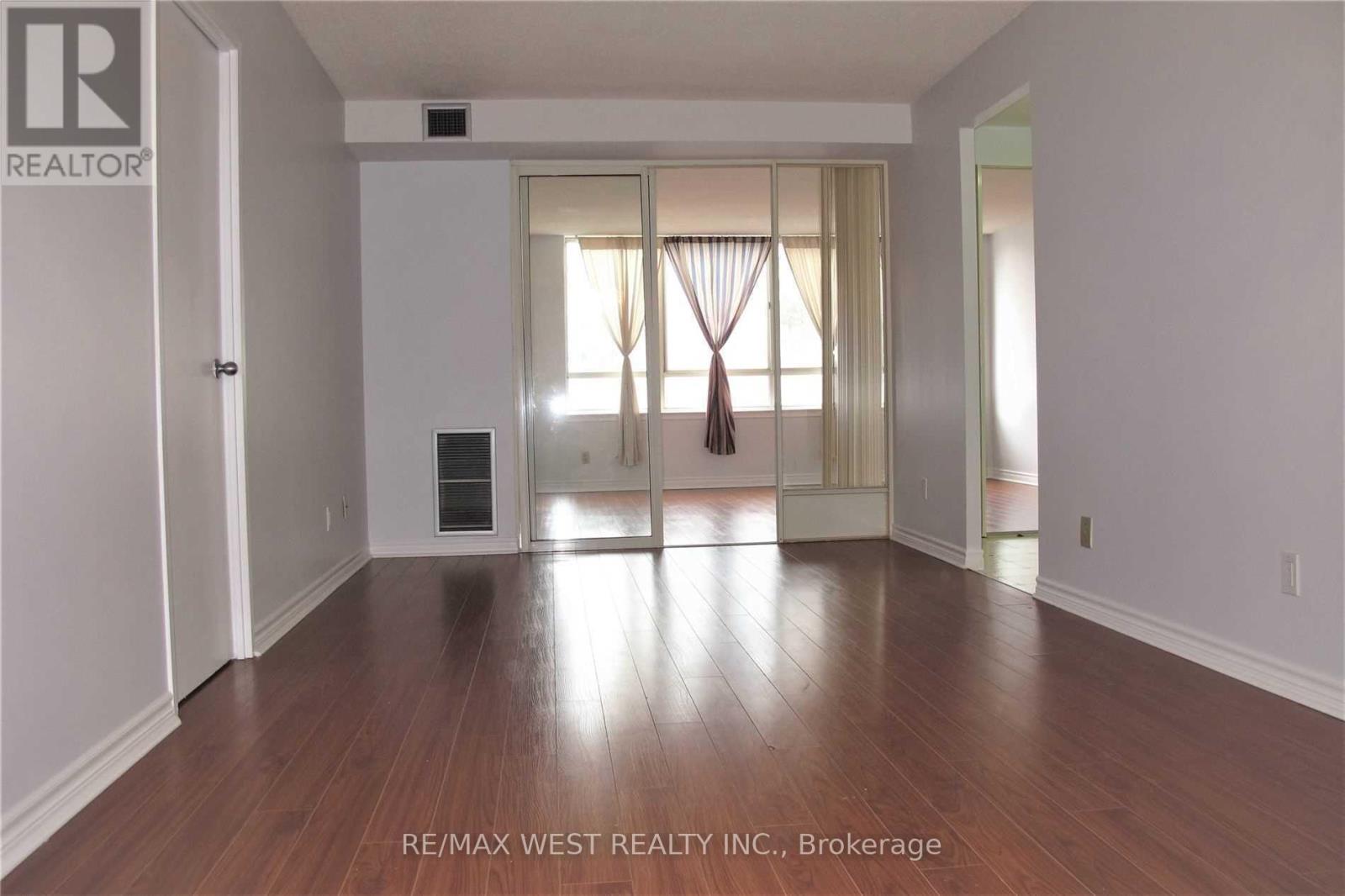516 - 633 Bay Street Toronto, Ontario M5G 2G4
$3,000 Monthly
Huge One Bedroom Condo Plus Solarium Located At Financial District, Spacious Solarium Can Be Used As Office, Spotless Condo, Functional Layout, 990 Sq.Ft, Steps To Hospitals, Dundas Square, Eaton Centre, Financial/Health/Entertainment/University Districts & Subway/Path System, Restaurants, U Of T Campus, Bus Terminal Station, Pool, Jacuzzi, Sauna, Gym, Squash Court, Rooftop Deck With Bbq, No Pets, Parking is available for $170 per month, Tenant Pays $200 Per Month For Utilities, No Smoking and pet Restriction. **** EXTRAS **** Fridge, Stove, B/I Dishwasher, Washer & Dryer, Built In Microwave, Window Covering, All Elf's (id:50886)
Property Details
| MLS® Number | C11897180 |
| Property Type | Single Family |
| Neigbourhood | Yorkville |
| Community Name | Bay Street Corridor |
| AmenitiesNearBy | Hospital, Park, Public Transit |
| CommunityFeatures | Pets Not Allowed |
| Features | Carpet Free |
| PoolType | Indoor Pool |
Building
| BathroomTotal | 2 |
| BedroomsAboveGround | 1 |
| BedroomsBelowGround | 1 |
| BedroomsTotal | 2 |
| Amenities | Security/concierge, Exercise Centre, Sauna |
| CoolingType | Central Air Conditioning |
| ExteriorFinish | Brick, Concrete |
| FlooringType | Wood, Tile |
| HalfBathTotal | 1 |
| HeatingFuel | Natural Gas |
| HeatingType | Forced Air |
| SizeInterior | 899.9921 - 998.9921 Sqft |
| Type | Apartment |
Parking
| Underground |
Land
| Acreage | No |
| LandAmenities | Hospital, Park, Public Transit |
Rooms
| Level | Type | Length | Width | Dimensions |
|---|---|---|---|---|
| Ground Level | Living Room | 6.68 m | 3.02 m | 6.68 m x 3.02 m |
| Ground Level | Dining Room | 6.68 m | 3.02 m | 6.68 m x 3.02 m |
| Ground Level | Kitchen | 3.02 m | 2.29 m | 3.02 m x 2.29 m |
| Ground Level | Primary Bedroom | 4.35 m | 3.5 m | 4.35 m x 3.5 m |
| Ground Level | Solarium | 4.6 m | 4.4 m | 4.6 m x 4.4 m |
Interested?
Contact us for more information
Frank Niazi-Tourkan
Broker
1118 Centre Street
Thornhill, Ontario L4J 7R9





























