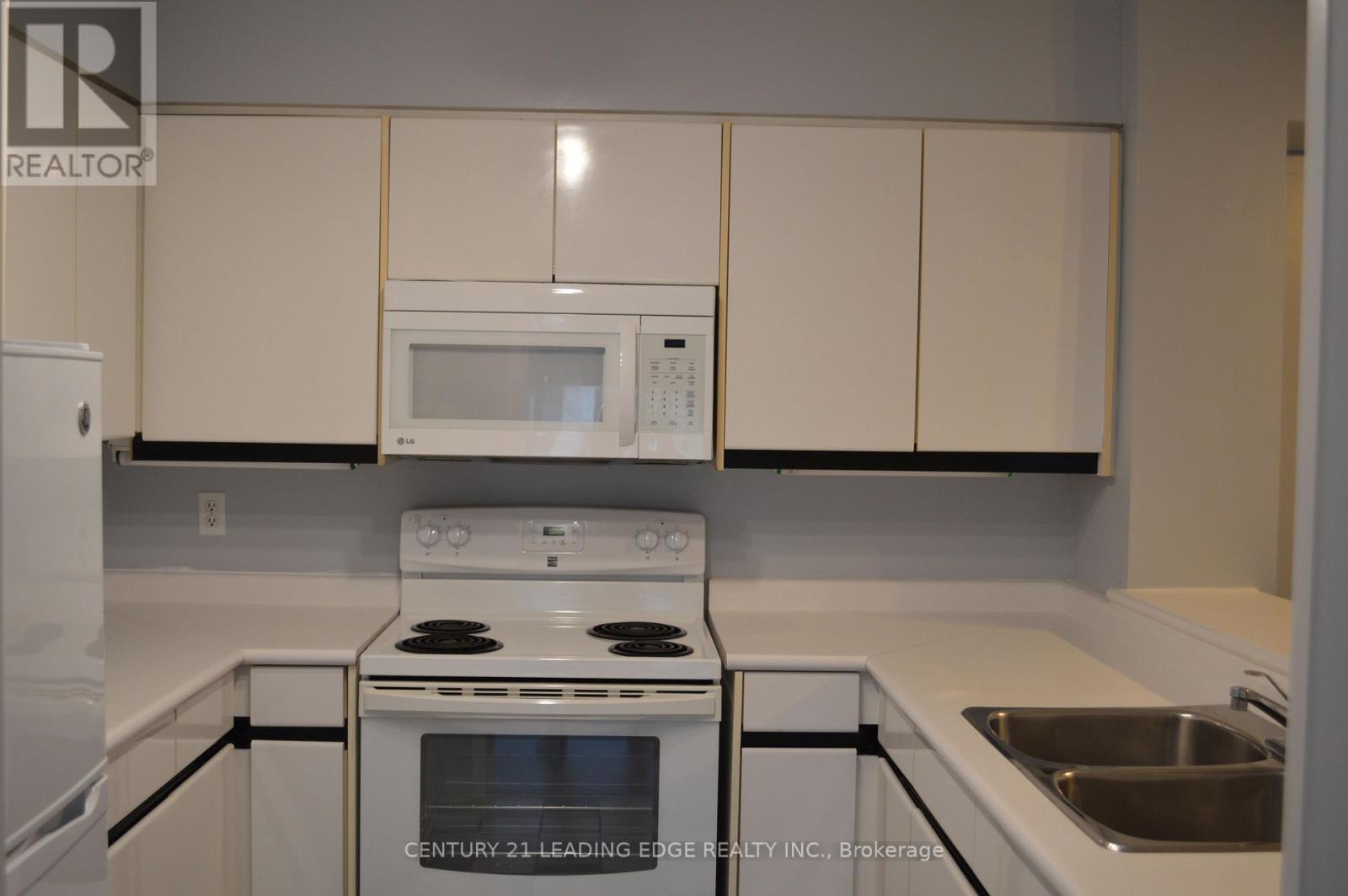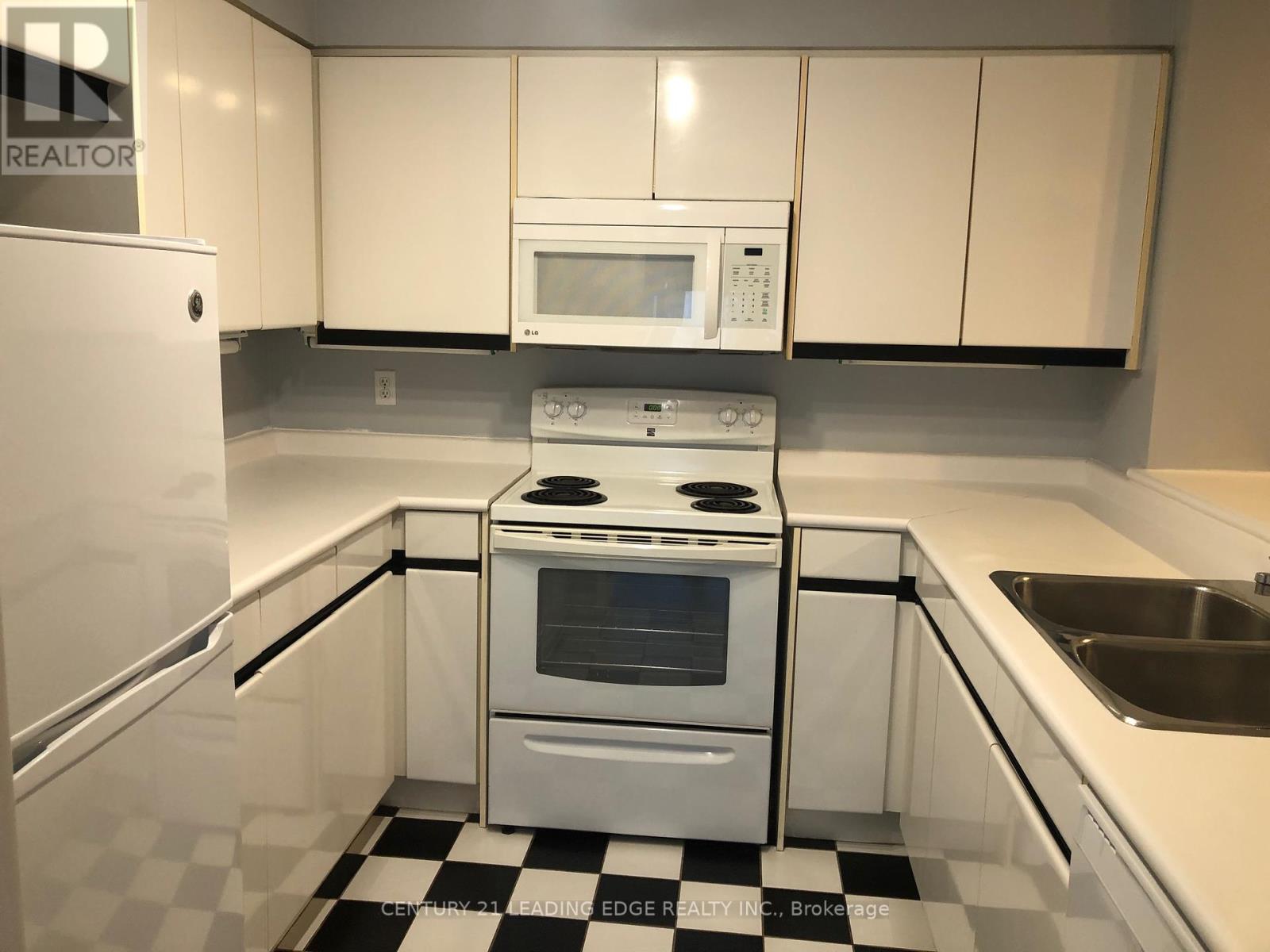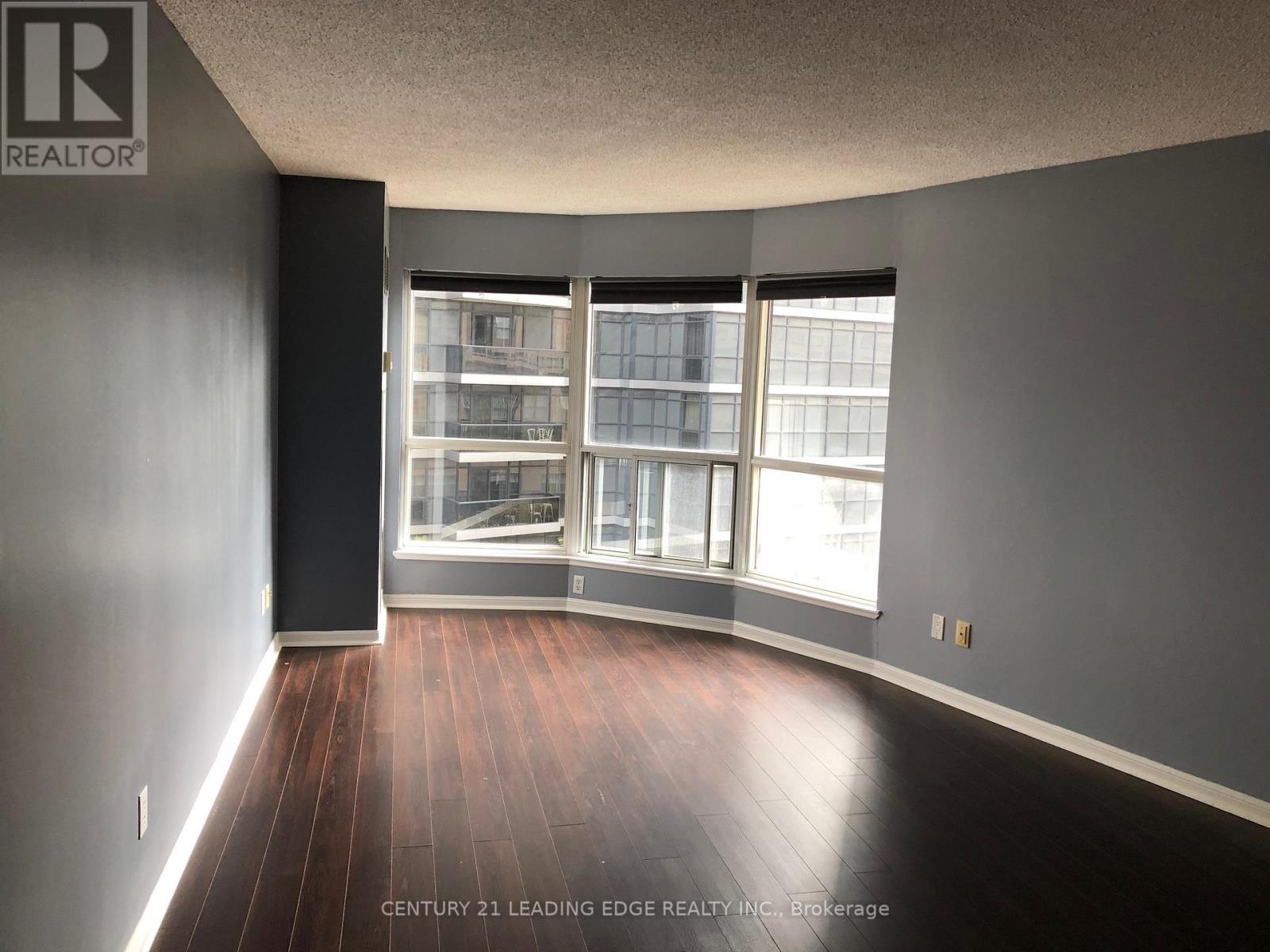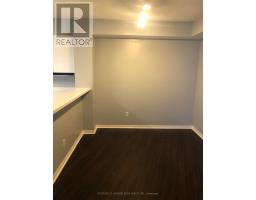516 - 7 Carlton Street Toronto, Ontario M5B 2M3
1 Bedroom
1 Bathroom
699.9943 - 798.9932 sqft
Central Air Conditioning
Forced Air
$2,850 Monthly
Roof Top Patio, Party Room, Library, Recreation Rm, Sauna, Game Room for Kids, Visitor's Parking, 24 Hrs Concierge, Subway at door, w/ Superb Central location. Southeast Exposure, Den can be used for dining or an office. Separate Shower and Bath. Locker, Parking included, Short walk to Ryerson, UT, etc... **** EXTRAS **** Fridge, Stove, Microwave, Dishwasher, Washer, Dryer, All Window Coverings, All Elfs. (id:50886)
Property Details
| MLS® Number | C9400397 |
| Property Type | Single Family |
| Community Name | Church-Yonge Corridor |
| AmenitiesNearBy | Public Transit, Hospital |
| CommunityFeatures | Pets Not Allowed |
| Features | Carpet Free, In Suite Laundry |
| ParkingSpaceTotal | 1 |
Building
| BathroomTotal | 1 |
| BedroomsAboveGround | 1 |
| BedroomsTotal | 1 |
| Amenities | Visitor Parking, Recreation Centre, Party Room, Exercise Centre, Security/concierge, Storage - Locker |
| CoolingType | Central Air Conditioning |
| ExteriorFinish | Concrete |
| FireProtection | Security Guard |
| FlooringType | Laminate |
| HeatingType | Forced Air |
| SizeInterior | 699.9943 - 798.9932 Sqft |
| Type | Apartment |
Parking
| Underground |
Land
| Acreage | No |
| LandAmenities | Public Transit, Hospital |
Rooms
| Level | Type | Length | Width | Dimensions |
|---|---|---|---|---|
| Flat | Living Room | 6.25 m | 3.9 m | 6.25 m x 3.9 m |
| Flat | Dining Room | 2.7 m | 2.5 m | 2.7 m x 2.5 m |
| Flat | Kitchen | 3 m | 2.75 m | 3 m x 2.75 m |
| Flat | Primary Bedroom | 4.09 m | 2.95 m | 4.09 m x 2.95 m |
| Flat | Den | 2.86 m | 2.47 m | 2.86 m x 2.47 m |
Interested?
Contact us for more information
Lucy Tian
Broker
Century 21 Leading Edge Realty Inc.
1053 Mcnicoll Avenue
Toronto, Ontario M1W 3W6
1053 Mcnicoll Avenue
Toronto, Ontario M1W 3W6









































