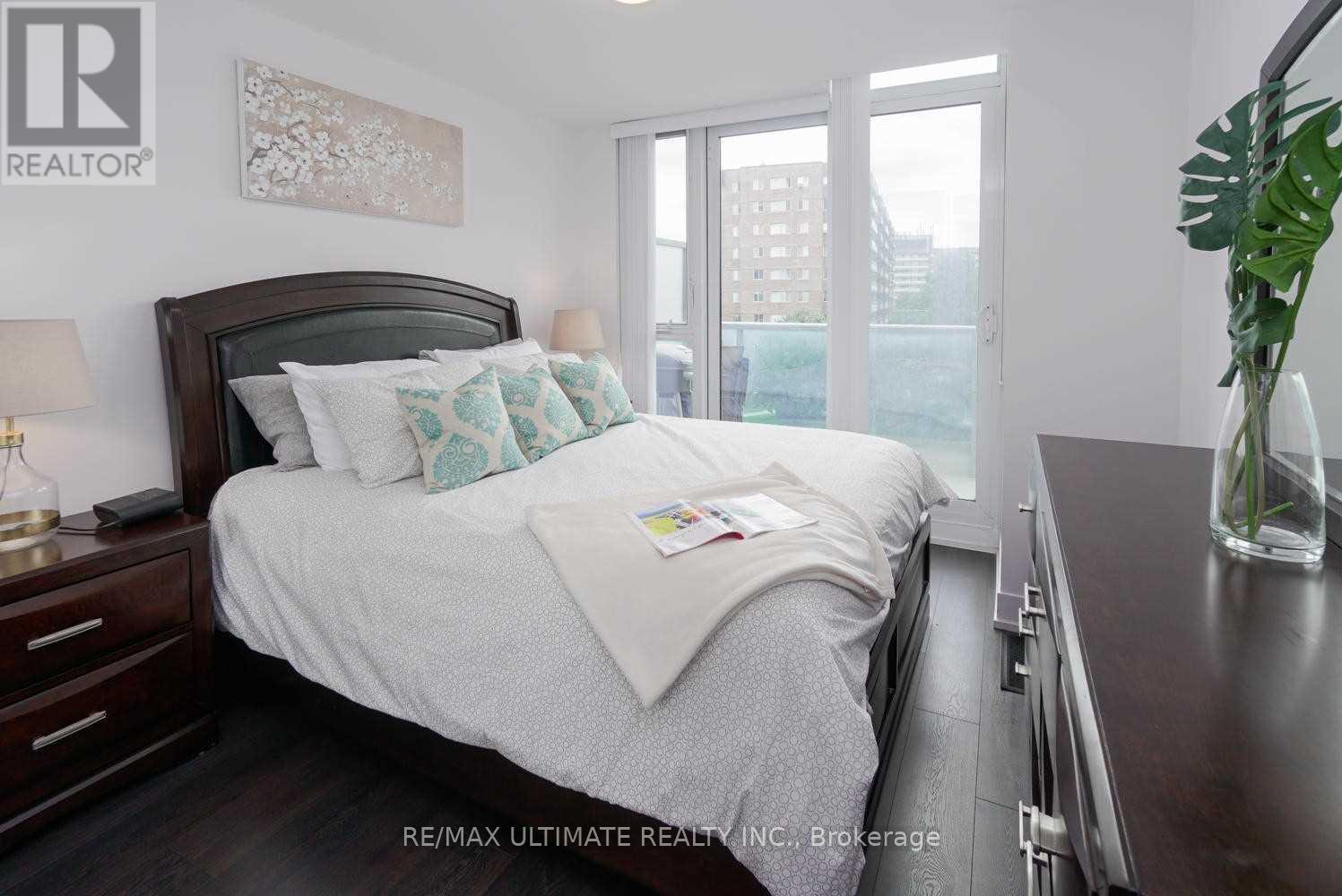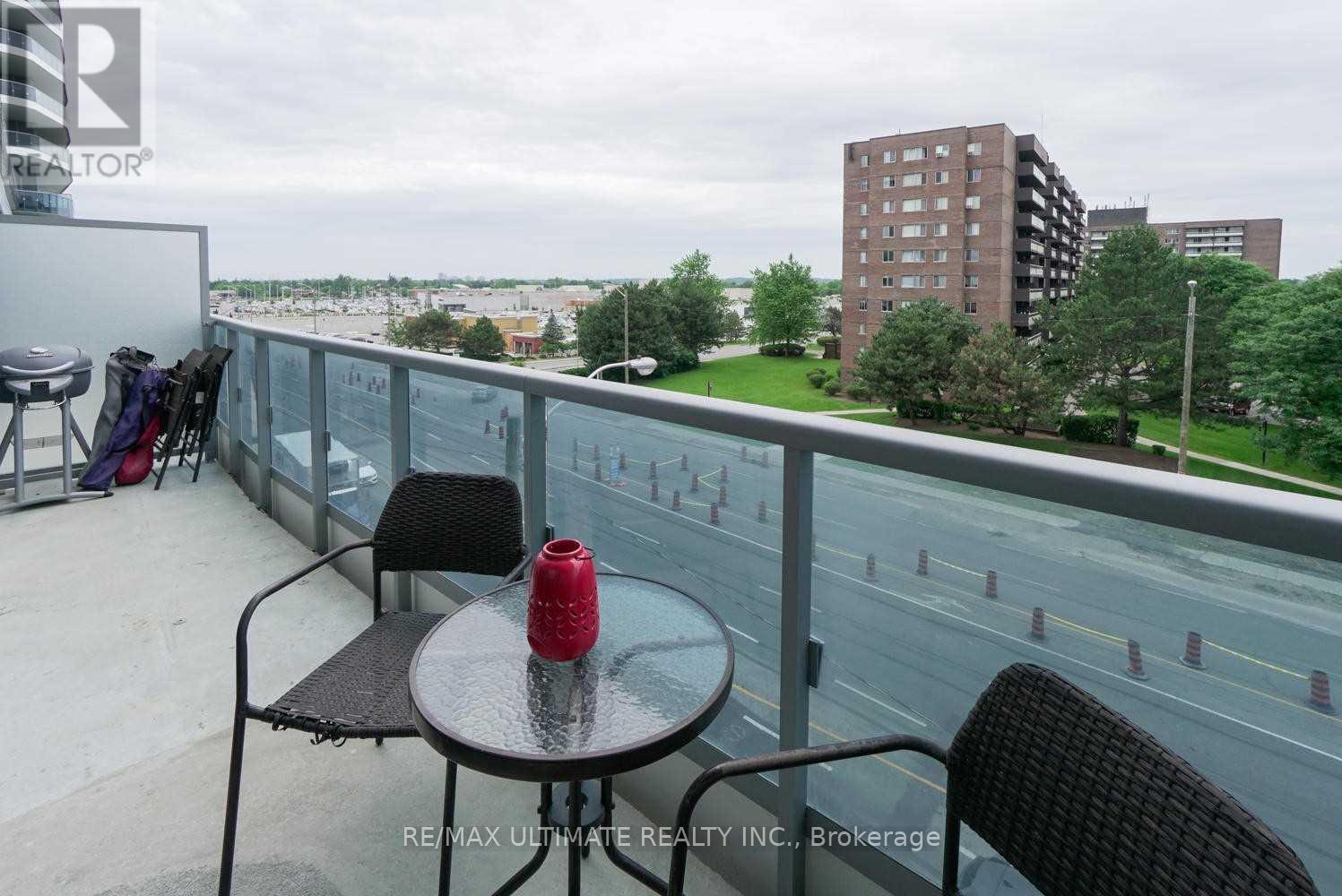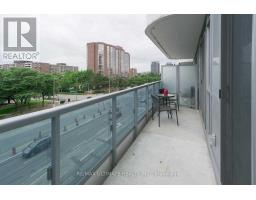516 - 9471 Yonge Street Richmond Hill, Ontario L4C 1V4
$2,400 Monthly
|| Welcome To 'Xpressions' || Prime Yonge/16th Location In Richmond Hill Right Across Hillcrest Mall | Large 1 + Den Luxury Suite Fully Upgraded To Include: Dark Wide Plank Laminate Floors Through Out, Soaring 9' Ceilings, Floor-To-Ceiling Windows With A Bright West Exposure Featured Off Of Two Separate Walk-Out Balconies | Modern Euro-Style Open Concept Chef's Kitchen Featuring Quartz Countertops, A Gourmet Centre Island, Built-In Stainless Steel Appliances, High-End Custom Backsplash+++ Flawless Layout With No Wasted Space | Large Principal Bedroom | Also Offers Room-Like Den | Clear Panoramic Views Keep The Unit Bright All Day | Steps From All Amenities | World-Renowned Facilities | Includes Owned Underground Parking | Best Floor Plan In The Building (id:50886)
Property Details
| MLS® Number | N12161054 |
| Property Type | Single Family |
| Community Name | Observatory |
| Community Features | Pet Restrictions |
| Features | Balcony, Carpet Free, In Suite Laundry |
| Parking Space Total | 1 |
| Pool Type | Indoor Pool |
Building
| Bathroom Total | 1 |
| Bedrooms Above Ground | 1 |
| Bedrooms Below Ground | 1 |
| Bedrooms Total | 2 |
| Amenities | Exercise Centre, Recreation Centre, Party Room, Separate Electricity Meters |
| Appliances | Garage Door Opener Remote(s), Oven - Built-in, Water Meter, All |
| Cooling Type | Central Air Conditioning |
| Exterior Finish | Concrete |
| Flooring Type | Laminate |
| Heating Fuel | Natural Gas |
| Heating Type | Forced Air |
| Size Interior | 600 - 699 Ft2 |
| Type | Apartment |
Parking
| Underground | |
| Garage |
Land
| Acreage | No |
Rooms
| Level | Type | Length | Width | Dimensions |
|---|---|---|---|---|
| Main Level | Foyer | 2 m | 2 m | 2 m x 2 m |
| Main Level | Den | 2 m | 1.94 m | 2 m x 1.94 m |
| Main Level | Kitchen | 3.13 m | 3.06 m | 3.13 m x 3.06 m |
| Main Level | Dining Room | 5.3 m | 3.06 m | 5.3 m x 3.06 m |
| Main Level | Living Room | 5.3 m | 3.06 m | 5.3 m x 3.06 m |
| Main Level | Primary Bedroom | 3.11 m | 3.2 m | 3.11 m x 3.2 m |
Contact Us
Contact us for more information
Mase Dhirani
Broker
www.maiso17.com/
www.facebook.com/maseDrealtor
www.twitter.com/maseDrealtor
ca.linkedin.com/in/masedhirani
1739 Bayview Ave.
Toronto, Ontario M4G 3C1
(416) 487-5131
(416) 487-1750
www.remaxultimate.com









































