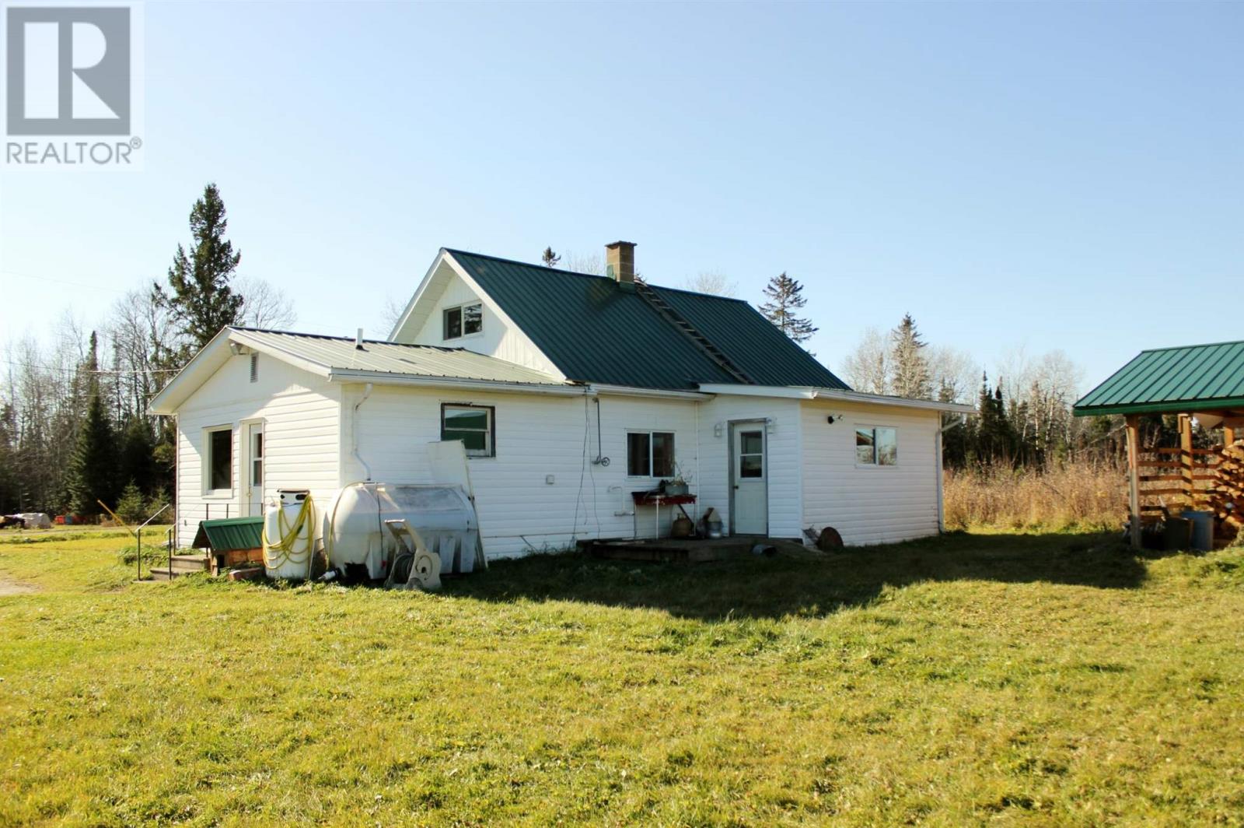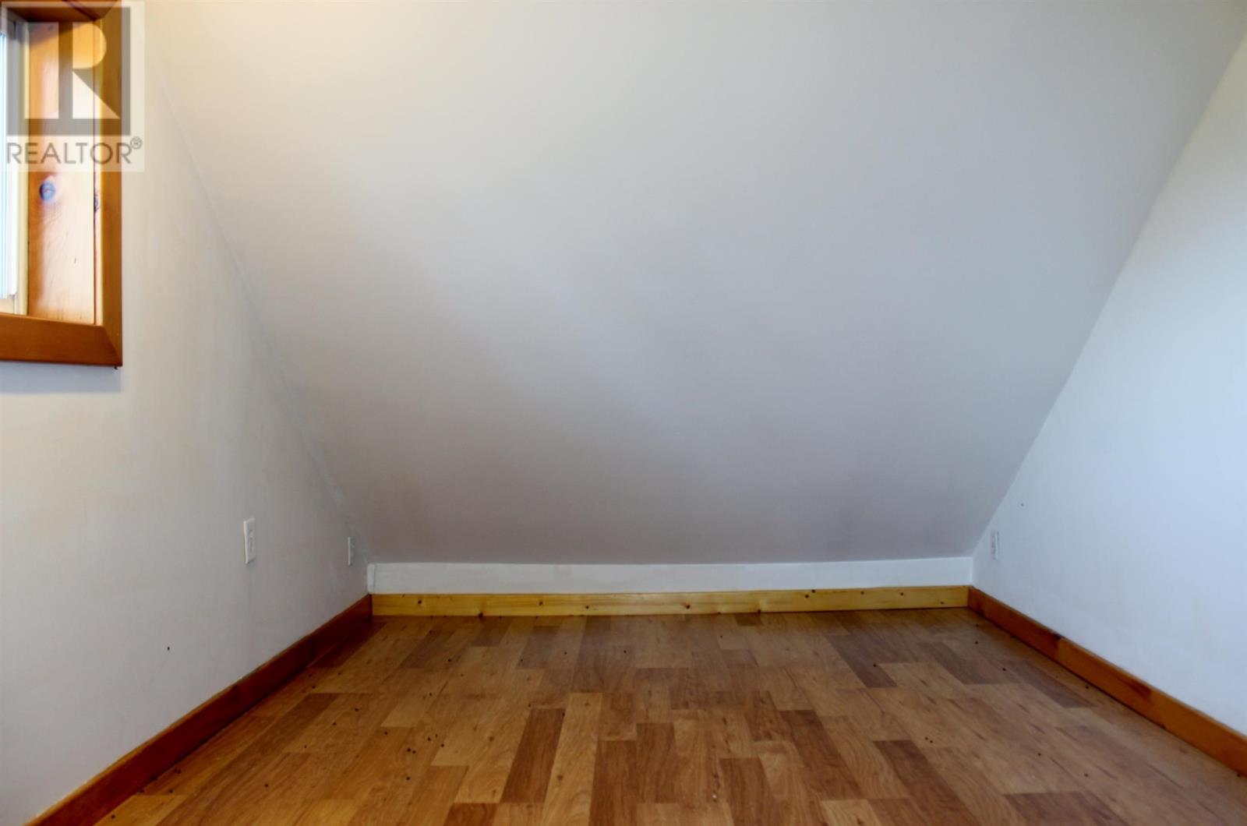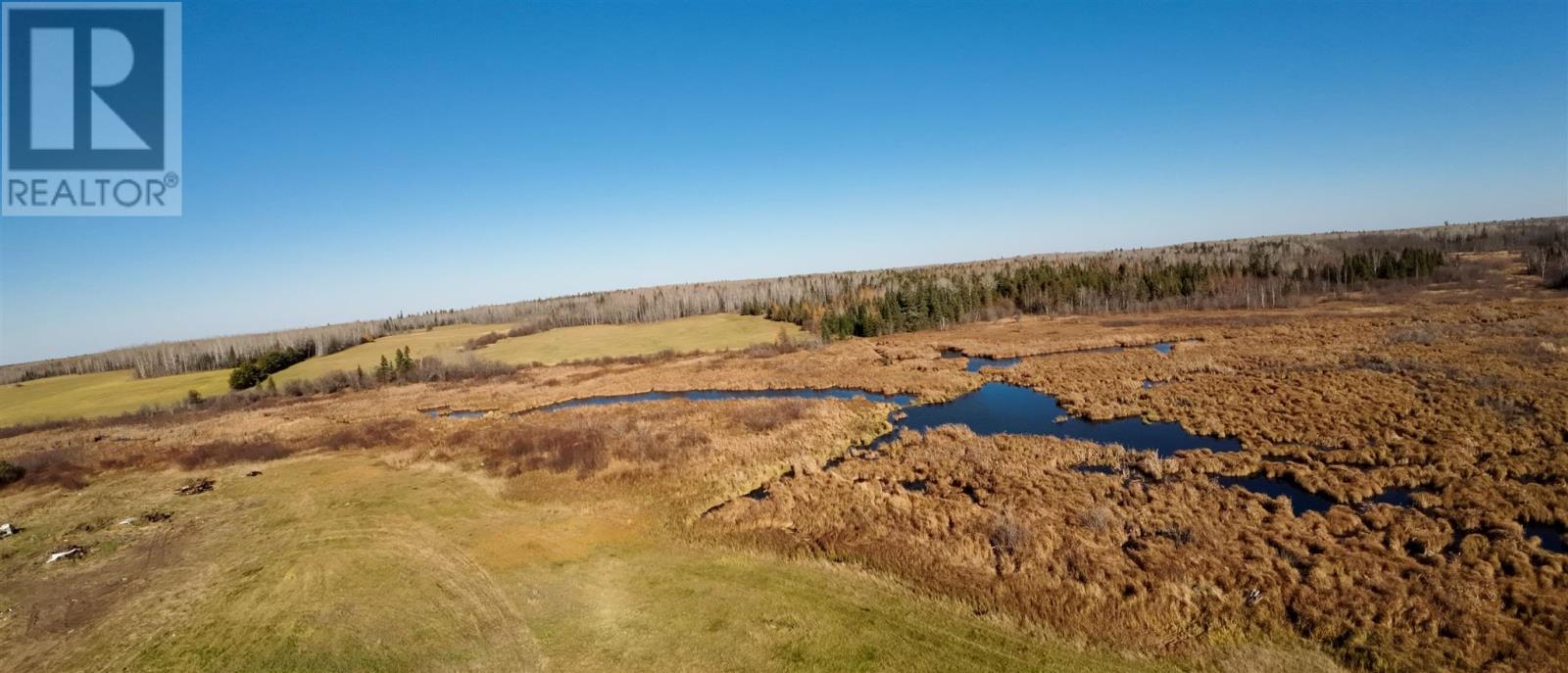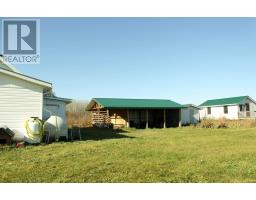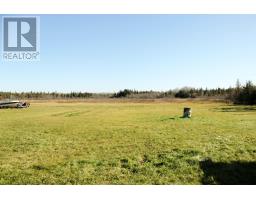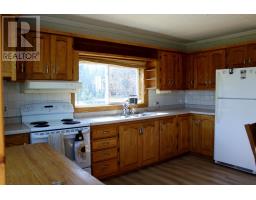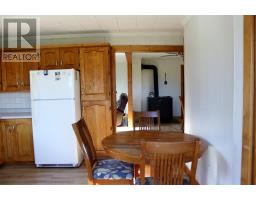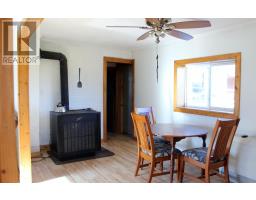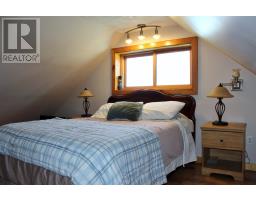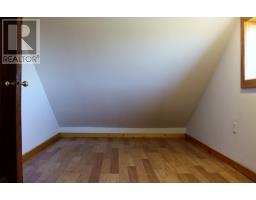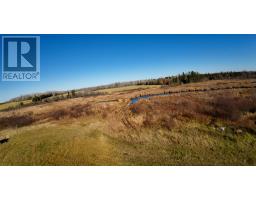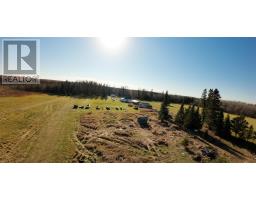516 Berg Rd Stratton, Ontario P0W 1N0
$199,900
Looking for an Unorganized 80 acre parcel with a 4 bedroom 1 bath home for a residence or hunting getaway camp? Home has on the main level, kitchen, dining room, living room, 2 bedrooms, foyer and 3 piece bath/laundry with the upper level having the master and a 4th bedroom. Home has a propane space heater and wood stove for a heat source, dug well and a septic system. Very quiet location with only a few neighbors and year round road access. On the property you have an open pole barn, a 16 x 24 guest house which is unfinished and ready for you to setup and a few sheds for storage. Property has the Splitrock River running through it for you waterfowl hunters and an open hay field where plenty of deer mingle. Very unique property awaiting its next owner so call today. (id:50886)
Property Details
| MLS® Number | TB243371 |
| Property Type | Single Family |
| Community Name | STRATTON |
| CommunityFeatures | Bus Route |
| Features | Crushed Stone Driveway |
| StorageType | Storage Shed |
| Structure | Shed |
| WaterFrontType | Waterfront |
Building
| BathroomTotal | 1 |
| BedroomsAboveGround | 4 |
| BedroomsTotal | 4 |
| Age | Over 26 Years |
| Appliances | Stove, Dryer, Freezer, Refrigerator, Washer |
| BasementType | Crawl Space |
| ConstructionStyleAttachment | Detached |
| ExteriorFinish | Vinyl |
| FireplaceFuel | Wood |
| FireplacePresent | Yes |
| FireplaceType | Woodstove,stove |
| FoundationType | Poured Concrete |
| HeatingFuel | Electric, Propane, Wood |
| HeatingType | Space Heater, Wood Stove |
| StoriesTotal | 2 |
| SizeInterior | 1128 Sqft |
| UtilityWater | Dug Well |
Parking
| Garage | |
| Carport | |
| Detached Garage | |
| Gravel |
Land
| AccessType | Road Access |
| Acreage | Yes |
| Sewer | Septic System |
| SizeDepth | 2590 Ft |
| SizeFrontage | 1292.0000 |
| SizeIrregular | 80.5 |
| SizeTotal | 80.5 Ac|51 - 100 Acres |
| SizeTotalText | 80.5 Ac|51 - 100 Acres |
Rooms
| Level | Type | Length | Width | Dimensions |
|---|---|---|---|---|
| Second Level | Primary Bedroom | 11 X 10'9 | ||
| Second Level | Bedroom | 11'6 X 8'7 | ||
| Main Level | Living Room | 15'9 X 9'3 | ||
| Main Level | Kitchen | 13'5 X 12'6 | ||
| Main Level | Bedroom | 9'3 X 8'7 | ||
| Main Level | Bedroom | 9'3 X 8'6 | ||
| Main Level | Dining Room | 13 X 9'3 | ||
| Main Level | Foyer | 12'3 X 7'6 | ||
| Main Level | Bathroom | 3 PIECE |
Utilities
| Electricity | Available |
| Telephone | Available |
https://www.realtor.ca/real-estate/27591726/516-berg-rd-stratton-stratton
Interested?
Contact us for more information
Kerry Pasloski
Salesperson
334 Second Street South
Kenora, Ontario P9N 1G5



