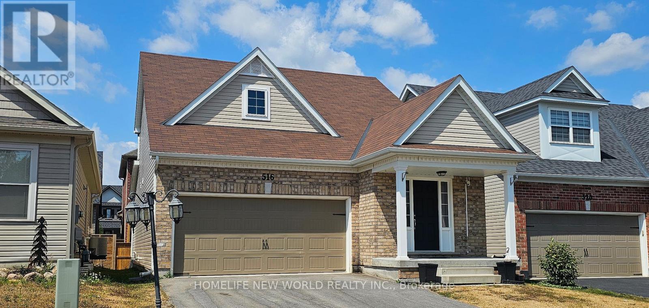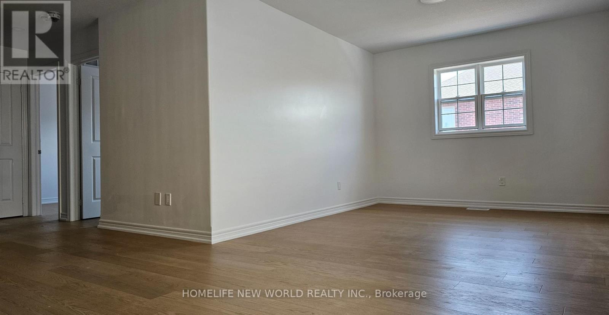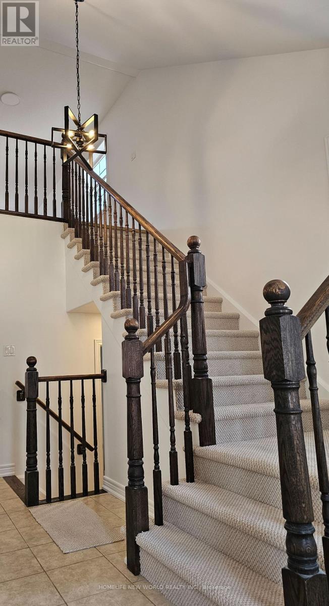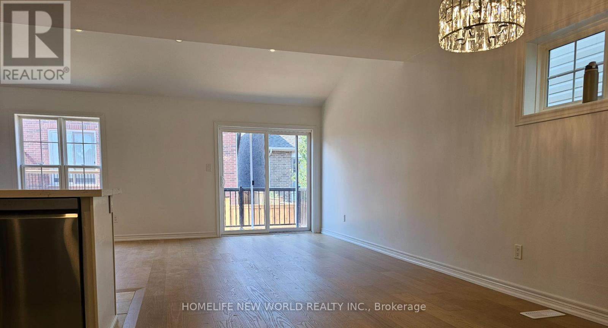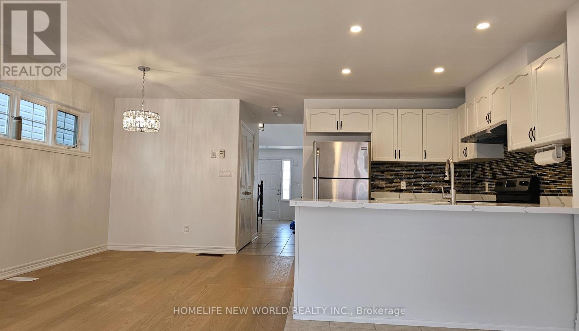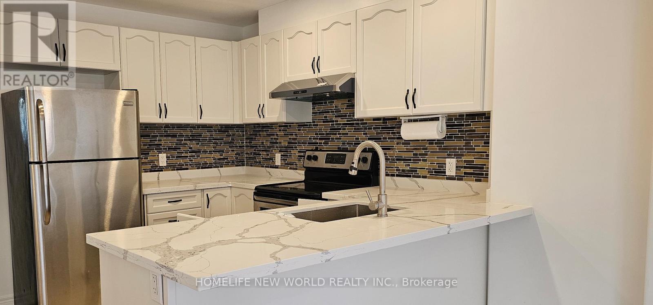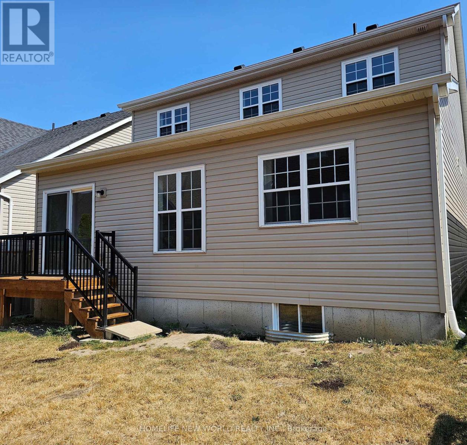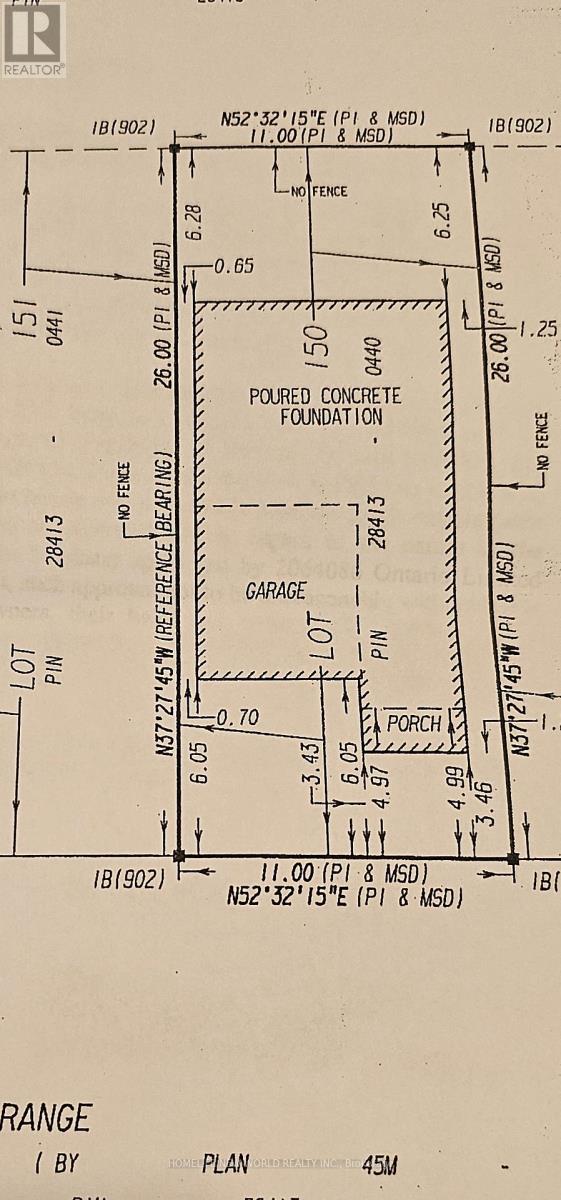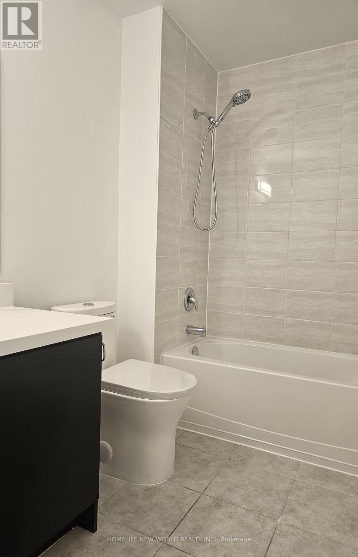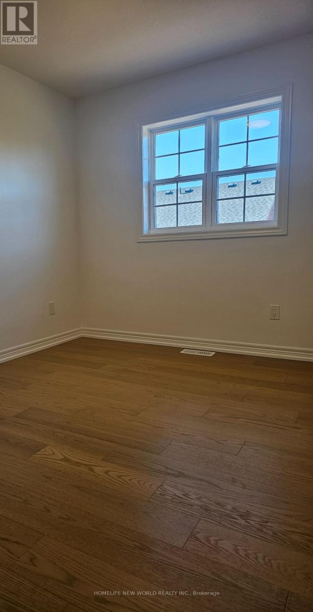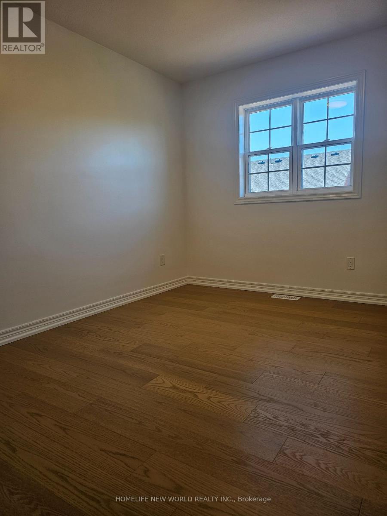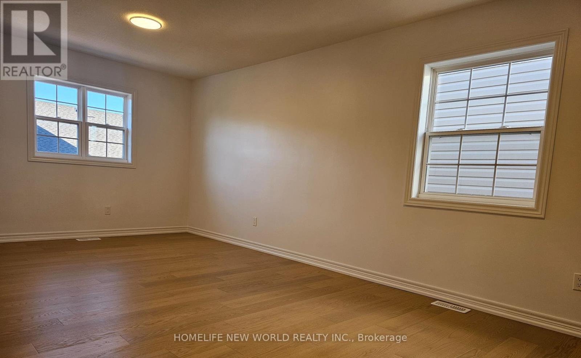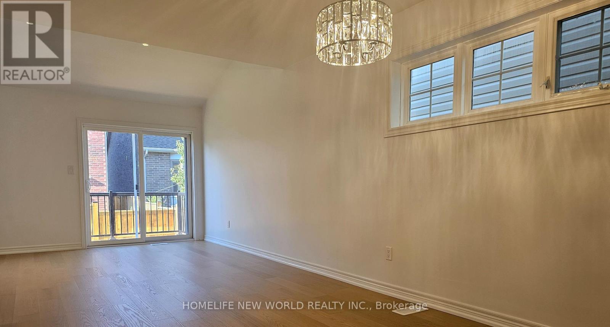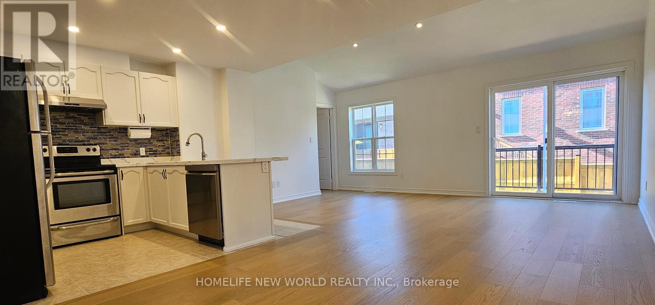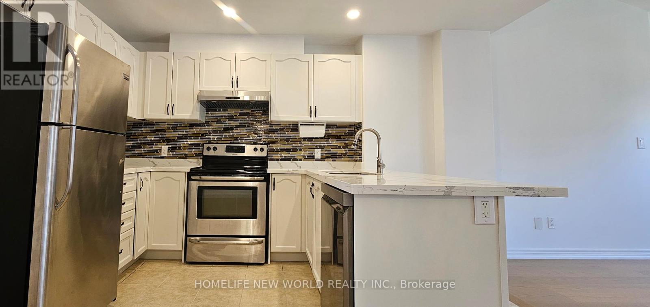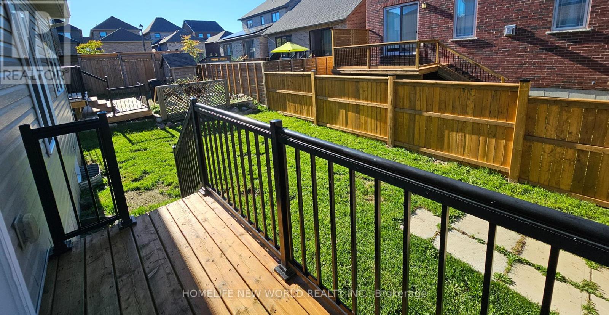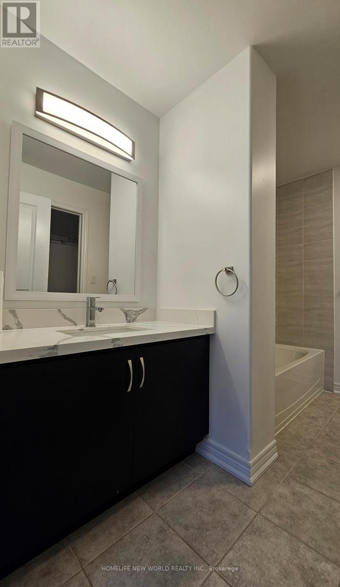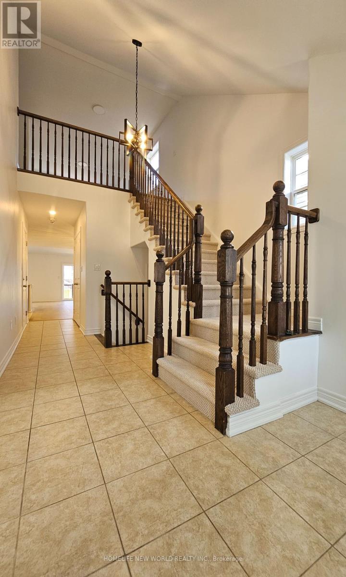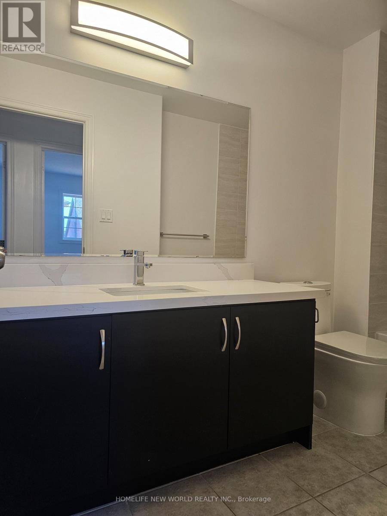516 Grange Way Peterborough North, Ontario K9H 0G4
4 Bedroom
3 Bathroom
1,500 - 2,000 ft2
Central Air Conditioning, Air Exchanger
Forced Air
$698,000
Spacious newly renovated 3+1 bedroom home shows like new. Over $50,000 newly upgrades (flooring, counter tops, paints, washrooms). Spacious eat-in kitchen, walkout to a fully fenced yard. 2nd floor Generously size family & media rooms.This home located in family newer subdivision & friendly community. Close to excellent schools, shopping, parks & easy access to all the amenities. (id:50886)
Property Details
| MLS® Number | X12337755 |
| Property Type | Single Family |
| Community Name | 1 North |
| Parking Space Total | 4 |
Building
| Bathroom Total | 3 |
| Bedrooms Above Ground | 3 |
| Bedrooms Below Ground | 1 |
| Bedrooms Total | 4 |
| Appliances | Water Heater, Water Meter, Dryer, Stove, Washer, Refrigerator |
| Basement Development | Partially Finished |
| Basement Type | N/a (partially Finished) |
| Construction Style Attachment | Detached |
| Cooling Type | Central Air Conditioning, Air Exchanger |
| Exterior Finish | Aluminum Siding, Brick |
| Flooring Type | Hardwood |
| Foundation Type | Unknown |
| Half Bath Total | 1 |
| Heating Fuel | Natural Gas |
| Heating Type | Forced Air |
| Stories Total | 2 |
| Size Interior | 1,500 - 2,000 Ft2 |
| Type | House |
| Utility Water | Municipal Water |
Parking
| Garage |
Land
| Acreage | No |
| Sewer | Sanitary Sewer |
| Size Depth | 85 Ft ,3 In |
| Size Frontage | 36 Ft ,1 In |
| Size Irregular | 36.1 X 85.3 Ft ; Lot As Per Survey |
| Size Total Text | 36.1 X 85.3 Ft ; Lot As Per Survey |
Rooms
| Level | Type | Length | Width | Dimensions |
|---|---|---|---|---|
| Second Level | Bedroom 2 | 2.7432 m | 3.4036 m | 2.7432 m x 3.4036 m |
| Second Level | Bedroom 3 | 2.7432 m | 2.8194 m | 2.7432 m x 2.8194 m |
| Second Level | Family Room | 3.0988 m | 6.096 m | 3.0988 m x 6.096 m |
| Second Level | Media | 2.4384 m | 2.4638 m | 2.4384 m x 2.4638 m |
| Main Level | Living Room | 5.1816 m | 4.0132 m | 5.1816 m x 4.0132 m |
| Main Level | Dining Room | 3.0988 m | 3.2004 m | 3.0988 m x 3.2004 m |
| Main Level | Kitchen | 2.4384 m | 3.1242 m | 2.4384 m x 3.1242 m |
| Main Level | Primary Bedroom | 3.5052 m | 4.1148 m | 3.5052 m x 4.1148 m |
https://www.realtor.ca/real-estate/28718423/516-grange-way-peterborough-north-north-1-north
Contact Us
Contact us for more information
Sam Fung Phung
Salesperson
(416) 402-8438
Homelife New World Realty Inc.
201 Consumers Rd., Ste. 205
Toronto, Ontario M2J 4G8
201 Consumers Rd., Ste. 205
Toronto, Ontario M2J 4G8
(416) 490-1177
(416) 490-1928
www.homelifenewworld.com/

