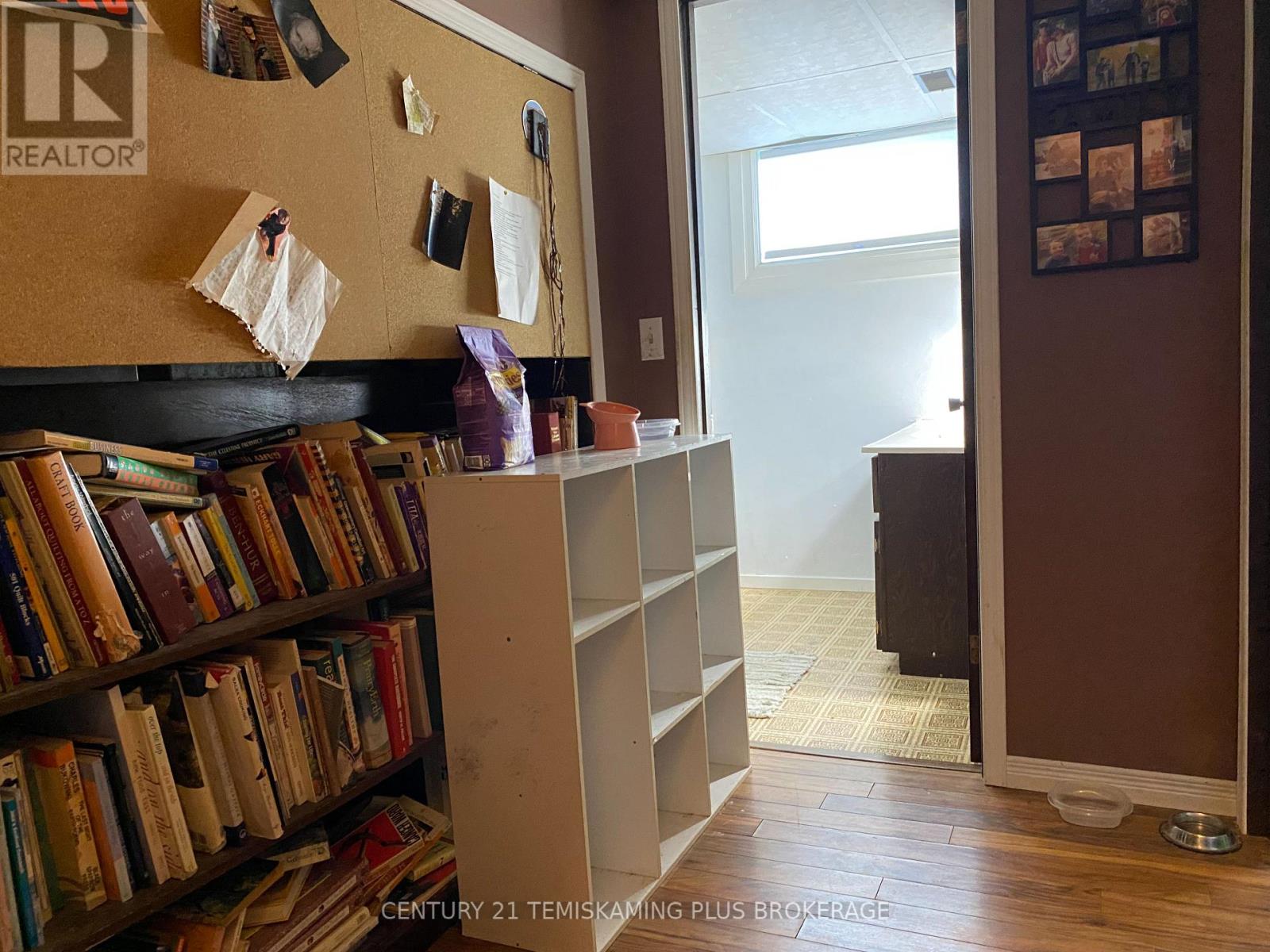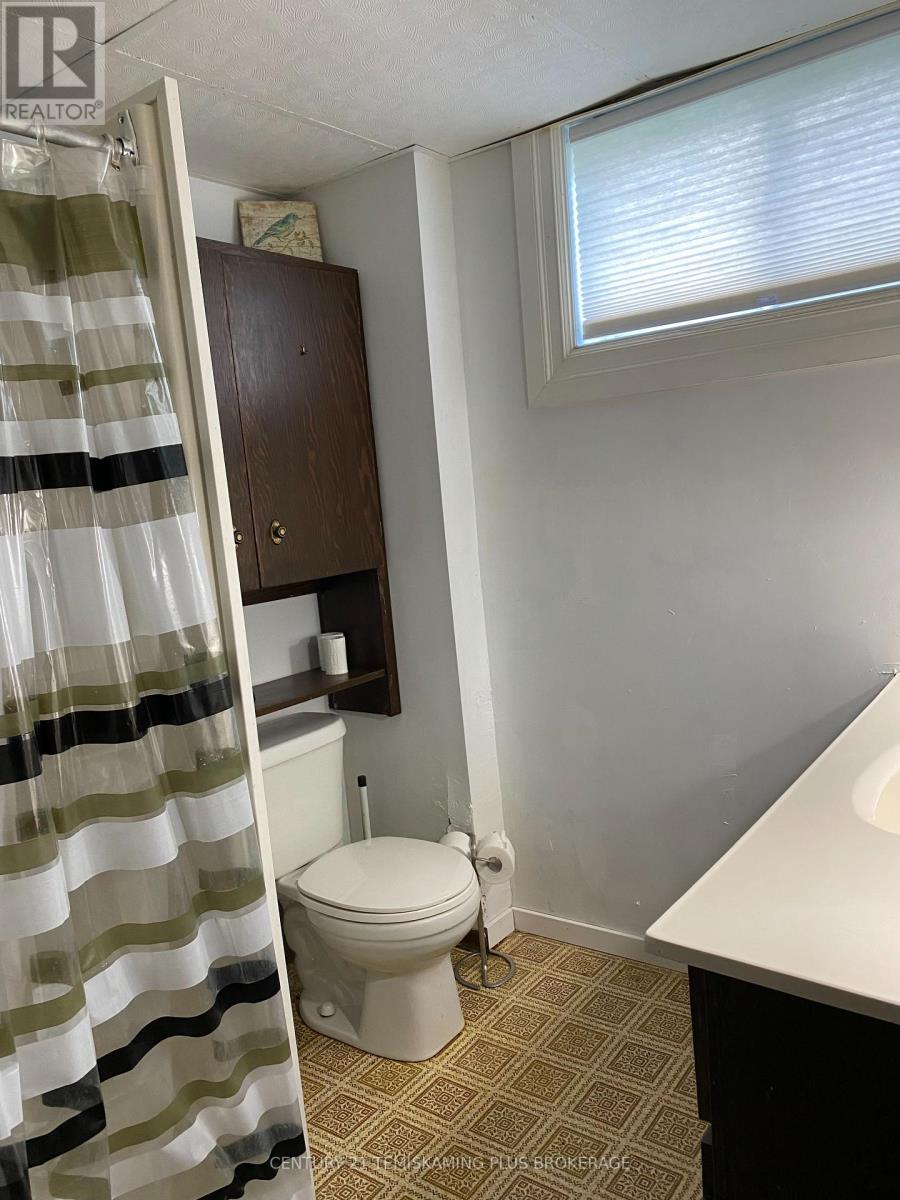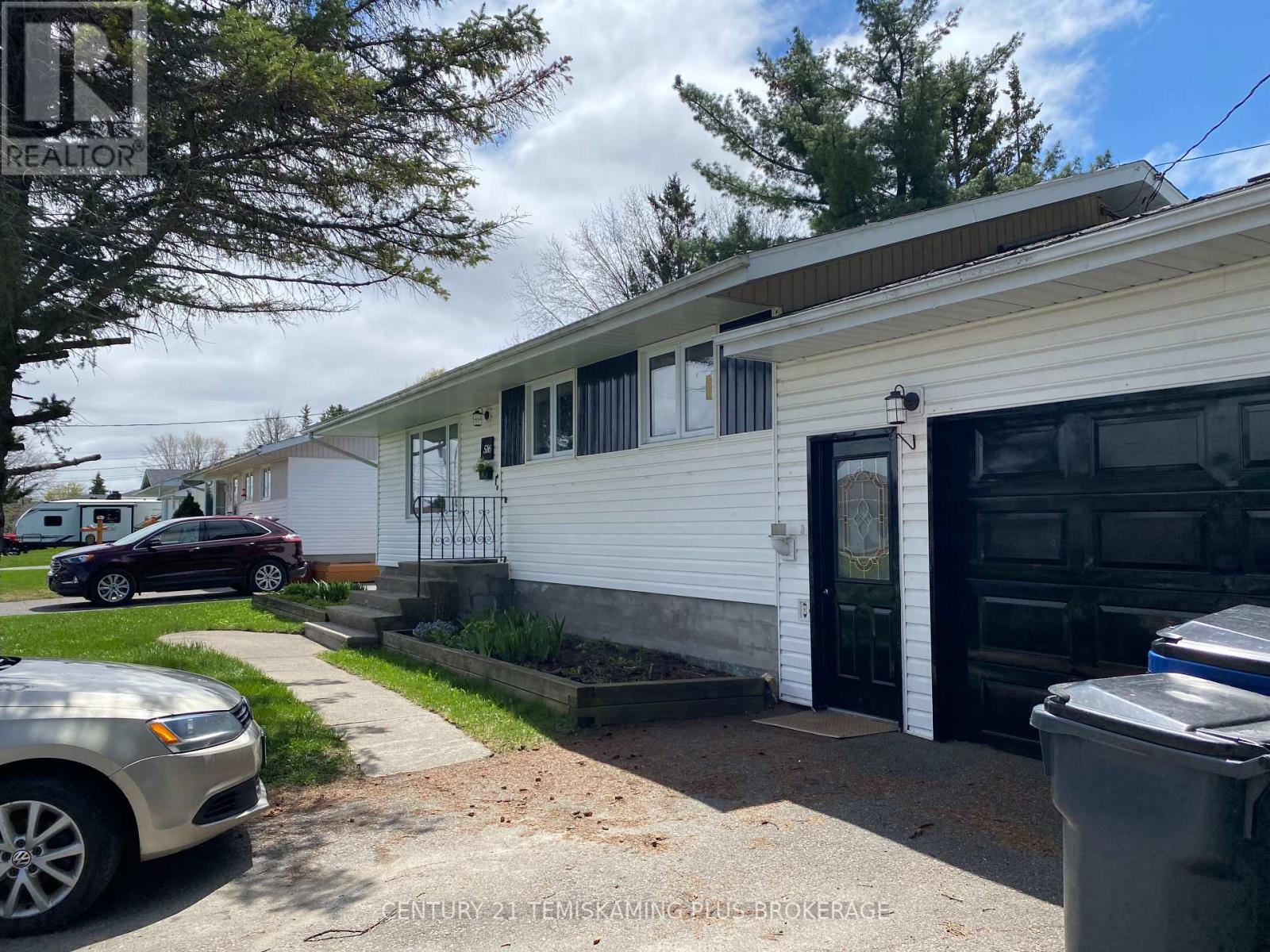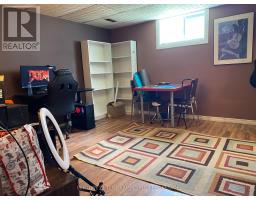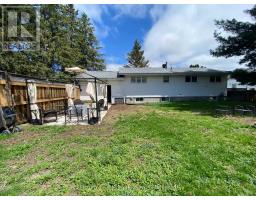516 Ross Avenue Temiskaming Shores, Ontario P0J 1P0
$438,000
Welcome to this well-maintained bungalow nestled in one of the area's most desirable communities. This inviting home features 3 spacious bedrooms on the main floor and a bright, eat-in kitchen with ample cabinetry perfect for everyday living and entertaining. While the home shows some typical wear and tear, it has been lovingly cared for and offers a solid foundation of comfort and value. The fully finished basement expands your living space with a large family/rec room warmed by a cozy natural gas fireplace, ideal for relaxing evenings or hosting guests. You'll also find a 4th bedroom, a second full bathroom, and generous storage throughout. Enjoy the convenience of an attached single-car garage with direct access to the fully fenced backyard, offering privacy and space for kids, pets, or outdoor gatherings. Don't miss this fantastic opportunity to own a warm and welcoming home in a sought-after location. Cost of hydro for 2024: $1811.33. Cost of natural gas for 2024: $123/month. MPAC 301. (id:50886)
Property Details
| MLS® Number | T12161890 |
| Property Type | Single Family |
| Community Name | New Liskeard |
| Parking Space Total | 5 |
Building
| Bathroom Total | 2 |
| Bedrooms Above Ground | 4 |
| Bedrooms Total | 4 |
| Age | 51 To 99 Years |
| Amenities | Fireplace(s) |
| Architectural Style | Bungalow |
| Basement Development | Finished |
| Basement Type | N/a (finished) |
| Construction Style Attachment | Detached |
| Exterior Finish | Vinyl Siding |
| Fireplace Present | Yes |
| Fireplace Total | 1 |
| Foundation Type | Brick |
| Heating Fuel | Natural Gas |
| Heating Type | Forced Air |
| Stories Total | 1 |
| Size Interior | 1,100 - 1,500 Ft2 |
| Type | House |
| Utility Water | Municipal Water |
Parking
| Attached Garage | |
| Garage |
Land
| Acreage | No |
| Fence Type | Fenced Yard |
| Sewer | Sanitary Sewer |
| Size Depth | 95 Ft |
| Size Frontage | 65 Ft |
| Size Irregular | 65 X 95 Ft |
| Size Total Text | 65 X 95 Ft |
| Zoning Description | R2 |
Rooms
| Level | Type | Length | Width | Dimensions |
|---|---|---|---|---|
| Basement | Bathroom | 2.042 m | 1.859 m | 2.042 m x 1.859 m |
| Basement | Bedroom 4 | 3.627 m | 3.081 m | 3.627 m x 3.081 m |
| Basement | Recreational, Games Room | 5.181 m | 7.559 m | 5.181 m x 7.559 m |
| Basement | Utility Room | 7.62 m | 2.743 m | 7.62 m x 2.743 m |
| Main Level | Living Room | 5.364 m | 4 m | 5.364 m x 4 m |
| Main Level | Kitchen | 5.303 m | 2.773 m | 5.303 m x 2.773 m |
| Main Level | Bedroom | 4.206 m | 2.773 m | 4.206 m x 2.773 m |
| Main Level | Bedroom 2 | 3.291 m | 2.776 m | 3.291 m x 2.776 m |
| Main Level | Bedroom 3 | 3.992 m | 3.291 m | 3.992 m x 3.291 m |
| Main Level | Bathroom | 3.169 m | 2.712 m | 3.169 m x 2.712 m |
Utilities
| Cable | Available |
| Sewer | Installed |
Contact Us
Contact us for more information
Louise Ames
Broker
www.facebook.com/louise.ames.353
19 Paget St. S.
New Liskeard, Ontario P0J 1P0
(705) 647-8148





