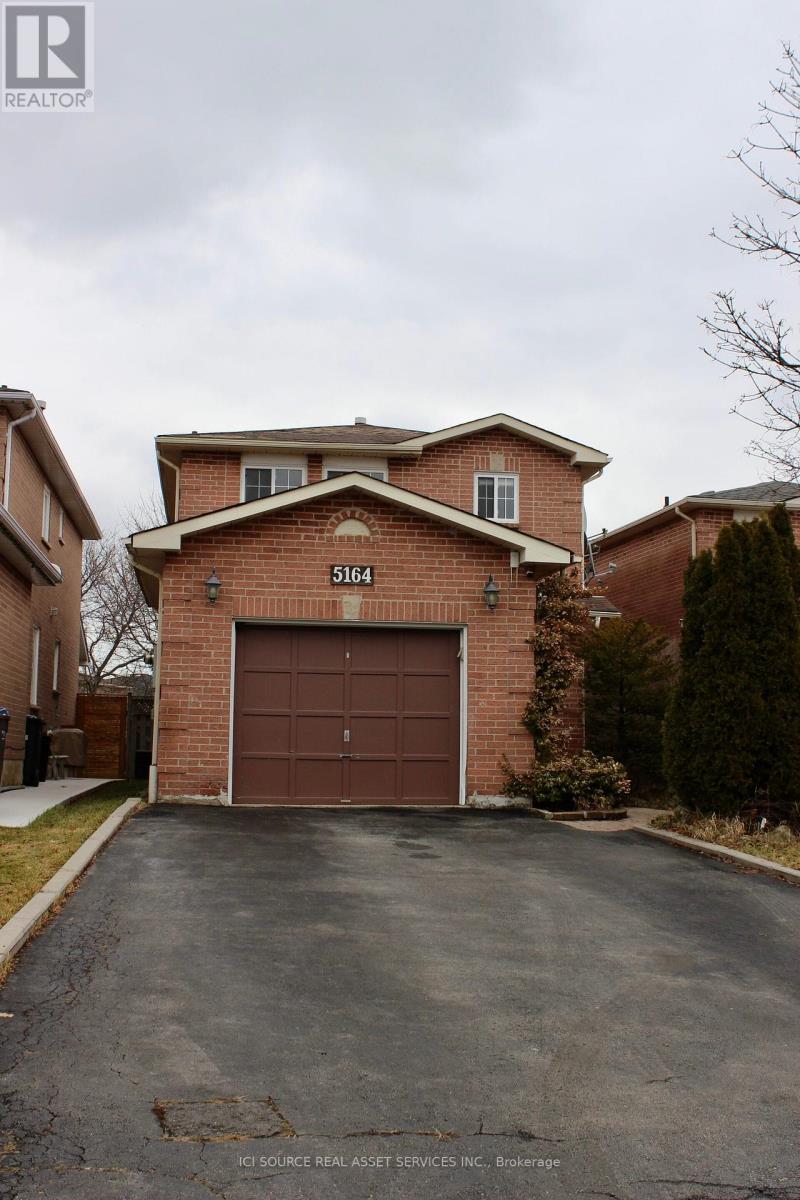5164 Palomar Crescent Mississauga, Ontario L5R 2W9
$4,500 Monthly
Fully furnished 3-bedroom, 2.5-bath home in Mississauga with a separate basement unit featuring its own kitchen and washroomideal for in-laws. Prime spot near Square One, Erin Mills, Heartland Town Centre, UTM Campus, Credit Valley Hospital, and Downtown Mississauga. Just 15 minutes to Pearson Airport. Spacious living room seats 15, kitchen has gas stove, dishwasher, and French door fridge with icemaker. Hardwood floors throughout, no carpet. Huge backyard with large deck, EV charging station included. Modern comforts: keyless entry, smart thermostat, gigabit internet, 60 LCD TV with international cable. Parking for 4 cars. Accessible high toilets installed. Family-friendly neighborhood with easy transit, groceries, and top schools nearby. *For Additional Property Details Click The Brochure Icon Below* (id:50886)
Open House
This property has open houses!
12:00 pm
Ends at:7:00 pm
12:00 pm
Ends at:7:00 pm
12:00 pm
Ends at:7:00 pm
Property Details
| MLS® Number | W12406024 |
| Property Type | Single Family |
| Community Name | Hurontario |
| Parking Space Total | 5 |
Building
| Bathroom Total | 3 |
| Bedrooms Above Ground | 3 |
| Bedrooms Total | 3 |
| Amenities | Separate Heating Controls |
| Appliances | Central Vacuum, Water Heater |
| Basement Features | Apartment In Basement |
| Basement Type | N/a |
| Construction Style Attachment | Detached |
| Cooling Type | Central Air Conditioning |
| Exterior Finish | Brick |
| Foundation Type | Concrete |
| Half Bath Total | 1 |
| Heating Fuel | Natural Gas |
| Heating Type | Forced Air |
| Stories Total | 2 |
| Size Interior | 1,500 - 2,000 Ft2 |
| Type | House |
| Utility Water | Municipal Water |
Parking
| Attached Garage | |
| Garage |
Land
| Acreage | No |
| Sewer | Sanitary Sewer |
Rooms
| Level | Type | Length | Width | Dimensions |
|---|---|---|---|---|
| Second Level | Primary Bedroom | 4.88 m | 3.66 m | 4.88 m x 3.66 m |
| Second Level | Bedroom 3 | 3.66 m | 3.05 m | 3.66 m x 3.05 m |
| Second Level | Bathroom | 1.52 m | 2.31 m | 1.52 m x 2.31 m |
| Second Level | Bathroom | 3.05 m | 4.14 m | 3.05 m x 4.14 m |
| Main Level | Living Room | 3.84 m | 3.84 m | 3.84 m x 3.84 m |
| Main Level | Family Room | 3.53 m | 3.53 m | 3.53 m x 3.53 m |
| Main Level | Eating Area | 2.74 m | 2.74 m | 2.74 m x 2.74 m |
| Main Level | Kitchen | 2.74 m | 3.35 m | 2.74 m x 3.35 m |
| Main Level | Bedroom 2 | 3.05 m | 4.04 m | 3.05 m x 4.04 m |
https://www.realtor.ca/real-estate/28868220/5164-palomar-crescent-mississauga-hurontario-hurontario
Contact Us
Contact us for more information
James Tasca
Broker of Record
(800) 253-1787
(855) 517-6424
(855) 517-6424
www.icisource.ca/



























