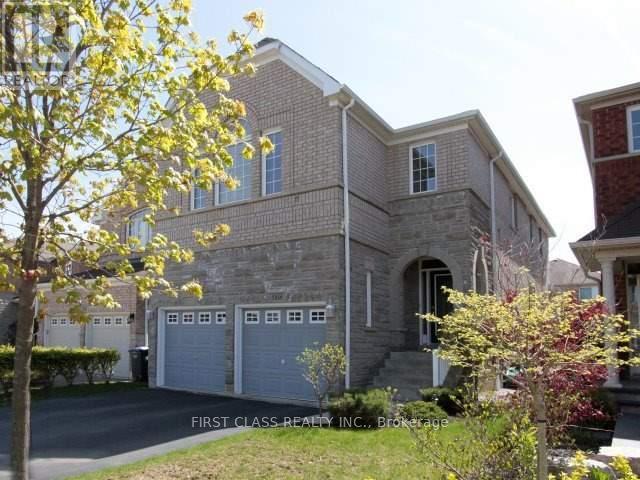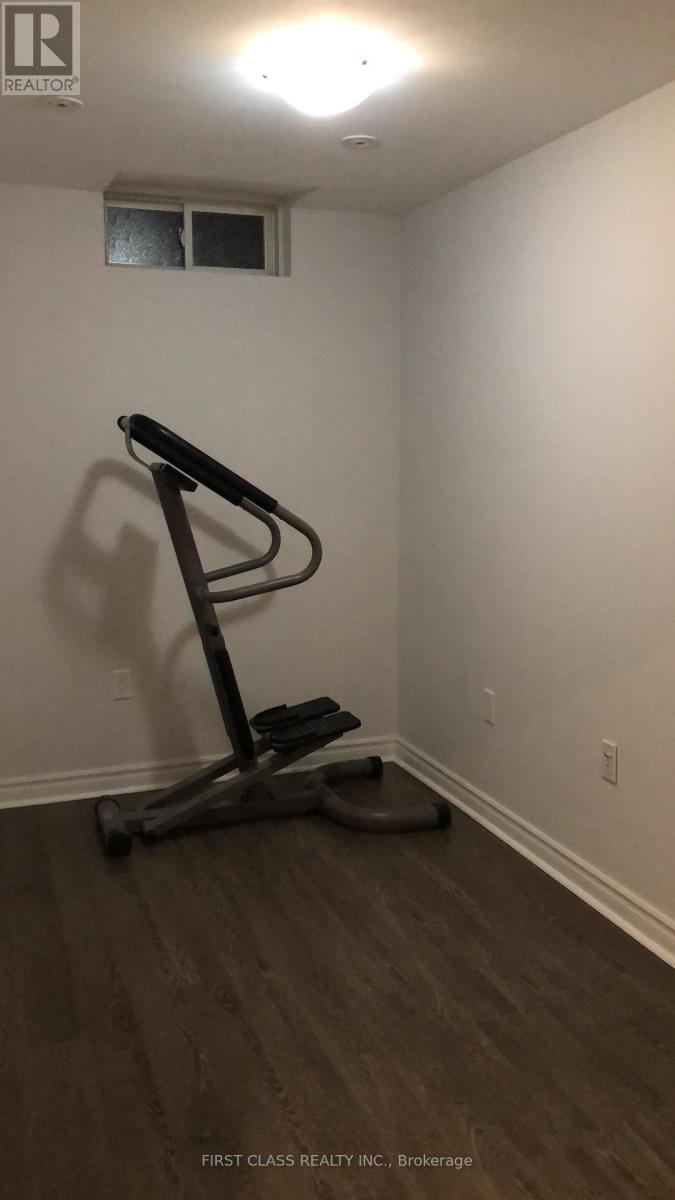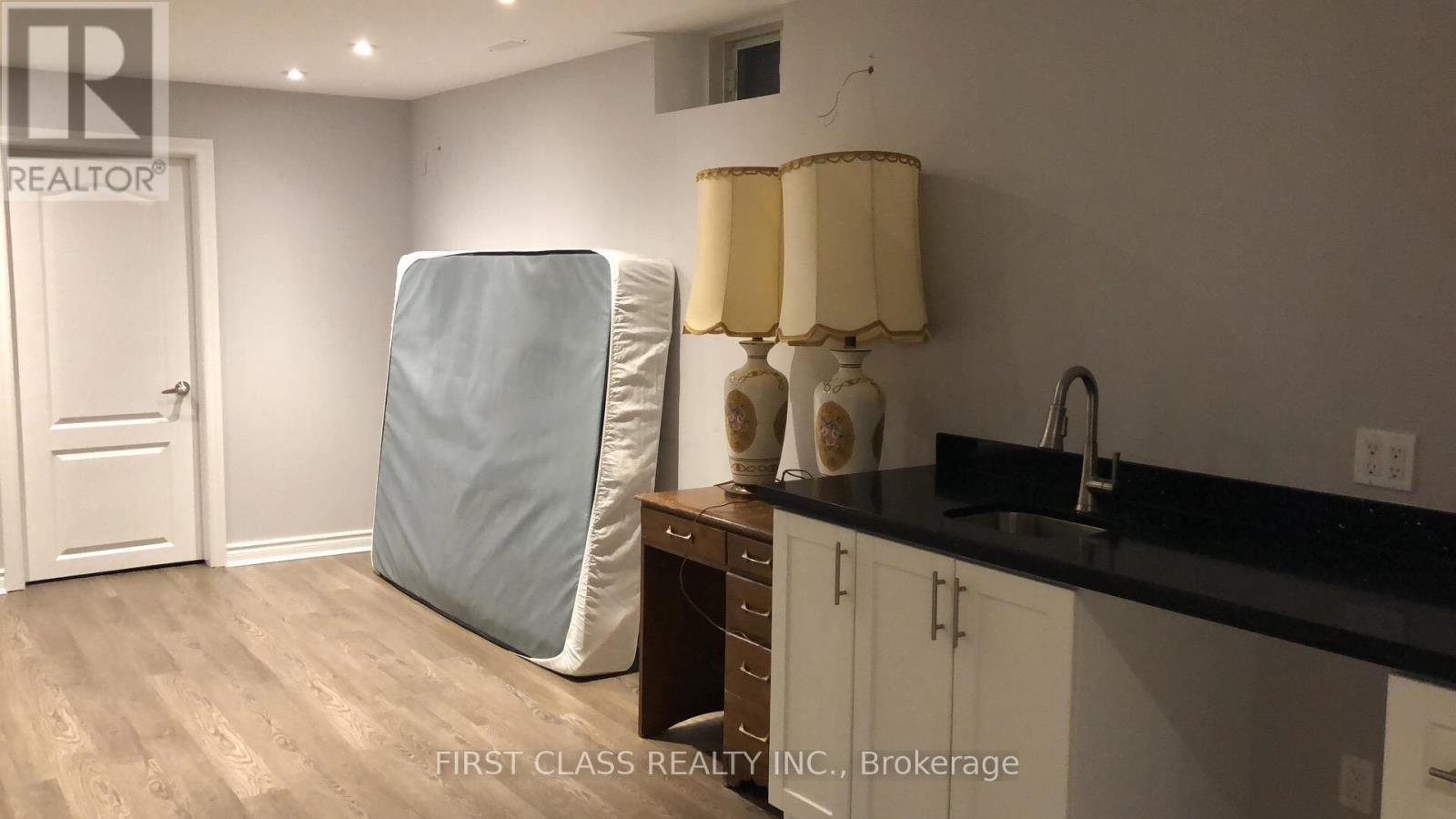5168 Littlebend Drive Mississauga, Ontario L5M 8B6
$4,900 Monthly
Unique Opportunity In The Most Sought After Churchill Meadows Neighbourhood, Quiet, Safe And Friendly. Great Layout Featuring Spacious Family Rm.With Cathedral Ceiling, 2 Skylights & Gas Fireplace With Window Above. 9' Ceilings. Oak Staircase,Cultured Marble Countertops In Bathrooms, 2 Pantries+Desk. 5 Bedroom. Mstr W/2W/I Clsts~ Professionally Finished Lower Level~ Opn Cpt Recrm W/Pot Lghts, Bi Wetbar, 6th Br, Off & 3Pc Bath~ Concrete Patio~ Backyard Has Western Exposure ~Close To Erin Centre Shopping Mall, Shopping Plazas. Close To Schools, Park, Bus, Library. Minutes Drive To Hwy 407, 403, 401. (id:50886)
Property Details
| MLS® Number | W12040458 |
| Property Type | Single Family |
| Community Name | Churchill Meadows |
| Features | Carpet Free |
| Parking Space Total | 4 |
Building
| Bathroom Total | 4 |
| Bedrooms Above Ground | 5 |
| Bedrooms Below Ground | 1 |
| Bedrooms Total | 6 |
| Age | 16 To 30 Years |
| Basement Development | Finished |
| Basement Features | Apartment In Basement |
| Basement Type | N/a (finished) |
| Construction Style Attachment | Detached |
| Cooling Type | Central Air Conditioning |
| Exterior Finish | Brick, Stone |
| Fireplace Present | Yes |
| Flooring Type | Hardwood, Laminate |
| Half Bath Total | 1 |
| Heating Fuel | Natural Gas |
| Heating Type | Forced Air |
| Stories Total | 2 |
| Size Interior | 2,000 - 2,500 Ft2 |
| Type | House |
| Utility Water | Municipal Water |
Parking
| Attached Garage | |
| Garage |
Land
| Acreage | No |
| Sewer | Sanitary Sewer |
| Size Depth | 110 Ft ,8 In |
| Size Frontage | 32 Ft ,2 In |
| Size Irregular | 32.2 X 110.7 Ft |
| Size Total Text | 32.2 X 110.7 Ft |
Rooms
| Level | Type | Length | Width | Dimensions |
|---|---|---|---|---|
| Second Level | Den | 3.05 m | 2.09 m | 3.05 m x 2.09 m |
| Second Level | Primary Bedroom | 4.79 m | 4.26 m | 4.79 m x 4.26 m |
| Second Level | Bedroom 2 | 4.85 m | 3.35 m | 4.85 m x 3.35 m |
| Second Level | Bedroom 3 | 3.05 m | 2.96 m | 3.05 m x 2.96 m |
| Second Level | Bedroom 4 | 3.35 m | 3.05 m | 3.35 m x 3.05 m |
| Basement | Recreational, Games Room | 5.61 m | 4.97 m | 5.61 m x 4.97 m |
| Basement | Bedroom | 3.75 m | 2.96 m | 3.75 m x 2.96 m |
| Main Level | Living Room | 6.11 m | 3.55 m | 6.11 m x 3.55 m |
| Main Level | Dining Room | 6.11 m | 3.55 m | 6.11 m x 3.55 m |
| Main Level | Kitchen | 6.1 m | 3.71 m | 6.1 m x 3.71 m |
| Main Level | Eating Area | 6.1 m | 3.71 m | 6.1 m x 3.71 m |
| Main Level | Family Room | 5.24 m | 3.17 m | 5.24 m x 3.17 m |
Contact Us
Contact us for more information
Amy Li
Broker
www.facebook.com/profile.php?id=100006881532287
7481 Woodbine Ave #203
Markham, Ontario L3R 2W1
(905) 604-1010
(905) 604-1111
www.firstclassrealty.ca/



























