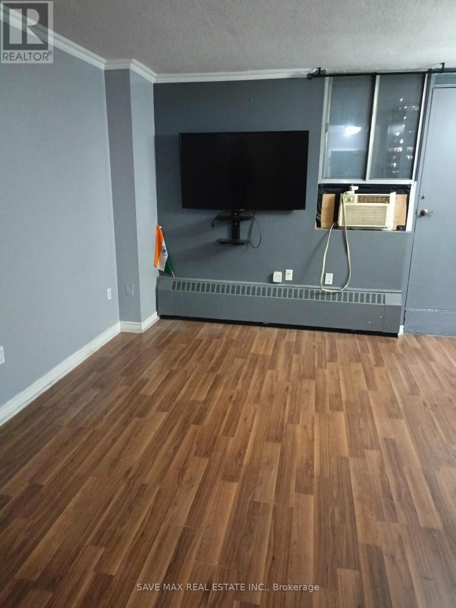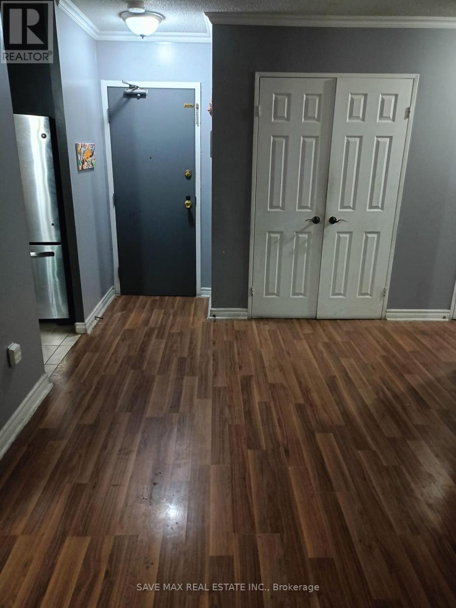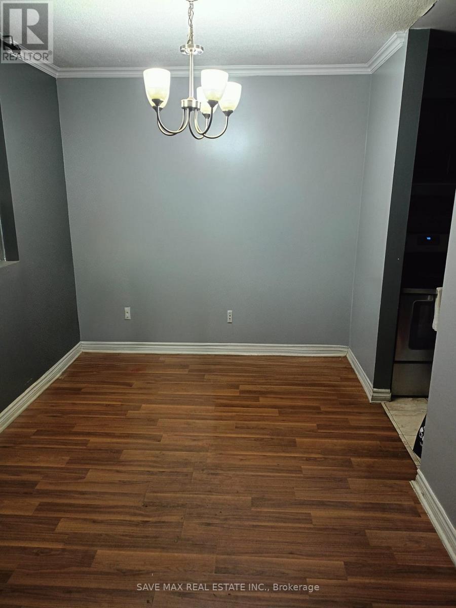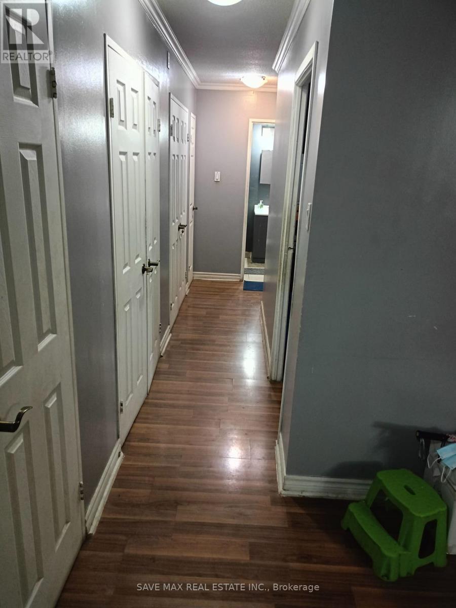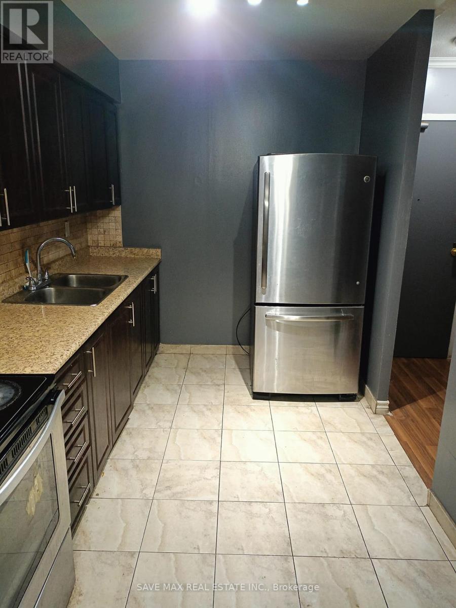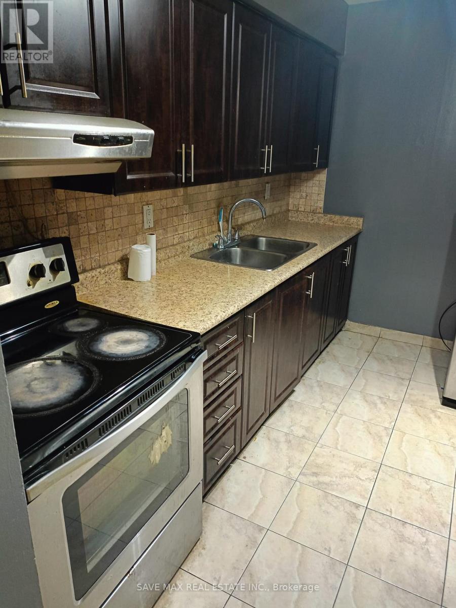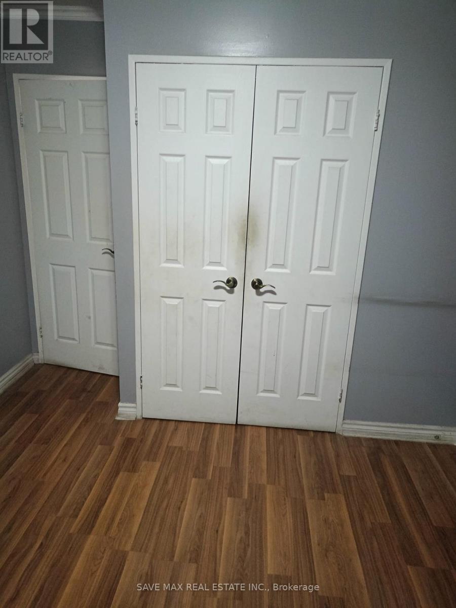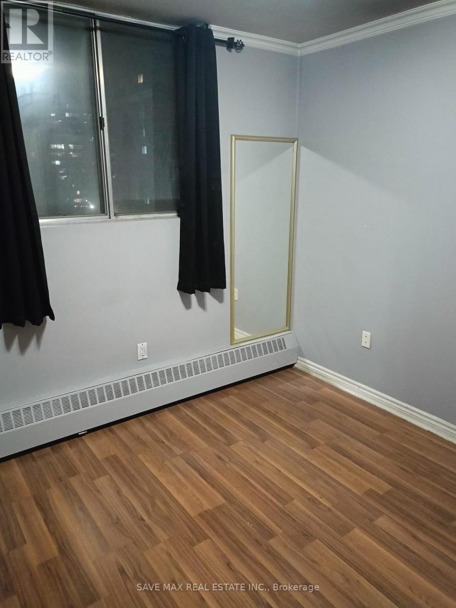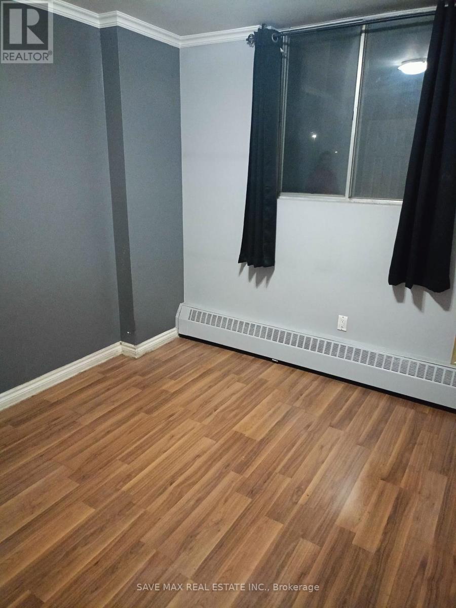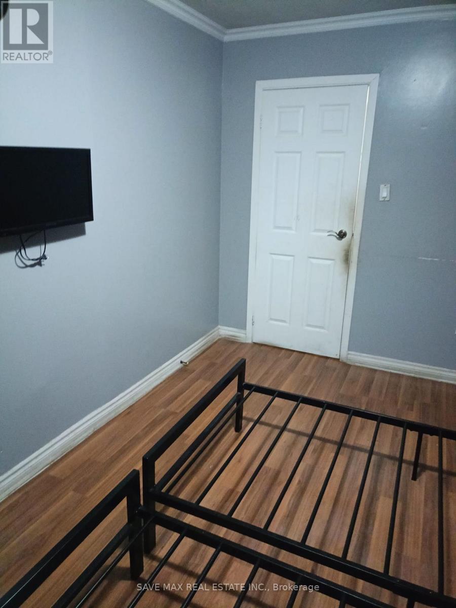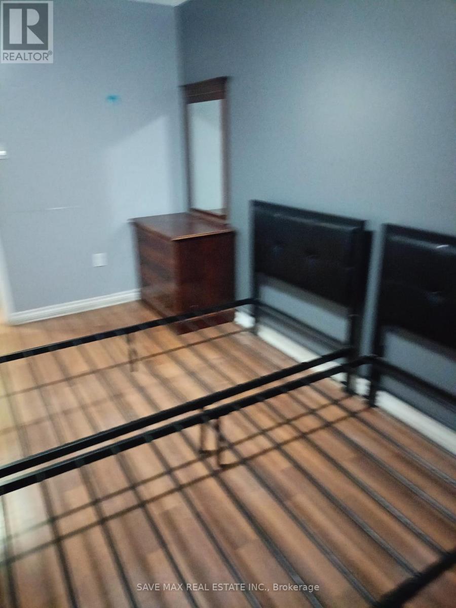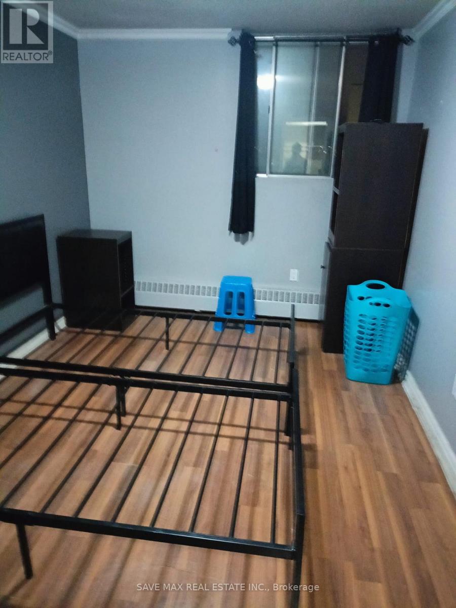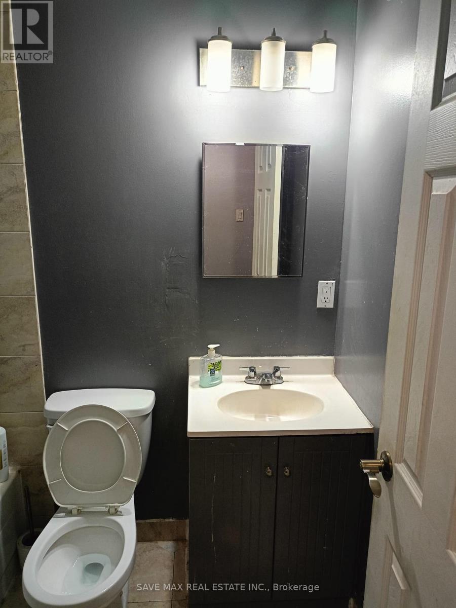517 - 100 Dundalk Drive Toronto, Ontario M1P 4V2
$2,200 Monthly
Spacious and well-maintained 2-bedroom unit featuring generously sized principal rooms. Thoughtfully laid out with a functional floor plan, this unit offers laminate flooring throughout. Located in a family-friendly building with easy access to Kennedy Commons, public transit, grocery stores, schools, Hwy 401, hospitals, and more. (id:50886)
Property Details
| MLS® Number | E12539006 |
| Property Type | Single Family |
| Community Name | Dorset Park |
| Community Features | Pets Allowed With Restrictions |
| Features | Balcony, Carpet Free |
| Parking Space Total | 1 |
Building
| Bathroom Total | 1 |
| Bedrooms Above Ground | 2 |
| Bedrooms Total | 2 |
| Appliances | Stove, Window Coverings, Refrigerator |
| Basement Type | None |
| Cooling Type | Window Air Conditioner |
| Exterior Finish | Brick |
| Flooring Type | Ceramic, Laminate |
| Heating Fuel | Electric |
| Heating Type | Baseboard Heaters |
| Size Interior | 700 - 799 Ft2 |
| Type | Apartment |
Parking
| Underground | |
| No Garage |
Land
| Acreage | No |
Rooms
| Level | Type | Length | Width | Dimensions |
|---|---|---|---|---|
| Flat | Living Room | 5.31 m | 3.1 m | 5.31 m x 3.1 m |
| Flat | Dining Room | 2.55 m | 2.38 m | 2.55 m x 2.38 m |
| Flat | Kitchen | 3.4 m | 2.3 m | 3.4 m x 2.3 m |
| Flat | Primary Bedroom | 4.3 m | 2.81 m | 4.3 m x 2.81 m |
| Flat | Bedroom 2 | 3.06 m | 3.01 m | 3.06 m x 3.01 m |
https://www.realtor.ca/real-estate/29097054/517-100-dundalk-drive-toronto-dorset-park-dorset-park
Contact Us
Contact us for more information
Paresh Natwarla Shah
Salesperson
(647) 268-9694
1550 Enterprise Rd #305
Mississauga, Ontario L4W 4P4
(905) 459-7900
(905) 216-7820
www.savemax.ca/
www.facebook.com/SaveMaxRealEstate/
www.linkedin.com/company/9374396?trk=tyah&trkInfo=clickedVertical%3Acompany%2CclickedEntityI
twitter.com/SaveMaxRealty

