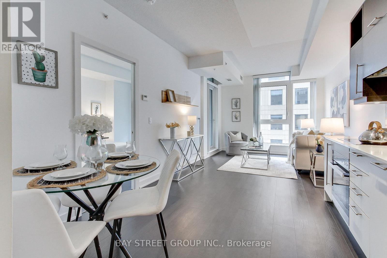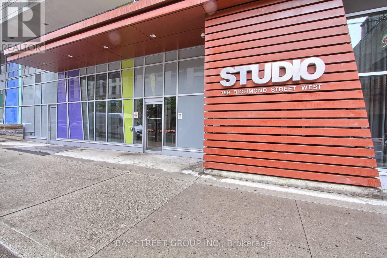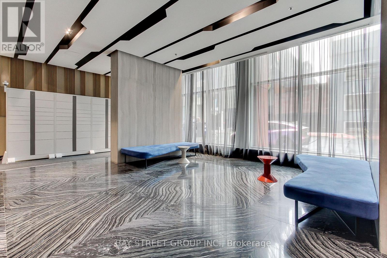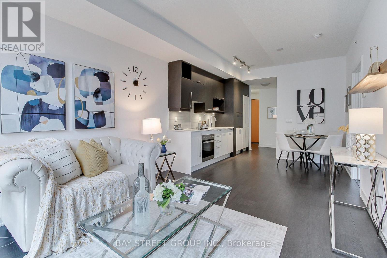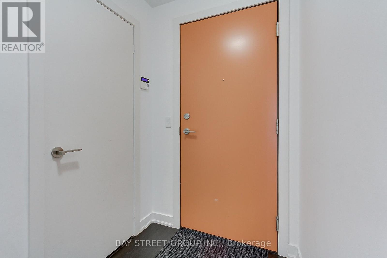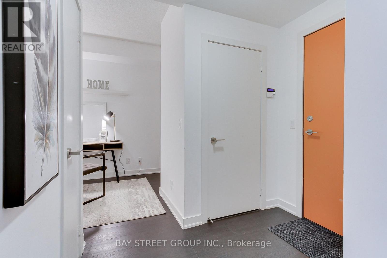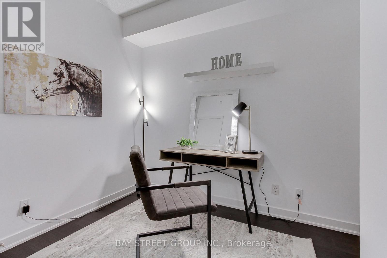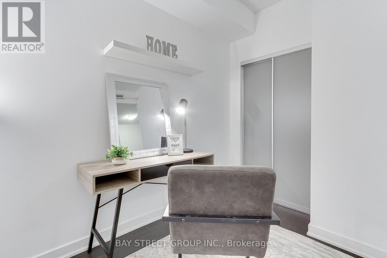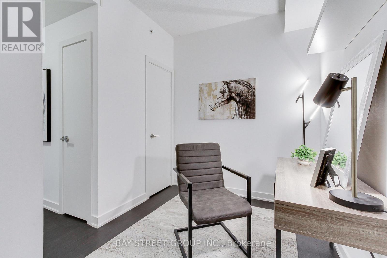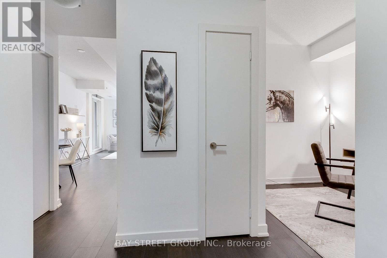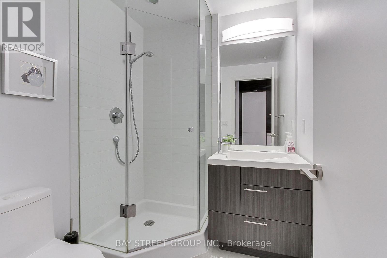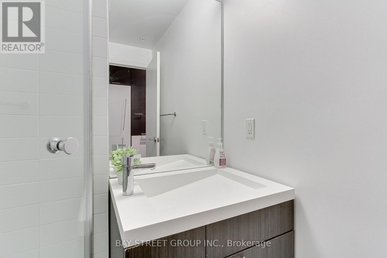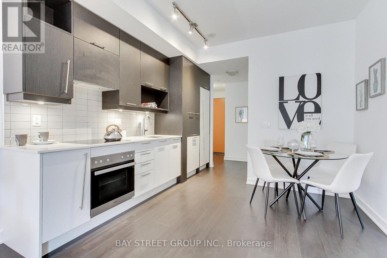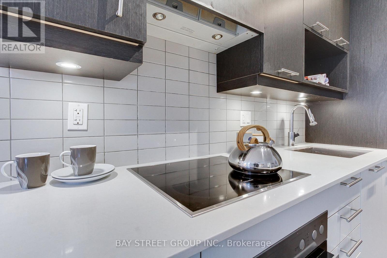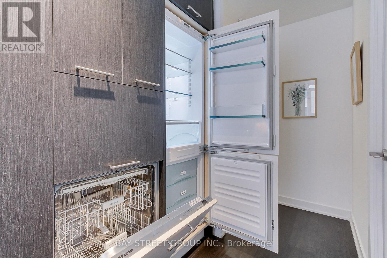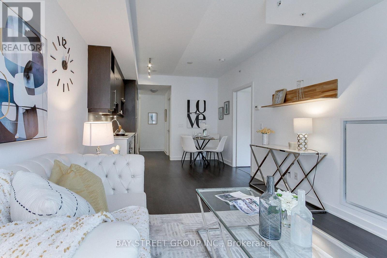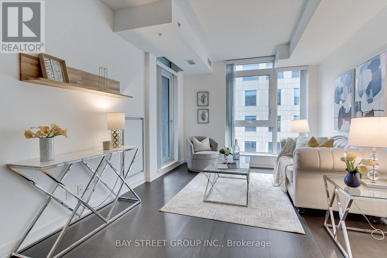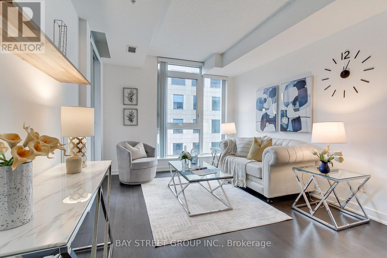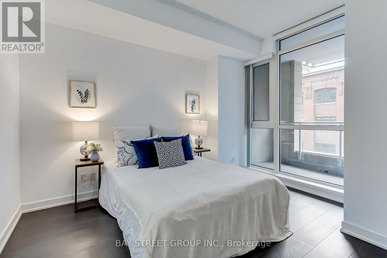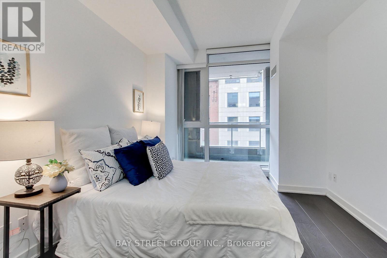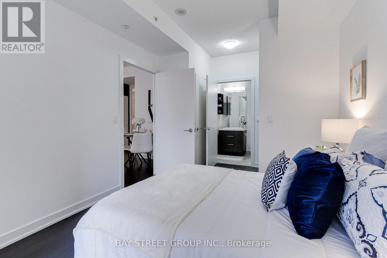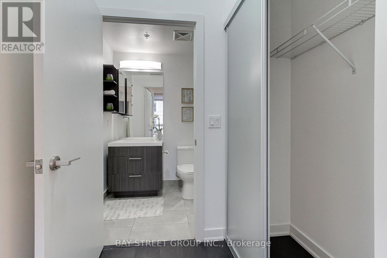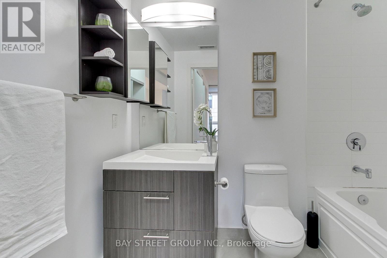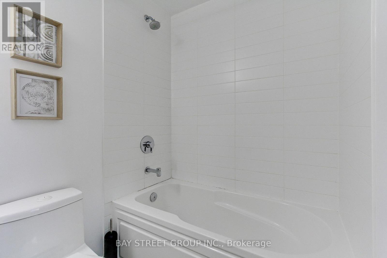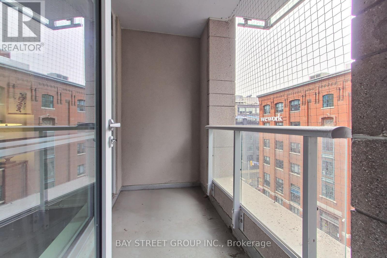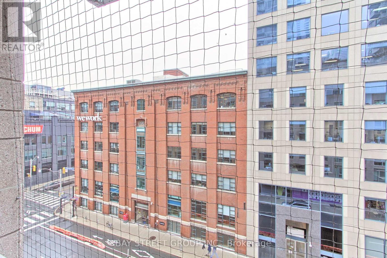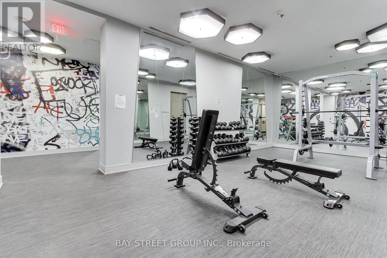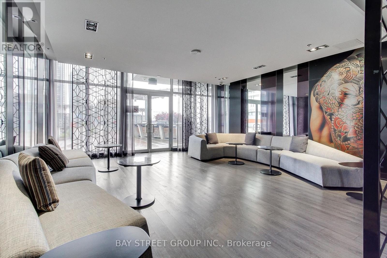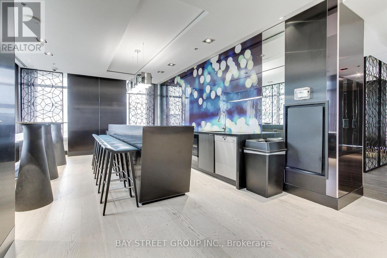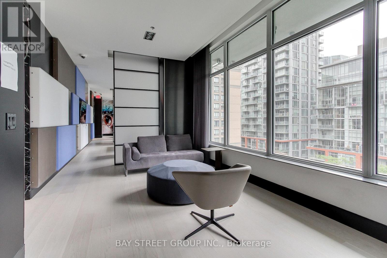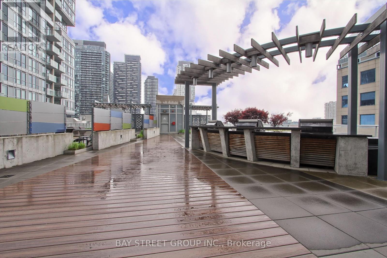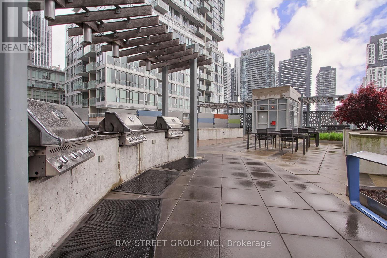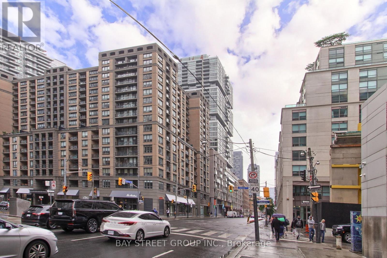517 - 199 Richmond Street Toronto, Ontario M5V 0H4
2 Bedroom
2 Bathroom
700 - 799 ft2
Central Air Conditioning
Forced Air
$699,900Maintenance, Heat, Insurance, Common Area Maintenance
$821.58 Monthly
Maintenance, Heat, Insurance, Common Area Maintenance
$821.58 MonthlyWelcome To Studio on Richmond! Sun-Filled End Unit With An Open Concept Layout Surrounded With Large Windows. Den Is A Separate Room With Two Closets Ideal As Bedroom & Office! Modern Kitchen With Built-In Appliances And Plenty Of Storage Space. Spacious Bedroom With His/Her Closets and Ensuite Bathroom. Hotel-Grade Amenities Include Gym, Roof Top Garden With BBQ, Sauna, Guest Suite, and much more! Move-In Ready! (id:50886)
Property Details
| MLS® Number | C12212769 |
| Property Type | Single Family |
| Community Name | Waterfront Communities C1 |
| Community Features | Pet Restrictions |
| Features | Balcony, In Suite Laundry |
Building
| Bathroom Total | 2 |
| Bedrooms Above Ground | 1 |
| Bedrooms Below Ground | 1 |
| Bedrooms Total | 2 |
| Appliances | Dishwasher, Dryer, Microwave, Oven, Range, Stove, Washer, Window Coverings, Refrigerator |
| Cooling Type | Central Air Conditioning |
| Exterior Finish | Brick, Concrete |
| Flooring Type | Laminate |
| Heating Fuel | Natural Gas |
| Heating Type | Forced Air |
| Size Interior | 700 - 799 Ft2 |
| Type | Apartment |
Parking
| Underground | |
| No Garage |
Land
| Acreage | No |
Rooms
| Level | Type | Length | Width | Dimensions |
|---|---|---|---|---|
| Flat | Dining Room | 3.35 m | 6.34 m | 3.35 m x 6.34 m |
| Flat | Living Room | 3.35 m | 6.34 m | 3.35 m x 6.34 m |
| Flat | Kitchen | 3.35 m | 6.34 m | 3.35 m x 6.34 m |
| Flat | Den | 2.29 m | 3 m | 2.29 m x 3 m |
| Flat | Primary Bedroom | 3.02 m | 3.68 m | 3.02 m x 3.68 m |
Contact Us
Contact us for more information
Martin Shum
Salesperson
Bay Street Group Inc.
8300 Woodbine Ave Ste 500
Markham, Ontario L3R 9Y7
8300 Woodbine Ave Ste 500
Markham, Ontario L3R 9Y7
(905) 909-0101
(905) 909-0202

