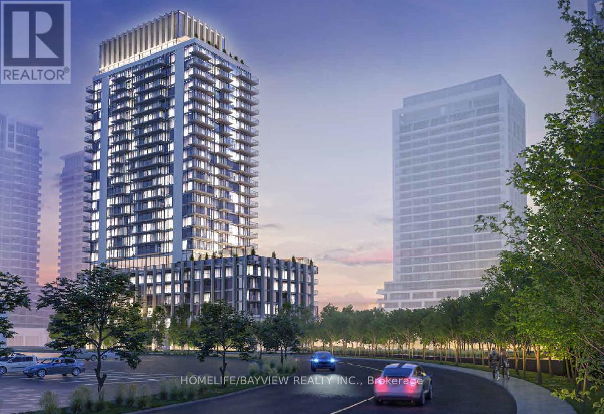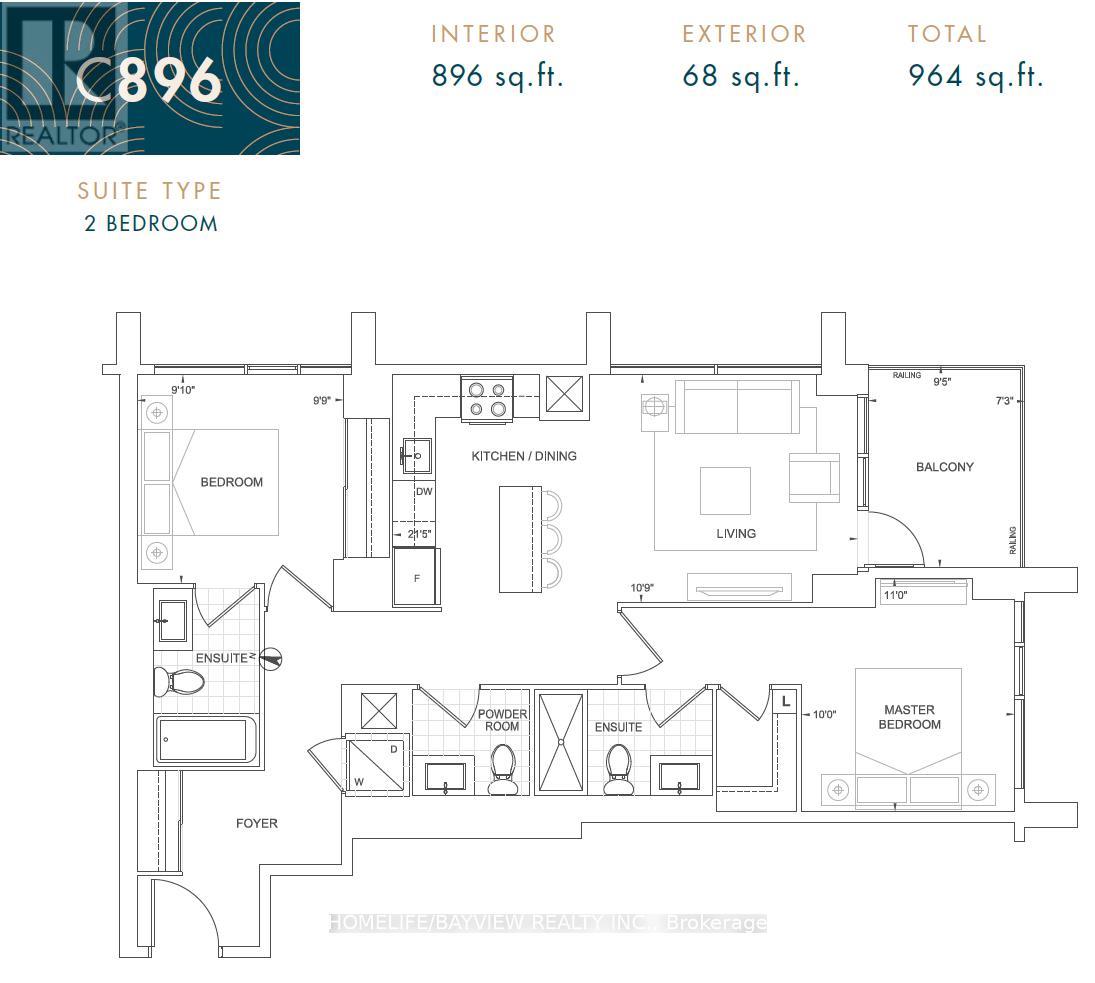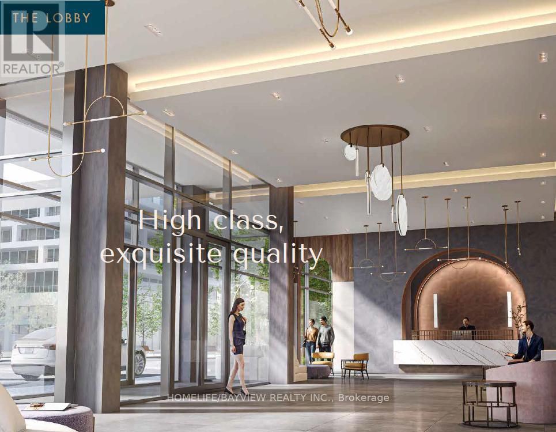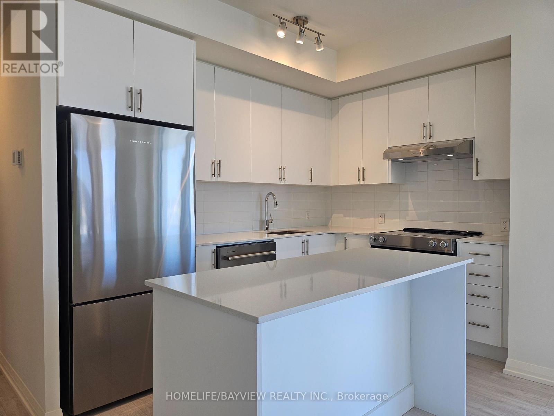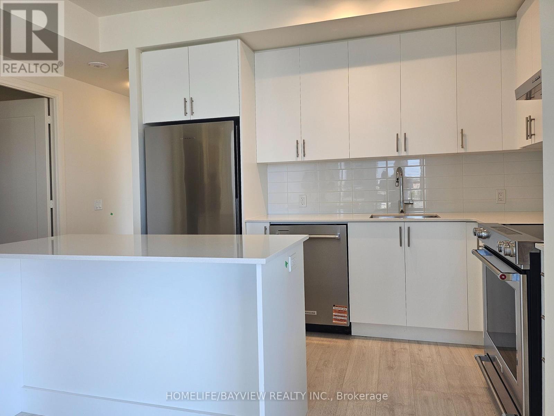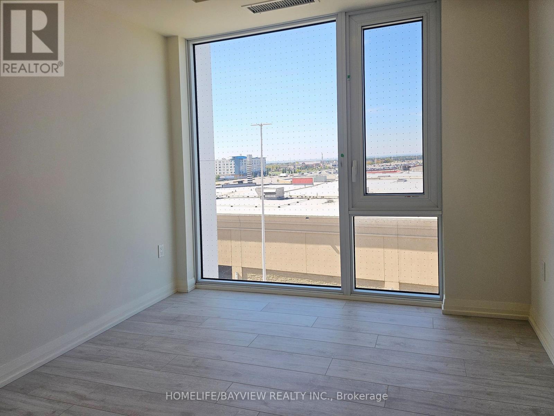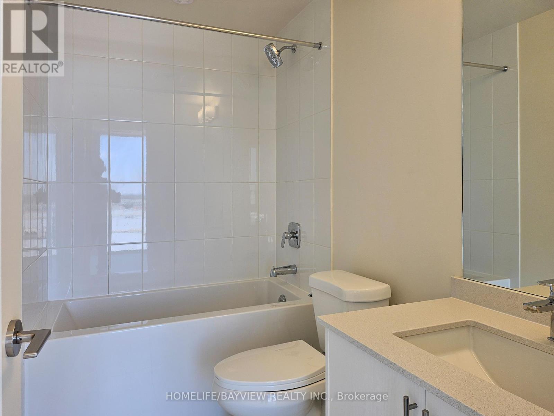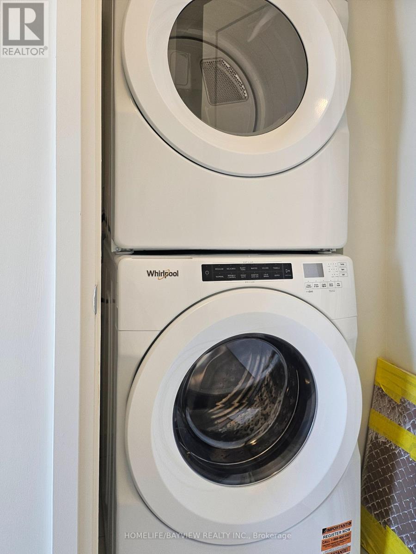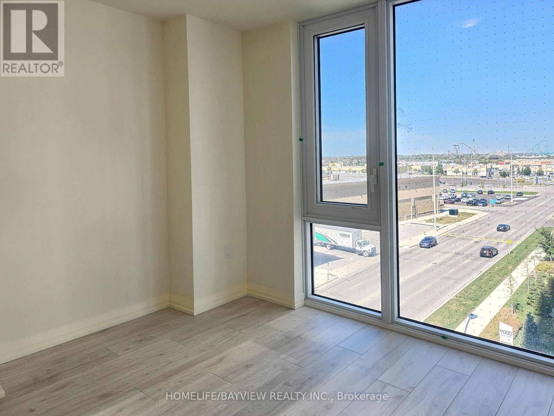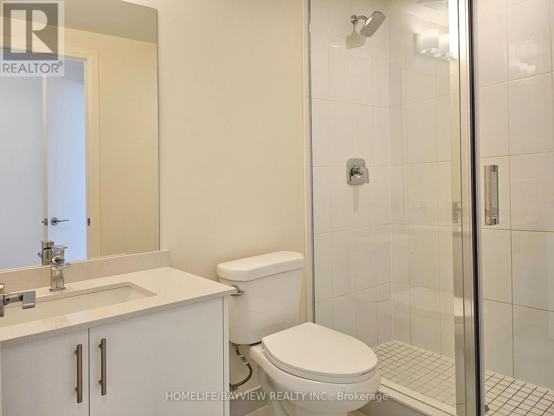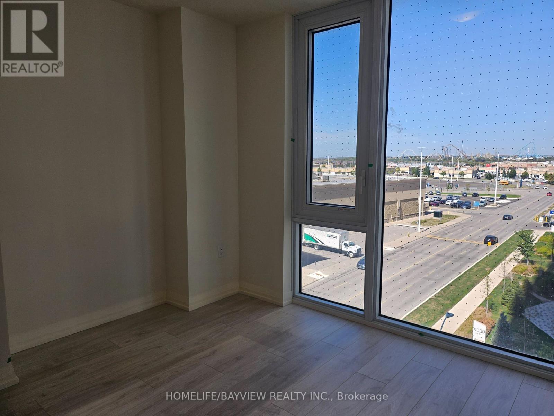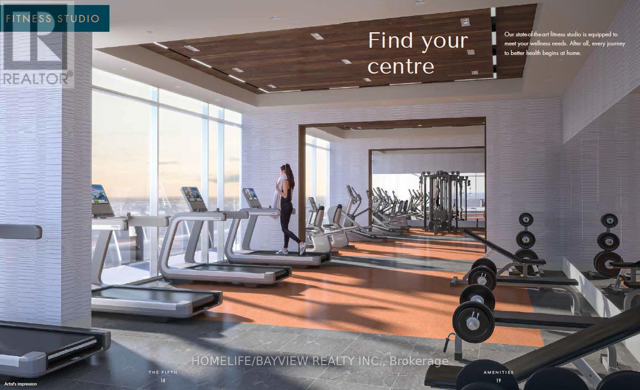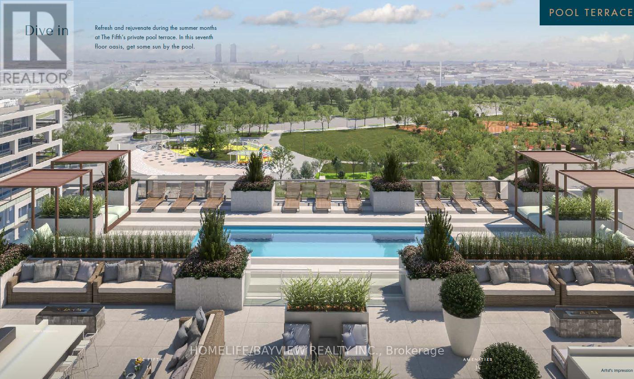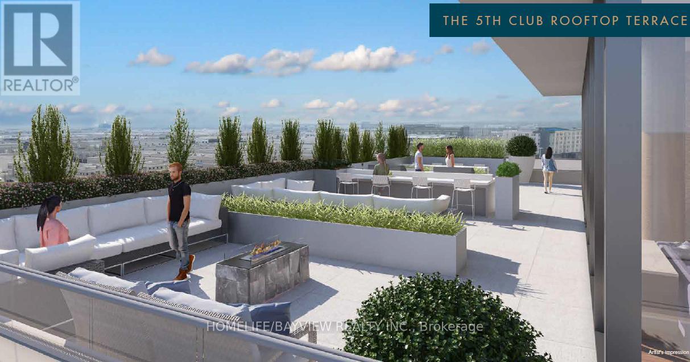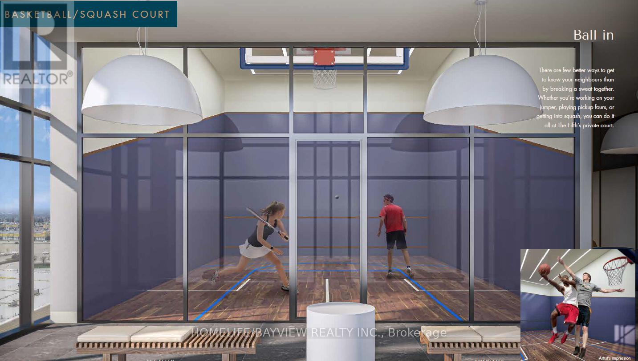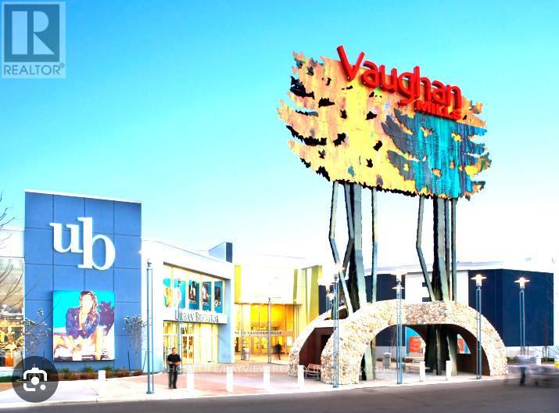517 - 27 Korda Gate Vaughan, Ontario L4K 2M9
$2,900 Monthly
This is a stunning, spacious 2-bedroom & 3-bathroom corner unit. Be the first person to live in this premium unit. The unit features laminate flooring, 9 ft floor-to-ceiling windows, upgraded quartz counters, backsplash, s/s appliances in the kitchen, and a full-size washer and dryer. The building offers state-of-the-art amenities, including a gym, games room, squash/basketball court, theatre room, rooftop terrace, BBQs, Golf simulator, Concierge/security, and private sitting rooms that allow working from home to be a pleasure. steps to Vaughan Mills, and minutes to the Vaughan Metropolitan Subway, Vaughan Hospital, 400 series of highways, schools, and so much more! (id:50886)
Property Details
| MLS® Number | N12449173 |
| Property Type | Single Family |
| Community Name | Vellore Village |
| Amenities Near By | Hospital, Park, Public Transit, Place Of Worship |
| Community Features | Pet Restrictions |
| Features | Balcony, Carpet Free, In Suite Laundry |
| Parking Space Total | 1 |
| Pool Type | Outdoor Pool |
| Structure | Squash & Raquet Court |
| View Type | View, City View |
Building
| Bathroom Total | 3 |
| Bedrooms Above Ground | 2 |
| Bedrooms Total | 2 |
| Age | New Building |
| Amenities | Security/concierge, Exercise Centre, Visitor Parking, Storage - Locker |
| Appliances | Dishwasher, Dryer, Range, Washer, Refrigerator |
| Cooling Type | Central Air Conditioning |
| Exterior Finish | Concrete |
| Fire Protection | Security System, Smoke Detectors |
| Flooring Type | Laminate |
| Half Bath Total | 1 |
| Heating Fuel | Natural Gas |
| Heating Type | Forced Air |
| Size Interior | 800 - 899 Ft2 |
| Type | Apartment |
Parking
| Underground | |
| Garage |
Land
| Acreage | No |
| Land Amenities | Hospital, Park, Public Transit, Place Of Worship |
Rooms
| Level | Type | Length | Width | Dimensions |
|---|---|---|---|---|
| Main Level | Living Room | 6.68 m | 2.98 m | 6.68 m x 2.98 m |
| Main Level | Dining Room | 6.68 m | 2.98 m | 6.68 m x 2.98 m |
| Main Level | Kitchen | 6.68 m | 2.98 m | 6.68 m x 2.98 m |
| Main Level | Primary Bedroom | 3.05 m | 3.35 m | 3.05 m x 3.35 m |
| Main Level | Bedroom 2 | 2.98 m | 2.74 m | 2.98 m x 2.74 m |
Contact Us
Contact us for more information
Chany Lee
Broker
505 Hwy 7 Suite 201
Thornhill, Ontario L3T 7T1
(905) 889-2200
(905) 889-3322

