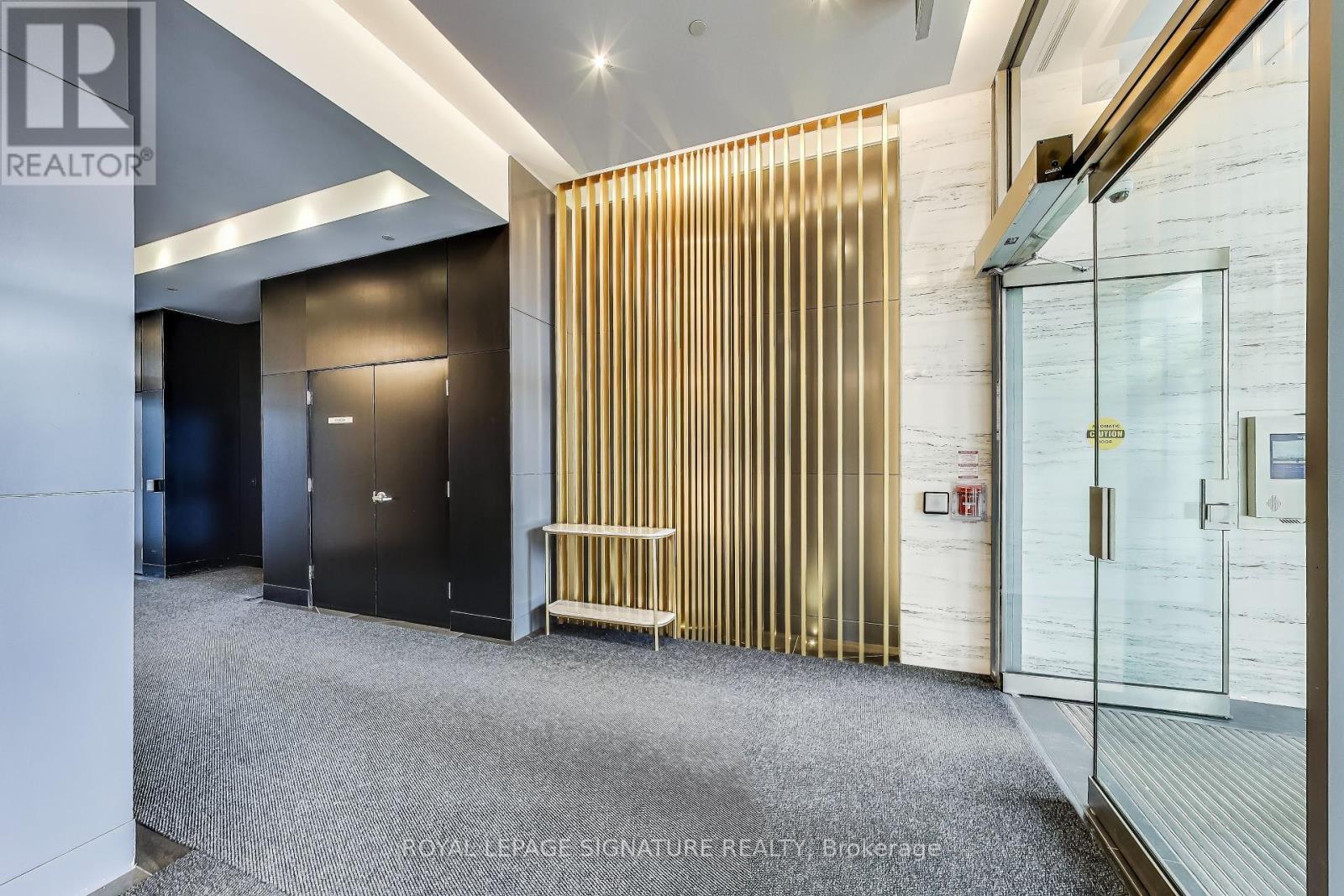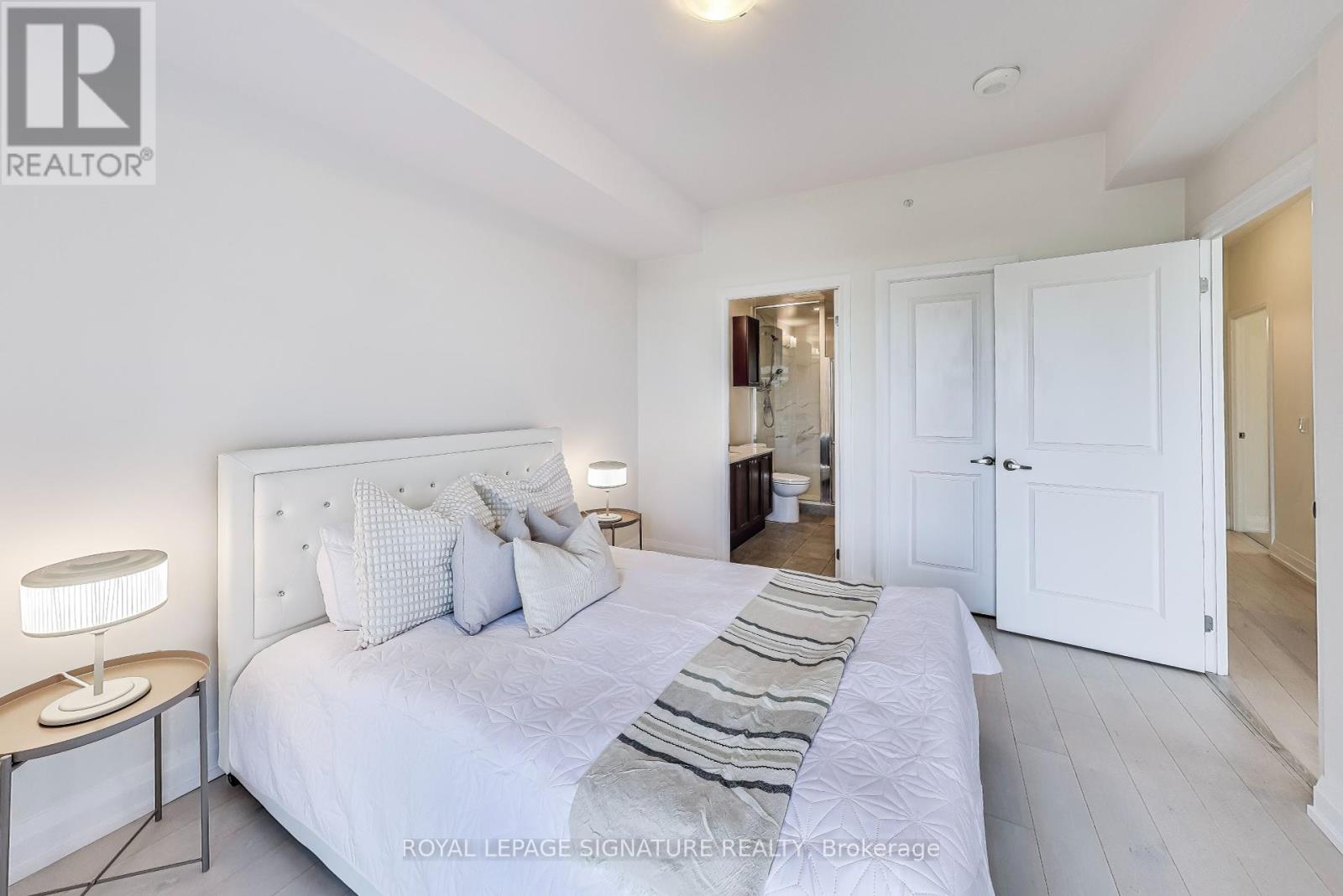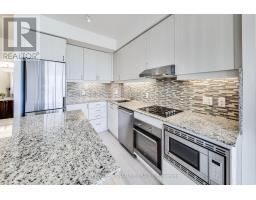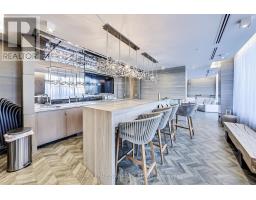517 - 7 Kenaston Gardens Toronto, Ontario M2K 1G7
$948,000Maintenance, Common Area Maintenance, Insurance, Parking
$851.05 Monthly
Maintenance, Common Area Maintenance, Insurance, Parking
$851.05 MonthlyPerched On The Hills Of Bayview Village, The Lotus Community Offers Boutique Luxurious Living In One Of The Most Desired Pockets Of Toronto. City Amenities - Bayview Village, Local Grocers, Parks, Transit (Subway Entrance At Doorsteps) And Convenient Access To Highway All At Your Doorsteps. This Corner Suite 2 Bedroom Plus Enclosed Den Boasts Spacious Comfort In Each Bedroom And Provides Efficient Use Of Space Throughout. Split Layout Opens Into Bright Kitchen, Living, and Dining Space While Stone Top Island Serves As Home Centrepiece. Unique North and West Private Balconies For Green Thumbs And Outdoor Reprieve. Windows In Every Room In The Home Provides Abundance Of Natural Lighting. Meticulous Upkeep By Original Owner - No Expenses Have Been Spared In Upgrades; Just Move In And Enjoy! **** EXTRAS **** Suite Offers 1 Parking Spot, 1 Locker, Private Access To Balcony And Terrace. Appliances Include Stainless Steel Fridge, Dishwasher,B/I Cooktop, Microwave, Hood Fan, Washer, and Dryer. Be Sure To Check Out Virtual Tour! (id:50886)
Property Details
| MLS® Number | C11880668 |
| Property Type | Single Family |
| Community Name | Bayview Village |
| AmenitiesNearBy | Hospital, Park, Public Transit, Schools |
| CommunityFeatures | Pet Restrictions |
| ParkingSpaceTotal | 1 |
| ViewType | View |
Building
| BathroomTotal | 2 |
| BedroomsAboveGround | 2 |
| BedroomsBelowGround | 1 |
| BedroomsTotal | 3 |
| Amenities | Security/concierge, Exercise Centre, Visitor Parking, Storage - Locker |
| CoolingType | Central Air Conditioning |
| ExteriorFinish | Concrete, Brick Facing |
| FlooringType | Laminate |
| HeatingFuel | Natural Gas |
| HeatingType | Forced Air |
| SizeInterior | 999.992 - 1198.9898 Sqft |
| Type | Apartment |
Parking
| Underground |
Land
| Acreage | No |
| LandAmenities | Hospital, Park, Public Transit, Schools |
Rooms
| Level | Type | Length | Width | Dimensions |
|---|---|---|---|---|
| Main Level | Foyer | 2.1 m | 1.2 m | 2.1 m x 1.2 m |
| Main Level | Kitchen | 2.2 m | 3.1 m | 2.2 m x 3.1 m |
| Main Level | Dining Room | 6 m | 3.7 m | 6 m x 3.7 m |
| Main Level | Living Room | 6 m | 3.7 m | 6 m x 3.7 m |
| Main Level | Primary Bedroom | 2.5 m | 3 m | 2.5 m x 3 m |
| Main Level | Bedroom 2 | 3.2 m | 3.5 m | 3.2 m x 3.5 m |
| Main Level | Den | 2.1 m | 3.1 m | 2.1 m x 3.1 m |
Interested?
Contact us for more information
Wilson Poon
Salesperson
8 Sampson Mews Suite 201 The Shops At Don Mills
Toronto, Ontario M3C 0H5

















































































