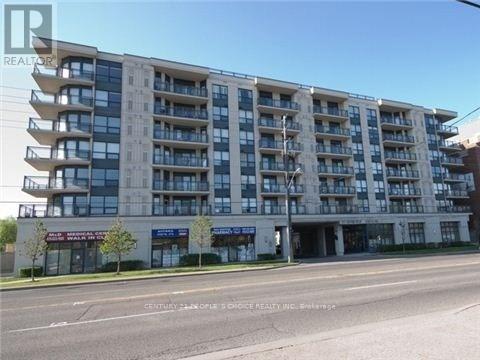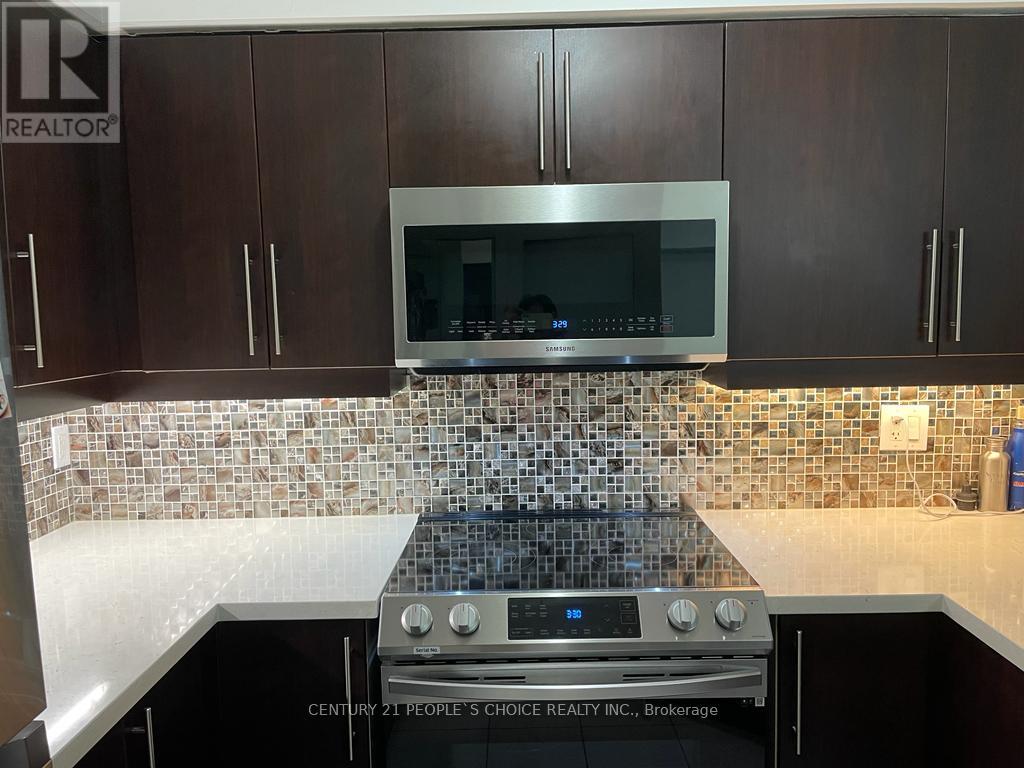517 - 872 Sheppard Avenue W Toronto, Ontario M3H 2T5
2 Bedroom
2 Bathroom
800 - 899 ft2
Central Air Conditioning
Forced Air
$2,800 Monthly
This Quiet North Facing 2 BR / 2 WR Apartment W/Underground Parking At The Plaza Royale! UnbeatableLocation, Walk To Ttc & Sheppard W Subway! Almost 900 SFT Of Open Concept Living Lots Of NaturalLight. Spacious Kitn W/Breakfast Bar. Master Bdrm Retreat W/4Pc-Ensuite & Large Wall-To-WallCloset. Ample Visitor Parking+Gym,Sauna, Party Rm & Rooftop Terrace. Newer(2+ year)Samsung SteelAppliances: Fridge, Stove, B/I Dishwasher, Microwave, Stacked Washer/Dryer. (id:50886)
Property Details
| MLS® Number | C12204124 |
| Property Type | Single Family |
| Community Name | Bathurst Manor |
| Amenities Near By | Public Transit |
| Community Features | Pets Not Allowed |
| Features | Balcony, Carpet Free |
| Parking Space Total | 1 |
Building
| Bathroom Total | 2 |
| Bedrooms Above Ground | 2 |
| Bedrooms Total | 2 |
| Amenities | Exercise Centre, Party Room, Visitor Parking, Storage - Locker |
| Cooling Type | Central Air Conditioning |
| Heating Fuel | Natural Gas |
| Heating Type | Forced Air |
| Size Interior | 800 - 899 Ft2 |
| Type | Apartment |
Parking
| Underground | |
| Garage |
Land
| Acreage | No |
| Land Amenities | Public Transit |
Rooms
| Level | Type | Length | Width | Dimensions |
|---|---|---|---|---|
| Main Level | Primary Bedroom | 4.7 m | 3.12 m | 4.7 m x 3.12 m |
| Main Level | Bedroom 2 | 3.16 m | 2.93 m | 3.16 m x 2.93 m |
| Main Level | Kitchen | 3.9 m | 2.84 m | 3.9 m x 2.84 m |
| Main Level | Living Room | 3.27 m | 3.07 m | 3.27 m x 3.07 m |
| Main Level | Dining Room | 2.39 m | 2.21 m | 2.39 m x 2.21 m |
| Main Level | Bathroom | Measurements not available | ||
| Main Level | Bathroom | Measurements not available |
Contact Us
Contact us for more information
Ravi Kongara
Salesperson
Century 21 People's Choice Realty Inc.
9545 Mississauga Road Unit18
Brampton, Ontario L6X 0B3
9545 Mississauga Road Unit18
Brampton, Ontario L6X 0B3
(905) 874-9200
(905) 874-4293











































