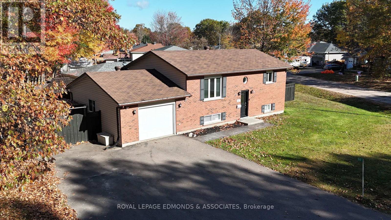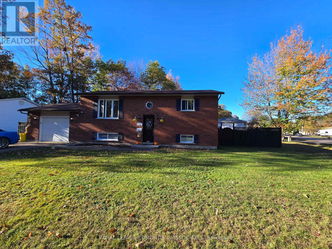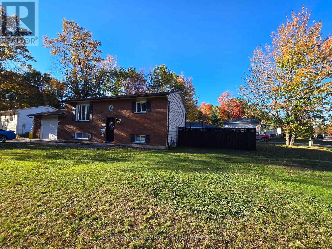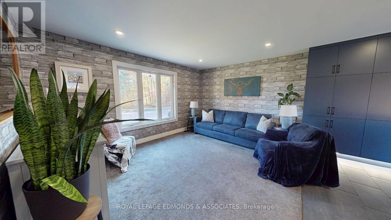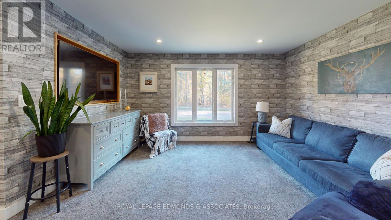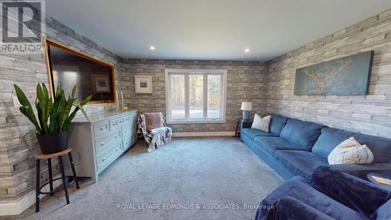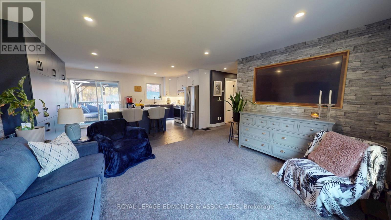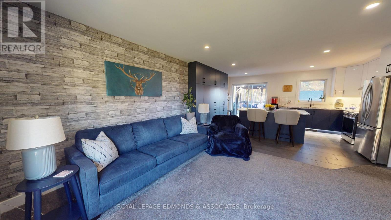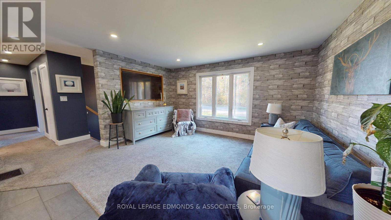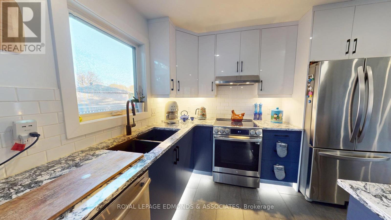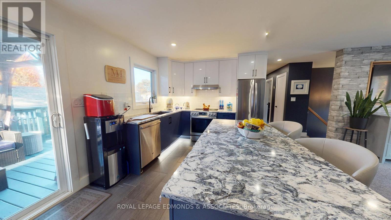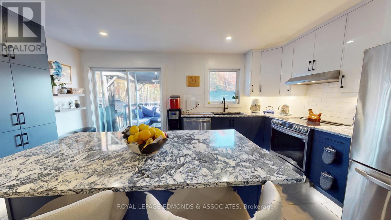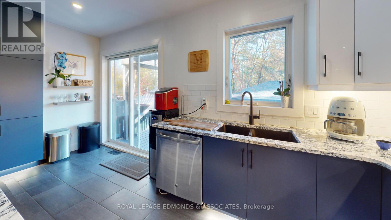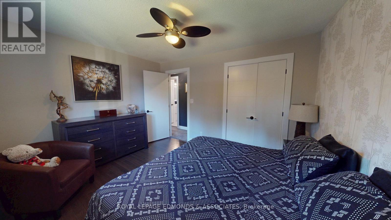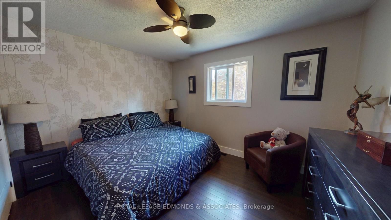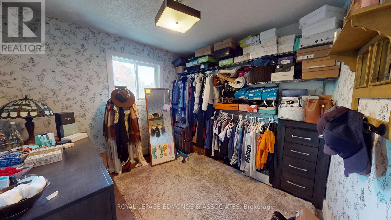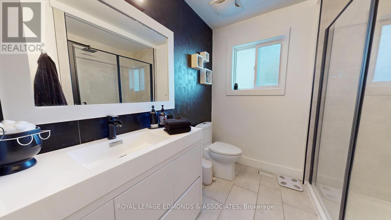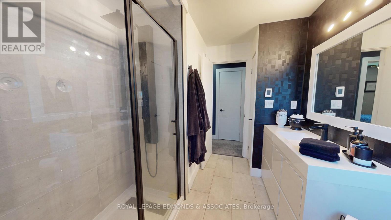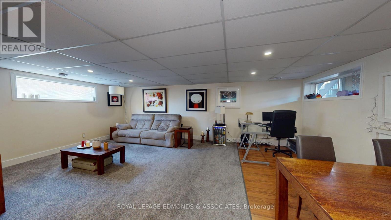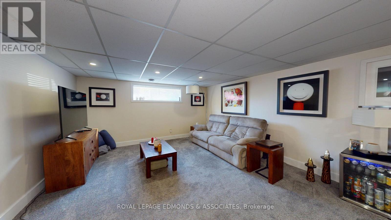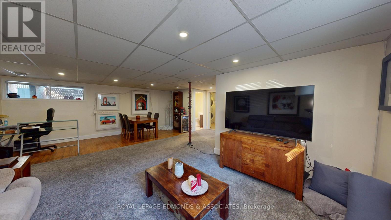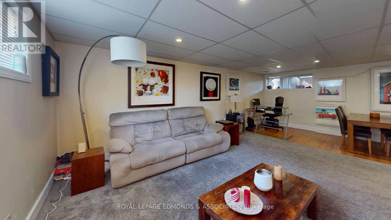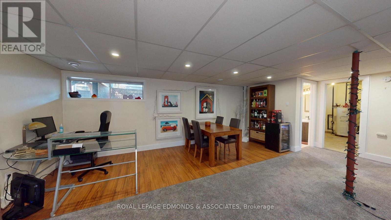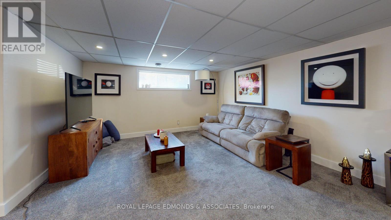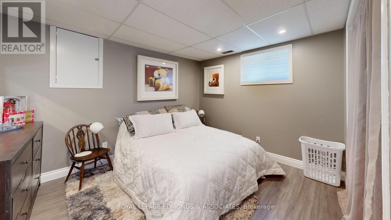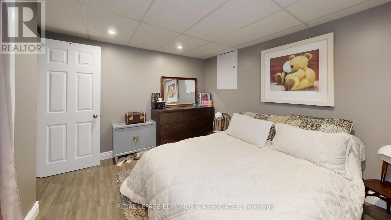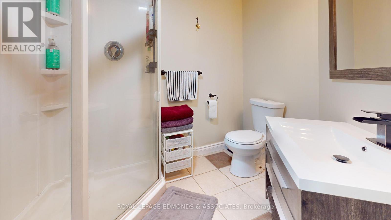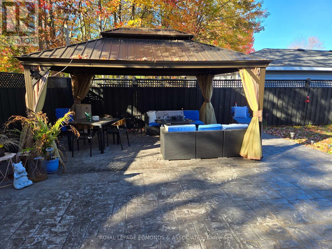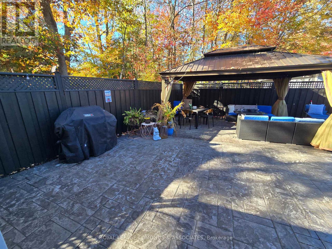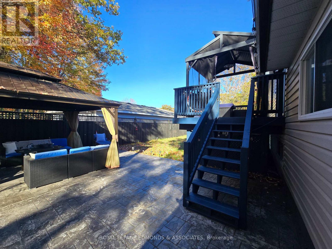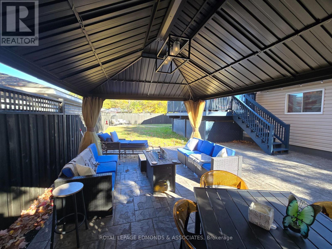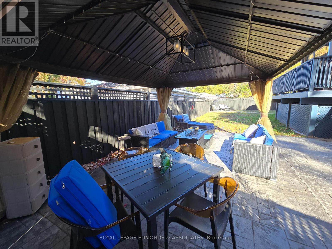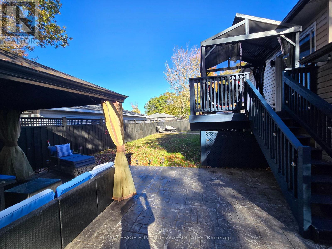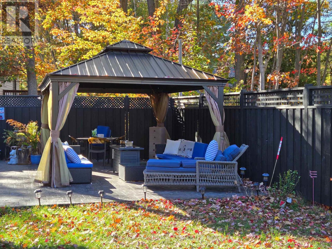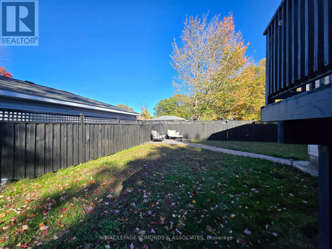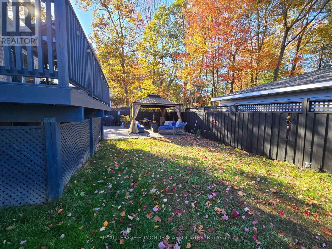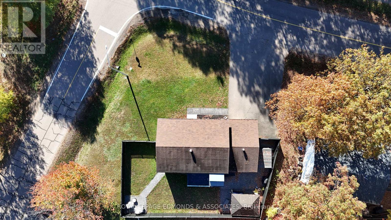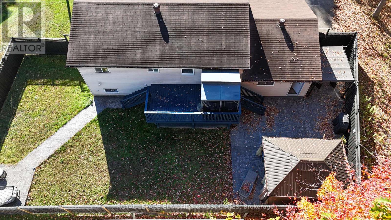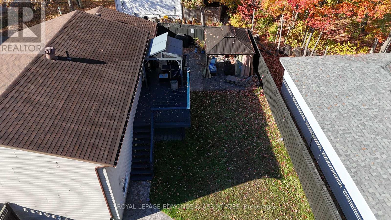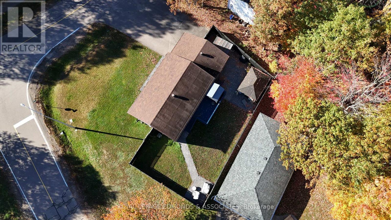517 Abbie Lane Petawawa, Ontario K8H 3P9
$499,900
This charming family home offers the perfect blend of comfort and convenience, located just a short stroll from the beach and boat launch. Recently renovated, the home features an open-concept living room and kitchen, designed to maximize space and light. The kitchen is a chefs delight, with abundant cabinetry and elegant granite countertops crafted by Sylvester Kitchen and Baths. Upstairs, youll find two spacious bedrooms, one of which has been creatively repurposed as a walk-in closet, and a cozy third bedroom on the lower level. The attached garage and triple-wide driveway provide ample space for vehicles and recreational equipment. The property also boasts a fenced yard, ideal for privacy and safety, with a stamped concrete walkway leading to two charming patio areas, one of which is beautifully accented with a gazebo perfect for outdoor entertaining or relaxing in your own private oasis. Kitchen window and bathroom pane have been ordered and payed for. 24 hour irrevocable on all offers. (id:50886)
Property Details
| MLS® Number | X12457134 |
| Property Type | Single Family |
| Community Name | 520 - Petawawa |
| Equipment Type | Water Heater |
| Parking Space Total | 10 |
| Rental Equipment Type | Water Heater |
Building
| Bathroom Total | 2 |
| Bedrooms Above Ground | 2 |
| Bedrooms Below Ground | 1 |
| Bedrooms Total | 3 |
| Appliances | Garage Door Opener Remote(s) |
| Architectural Style | Raised Bungalow |
| Basement Development | Finished |
| Basement Type | N/a (finished) |
| Construction Style Attachment | Detached |
| Cooling Type | Central Air Conditioning |
| Exterior Finish | Brick |
| Foundation Type | Block |
| Heating Fuel | Natural Gas |
| Heating Type | Forced Air |
| Stories Total | 1 |
| Size Interior | 700 - 1,100 Ft2 |
| Type | House |
| Utility Water | Municipal Water |
Parking
| Attached Garage | |
| Garage |
Land
| Acreage | No |
| Sewer | Sanitary Sewer |
| Size Depth | 109 Ft ,10 In |
| Size Frontage | 73 Ft ,3 In |
| Size Irregular | 73.3 X 109.9 Ft |
| Size Total Text | 73.3 X 109.9 Ft |
| Zoning Description | Residential |
Rooms
| Level | Type | Length | Width | Dimensions |
|---|---|---|---|---|
| Lower Level | Family Room | 6.73 m | 5.79 m | 6.73 m x 5.79 m |
| Lower Level | Bathroom | 2.28 m | 1.82 m | 2.28 m x 1.82 m |
| Lower Level | Bedroom | 3.55 m | 3.04 m | 3.55 m x 3.04 m |
| Lower Level | Laundry Room | 3.23 m | 3.1 m | 3.23 m x 3.1 m |
| Main Level | Living Room | 3.96 m | 3.47 m | 3.96 m x 3.47 m |
| Main Level | Kitchen | 4.92 m | 3.65 m | 4.92 m x 3.65 m |
| Main Level | Bathroom | 3.03 m | 2.33 m | 3.03 m x 2.33 m |
| Main Level | Primary Bedroom | 3.96 m | 3.07 m | 3.96 m x 3.07 m |
| Main Level | Bedroom | 3.04 m | 2.76 m | 3.04 m x 2.76 m |
https://www.realtor.ca/real-estate/28978340/517-abbie-lane-petawawa-520-petawawa
Contact Us
Contact us for more information
Debbie Clark
Broker
www.petawawaproperties.com/
7 Hilda Street
Petawawa, Ontario K8H 1T7
(613) 687-7425
(613) 687-7068

