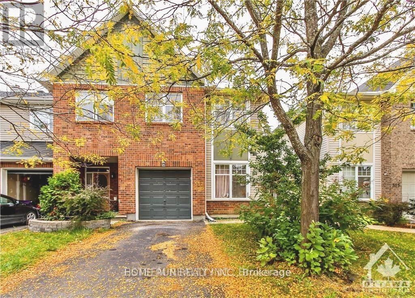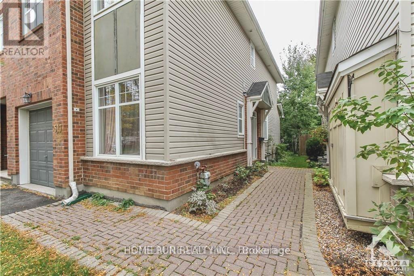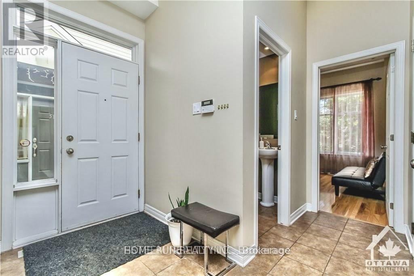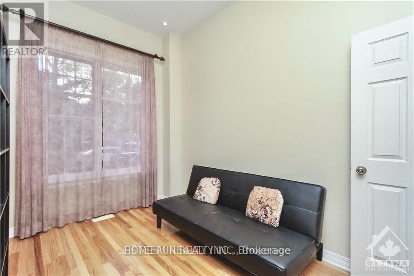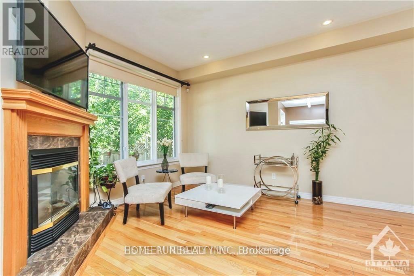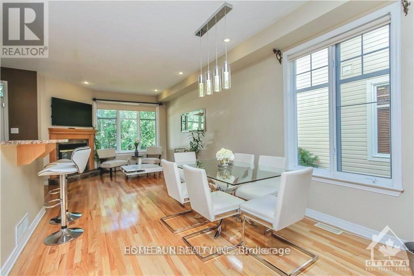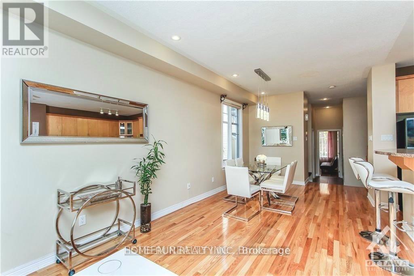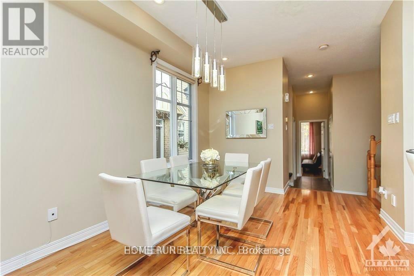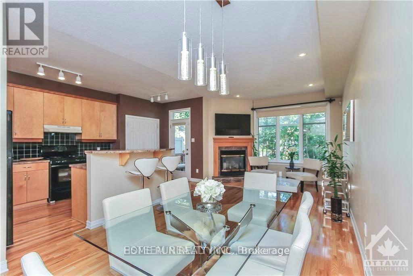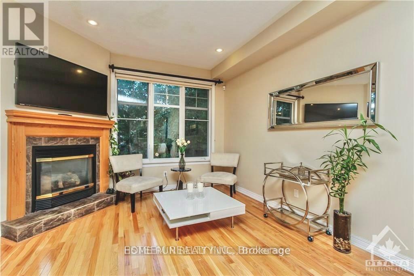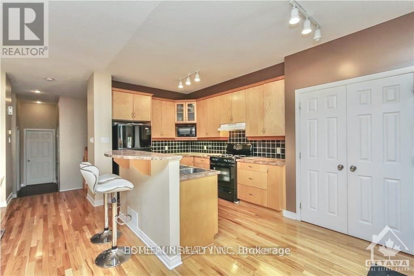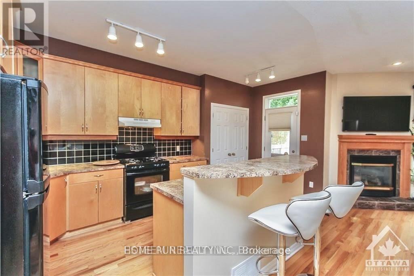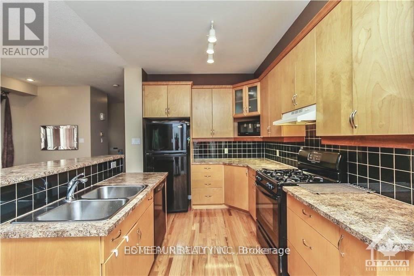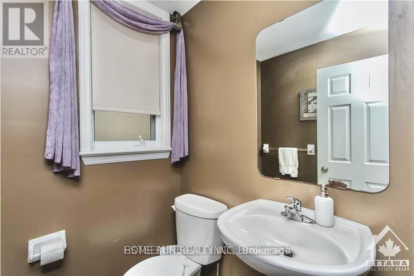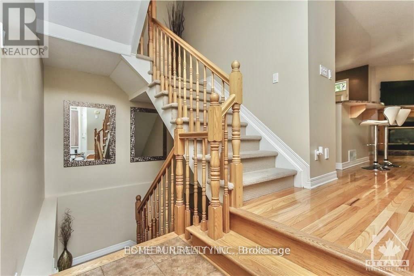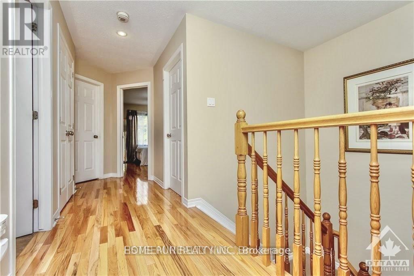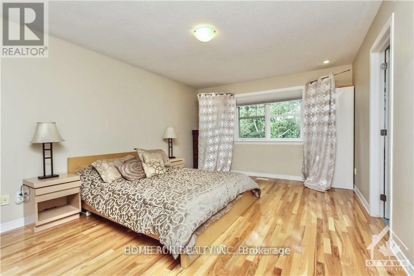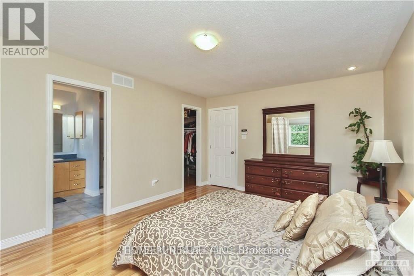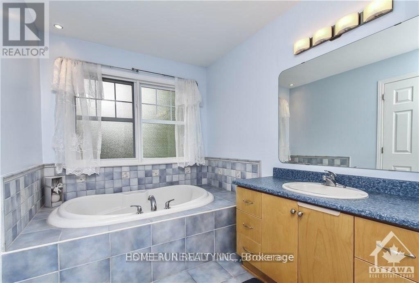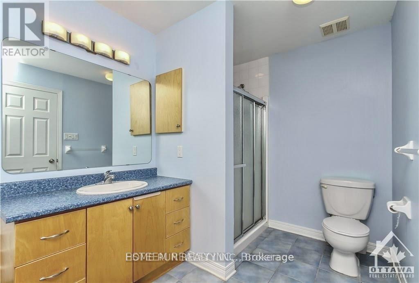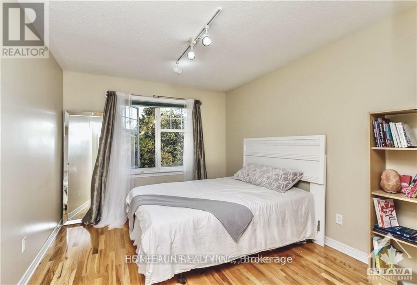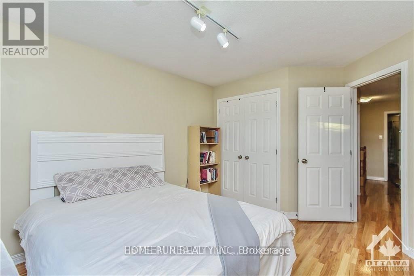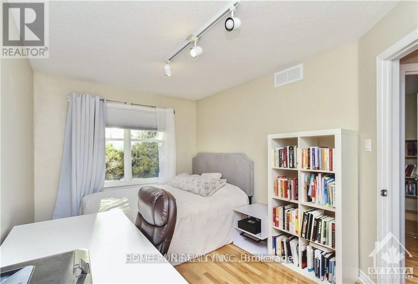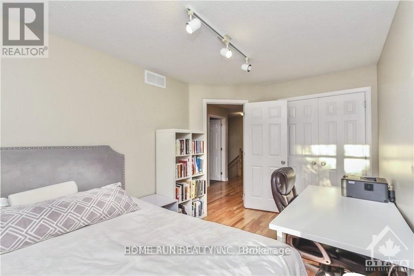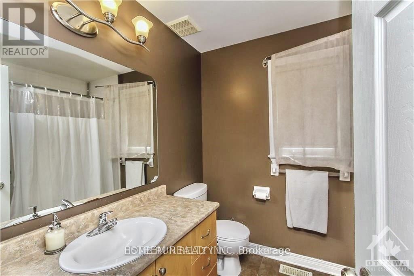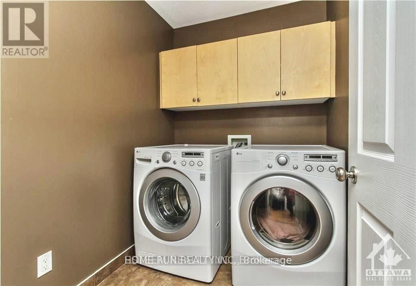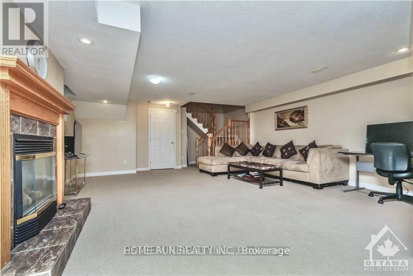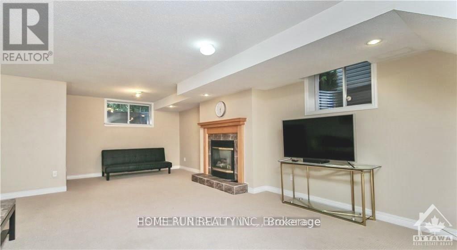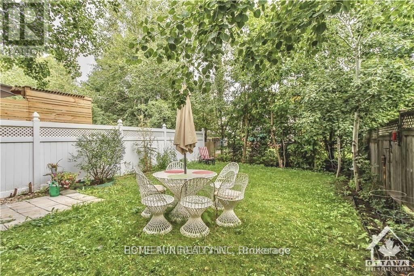517 Devonwood Circle Ottawa, Ontario K1T 4E4
$2,700 Monthly
Welcome to this elegant 3-bedroom, 2.5-bathroom end-unit townhouse, situated in the highly desirable community of Findlay Creek. The home features hardwood flooring on both the main and second levels, complemented by 9-foot ceilings on the main floor and a conveniently located laundry room upstairs.The main level offers a versatile den/office, a spacious dining room, a modern kitchen, and an inviting living room complete with a cozy fireplace. A beautiful staircase leads to the second level, where you will find a generous primary suite with a walk-in closet and a private ensuite, along with two additional well-sized bedrooms and a full bathroom.The fully finished lower level includes a large recreation room, ideal for family gatherings or entertaining.Perfectly located near top-rated schools, shopping, parks, and scenic walking trails, this home is move-in ready and an exceptional opportunity. Additional highlights include an owned hot water tankno rental fees required.Dont miss your chance to call this property your new home. (id:50886)
Property Details
| MLS® Number | X12431465 |
| Property Type | Single Family |
| Community Name | 2605 - Blossom Park/Kemp Park/Findlay Creek |
| Parking Space Total | 3 |
Building
| Bathroom Total | 3 |
| Bedrooms Above Ground | 3 |
| Bedrooms Total | 3 |
| Appliances | Dishwasher, Dryer, Hood Fan, Stove, Washer, Refrigerator |
| Basement Development | Finished |
| Basement Type | Full, N/a (finished) |
| Construction Style Attachment | Attached |
| Cooling Type | Central Air Conditioning |
| Exterior Finish | Brick, Vinyl Siding |
| Fireplace Present | Yes |
| Foundation Type | Block |
| Half Bath Total | 1 |
| Heating Fuel | Natural Gas |
| Heating Type | Forced Air |
| Stories Total | 2 |
| Size Interior | 1,500 - 2,000 Ft2 |
| Type | Row / Townhouse |
| Utility Water | Municipal Water |
Parking
| Attached Garage | |
| Garage |
Land
| Acreage | No |
| Sewer | Sanitary Sewer |
| Size Depth | 109 Ft ,10 In |
| Size Frontage | 25 Ft ,7 In |
| Size Irregular | 25.6 X 109.9 Ft |
| Size Total Text | 25.6 X 109.9 Ft |
Rooms
| Level | Type | Length | Width | Dimensions |
|---|---|---|---|---|
| Second Level | Primary Bedroom | 4.9 m | 3.55 m | 4.9 m x 3.55 m |
| Second Level | Bedroom | 3.65 m | 3.04 m | 3.65 m x 3.04 m |
| Second Level | Bedroom | 4.08 m | 2.46 m | 4.08 m x 2.46 m |
| Basement | Recreational, Games Room | 5.79 m | 3.96 m | 5.79 m x 3.96 m |
| Main Level | Kitchen | 4.9 m | 2.84 m | 4.9 m x 2.84 m |
| Main Level | Dining Room | 3.65 m | 3.04 m | 3.65 m x 3.04 m |
| Main Level | Living Room | 4.19 m | 3.65 m | 4.19 m x 3.65 m |
| Main Level | Den | 3.65 m | 2.66 m | 3.65 m x 2.66 m |
Contact Us
Contact us for more information
Tianying Zheng
Salesperson
1000 Innovation Dr, 5th Floor
Kanata, Ontario K2K 3E7
(613) 518-2008
(613) 800-3028
Bing Liu
Salesperson
1000 Innovation Dr, 5th Floor
Kanata, Ontario K2K 3E7
(613) 518-2008
(613) 800-3028
Jun Ma
Salesperson
www.merdos.com/
1000 Innovation Dr, 5th Floor
Kanata, Ontario K2K 3E7
(613) 518-2008
(613) 800-3028

