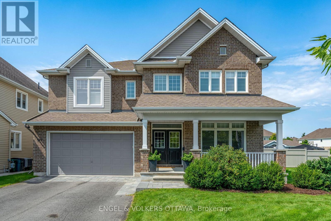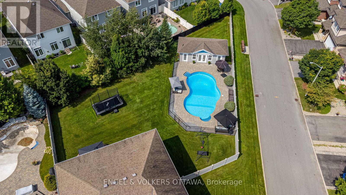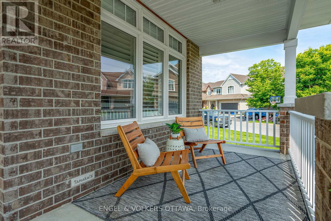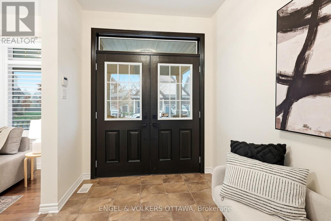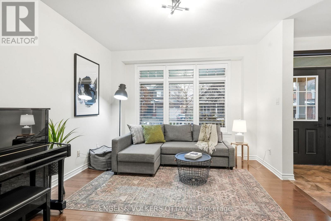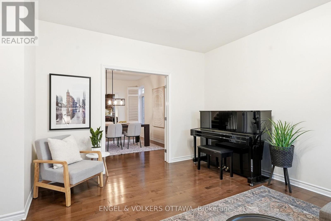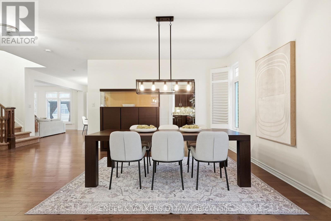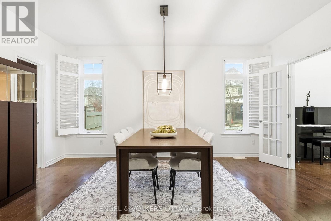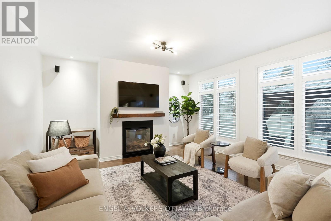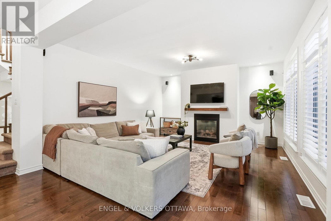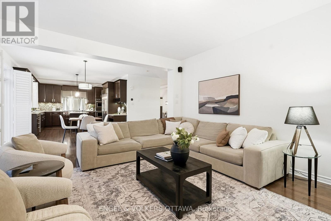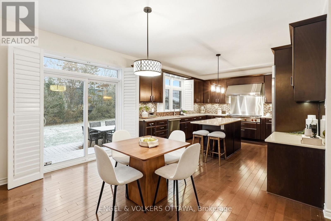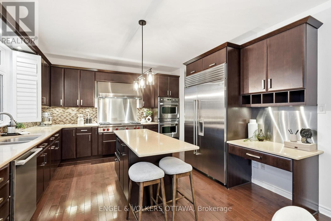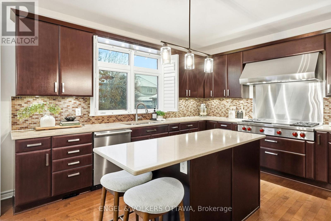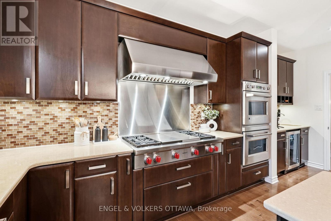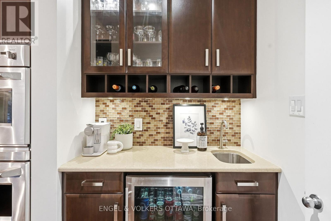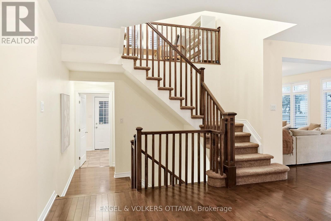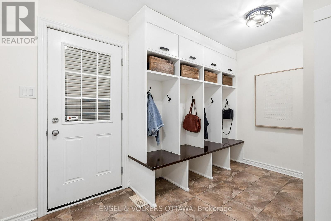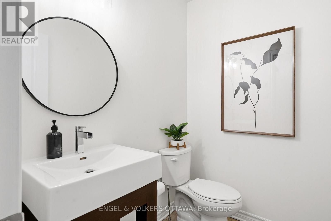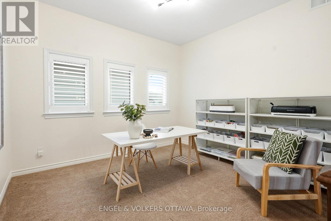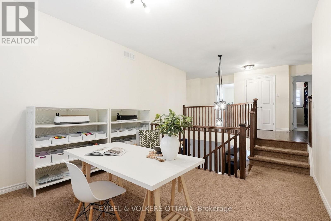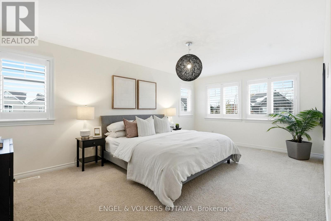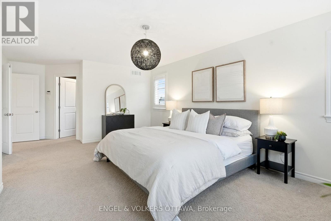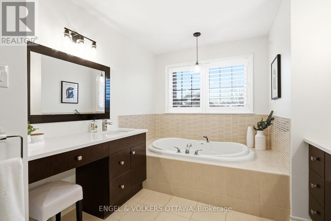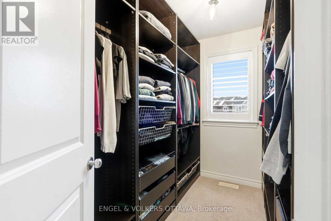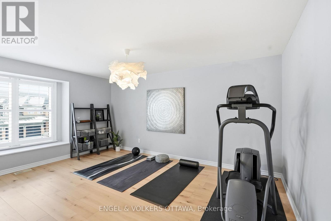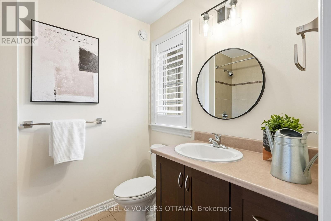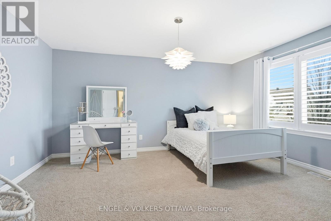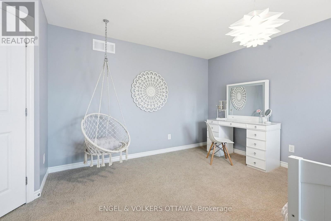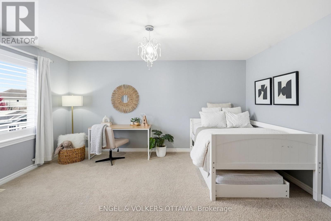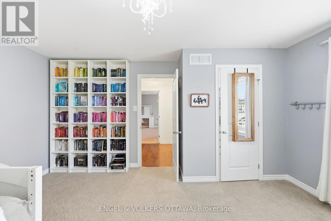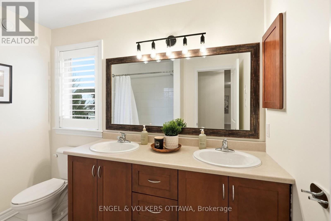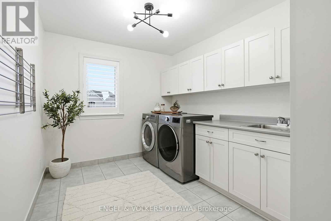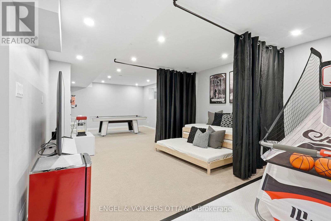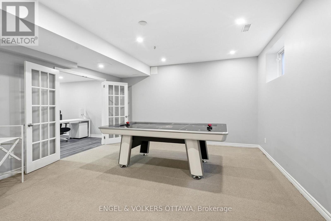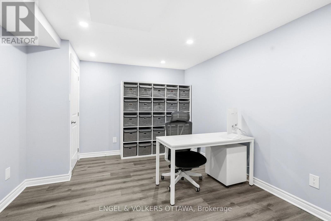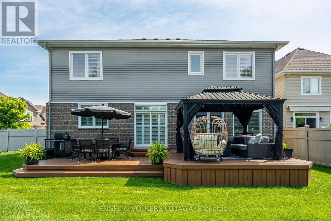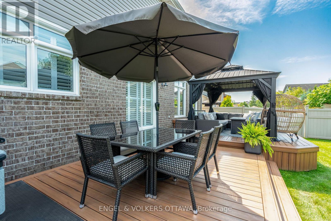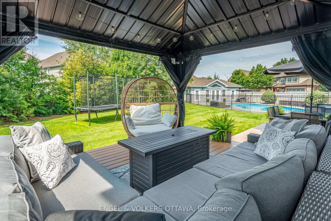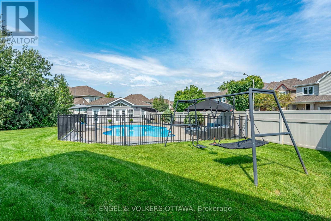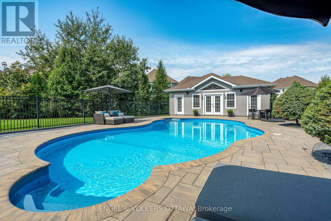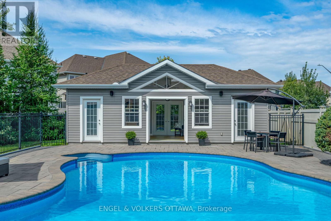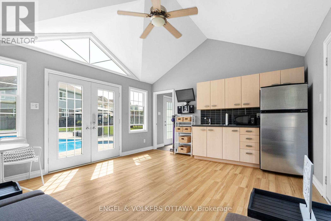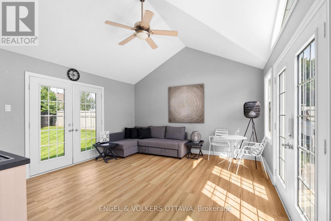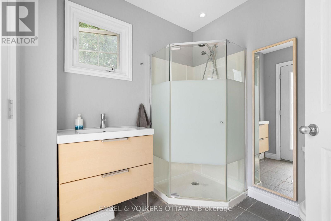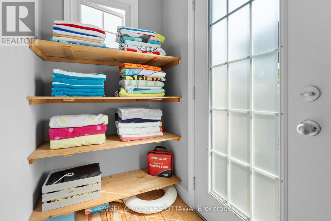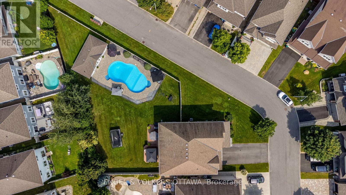517 Golden Sedge Way Ottawa, Ontario K1T 0G3
$1,599,000
This extensively upgraded family home sits on the area's largest & most coveted lot & offers resort-style outdoor living. Elegant doors open to a tiled foyer & bright living room with hardwood floors & large windows. At the centre of the main floor, the formal dining room features California-style shutters & a modern chandelier, creating the perfect setting for gatherings. The large kitchen includes a large central island, premium stainless-steel appliances (Sub-Zero fridge, Wolf range, Miele dishwasher, GE Monogram double oven), a butler's pantry, & a walk-in pantry, complete with a built-in freezer. A sleek powder room & a functional mudroom (2016) off the garage with built-ins complete the level. Upstairs are 4 bedrooms & a loft ideal for an office or a cozy living area. With large windows, the bright primary bedroom offers a walk-in closet with built-ins & a spacious ensuite with double vanities, a soaker tub, glass walk-in shower, & a dedicated makeup area. Three additional bedrooms, each featuring walk-in closets, with one enjoying its own 4-piece ensuite. A well-appointed 5-piece bathroom & a large laundry room with cabinetry, folding counter, utility sink, & modern appliances add family-friendly convenience. The lower level (2015) boasts a versatile recreation room with recessed lighting, perfect for media, games, or fitness, double French doors to a dedicated office, & a large unfinished storage room. The showstopping backyard features a two-tier composite deck (2014) with dining & lounging zones & a sleek gazebo with an integrated bug net under the deck. The expansive, fully fenced yard offers exceptional privacy, an in-ground pool with iron rod fencing, surrounded by a custom stone pool deck, & an insulated pool house with a full recreation room, 3-piece bathroom, & a kitchenette. Located in Findlay Creek, this home offers great walkability to parks, pathways, schools, amenities, & quick access to Bank Street, Leitrim Road, & the Airport Parkway. (id:50886)
Property Details
| MLS® Number | X12557958 |
| Property Type | Single Family |
| Community Name | 2605 - Blossom Park/Kemp Park/Findlay Creek |
| Amenities Near By | Park, Public Transit, Schools |
| Community Features | Community Centre |
| Equipment Type | Water Heater |
| Features | Lane, Gazebo |
| Parking Space Total | 8 |
| Pool Type | Inground Pool |
| Rental Equipment Type | Water Heater |
| Structure | Patio(s), Deck, Shed, Outbuilding |
Building
| Bathroom Total | 5 |
| Bedrooms Above Ground | 4 |
| Bedrooms Total | 4 |
| Age | 16 To 30 Years |
| Amenities | Fireplace(s) |
| Appliances | Central Vacuum, Dishwasher, Dryer, Freezer, Garage Door Opener, Hood Fan, Oven, Stove, Water Heater, Washer, Window Coverings, Wine Fridge, Two Refrigerators |
| Basement Development | Finished |
| Basement Type | Full (finished) |
| Construction Style Attachment | Detached |
| Cooling Type | Central Air Conditioning |
| Exterior Finish | Brick, Vinyl Siding |
| Fire Protection | Alarm System |
| Fireplace Present | Yes |
| Fireplace Total | 1 |
| Foundation Type | Concrete |
| Half Bath Total | 1 |
| Heating Fuel | Natural Gas |
| Heating Type | Forced Air |
| Stories Total | 2 |
| Size Interior | 3,500 - 5,000 Ft2 |
| Type | House |
| Utility Water | Municipal Water |
Parking
| Attached Garage | |
| Garage |
Land
| Acreage | No |
| Fence Type | Fully Fenced |
| Land Amenities | Park, Public Transit, Schools |
| Landscape Features | Landscaped |
| Sewer | Sanitary Sewer |
| Size Depth | 162 Ft |
| Size Frontage | 207 Ft |
| Size Irregular | 207 X 162 Ft ; Irregular Lot |
| Size Total Text | 207 X 162 Ft ; Irregular Lot |
Rooms
| Level | Type | Length | Width | Dimensions |
|---|---|---|---|---|
| Second Level | Loft | 4.62 m | 3.84 m | 4.62 m x 3.84 m |
| Second Level | Primary Bedroom | 4.08 m | 7.31 m | 4.08 m x 7.31 m |
| Second Level | Bathroom | 3.14 m | 5.06 m | 3.14 m x 5.06 m |
| Second Level | Bedroom 2 | 4.52 m | 4.96 m | 4.52 m x 4.96 m |
| Second Level | Bathroom | 1.69 m | 2.35 m | 1.69 m x 2.35 m |
| Second Level | Bedroom 3 | 5.23 m | 4.69 m | 5.23 m x 4.69 m |
| Second Level | Bedroom 4 | 4.44 m | 4.64 m | 4.44 m x 4.64 m |
| Second Level | Bathroom | 2.72 m | 2.11 m | 2.72 m x 2.11 m |
| Second Level | Laundry Room | 4.15 m | 2.62 m | 4.15 m x 2.62 m |
| Second Level | Other | 1.37 m | 1.69 m | 1.37 m x 1.69 m |
| Lower Level | Recreational, Games Room | 11.93 m | 6.39 m | 11.93 m x 6.39 m |
| Lower Level | Office | 3.3 m | 3.79 m | 3.3 m x 3.79 m |
| Lower Level | Other | 7.44 m | 8.75 m | 7.44 m x 8.75 m |
| Main Level | Foyer | 2.37 m | 5.43 m | 2.37 m x 5.43 m |
| Main Level | Living Room | 3.6 m | 4.75 m | 3.6 m x 4.75 m |
| Main Level | Recreational, Games Room | 4.8 m | 4.32 m | 4.8 m x 4.32 m |
| Main Level | Utility Room | 2.24 m | 2 m | 2.24 m x 2 m |
| Main Level | Bathroom | 2.24 m | 2.22 m | 2.24 m x 2.22 m |
| Main Level | Utility Room | 2.16 m | 2.97 m | 2.16 m x 2.97 m |
| Main Level | Other | 2.16 m | 1.25 m | 2.16 m x 1.25 m |
| Main Level | Dining Room | 6.98 m | 4.88 m | 6.98 m x 4.88 m |
| Main Level | Family Room | 5.27 m | 4.69 m | 5.27 m x 4.69 m |
| Main Level | Eating Area | 2.62 m | 5.73 m | 2.62 m x 5.73 m |
| Main Level | Kitchen | 4.32 m | 3.94 m | 4.32 m x 3.94 m |
| Main Level | Pantry | 1.86 m | 1.75 m | 1.86 m x 1.75 m |
| Main Level | Pantry | 2.33 m | 1.65 m | 2.33 m x 1.65 m |
| Main Level | Mud Room | 2.54 m | 3.79 m | 2.54 m x 3.79 m |
Contact Us
Contact us for more information
Dominique Milne
Broker
www.dominiquemilne.com/
www.facebook.com/DominiqueMilneHomes
twitter.com/DominiqueMilne
ca.linkedin.com/pub/DominiqueMilne
787 Bank St Unit 2nd Floor
Ottawa, Ontario K1S 3V5
(613) 422-8688
(613) 422-6200
ottawacentral.evrealestate.com/
Lyne Burton
Salesperson
lyneanddominique.com/
787 Bank St Unit 2nd Floor
Ottawa, Ontario K1S 3V5
(613) 422-8688
(613) 422-6200
ottawacentral.evrealestate.com/

