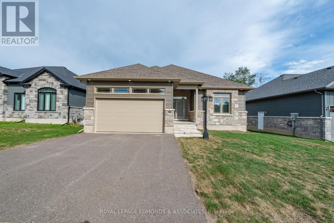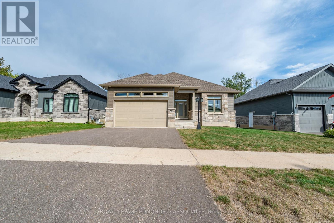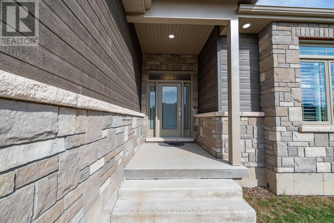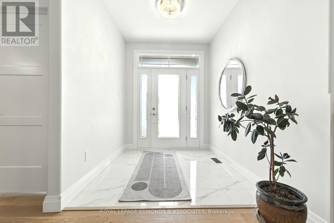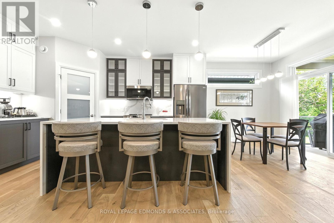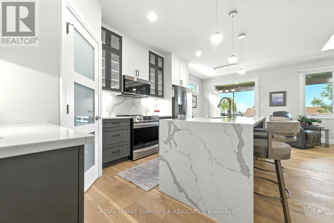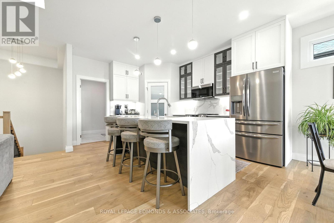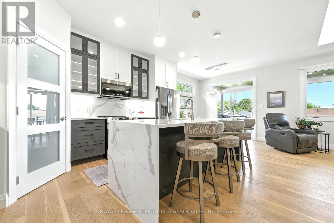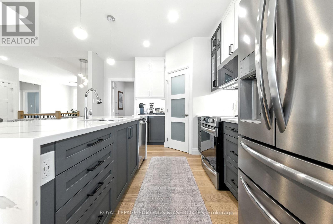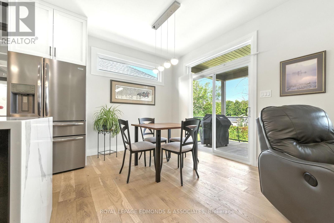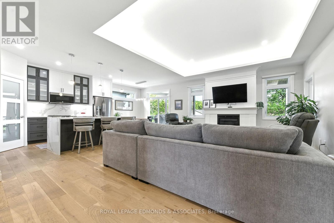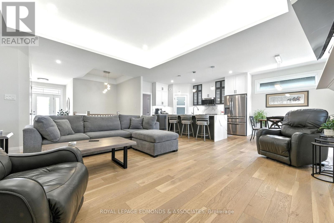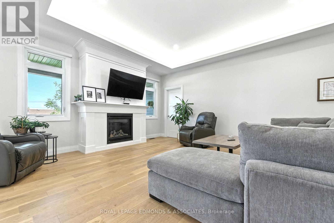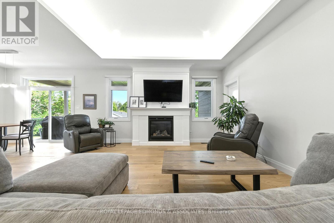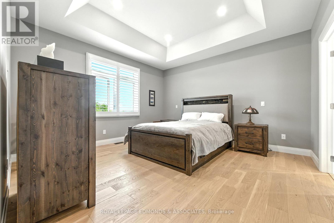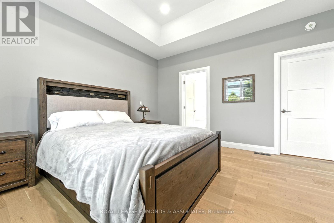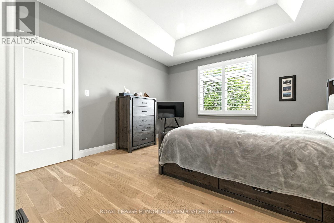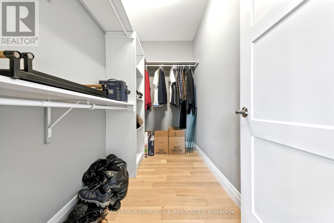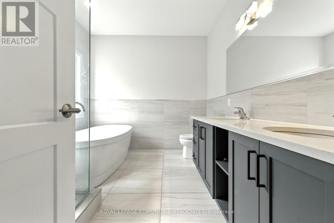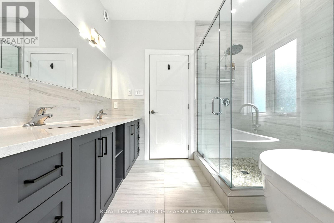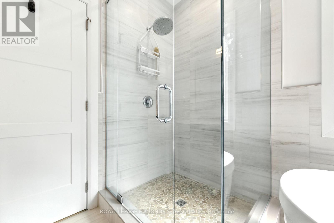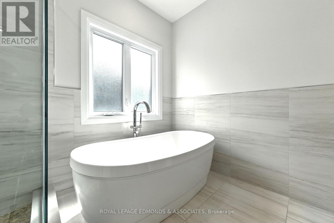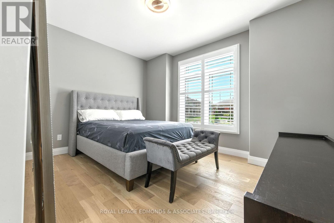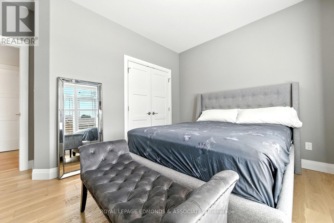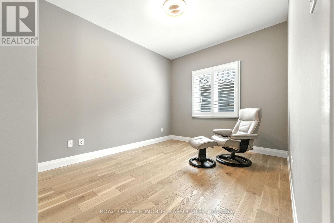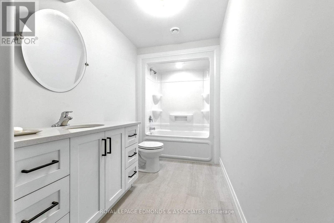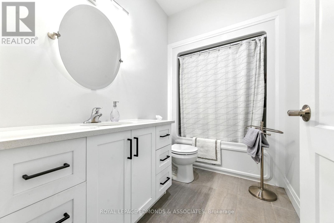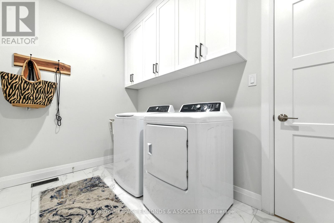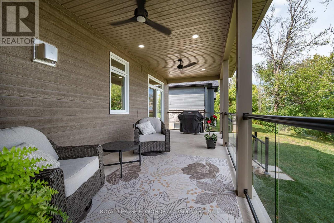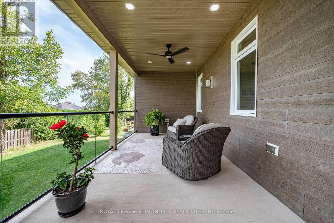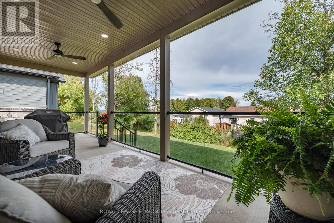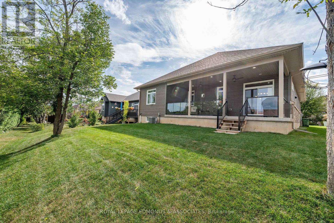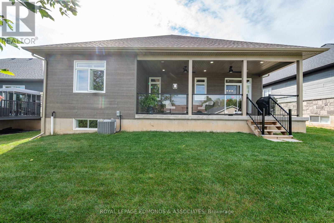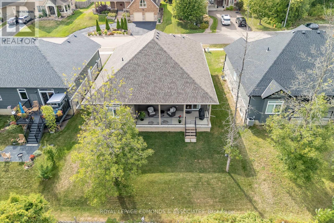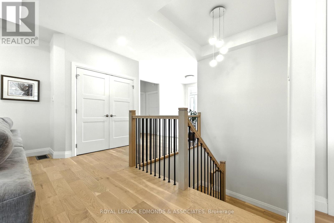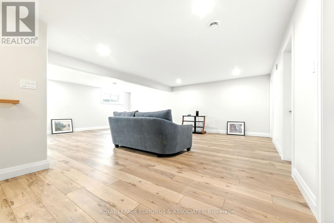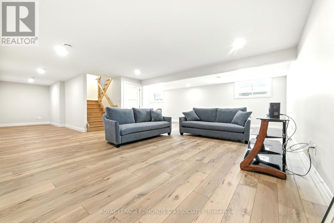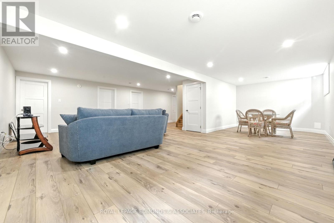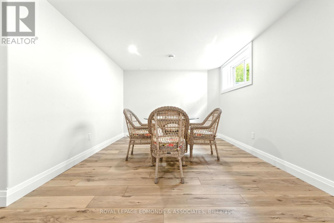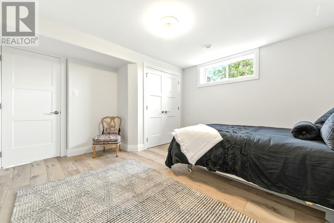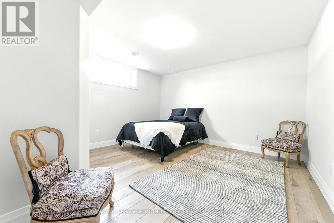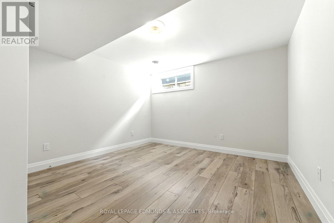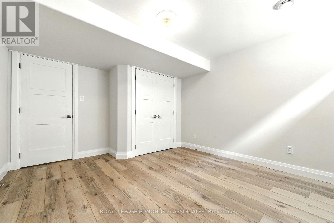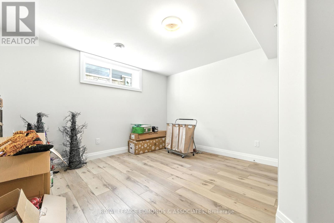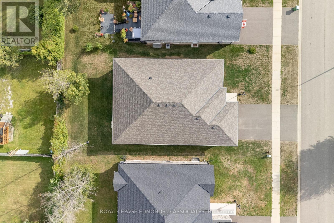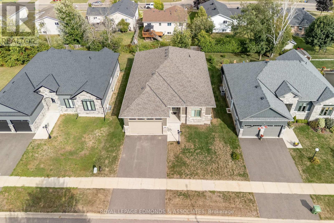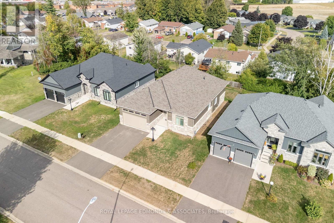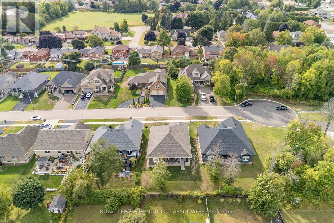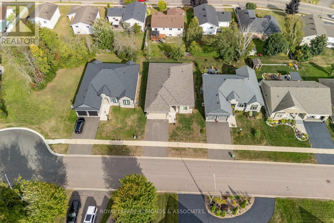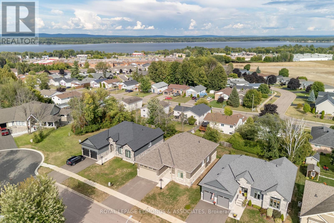517 Sydenham Street Pembroke, Ontario K8A 8K5
$899,900
This one-of-a-kind executive bungalow was built by one of the areas premier builders and showcases quality craftsmanship at every turn. The Stonehurst model offers six spacious bedrooms and three full bathrooms, including a luxurious ensuite off the primary bedroom. The heart of the home is a modern open-concept kitchen, dining, and living area, featuring upgraded countertops, a large walk-in pantry, and a layout designed for both family living and entertaining. The main floor hosts three bedrooms, a primary with spa-like ensuite with soaker tub and glass shower, and 2 additional bedrooms. The fully finished lower level adds three more bedrooms, making this home ideal for larger families, multi-generational living, or hosting extended family and guests. The covered back deck with glass railing and pot lights offers a perfect retreat to enjoy the outdoors while overlooking your backyard, which awaits your personal touch. The design provides excellent privacy and space for all lifestyles. Upgrades throughout the home make it truly special, and its location on a coveted lot in Pembroke's prestigious Sydenham Street sets it apart! (id:50886)
Property Details
| MLS® Number | X12387732 |
| Property Type | Single Family |
| Community Name | 530 - Pembroke |
| Features | Level, Carpet Free, Sump Pump |
| Parking Space Total | 4 |
Building
| Bathroom Total | 3 |
| Bedrooms Above Ground | 3 |
| Bedrooms Below Ground | 3 |
| Bedrooms Total | 6 |
| Amenities | Fireplace(s) |
| Appliances | Central Vacuum, Water Heater - Tankless, Dishwasher, Dryer, Hood Fan, Stove, Washer, Refrigerator |
| Architectural Style | Bungalow |
| Basement Development | Finished |
| Basement Type | Full (finished) |
| Construction Style Attachment | Detached |
| Cooling Type | Central Air Conditioning |
| Exterior Finish | Brick, Stone |
| Fireplace Present | Yes |
| Fireplace Total | 1 |
| Foundation Type | Concrete |
| Heating Fuel | Natural Gas |
| Heating Type | Forced Air |
| Stories Total | 1 |
| Size Interior | 1,500 - 2,000 Ft2 |
| Type | House |
| Utility Water | Municipal Water |
Parking
| Attached Garage | |
| Garage |
Land
| Acreage | No |
| Sewer | Sanitary Sewer |
| Size Depth | 119 Ft ,9 In |
| Size Frontage | 59 Ft ,2 In |
| Size Irregular | 59.2 X 119.8 Ft |
| Size Total Text | 59.2 X 119.8 Ft |
Rooms
| Level | Type | Length | Width | Dimensions |
|---|---|---|---|---|
| Lower Level | Recreational, Games Room | 8.53 m | 10.66 m | 8.53 m x 10.66 m |
| Lower Level | Bedroom | 3.7 m | 4.1 m | 3.7 m x 4.1 m |
| Lower Level | Bedroom | 3.58 m | 4.01 m | 3.58 m x 4.01 m |
| Lower Level | Bedroom | 3.96 m | 4.01 m | 3.96 m x 4.01 m |
| Lower Level | Bathroom | 4.92 m | 2.08 m | 4.92 m x 2.08 m |
| Lower Level | Utility Room | 4.01 m | 2.56 m | 4.01 m x 2.56 m |
| Main Level | Foyer | 2.89 m | 2.13 m | 2.89 m x 2.13 m |
| Main Level | Kitchen | 2.87 m | 3.45 m | 2.87 m x 3.45 m |
| Main Level | Pantry | 1.21 m | 1.21 m | 1.21 m x 1.21 m |
| Main Level | Dining Room | 2.89 m | 3.45 m | 2.89 m x 3.45 m |
| Main Level | Living Room | 4.72 m | 3.81 m | 4.72 m x 3.81 m |
| Main Level | Bathroom | 2.97 m | 1.52 m | 2.97 m x 1.52 m |
| Main Level | Primary Bedroom | 4.16 m | 4.21 m | 4.16 m x 4.21 m |
| Main Level | Bedroom | 3.58 m | 3.25 m | 3.58 m x 3.25 m |
| Main Level | Bedroom | 3.58 m | 3.35 m | 3.58 m x 3.35 m |
| Main Level | Bathroom | 3.04 m | 4 m | 3.04 m x 4 m |
https://www.realtor.ca/real-estate/28828276/517-sydenham-street-pembroke-530-pembroke
Contact Us
Contact us for more information
Dean Burchart
Salesperson
www.royallepage.ca/
141 Lake Street, Suite 104
Pembroke, Ontario K8A 5L8
(613) 735-1062
(613) 735-2664

