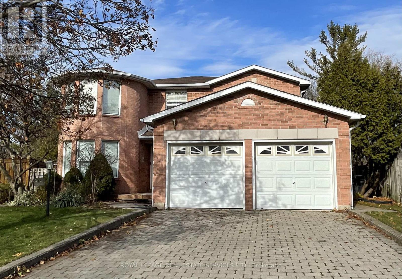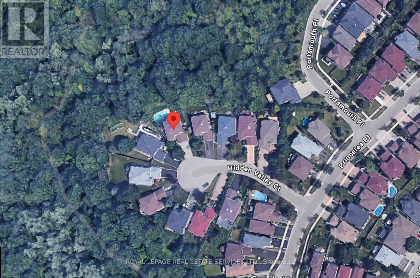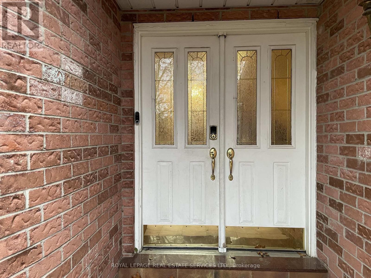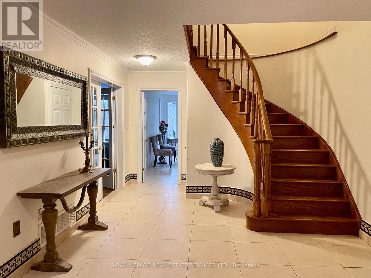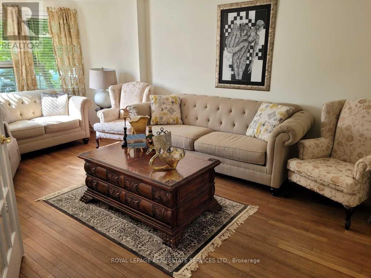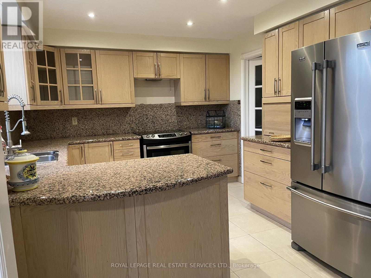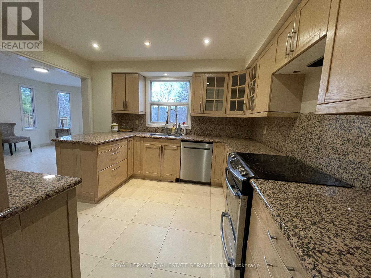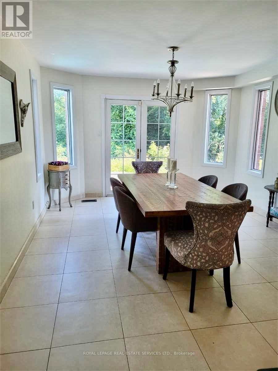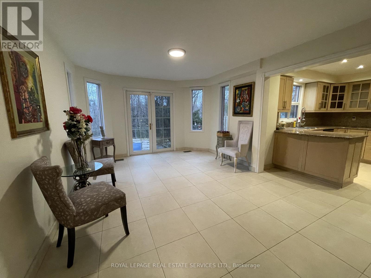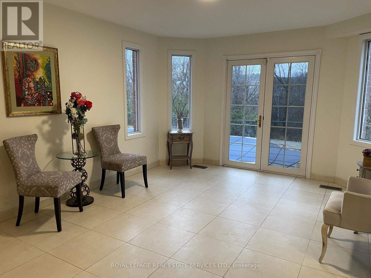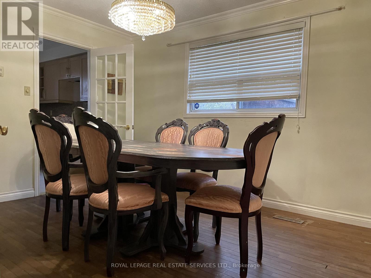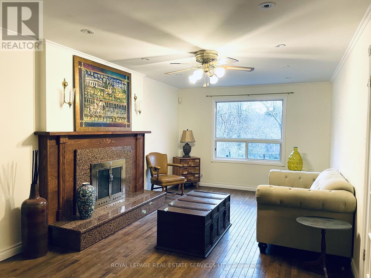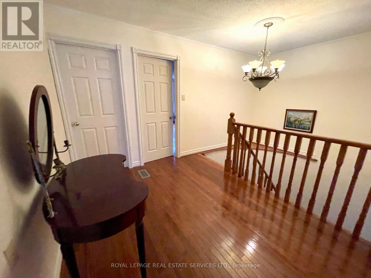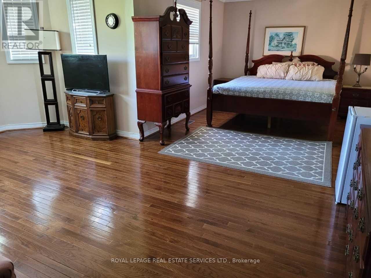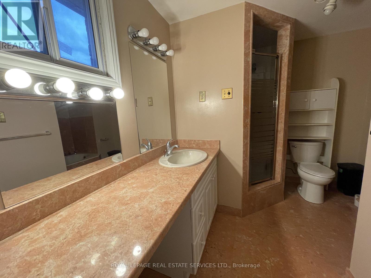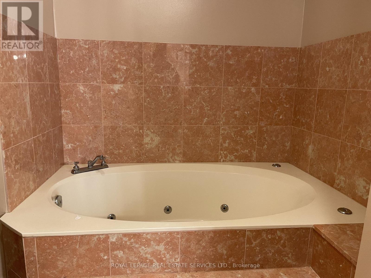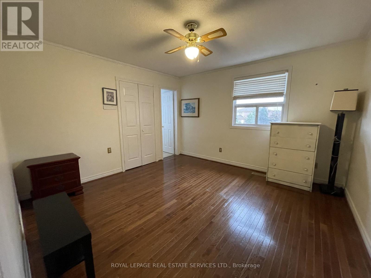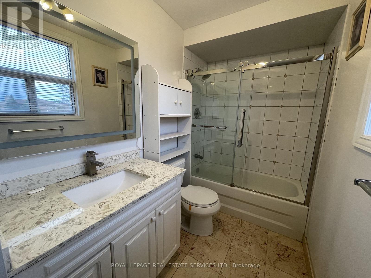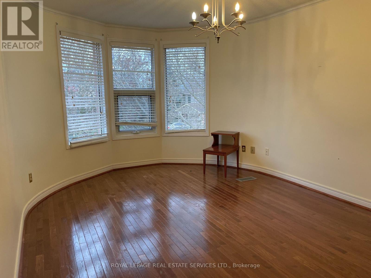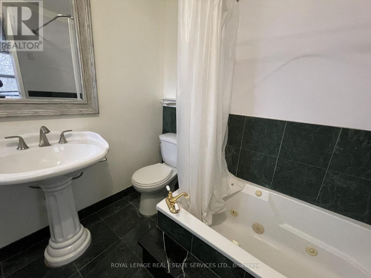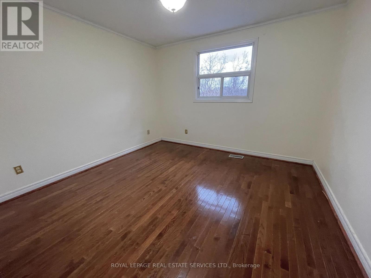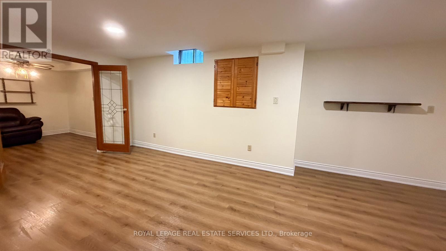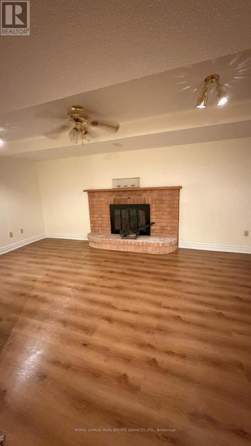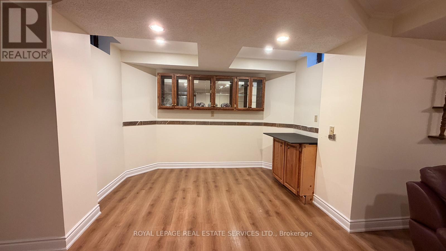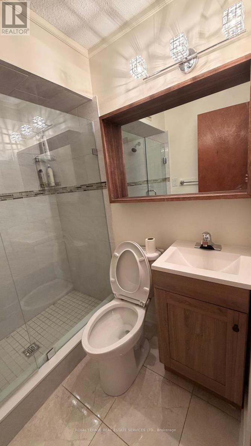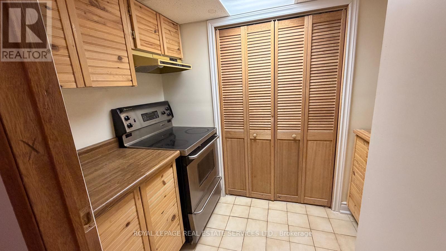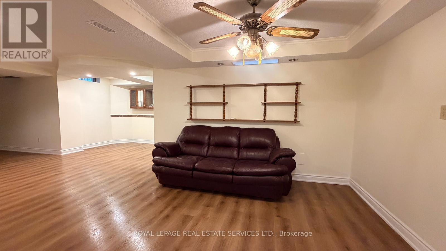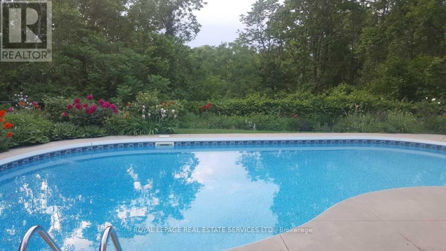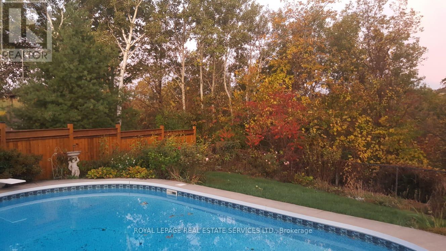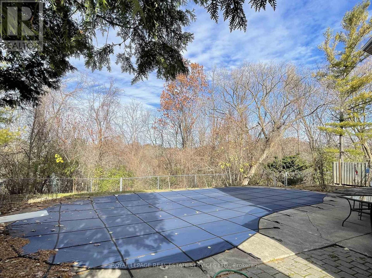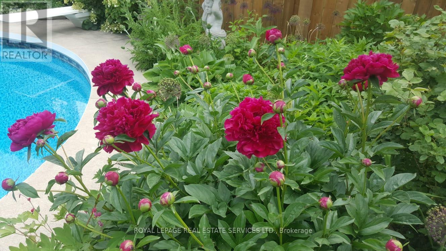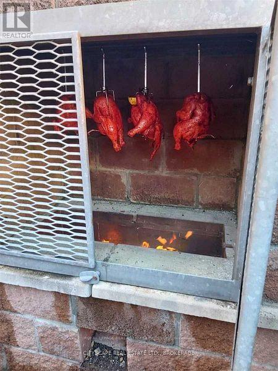5171 Hidden Valley Court Mississauga, Ontario L5M 3P1
$5,500 Monthly
Absolutely stunning luxury home with a swimming pool and backing on to an expansive premium ravine conservation in one of Mississauga's most prestigious and quiet family friendly court locations-offering everything you could dream of in a home. This beautiful home offers four bedrooms plus one bedroom in the basement and six bathrooms, each bedroom featuring its own private ensuite which is a truly a rare find and a highly sought after and luxurious feature. This carpet-free executive residence features hardwood flooring throughout. The main level offers a grand sun filled foyer entrance, elegant formal living room with bay windows allowing bright natural light, a spacious dining room and a warm, inviting family room with a wood-burning fireplace overlooking the swimming pool and ravine. The spacious and bright kitchen offers generous wood cabinetry, granite counters and serene ravine views. The breakfast area walks out directly to the resort-style backyard featuring an in-ground swimming pool, wooden deck, cabana, brick BBQ smoker, and expansive ravine behind-perfect for entertaining or enjoying peaceful nature. A back gate provides convenient direct access to the ravine. The main level also offers a laundry and a powder room. The second level boasts four large and bright bedrooms with ensuite bathrooms which adds comfort and privacy for every family member. The grand master suite offers a spa-inspired four-piece ensuite with a relaxing jacuzzi tub, complemented by two walk-in closets. The finished basement with new flooring offers incredible additional living space with a wet bar, a kitchen pantry with a fridge, a spacious recreation room, a living room with a wood-burning fireplace and a new bathroom. Close to Parks, great schools, walking trails, Credit Valley hospital, Hwy 403, Streetsville & Erin Mills Go Stations, Square one shopping Center and Heartland. Ideal for families seeking a premium lifestyle in a quiet and upscale community. (id:50886)
Property Details
| MLS® Number | W12580608 |
| Property Type | Single Family |
| Community Name | East Credit |
| Features | Backs On Greenbelt, Carpet Free |
| Parking Space Total | 6 |
| Pool Type | Inground Pool |
| Structure | Deck |
Building
| Bathroom Total | 6 |
| Bedrooms Above Ground | 4 |
| Bedrooms Below Ground | 1 |
| Bedrooms Total | 5 |
| Age | 31 To 50 Years |
| Amenities | Fireplace(s) |
| Appliances | Barbeque, Garage Door Opener Remote(s), Water Heater, Dishwasher, Dryer, Furniture, Garage Door Opener, Microwave, Stove, Washer, Window Coverings, Refrigerator |
| Basement Development | Finished |
| Basement Type | N/a (finished) |
| Construction Style Attachment | Detached |
| Cooling Type | Central Air Conditioning |
| Exterior Finish | Brick |
| Fireplace Present | Yes |
| Fireplace Total | 2 |
| Flooring Type | Vinyl, Ceramic, Hardwood |
| Foundation Type | Concrete |
| Half Bath Total | 1 |
| Heating Fuel | Natural Gas |
| Heating Type | Forced Air |
| Stories Total | 2 |
| Size Interior | 3,000 - 3,500 Ft2 |
| Type | House |
| Utility Water | Municipal Water |
Parking
| Attached Garage | |
| Garage |
Land
| Acreage | No |
| Sewer | Sanitary Sewer |
| Size Depth | 140 Ft ,10 In |
| Size Frontage | 43 Ft ,2 In |
| Size Irregular | 43.2 X 140.9 Ft |
| Size Total Text | 43.2 X 140.9 Ft |
Rooms
| Level | Type | Length | Width | Dimensions |
|---|---|---|---|---|
| Second Level | Primary Bedroom | 7.25 m | 5.65 m | 7.25 m x 5.65 m |
| Second Level | Bedroom 2 | 5.1 m | 3.45 m | 5.1 m x 3.45 m |
| Second Level | Bedroom 3 | 3.85 m | 3.7 m | 3.85 m x 3.7 m |
| Second Level | Bedroom 4 | 3.5 m | 3.35 m | 3.5 m x 3.35 m |
| Basement | Bedroom | 3.23 m | 6.56 m | 3.23 m x 6.56 m |
| Basement | Living Room | 3.57 m | 5.57 m | 3.57 m x 5.57 m |
| Basement | Recreational, Games Room | 6.79 m | 2.92 m | 6.79 m x 2.92 m |
| Basement | Pantry | 1.62 m | 2.19 m | 1.62 m x 2.19 m |
| Main Level | Kitchen | 3.7 m | 3.3 m | 3.7 m x 3.3 m |
| Main Level | Eating Area | 5.6 m | 3.7 m | 5.6 m x 3.7 m |
| Main Level | Family Room | 7 m | 3.4 m | 7 m x 3.4 m |
| Main Level | Living Room | 5.9 m | 3.4 m | 5.9 m x 3.4 m |
| Main Level | Dining Room | 4 m | 3.4 m | 4 m x 3.4 m |
| Main Level | Laundry Room | 2.65 m | 2.45 m | 2.65 m x 2.45 m |
Utilities
| Electricity | Available |
| Sewer | Available |
Contact Us
Contact us for more information
Fareeha Yazdani
Salesperson
www.fareehayazdani.com/
www.facebook.com/fareehayazdanirealestate
251 North Service Rd #102
Oakville, Ontario L6M 3E7
(905) 338-3737
(905) 338-7351

