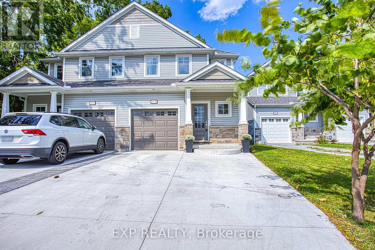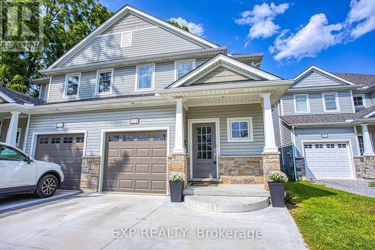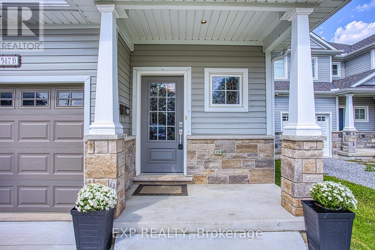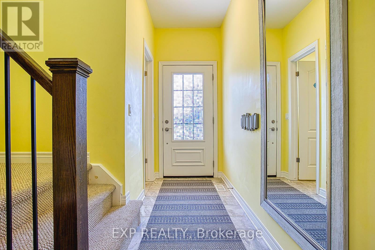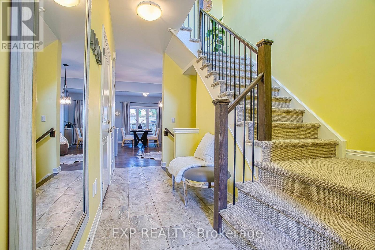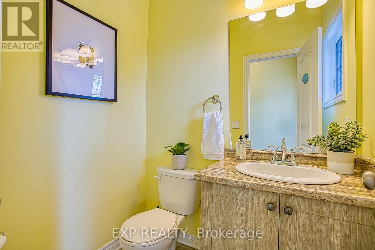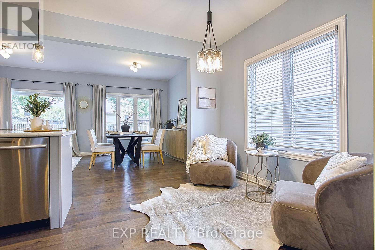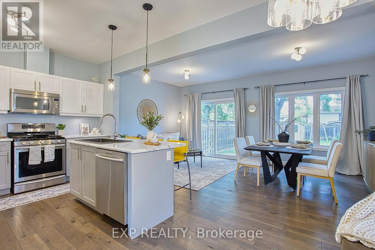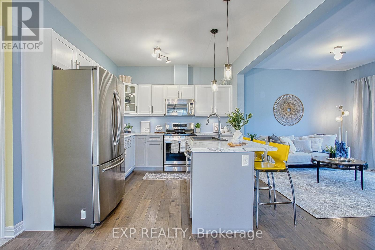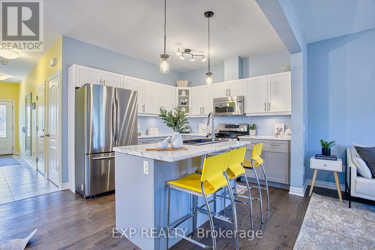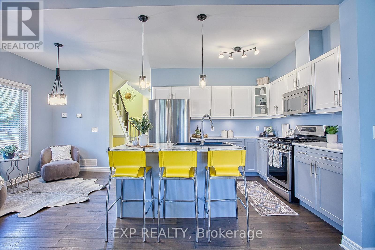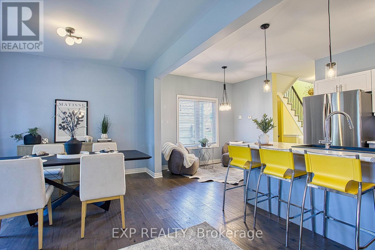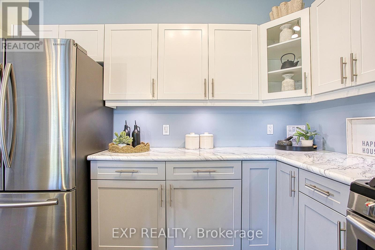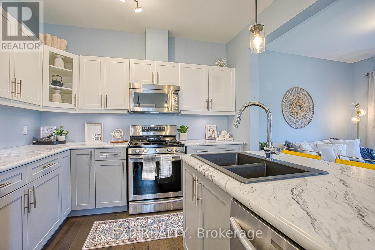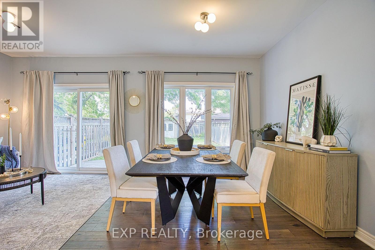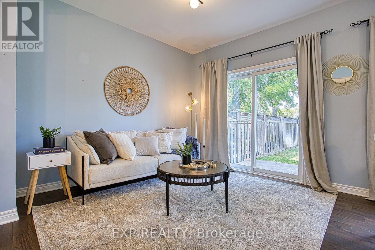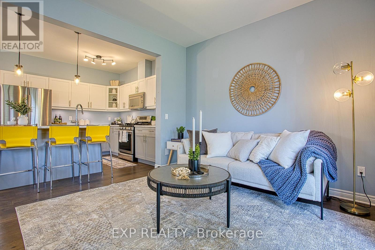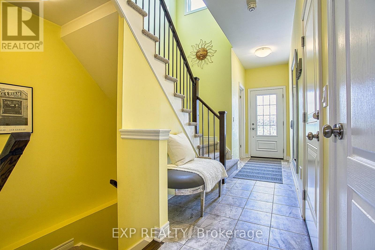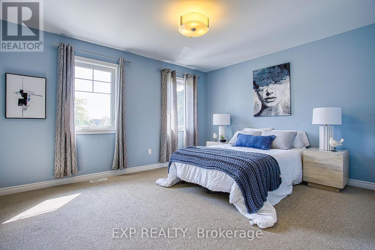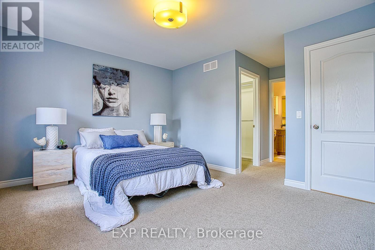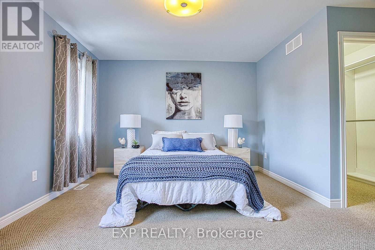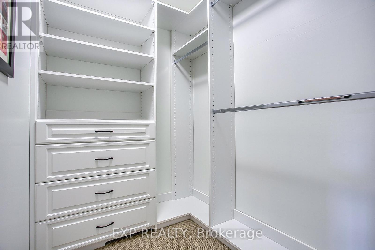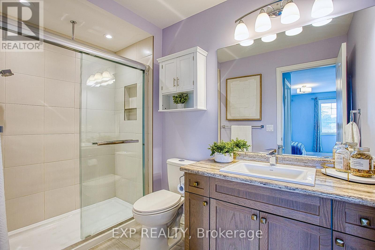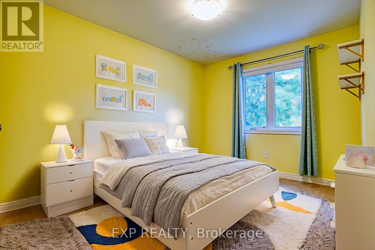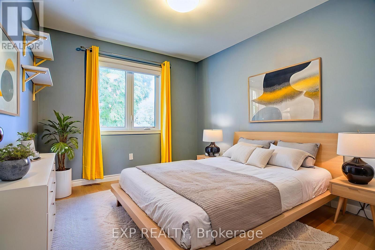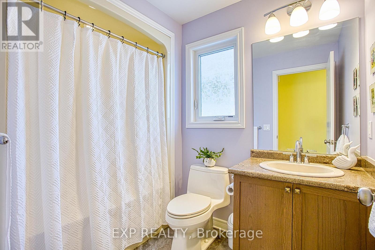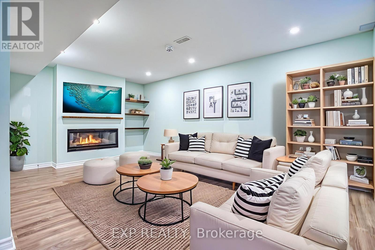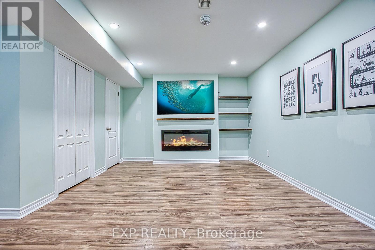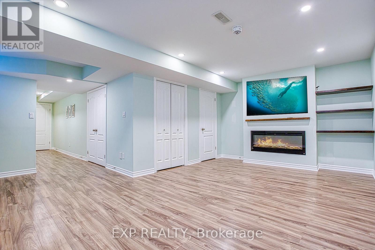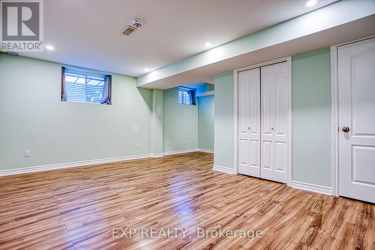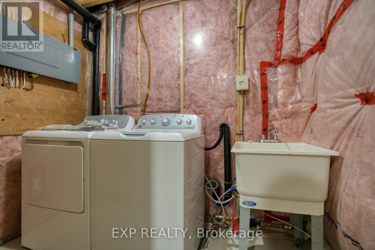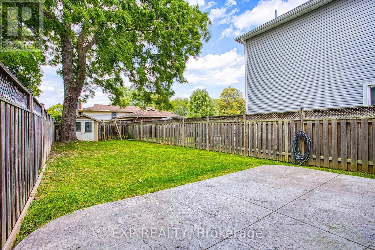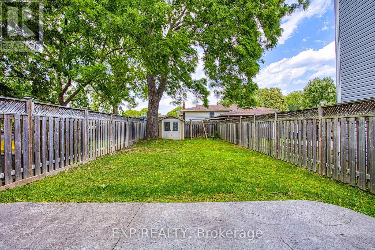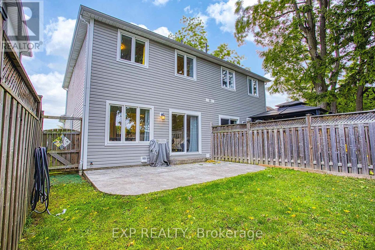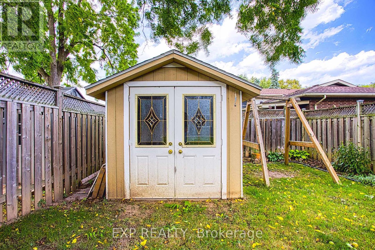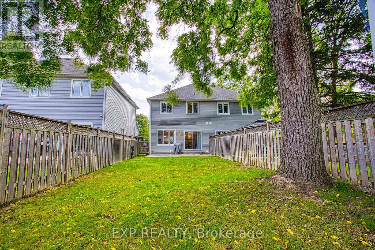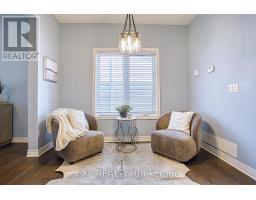517b Scott Street St. Catharines, Ontario L2M 3X3
$649,900
Welcome to 517B Scott Street a modern townhome built in 2016 that perfectly blends style, comfort, and convenience. Ideally located close to schools, parks, and just a short drive to downtown St. Catharines, this home offers a lifestyle of ease in a family-friendly community. Step inside to a bright and open main floor with soaring 9 ft ceilings and an inviting layout that's perfect for entertaining or everyday living. The spacious kitchen flows seamlessly into the dining and living areas, creating a warm and functional space. Upstairs, you'll find generously sized bedrooms, including a beautiful primary suite featuring a custom walk-in closet and a private ensuite bathroom. The finished basement provides even more living space ideal for a family room, home office, or gym. Outside, enjoy a large fenced-in yard, offering privacy and plenty of room for kids, pets, or summer gatherings. With its modern design, premium finishes, convenient location, and thoughtful features throughout, this townhome is truly a fantastic place to call home. (id:50886)
Property Details
| MLS® Number | X12437476 |
| Property Type | Single Family |
| Community Name | 441 - Bunting/Linwell |
| Features | Sump Pump |
| Parking Space Total | 4 |
Building
| Bathroom Total | 3 |
| Bedrooms Above Ground | 3 |
| Bedrooms Total | 3 |
| Amenities | Fireplace(s) |
| Appliances | Central Vacuum, Water Heater, Dishwasher, Dryer, Garage Door Opener, Microwave, Stove, Washer, Window Coverings, Refrigerator |
| Basement Development | Finished |
| Basement Type | Full (finished) |
| Construction Style Attachment | Semi-detached |
| Cooling Type | Central Air Conditioning |
| Exterior Finish | Vinyl Siding |
| Fireplace Present | Yes |
| Foundation Type | Poured Concrete |
| Half Bath Total | 2 |
| Heating Fuel | Natural Gas |
| Heating Type | Forced Air |
| Stories Total | 2 |
| Size Interior | 1,100 - 1,500 Ft2 |
| Type | House |
| Utility Water | Municipal Water |
Parking
| Attached Garage | |
| Garage |
Land
| Acreage | No |
| Sewer | Sanitary Sewer |
| Size Depth | 149 Ft ,1 In |
| Size Frontage | 26 Ft ,7 In |
| Size Irregular | 26.6 X 149.1 Ft |
| Size Total Text | 26.6 X 149.1 Ft |
Rooms
| Level | Type | Length | Width | Dimensions |
|---|---|---|---|---|
| Second Level | Primary Bedroom | 4.24 m | 5.21 m | 4.24 m x 5.21 m |
| Second Level | Bathroom | 2.87 m | 1.57 m | 2.87 m x 1.57 m |
| Second Level | Bedroom 2 | 2.87 m | 4.37 m | 2.87 m x 4.37 m |
| Second Level | Bedroom 3 | 2.95 m | 3.25 m | 2.95 m x 3.25 m |
| Second Level | Bathroom | 1.8 m | 2.39 m | 1.8 m x 2.39 m |
| Basement | Recreational, Games Room | 5.74 m | 3.45 m | 5.74 m x 3.45 m |
| Basement | Laundry Room | 2.41 m | 1.55 m | 2.41 m x 1.55 m |
| Main Level | Foyer | 1.6 m | 5.77 m | 1.6 m x 5.77 m |
| Main Level | Bathroom | 1.32 m | 1.7 m | 1.32 m x 1.7 m |
| Main Level | Kitchen | 3.17 m | 3.17 m | 3.17 m x 3.17 m |
| Main Level | Dining Room | 2.72 m | 3.17 m | 2.72 m x 3.17 m |
| Main Level | Living Room | 2.92 m | 3.38 m | 2.92 m x 3.38 m |
Contact Us
Contact us for more information
Chris Knighton
Salesperson
1266 South Service Road Unit A2-1 Unit B
Stoney Creek, Ontario L8E 5R9
(866) 530-7737
(647) 849-3180
Justin Sawicki
Salesperson
1266 South Service Road Unit A2-1 Unit B
Stoney Creek, Ontario L8E 5R9
(866) 530-7737
(647) 849-3180

