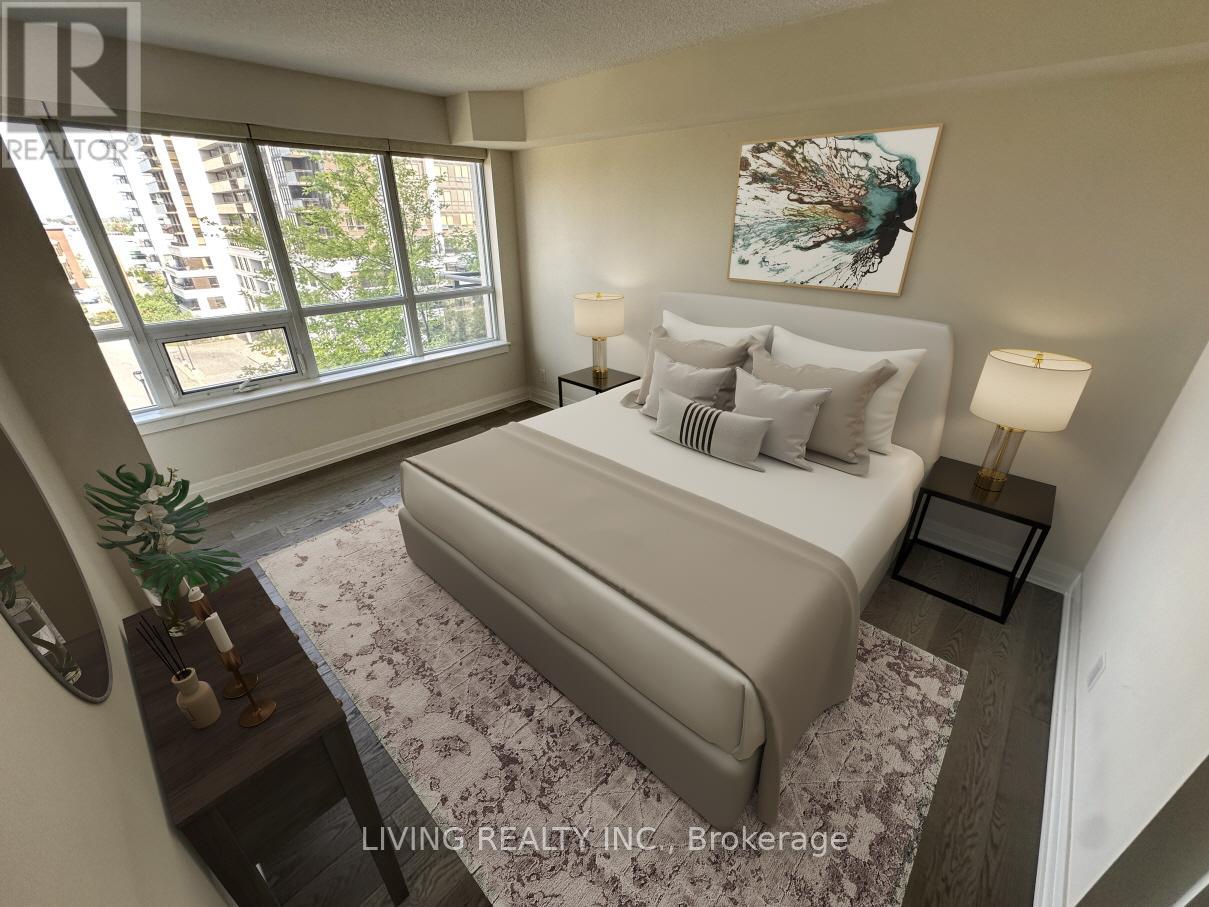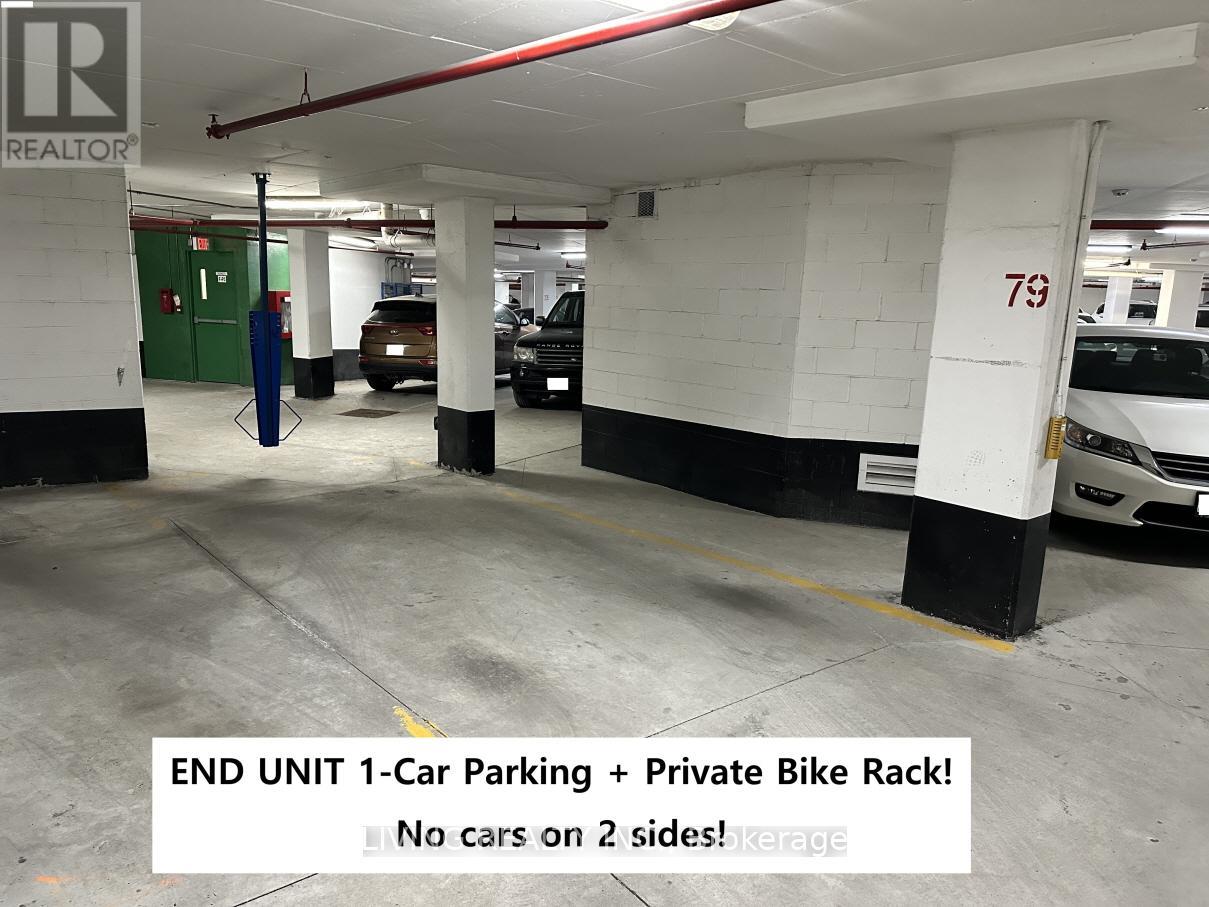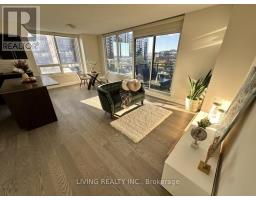518 - 1060 Sheppard Avenue W Toronto, Ontario M3J 0G7
$670,000Maintenance, Heat, Water, Common Area Maintenance, Insurance, Parking
$698.02 Monthly
Maintenance, Heat, Water, Common Area Maintenance, Insurance, Parking
$698.02 MonthlyBRIGHT & LARGE Corner unit (975 sqft + Balcony) with 2 split bedrooms, 2 bathrooms, 1 parking (end unit & bike rack for two bikes), and 1 locker. Unit is quiet, facing community parkette and away from traffic. Custom organizers, open concept kitchen with PANTRY, and newer engineered hardwood throughout the unit. TOP ranking school William Lyon Mackenzie C.I. (36/689 in Ontario), Walking distance to TTC Subway Line 1 & Bus Terminal (Sheppard West Station), quick drive to Hwy401/400/404, Yorkdale Mall, Yonge St, and Humber River Hospital. Abundant building amenities including indoor pool, golf simulator, gym, movie room, concierge. **** EXTRAS **** Stainless Steel Kitchen Appliances (Stove, Fridge, Dishwasher, Microwave & Range Hood Combo), Stacked Washer & Dryer, all ELFs, all window blinds. (id:50886)
Property Details
| MLS® Number | W10422192 |
| Property Type | Single Family |
| Community Name | York University Heights |
| AmenitiesNearBy | Hospital, Park, Public Transit |
| CommunityFeatures | Pet Restrictions |
| Features | Balcony, Carpet Free |
| ParkingSpaceTotal | 1 |
| PoolType | Indoor Pool |
| ViewType | View |
Building
| BathroomTotal | 2 |
| BedroomsAboveGround | 2 |
| BedroomsTotal | 2 |
| Amenities | Party Room, Sauna, Exercise Centre, Visitor Parking, Storage - Locker, Security/concierge |
| CoolingType | Central Air Conditioning |
| ExteriorFinish | Concrete |
| FlooringType | Hardwood |
| FoundationType | Poured Concrete |
| HeatingFuel | Natural Gas |
| HeatingType | Forced Air |
| SizeInterior | 899.9921 - 998.9921 Sqft |
| Type | Apartment |
Parking
| Underground |
Land
| Acreage | No |
| LandAmenities | Hospital, Park, Public Transit |
Rooms
| Level | Type | Length | Width | Dimensions |
|---|---|---|---|---|
| Flat | Living Room | 3.75 m | 3.05 m | 3.75 m x 3.05 m |
| Flat | Dining Room | 3.3 m | 3.05 m | 3.3 m x 3.05 m |
| Flat | Kitchen | 3.36 m | 2.59 m | 3.36 m x 2.59 m |
| Flat | Primary Bedroom | 4.15 m | 3.05 m | 4.15 m x 3.05 m |
| Flat | Bedroom 2 | 3.66 m | 2.75 m | 3.66 m x 2.75 m |
Interested?
Contact us for more information
Jimmy Choi
Salesperson
8 Steelcase Rd W Unit A
Markham, Ontario L3R 1B2























































