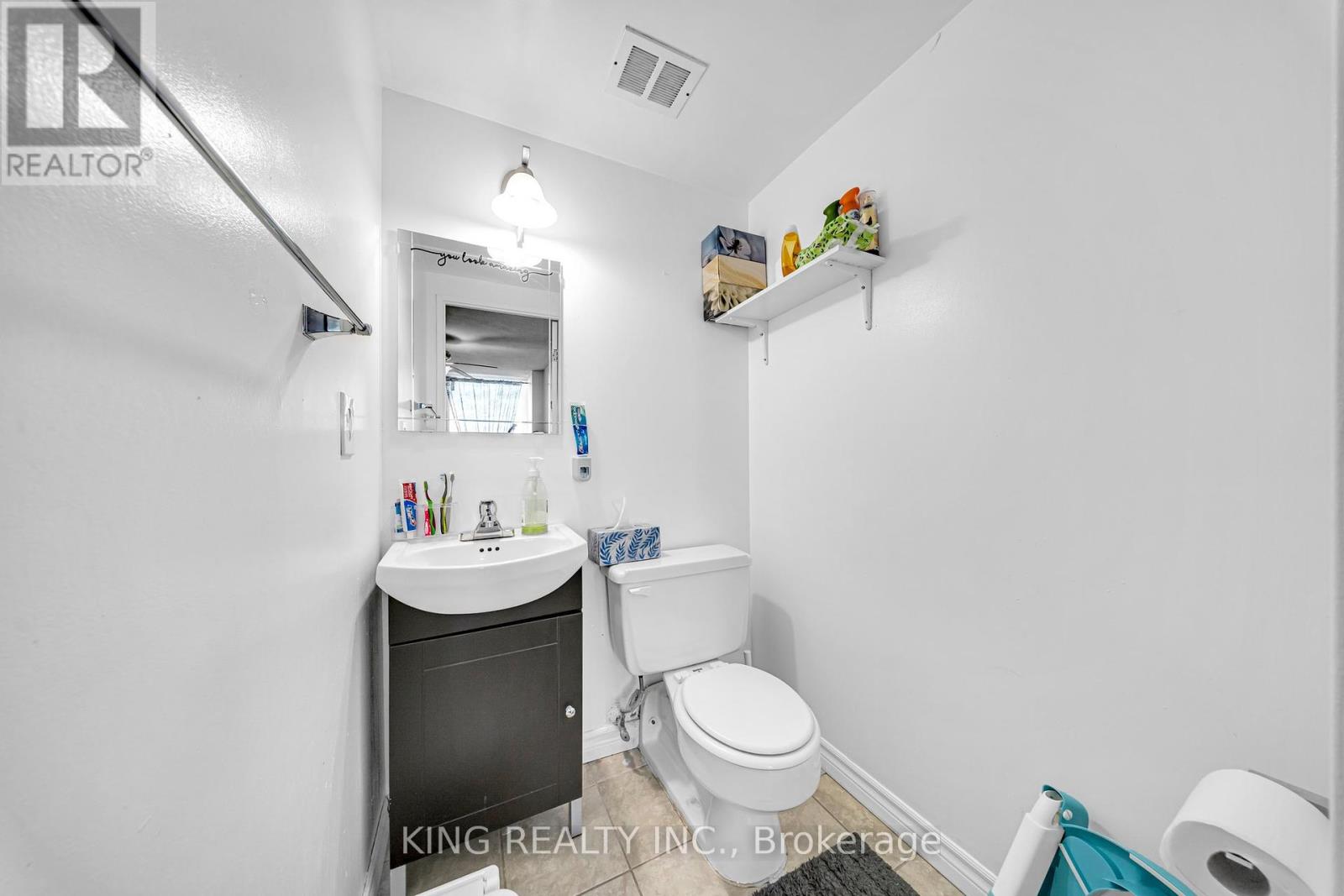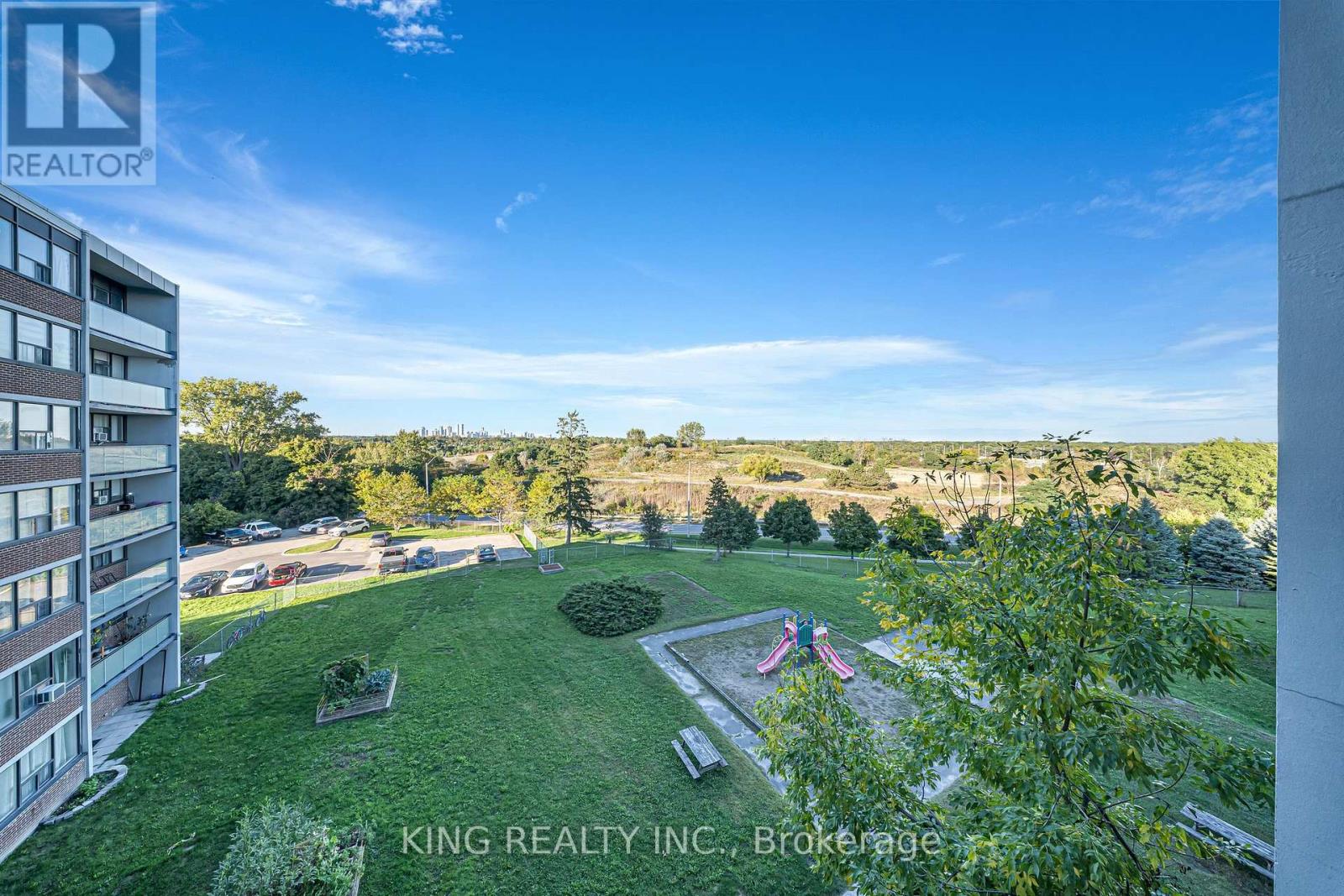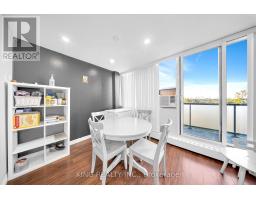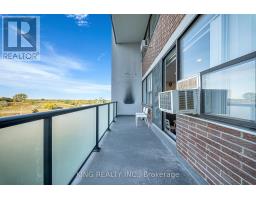518 - 2121 Roche Court Mississauga, Ontario L5K 2C7
$484,900Maintenance, Common Area Maintenance, Heat, Electricity, Insurance, Parking, Water
$821.73 Monthly
Maintenance, Common Area Maintenance, Heat, Electricity, Insurance, Parking, Water
$821.73 MonthlyThis bright and well-maintained unique 2-story unit offers breathtaking views of both Mississauga and downtown Toronto. The master bedroom is conveniently located on the main level, while two good-sized bedrooms are upstairs. The beautifully renovated open-concept living and dining area features a modern kitchen with granite countertops, a tiled backsplash, and newer stainless steel appliances. Enjoy easy access to shopping centers, public transport, and parks, all just minutes from the QEW, downtown Toronto, ISNA, GO Station, and the University of Toronto Mississauga. Plus, step out onto the expansive balcony for even more outdoor enjoyment! **** EXTRAS **** S/S Double Door Fridge, S/S Stove, S/S Microwave, Washer & Dryer. All Existing Electric Light Fixtures. 2 A/C Window Units. All Window Coverings. All Utilities Included In Maintenance. (id:50886)
Property Details
| MLS® Number | W9387310 |
| Property Type | Single Family |
| Community Name | Sheridan |
| AmenitiesNearBy | Hospital, Place Of Worship, Public Transit, Schools |
| CommunityFeatures | Pet Restrictions, School Bus |
| Features | Balcony |
| ParkingSpaceTotal | 1 |
| ViewType | View |
Building
| BathroomTotal | 2 |
| BedroomsAboveGround | 3 |
| BedroomsTotal | 3 |
| Amenities | Exercise Centre, Party Room, Sauna, Visitor Parking, Storage - Locker |
| CoolingType | Wall Unit |
| ExteriorFinish | Brick |
| FlooringType | Laminate, Ceramic |
| HalfBathTotal | 1 |
| HeatingFuel | Natural Gas |
| HeatingType | Forced Air |
| StoriesTotal | 2 |
| SizeInterior | 999.992 - 1198.9898 Sqft |
| Type | Apartment |
Parking
| Underground |
Land
| Acreage | No |
| LandAmenities | Hospital, Place Of Worship, Public Transit, Schools |
| ZoningDescription | Rm7d4 |
Rooms
| Level | Type | Length | Width | Dimensions |
|---|---|---|---|---|
| Second Level | Bedroom 2 | 3.28 m | 3.12 m | 3.28 m x 3.12 m |
| Second Level | Bedroom 3 | 3.38 m | 2.65 m | 3.38 m x 2.65 m |
| Second Level | Laundry Room | 1.89 m | 1 m | 1.89 m x 1 m |
| Main Level | Living Room | 4.34 m | 3.46 m | 4.34 m x 3.46 m |
| Main Level | Dining Room | 2.45 m | 2.07 m | 2.45 m x 2.07 m |
| Main Level | Kitchen | 3.46 m | 2.35 m | 3.46 m x 2.35 m |
| Main Level | Primary Bedroom | 5.23 m | 2.96 m | 5.23 m x 2.96 m |
https://www.realtor.ca/real-estate/27517149/518-2121-roche-court-mississauga-sheridan-sheridan
Interested?
Contact us for more information
Madi Goel
Broker
59 First Gulf Blvd #2
Brampton, Ontario L6W 4T8



































































