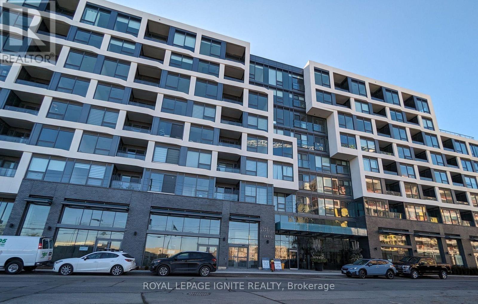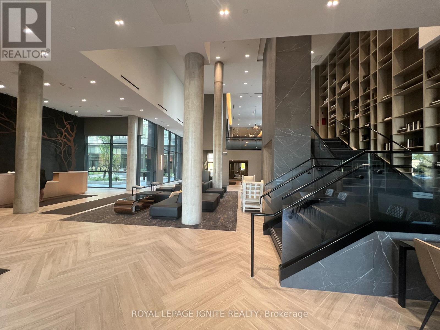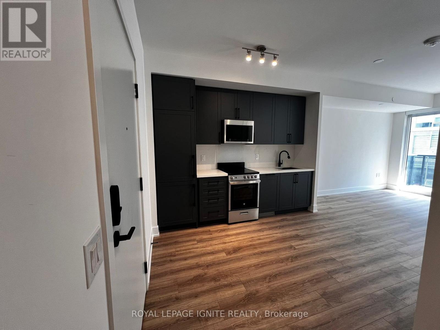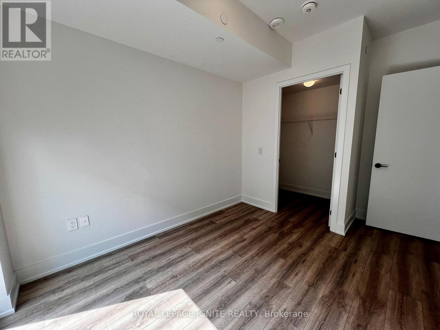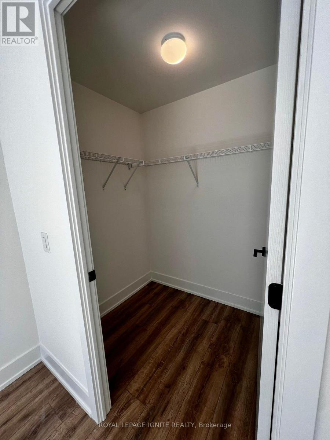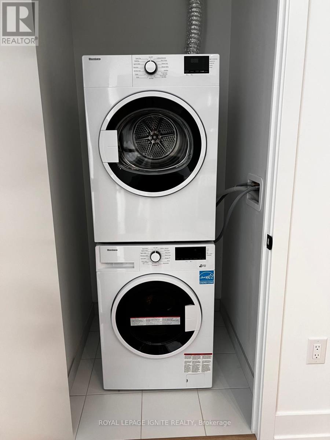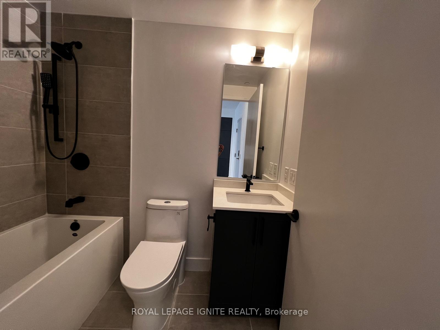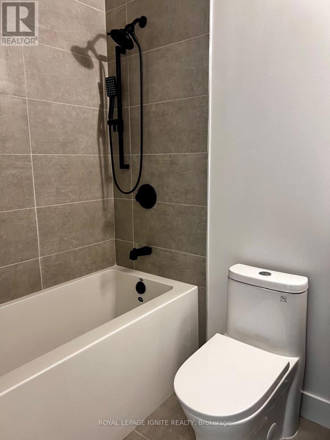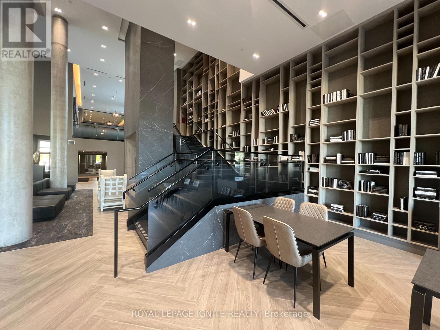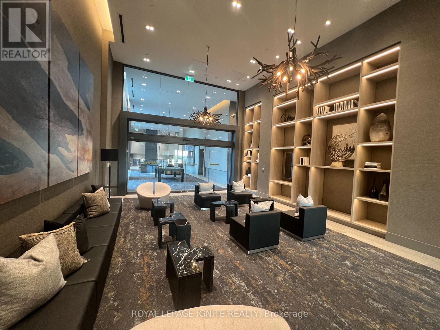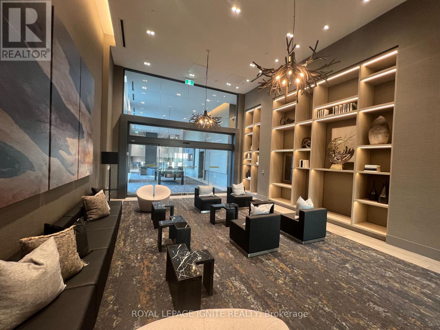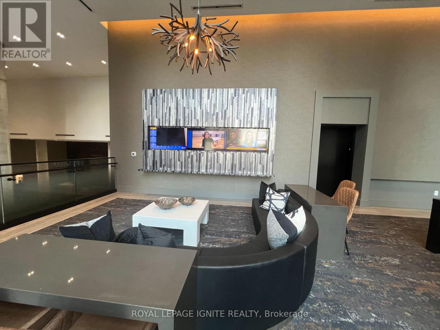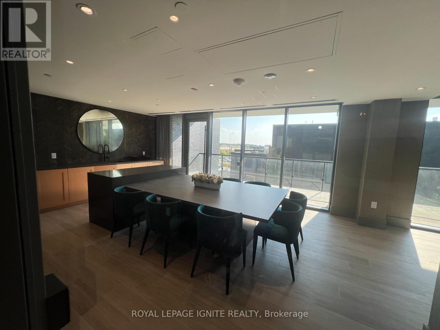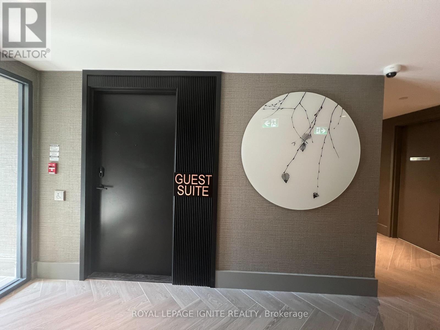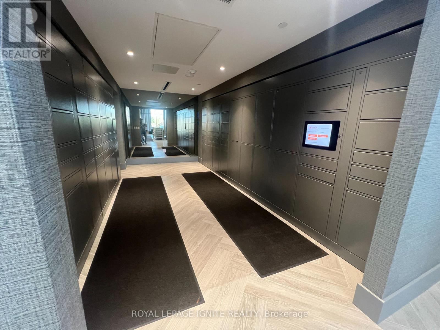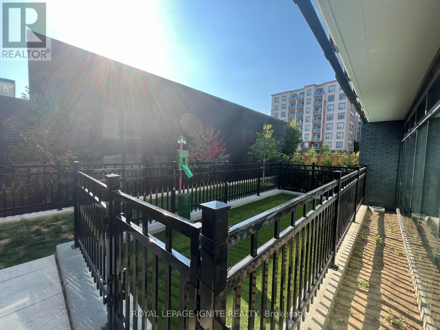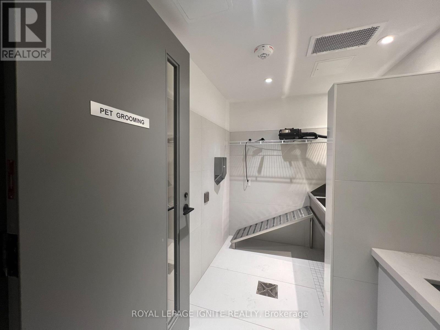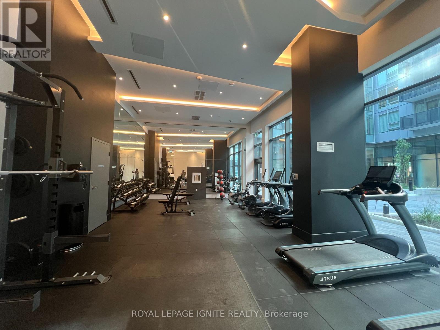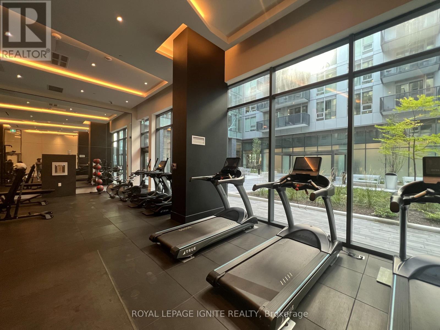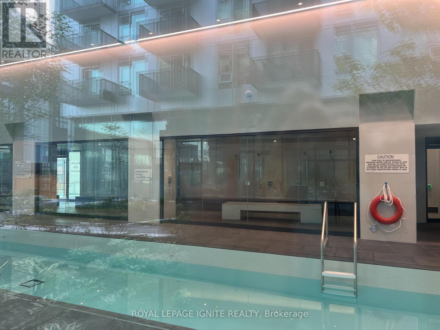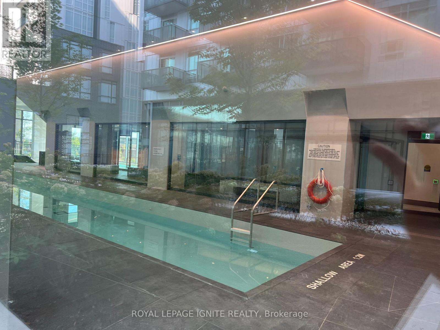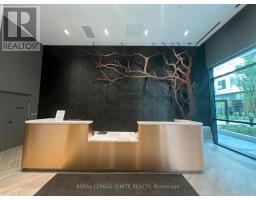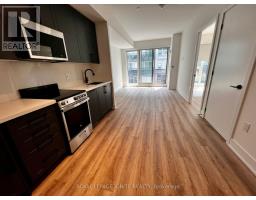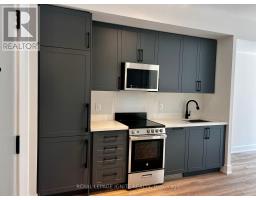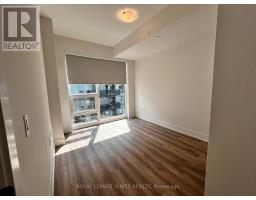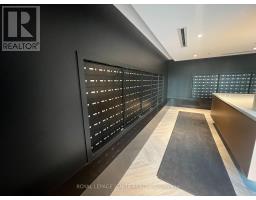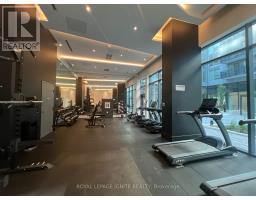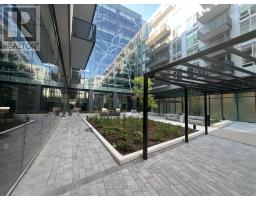518 - 2450 Old Bronte Road Oakville, Ontario L6M 5P6
$2,250 Monthly
Modern one-bedroom condo for lease in The Branch, Oakville, located at Dundas & Bronte. This one-year-old unit features laminate flooring, a sleek kitchen with stainless steel appliances and quartz countertops, and a spacious open-concept living/dining area with a large balcony and unobstructed views. The bedroom includes a walk-in closet and a 4-piecebath. Enjoy top-tier amenities including an indoor pool with Rain Showers room, sauna, gym, yoga room, party rooms, BBQ courtyard, EV charging stations, and 24-hour concierge. Prime location close to Oakville Hospital, Sheridan College, shopping, GO Transit, and major highways. A perfect blend of luxury and convenience! A Must See!! (id:50886)
Property Details
| MLS® Number | W12468992 |
| Property Type | Single Family |
| Community Name | 1019 - WM Westmount |
| Amenities Near By | Hospital, Park, Public Transit, Schools |
| Community Features | Pets Allowed With Restrictions, Community Centre |
| Features | Balcony, Carpet Free |
| Parking Space Total | 1 |
| Pool Type | Indoor Pool |
Building
| Bathroom Total | 1 |
| Bedrooms Above Ground | 1 |
| Bedrooms Total | 1 |
| Age | New Building |
| Amenities | Exercise Centre, Party Room, Recreation Centre, Storage - Locker |
| Appliances | Cooktop, Dishwasher, Dryer, Microwave, Stove, Washer, Refrigerator |
| Basement Type | None |
| Cooling Type | Central Air Conditioning |
| Exterior Finish | Brick |
| Flooring Type | Laminate |
| Foundation Type | Concrete |
| Heating Fuel | Natural Gas |
| Heating Type | Forced Air |
| Size Interior | 500 - 599 Ft2 |
| Type | Apartment |
Parking
| Underground | |
| Garage |
Land
| Acreage | No |
| Land Amenities | Hospital, Park, Public Transit, Schools |
Rooms
| Level | Type | Length | Width | Dimensions |
|---|---|---|---|---|
| Main Level | Living Room | 4 m | 3.33 m | 4 m x 3.33 m |
| Main Level | Kitchen | 3.23 m | 3.17 m | 3.23 m x 3.17 m |
| Main Level | Dining Room | 3.23 m | 3.17 m | 3.23 m x 3.17 m |
| Main Level | Bedroom | 3.36 m | 2.9 m | 3.36 m x 2.9 m |
Contact Us
Contact us for more information
Jitendhar Reddy Garlapati
Salesperson
2980 Drew Rd #219a
Mississauga, Ontario L4T 0A7
(416) 282-3333

