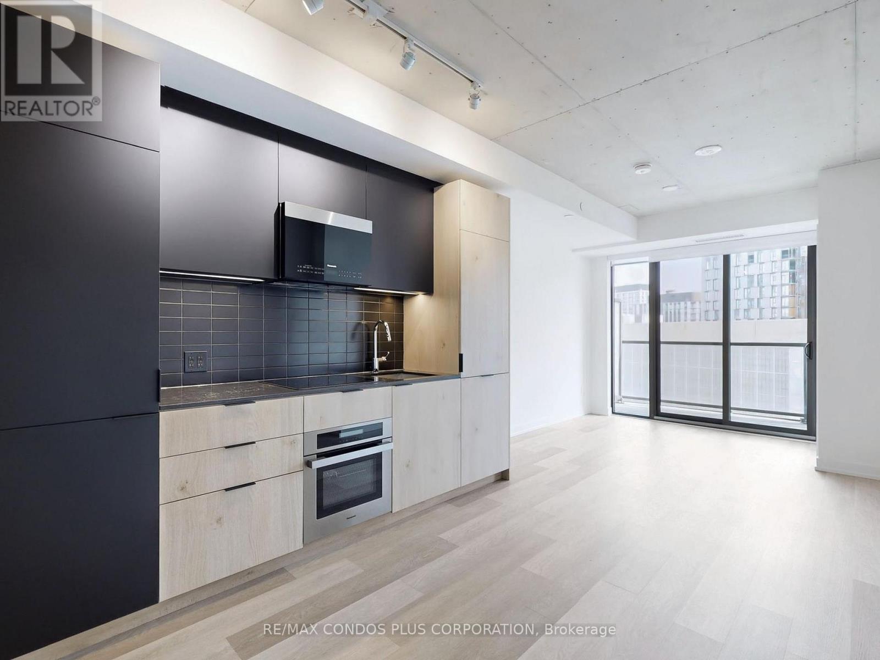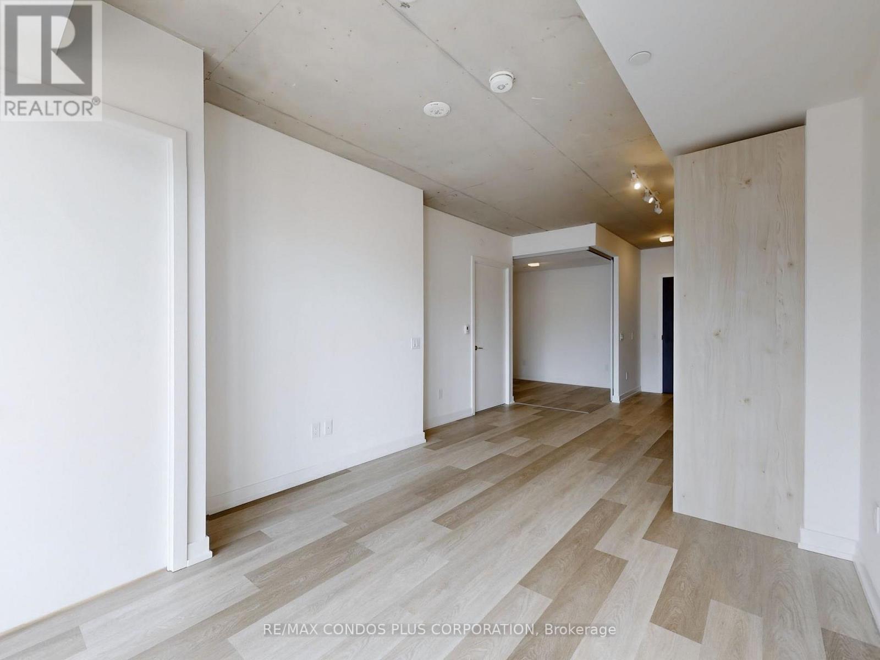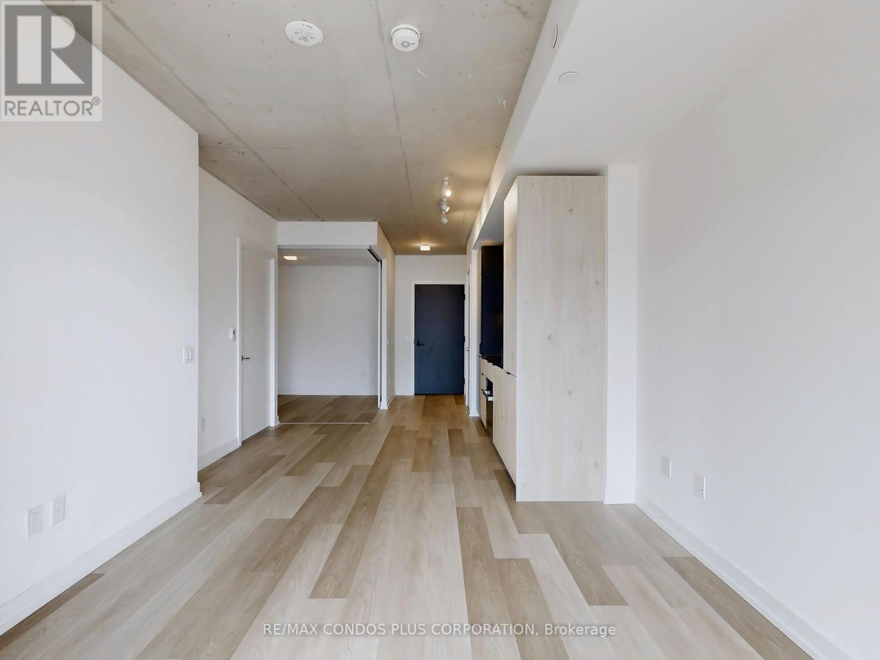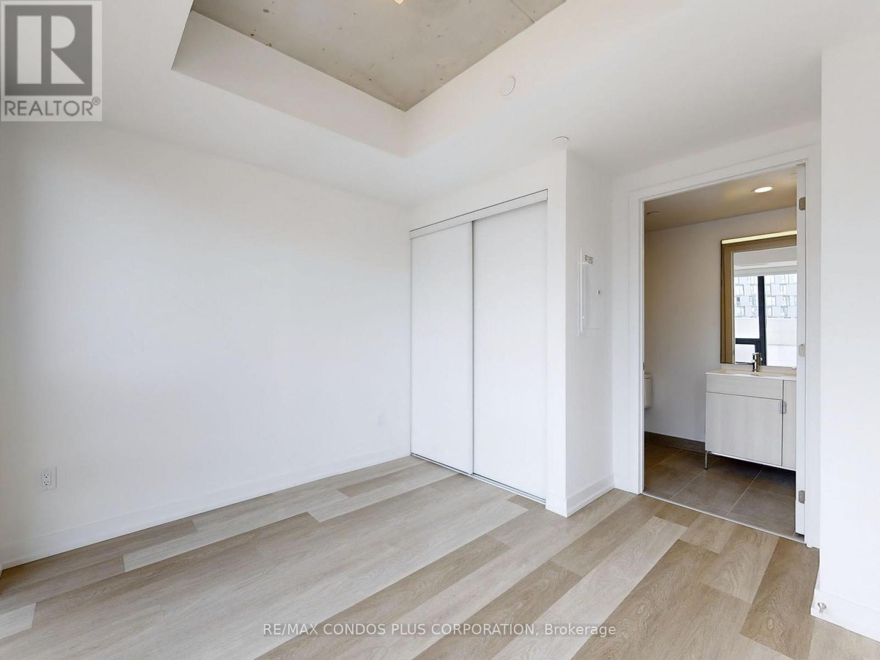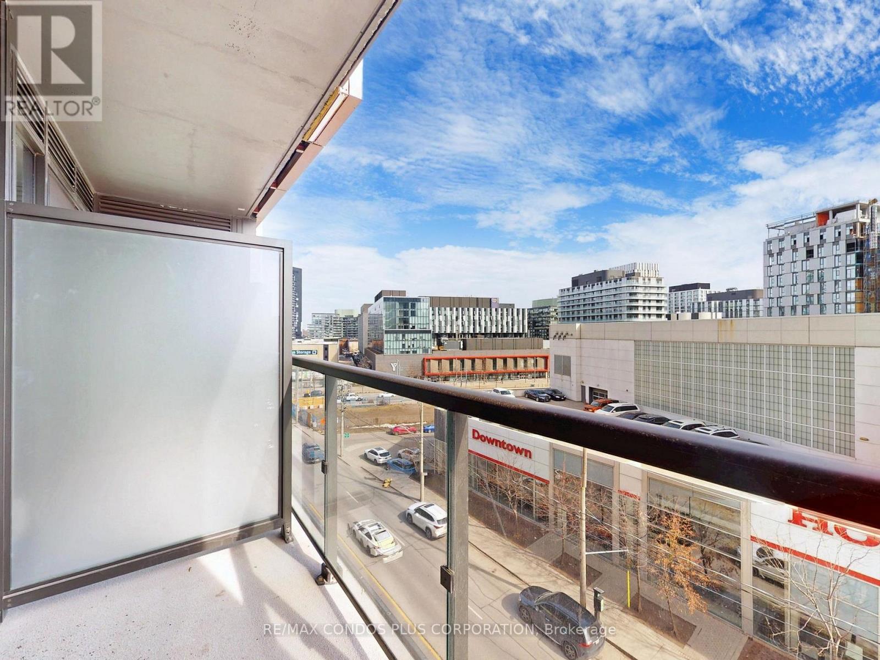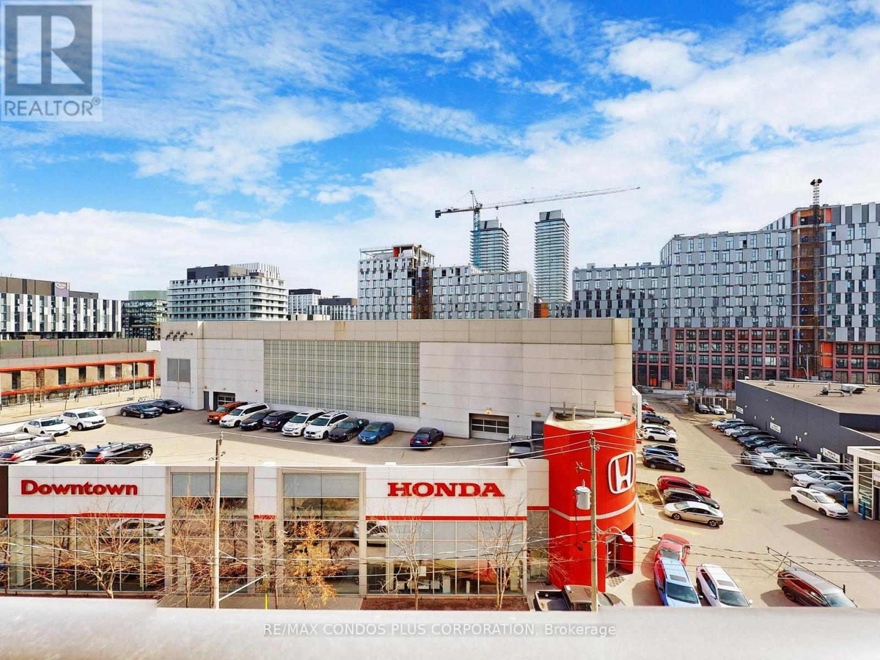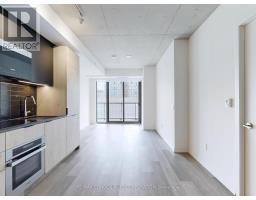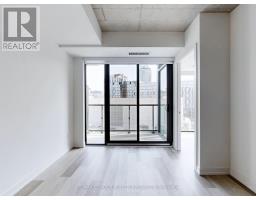518 - 28 Eastern Avenue Toronto, Ontario M5A 0Y2
$2,400 Monthly
28eastern Condos! Brand new 2-bedroom suite in Toronto's Downtown East End. Features bright and sunny unobstructed S views, 645 sf of interior living space, private balcony off living room, & 2 spacious bedrooms. Modern interior w/ open concept plan, luxury vinyl floors throughout, 9 ft ceilings, & floor-to-ceiling windows. Well-appointed kitchen includes sleek & stylish cabinets with lots of storage space, quartz counters, & mix of integrated & SS appliances. Spacious primary bedroom with 3-pc ensuite and versatile 2nd bedroom that can also be used as a home office, media room, or library. Building amenities include landscaped courtyard/terrace, state-of-the-art fitness studio, party room, media lounge, and coworking space. Residents also benefit from secure bicycle storage with repair station, 24-hour concierge, and parcel storage. Only steps to the Distillery District, Canary District, and the Toronto Waterfront and only minutes to George Brown College and St. Lawrence Market. Easy access to countless restaurants, cafes, bars, shops, & public transit. (id:50886)
Property Details
| MLS® Number | C12022323 |
| Property Type | Single Family |
| Community Name | Moss Park |
| Amenities Near By | Park, Public Transit |
| Community Features | Pets Not Allowed, Community Centre |
| Features | Balcony, Carpet Free, In Suite Laundry |
| View Type | View |
Building
| Bathroom Total | 2 |
| Bedrooms Above Ground | 2 |
| Bedrooms Total | 2 |
| Age | New Building |
| Amenities | Security/concierge, Exercise Centre, Party Room, Storage - Locker |
| Appliances | Oven - Built-in, Range, Cooktop, Dishwasher, Dryer, Microwave, Oven, Washer, Window Coverings, Refrigerator |
| Cooling Type | Central Air Conditioning |
| Exterior Finish | Concrete |
| Fire Protection | Security System |
| Flooring Type | Laminate |
| Heating Fuel | Electric |
| Heating Type | Heat Pump |
| Size Interior | 600 - 699 Ft2 |
| Type | Apartment |
Parking
| Underground | |
| No Garage |
Land
| Acreage | No |
| Land Amenities | Park, Public Transit |
| Surface Water | Lake/pond |
Rooms
| Level | Type | Length | Width | Dimensions |
|---|---|---|---|---|
| Flat | Living Room | 6.71 m | 3.2 m | 6.71 m x 3.2 m |
| Flat | Dining Room | 6.71 m | 3.2 m | 6.71 m x 3.2 m |
| Flat | Kitchen | 6.71 m | 3.2 m | 6.71 m x 3.2 m |
| Flat | Primary Bedroom | 3.15 m | 2.67 m | 3.15 m x 2.67 m |
| Flat | Bedroom 2 | 2.92 m | 2.6 m | 2.92 m x 2.6 m |
https://www.realtor.ca/real-estate/28031625/518-28-eastern-avenue-toronto-moss-park-moss-park
Contact Us
Contact us for more information
Francesco Jr. Lardi
Broker
franklardi.ca/
45 Harbour Square
Toronto, Ontario M5J 2G4
(416) 203-6636
(416) 203-1908
www.remaxcondosplus.com/


