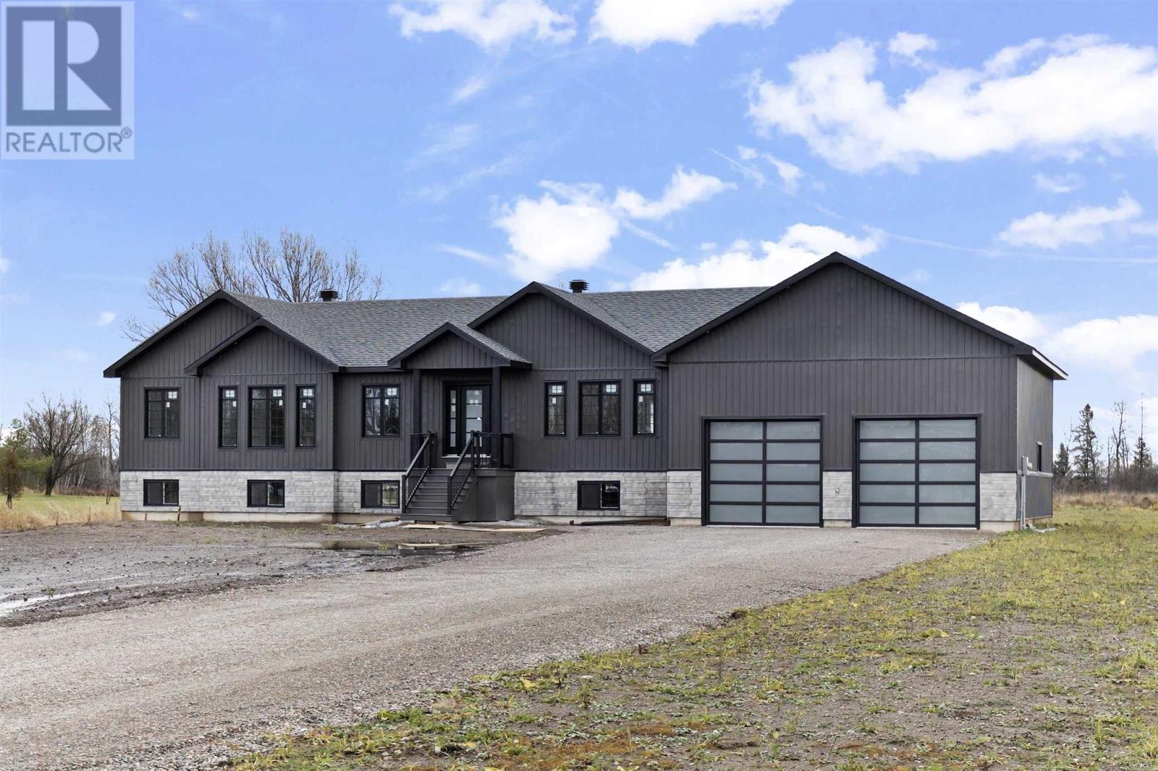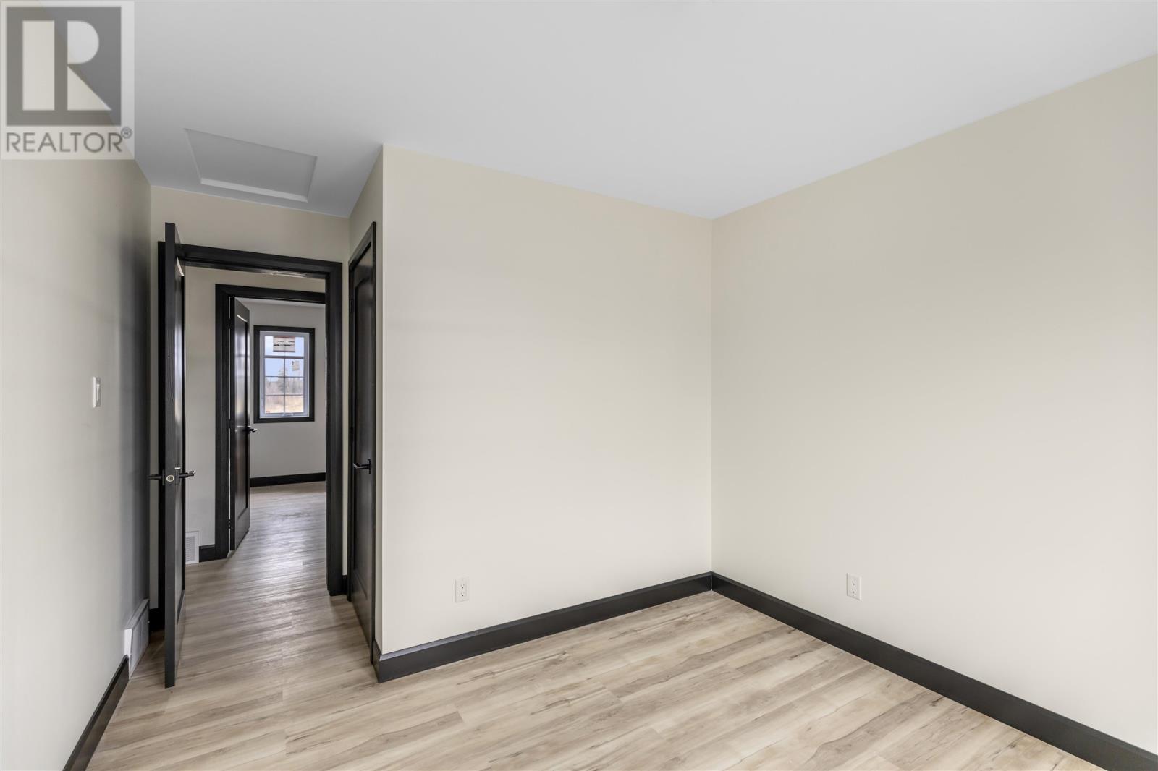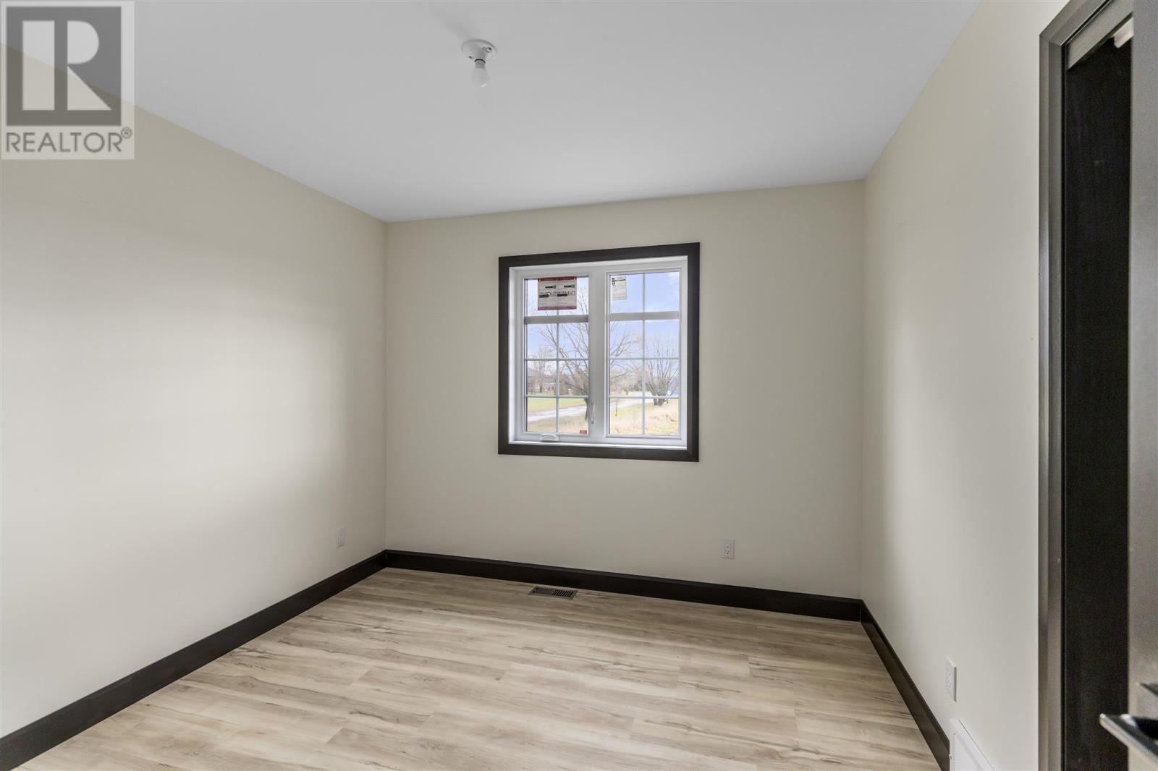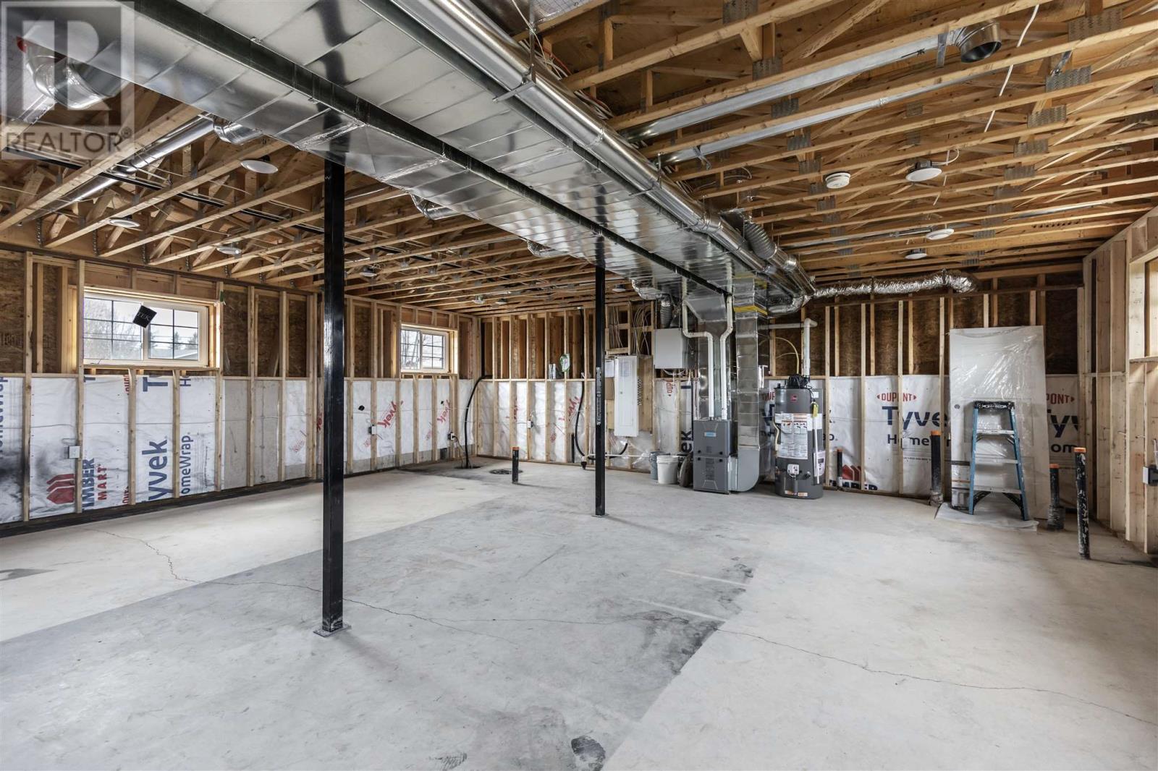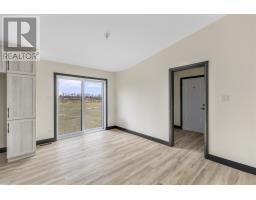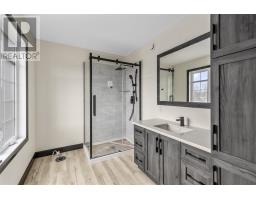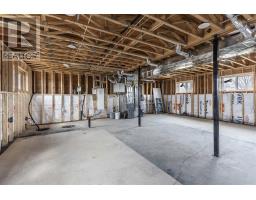518 Allen's Side Rd Sault Ste. Marie, Ontario P5A 5K8
$795,900
Oversized bungalow sitting on over 2 acres of land with a nice rural setting! Brand new build! This sprawling bungalow has fantastic curb appeal and offers over 1860 sqft of main floor space along with a full basement! The attached garage is approx 28x32 with 13.8 foot ceilings and the lot is over 620 feet deep allowing ample space for any buyer to utilize and develop to their needs and wants! Inside you will walk into a very functional layout with large front and side foyers, spacious open concept living space, nice kitchen with island, patio doors off dining space, large living room with vaulted ceilings, 4 bedrooms, nice primary bedroom with walk in closet and ensuite and so much more! Efficient gas forced air heating with central air conditioning, triple pane windows, full unfinished basement with great ceiling height, rough in for third bathroom and ready to be developed into an amazing space. Incredible home on a nice country setting in a great west end location! Immediate occupancy available! Call today. (id:50886)
Property Details
| MLS® Number | SM243010 |
| Property Type | Single Family |
| Community Name | Sault Ste. Marie |
| Communication Type | High Speed Internet |
| Features | Crushed Stone Driveway |
| Structure | Patio(s) |
Building
| Bathroom Total | 2 |
| Bedrooms Above Ground | 4 |
| Bedrooms Total | 4 |
| Age | New Building |
| Architectural Style | Bungalow |
| Basement Development | Unfinished |
| Basement Type | Full (unfinished) |
| Construction Style Attachment | Detached |
| Cooling Type | Air Exchanger, Central Air Conditioning |
| Exterior Finish | Siding |
| Foundation Type | Poured Concrete |
| Heating Fuel | Natural Gas |
| Heating Type | Forced Air |
| Stories Total | 1 |
| Size Interior | 1,860 Ft2 |
| Utility Water | Drilled Well |
Parking
| Garage | |
| Gravel |
Land
| Access Type | Road Access |
| Acreage | Yes |
| Sewer | Septic System |
| Size Frontage | 150.0000 |
| Size Irregular | 2.1 |
| Size Total | 2.1 Ac|1 - 3 Acres |
| Size Total Text | 2.1 Ac|1 - 3 Acres |
Rooms
| Level | Type | Length | Width | Dimensions |
|---|---|---|---|---|
| Main Level | Foyer | 8x5 | ||
| Main Level | Living Room | 17.5x13.10 | ||
| Main Level | Dining Room | 14.6x9 | ||
| Main Level | Kitchen | 14x14 | ||
| Main Level | Bathroom | x0 | ||
| Main Level | Primary Bedroom | 14.10x12.6 | ||
| Main Level | Bathroom | x0 | ||
| Main Level | Bedroom | 10x10 | ||
| Main Level | Bedroom | 10.4x10 | ||
| Main Level | Bedroom | 11.10x10 |
Utilities
| Cable | Available |
| Electricity | Available |
| Natural Gas | Available |
| Telephone | Available |
https://www.realtor.ca/real-estate/27682245/518-allens-side-rd-sault-ste-marie-sault-ste-marie
Contact Us
Contact us for more information
Jamie Coccimiglio
Broker of Record
(705) 942-6502
exitrealtyssm.com/
207 Northern Ave E - Suite 1
Sault Ste. Marie, Ontario P6B 4H9
(705) 942-6500
(705) 942-6502
(705) 942-6502
www.exitrealtyssm.com/


