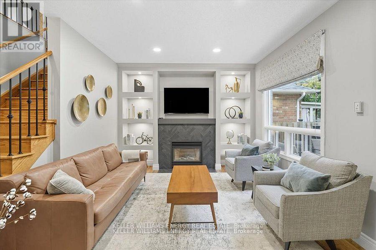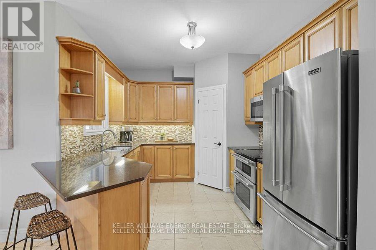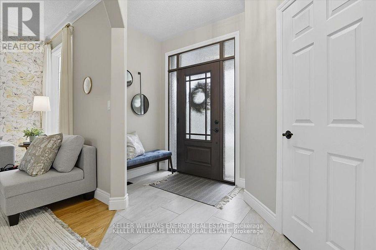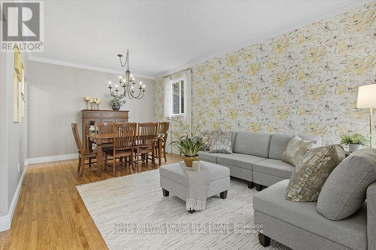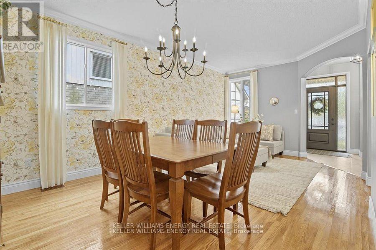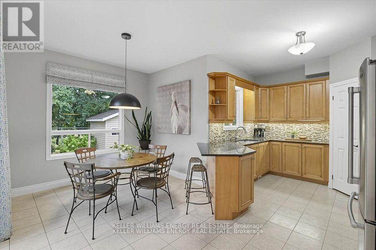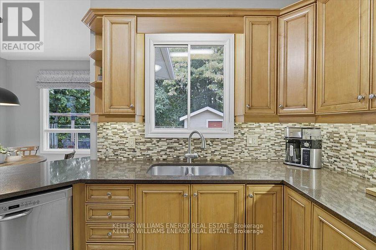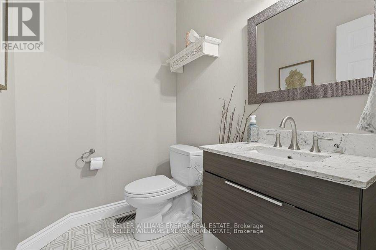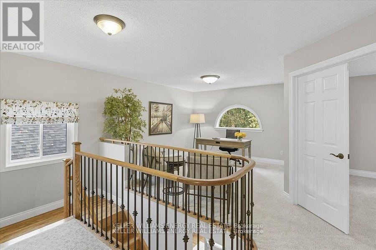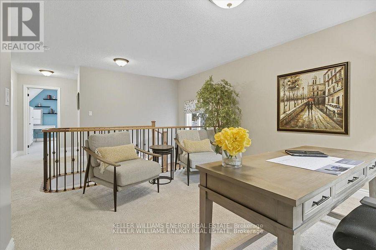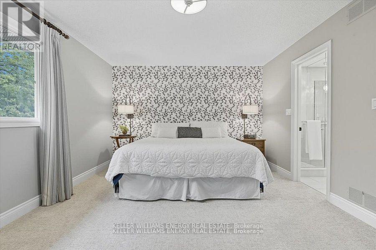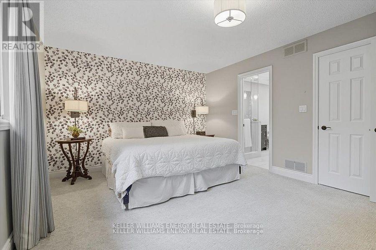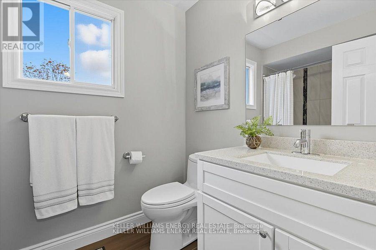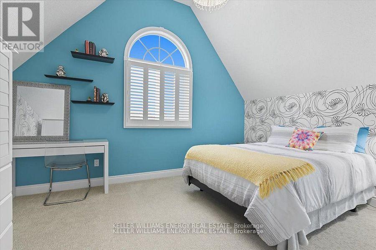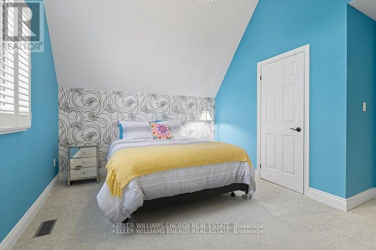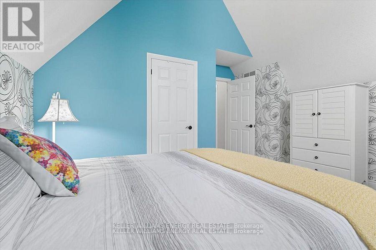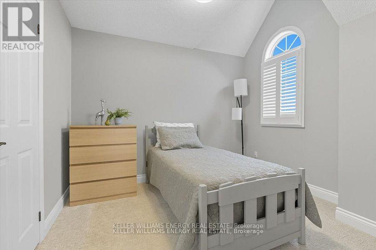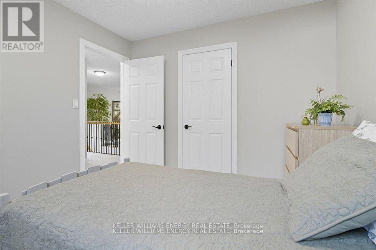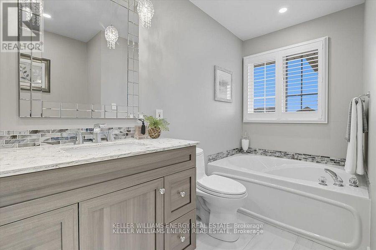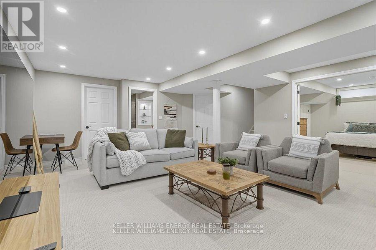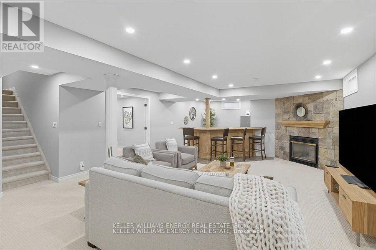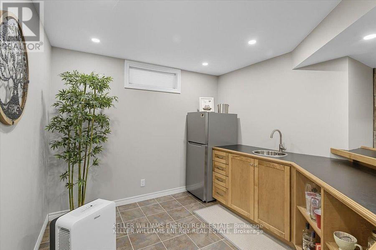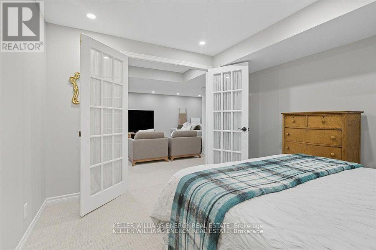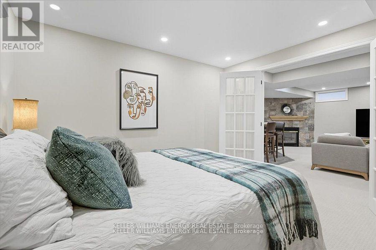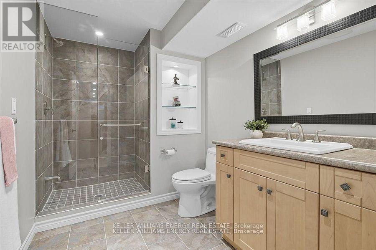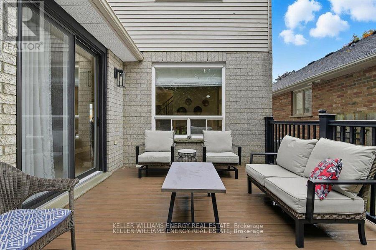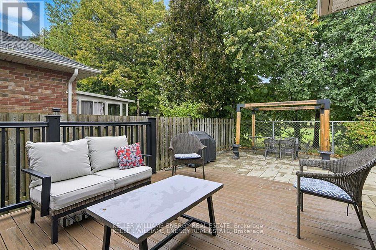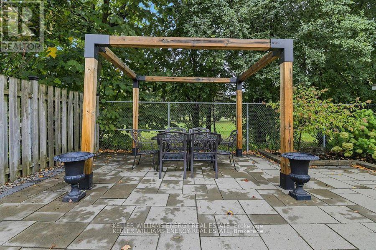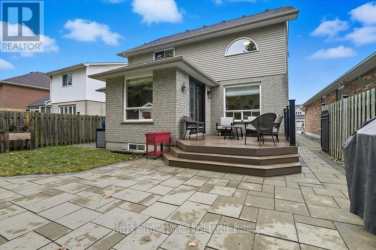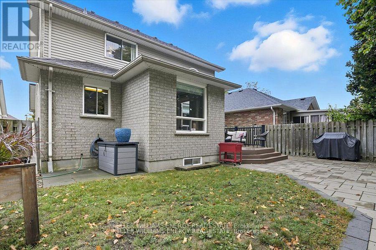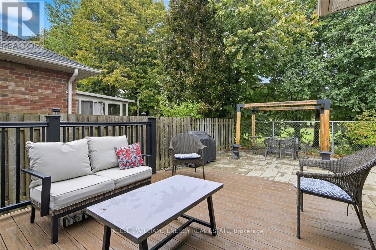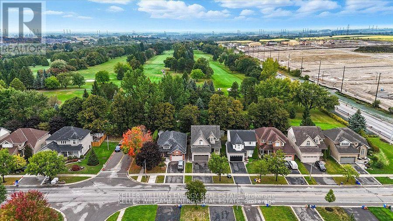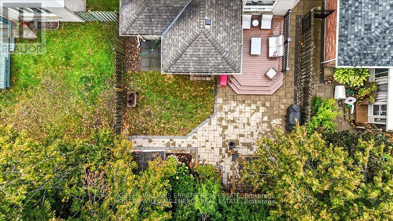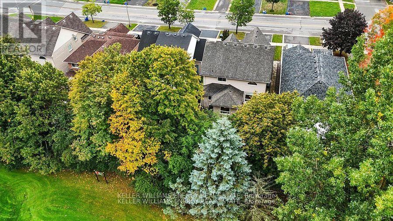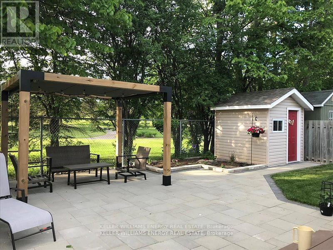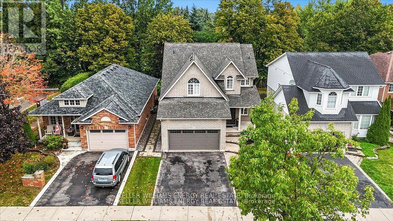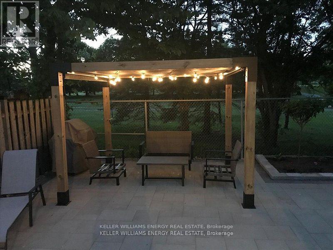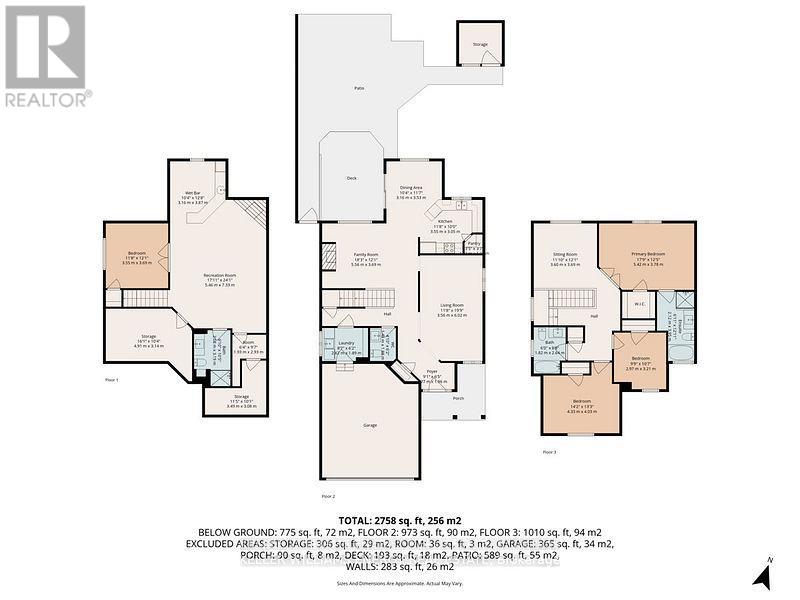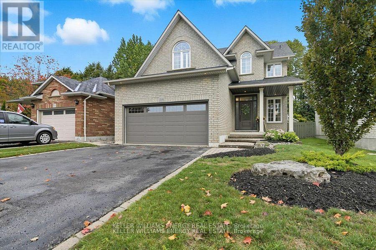518 Britannia Avenue E Oshawa, Ontario L1L 1B7
$989,000
Shows 10+ Kedron Park beauty backing onto the golf course private and tranquil, this home is move-in ready with thousands spent on upgrades and ~2,800 sq. ft. of finished living space. The open-concept main floor features 9 ceilings, hardwood flooring, and a bright layout that flows seamlessly from living to dining to family space. The kitchen overlooks the backyard, perfect for entertaining or quiet evenings. Upstairs are three spacious bedrooms, including a primary with a generous ensuite, plus recently updated broadloom (~2020), and a secondary den/media area. The fully finished lower level adds a 4th bedroom, a large rec room with gas fireplace, and a full washroom ideal for extended family or guests. Notable updates include: New furnace and A/C (2025) with transferable warranty Shingles (~2018) Front, garage, and sliding doors replaced (2018) Enjoy two gas fireplaces (main and lower level), fresh finishes throughout, and a backyard retreat that feels like cottage living in the city. (New Furnace and Air Conditioner ~2025, warranty is transferable to new owner. New Shingles ~2018, Front door, Garage Door and Sliding glass door replaced ~2018) (id:50886)
Property Details
| MLS® Number | E12475383 |
| Property Type | Single Family |
| Community Name | Kedron |
| Amenities Near By | Golf Nearby, Place Of Worship, Public Transit, Schools |
| Equipment Type | Water Heater |
| Parking Space Total | 4 |
| Rental Equipment Type | Water Heater |
| Structure | Deck, Patio(s), Shed |
Building
| Bathroom Total | 4 |
| Bedrooms Above Ground | 3 |
| Bedrooms Below Ground | 1 |
| Bedrooms Total | 4 |
| Age | 16 To 30 Years |
| Amenities | Fireplace(s) |
| Appliances | Garage Door Opener Remote(s), Central Vacuum, Water Heater |
| Basement Development | Finished |
| Basement Type | N/a (finished) |
| Construction Style Attachment | Detached |
| Cooling Type | Central Air Conditioning |
| Exterior Finish | Brick, Vinyl Siding |
| Fire Protection | Smoke Detectors |
| Fireplace Present | Yes |
| Fireplace Total | 2 |
| Foundation Type | Poured Concrete |
| Half Bath Total | 1 |
| Heating Fuel | Natural Gas |
| Heating Type | Forced Air |
| Stories Total | 2 |
| Size Interior | 2,000 - 2,500 Ft2 |
| Type | House |
| Utility Water | Municipal Water |
Parking
| Attached Garage | |
| Garage |
Land
| Acreage | No |
| Fence Type | Fenced Yard |
| Land Amenities | Golf Nearby, Place Of Worship, Public Transit, Schools |
| Sewer | Sanitary Sewer |
| Size Depth | 112 Ft ,10 In |
| Size Frontage | 39 Ft ,10 In |
| Size Irregular | 39.9 X 112.9 Ft |
| Size Total Text | 39.9 X 112.9 Ft |
| Zoning Description | R1-d |
Rooms
| Level | Type | Length | Width | Dimensions |
|---|---|---|---|---|
| Second Level | Bathroom | 1.82 m | 2.64 m | 1.82 m x 2.64 m |
| Second Level | Primary Bedroom | 5.42 m | 3.78 m | 5.42 m x 3.78 m |
| Second Level | Bedroom 2 | 2.97 m | 3.21 m | 2.97 m x 3.21 m |
| Second Level | Bedroom 3 | 4.33 m | 4.03 m | 4.33 m x 4.03 m |
| Second Level | Bathroom | 2.12 m | 3.95 m | 2.12 m x 3.95 m |
| Lower Level | Bedroom 4 | 3.55 m | 3.69 m | 3.55 m x 3.69 m |
| Lower Level | Recreational, Games Room | 5.46 m | 7.33 m | 5.46 m x 7.33 m |
| Lower Level | Bathroom | 2.08 m | 3.19 m | 2.08 m x 3.19 m |
| Main Level | Kitchen | 3.55 m | 3.05 m | 3.55 m x 3.05 m |
| Main Level | Living Room | 3.56 m | 6.02 m | 3.56 m x 6.02 m |
| Main Level | Dining Room | 3.16 m | 3.53 m | 3.16 m x 3.53 m |
| Main Level | Family Room | 5.56 m | 3.69 m | 5.56 m x 3.69 m |
| Main Level | Laundry Room | 2.62 m | 1.89 m | 2.62 m x 1.89 m |
| Main Level | Bathroom | 1.48 m | 1.88 m | 1.48 m x 1.88 m |
https://www.realtor.ca/real-estate/29017996/518-britannia-avenue-e-oshawa-kedron-kedron
Contact Us
Contact us for more information
Suzanne Mills
Broker
(905) 925-5478
www.lets-make-it-happen.ca/
www.facebook.com/LetsMakeItHappenNorthOshawa
285 Taunton Road East Unit: 1
Oshawa, Ontario L1G 3V2
(905) 723-5944
www.kellerwilliamsenergy.ca/

