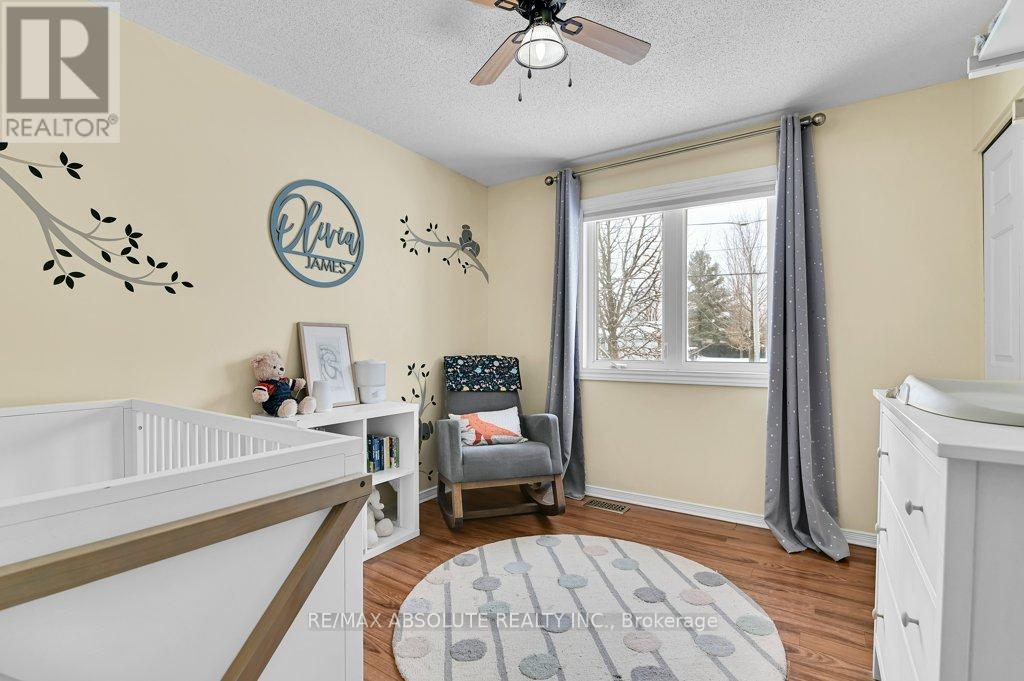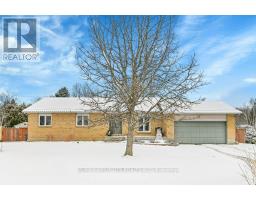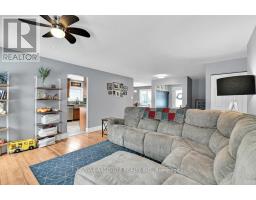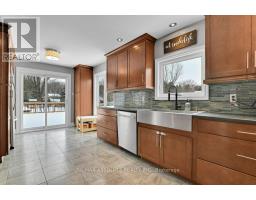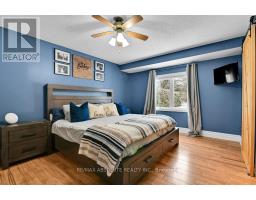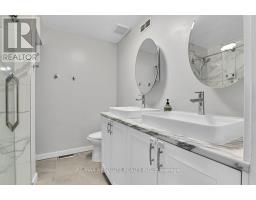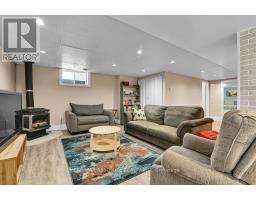518 Gascon Street Russell, Ontario K4R 1C6
$689,900
Extremely well maintained and tastefully updated family home in a desirable neighbourhood in the booming Village of Russell. Located on a very quiet, family oriented street on a half acre, fully fenced lot with loads of privacy and plenty of room for kids and pets to run. Most recent updates include new a/c (24), brand new deck with permit (24/25), renovated Ensuite bath (21), updated flooring in lower level (20), new washer & dryer (22), metal roof 2017 and much more! With all the major elements renovated or updated over the years, there is nothing left to do here but move in! The main level features a cozy living room with wood burning fireplace, huge, renovated kitchen, formal dining room, main floor laundry, 2 good sized bedrooms with closet organizers, family bath, and large primary bedroom with walk-in closet with organizers and the lovely renovated 4 pce ensuite. The lower level is all set for family games night or a movie-night with cozy gas stove, 4th bedroom, 3 pce bath and home gym. A fantastic location just waiting for its new family to call it home! (id:50886)
Property Details
| MLS® Number | X11922983 |
| Property Type | Single Family |
| Community Name | 601 - Village of Russell |
| EquipmentType | None |
| ParkingSpaceTotal | 6 |
| PoolType | Above Ground Pool |
| RentalEquipmentType | None |
| Structure | Deck, Shed |
Building
| BathroomTotal | 3 |
| BedroomsAboveGround | 3 |
| BedroomsBelowGround | 1 |
| BedroomsTotal | 4 |
| Amenities | Fireplace(s) |
| Appliances | Water Heater, Water Treatment, Garage Door Opener Remote(s), Dishwasher, Dryer, Garage Door Opener, Microwave, Refrigerator, Storage Shed, Stove, Washer, Window Coverings |
| ArchitecturalStyle | Bungalow |
| BasementDevelopment | Finished |
| BasementType | Full (finished) |
| ConstructionStyleAttachment | Detached |
| CoolingType | Central Air Conditioning |
| ExteriorFinish | Brick, Vinyl Siding |
| FireplacePresent | Yes |
| FireplaceType | Free Standing Metal |
| FoundationType | Poured Concrete |
| HeatingFuel | Natural Gas |
| HeatingType | Forced Air |
| StoriesTotal | 1 |
| Type | House |
Parking
| Attached Garage |
Land
| Acreage | No |
| LandscapeFeatures | Landscaped |
| Sewer | Septic System |
| SizeDepth | 200 Ft ,1 In |
| SizeFrontage | 100 Ft |
| SizeIrregular | 100.06 X 200.13 Ft |
| SizeTotalText | 100.06 X 200.13 Ft|1/2 - 1.99 Acres |
| ZoningDescription | Rv1 |
Rooms
| Level | Type | Length | Width | Dimensions |
|---|---|---|---|---|
| Basement | Bathroom | 1.82 m | 2.79 m | 1.82 m x 2.79 m |
| Basement | Exercise Room | 5.44 m | 5.47 m | 5.44 m x 5.47 m |
| Basement | Family Room | 9.09 m | 8.4 m | 9.09 m x 8.4 m |
| Basement | Bedroom | 3.54 m | 4.82 m | 3.54 m x 4.82 m |
| Main Level | Living Room | 6.8 m | 4.29 m | 6.8 m x 4.29 m |
| Main Level | Dining Room | 3.57 m | 3.76 m | 3.57 m x 3.76 m |
| Main Level | Kitchen | 5.65 m | 3.11 m | 5.65 m x 3.11 m |
| Main Level | Primary Bedroom | 4.55 m | 3.5 m | 4.55 m x 3.5 m |
| Main Level | Bathroom | 2.32 m | 2.43 m | 2.32 m x 2.43 m |
| Main Level | Bathroom | 1.5 m | 2.43 m | 1.5 m x 2.43 m |
| Main Level | Bedroom | 3.65 m | 3.05 m | 3.65 m x 3.05 m |
| Main Level | Bedroom | 3.26 m | 2.99 m | 3.26 m x 2.99 m |
https://www.realtor.ca/real-estate/27800781/518-gascon-street-russell-601-village-of-russell
Interested?
Contact us for more information
Maureen Grady
Salesperson
238 Argyle Ave
Ottawa, Ontario K2P 1B9

















