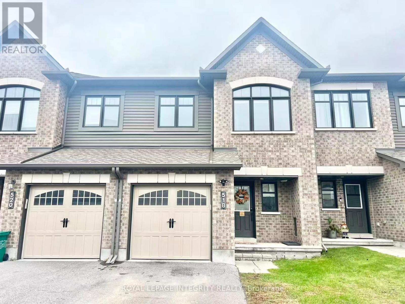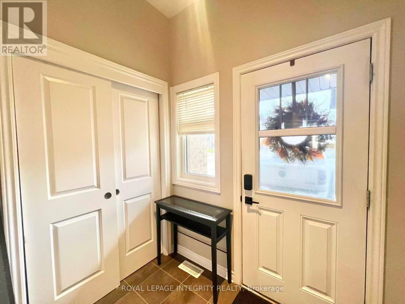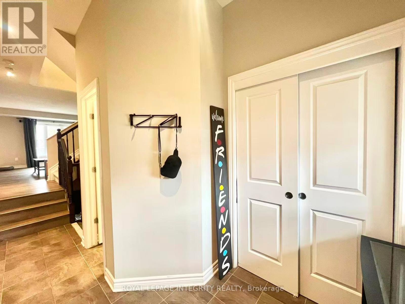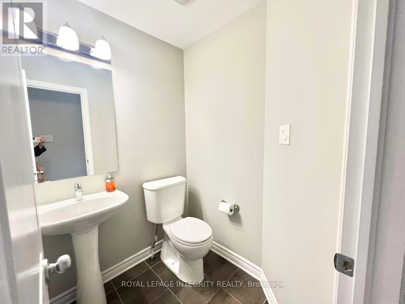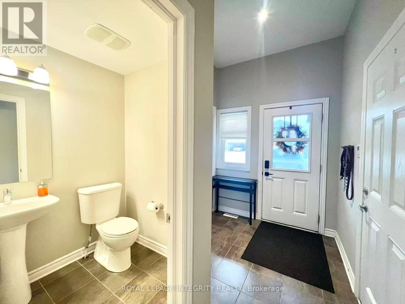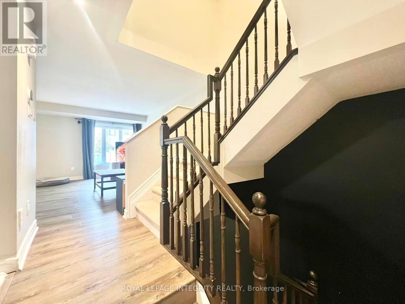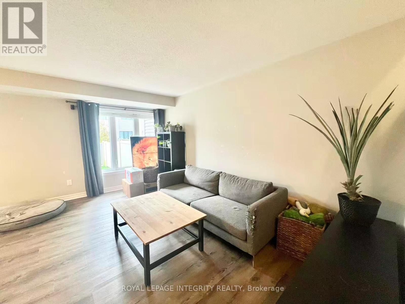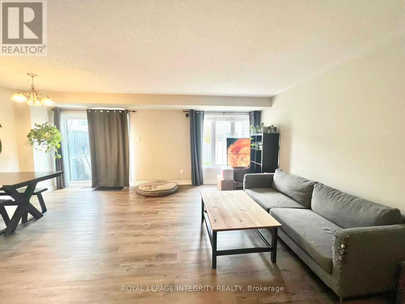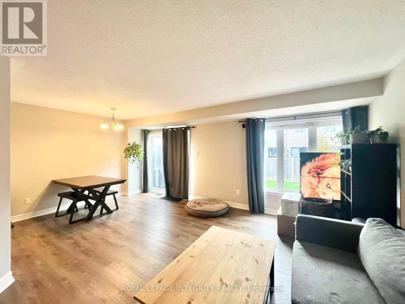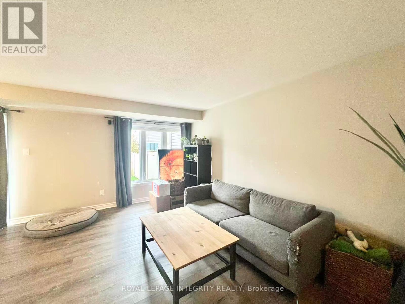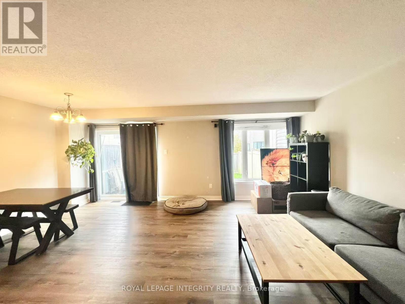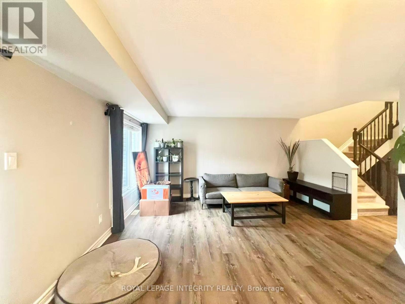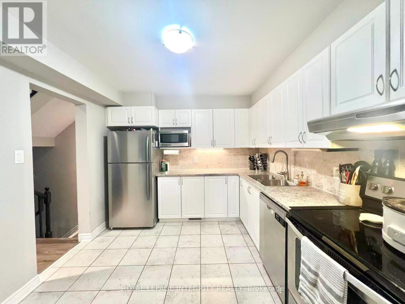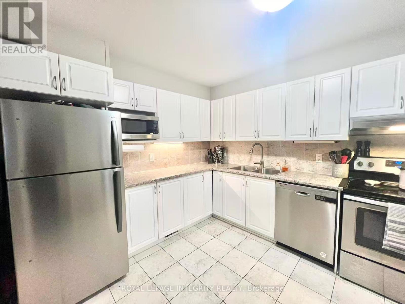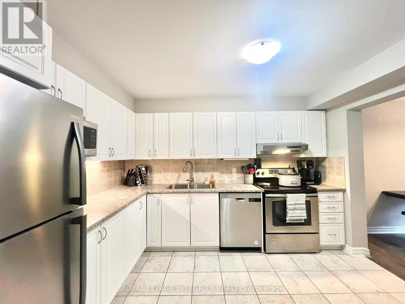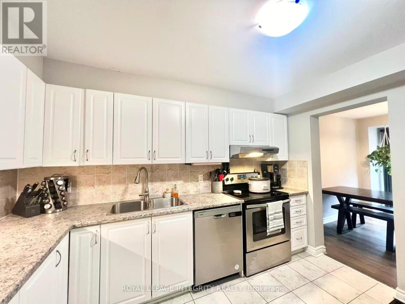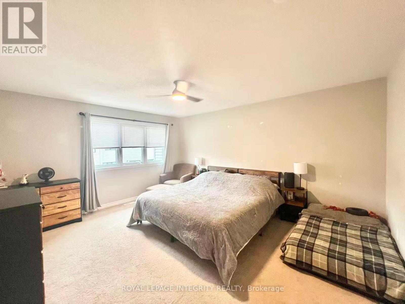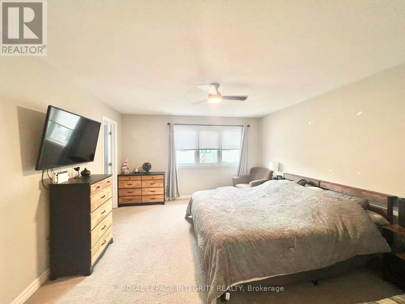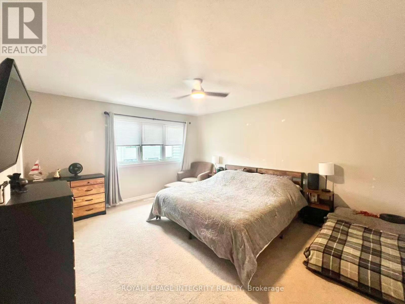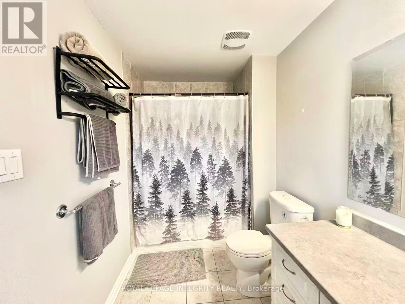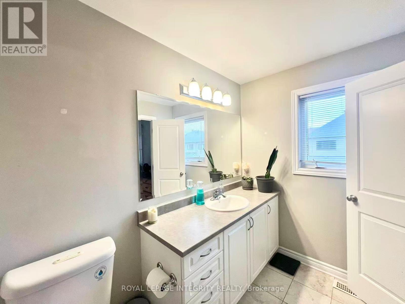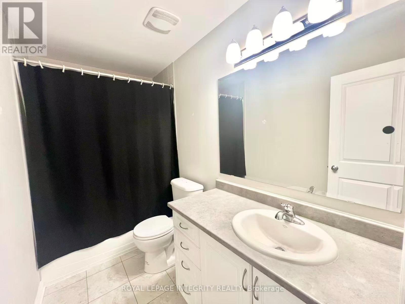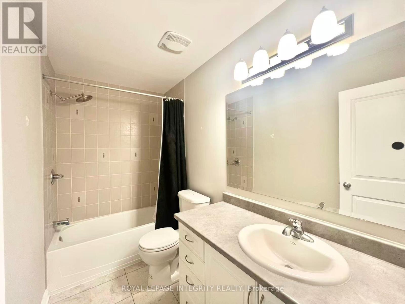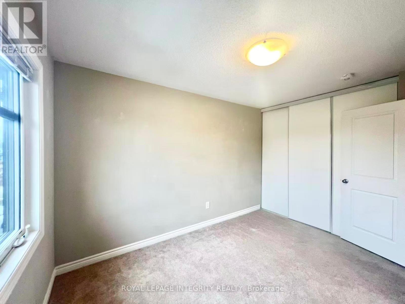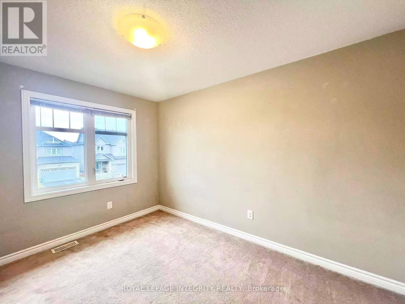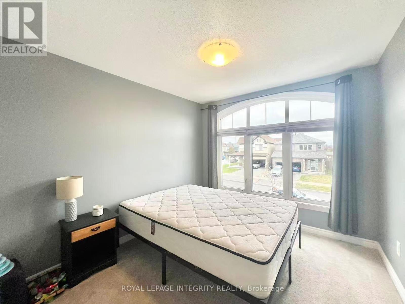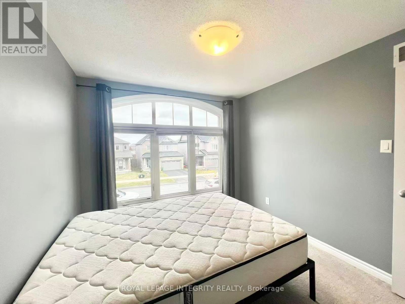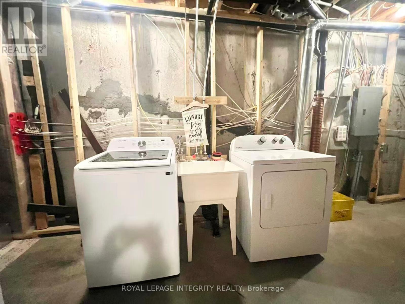518 Paine Avenue Ottawa, Ontario K2T 0K7
$2,700 Monthly
Welcome to Arcadia - Kanata's Premier New Community by Minto! Discover the perfect blend of modern comfort, elegant design, and suburban tranquility in this beautifully maintained 3-bedroom, 2.5-bathroom townhome, offering over 1,700 square feet of total living space including a fully finished basement. Thoughtfully designed for contemporary living, this home greets you with a bright, high-ceiling foyer and an inviting open-concept main level featuring hardwood flooring, a spacious living and dining area, and a modern kitchen equipped with stainless steel appliances and ample cabinetry. Upstairs, the primary suite offers a walk-in closet and a private 3-piece ensuite bathroom, complemented by two additional well-sized bedrooms, a full main bathroom. The finished lower level provides additional living space with laminate flooring - perfect for a family room, home gym, or office - along with extra storage and utility space. Located in one of Kanata's most exciting and fast-growing neighbourhoods, this home is part of the sought-after Minto Arcadia community, known for its thoughtful planning, family-friendly environment, and unbeatable convenience. You'll love being just minutes from Kanata Centrum, Tanger Outlets, the Canadian Tire Centre, and Kanata North's high-tech business hub, while still surrounded by parks, green spaces, schools, and scenic walking trails. Commuters will appreciate easy access to Highway 417. Whether you're a professional, young family, or downsizer, this property offers an ideal combination of location, lifestyle, and value. (id:50886)
Property Details
| MLS® Number | X12526154 |
| Property Type | Single Family |
| Community Name | 9007 - Kanata - Kanata Lakes/Heritage Hills |
| Equipment Type | Water Heater |
| Parking Space Total | 2 |
| Rental Equipment Type | Water Heater |
Building
| Bathroom Total | 3 |
| Bedrooms Above Ground | 3 |
| Bedrooms Total | 3 |
| Appliances | Dryer, Stove, Washer, Refrigerator |
| Basement Development | Finished |
| Basement Type | Full (finished) |
| Cooling Type | Central Air Conditioning |
| Exterior Finish | Brick, Vinyl Siding |
| Foundation Type | Concrete |
| Half Bath Total | 1 |
| Heating Fuel | Natural Gas |
| Heating Type | Forced Air |
| Stories Total | 2 |
| Size Interior | 1,500 - 2,000 Ft2 |
| Type | Other |
| Utility Water | Municipal Water |
Parking
| Detached Garage | |
| Garage |
Land
| Acreage | No |
| Size Depth | 100 Ft |
| Size Frontage | 20 Ft |
| Size Irregular | 20 X 100 Ft ; 0 |
| Size Total Text | 20 X 100 Ft ; 0 |
Rooms
| Level | Type | Length | Width | Dimensions |
|---|---|---|---|---|
| Second Level | Primary Bedroom | 4.01 m | 4.74 m | 4.01 m x 4.74 m |
| Second Level | Bedroom | 2.95 m | 3.71 m | 2.95 m x 3.71 m |
| Second Level | Bedroom | 2.87 m | 3.6 m | 2.87 m x 3.6 m |
| Basement | Recreational, Games Room | 3.6 m | 5.44 m | 3.6 m x 5.44 m |
| Main Level | Living Room | 3.05 m | 4.75 m | 3.05 m x 4.75 m |
| Main Level | Dining Room | 2.87 m | 3.53 m | 2.87 m x 3.53 m |
Contact Us
Contact us for more information
Haiyun Wang
Salesperson
2148 Carling Ave., Unit 6
Ottawa, Ontario K2A 1H1
(613) 829-1818
royallepageintegrity.ca/
Bixuan Zhang
Salesperson
2148 Carling Ave., Unit 6
Ottawa, Ontario K2A 1H1
(613) 829-1818
royallepageintegrity.ca/

