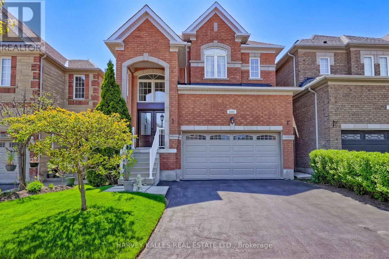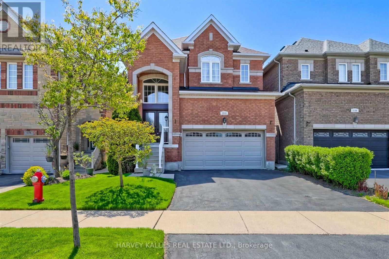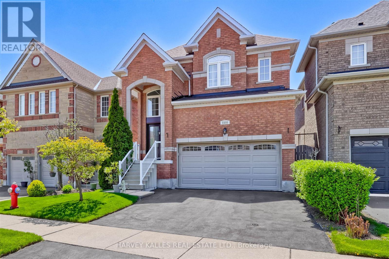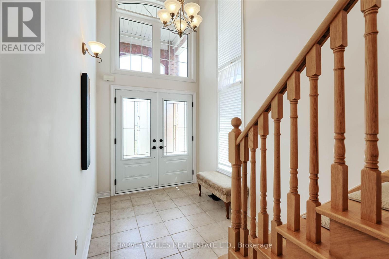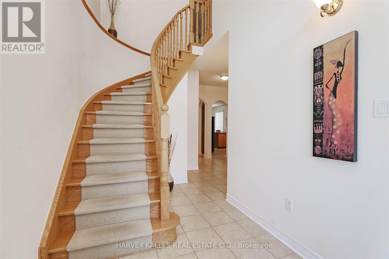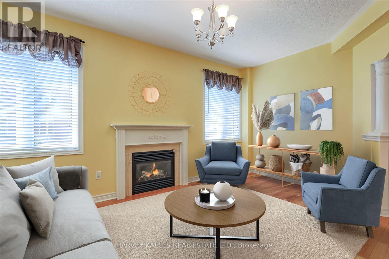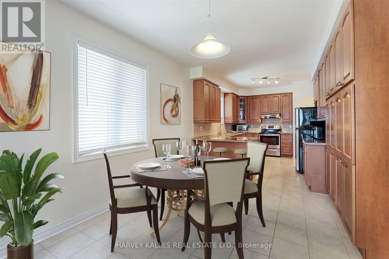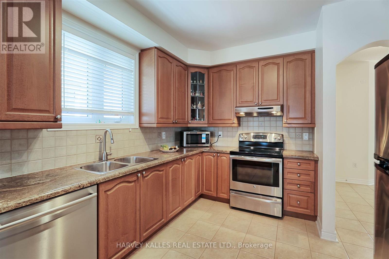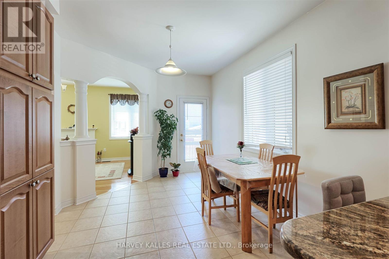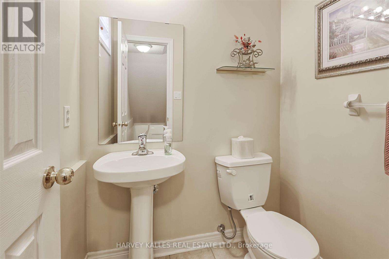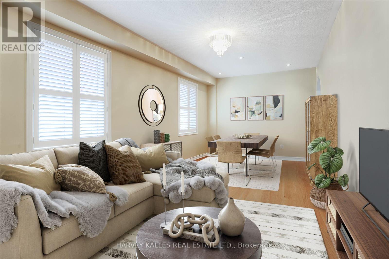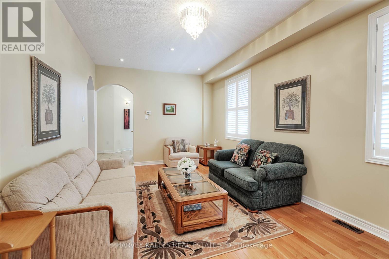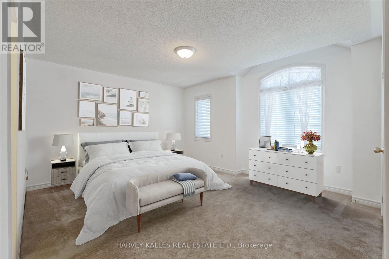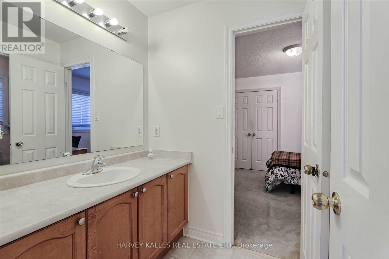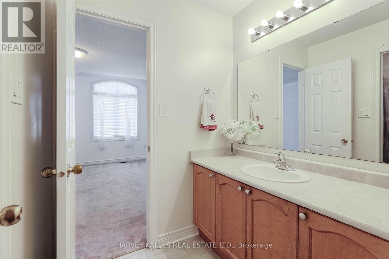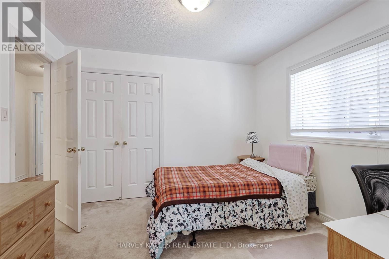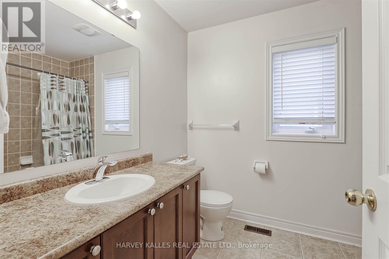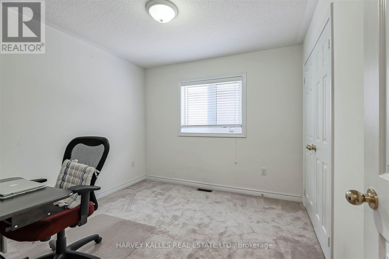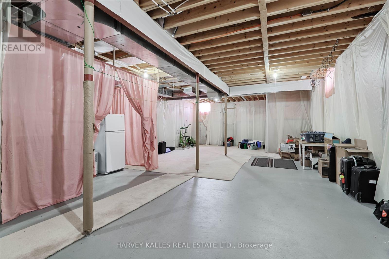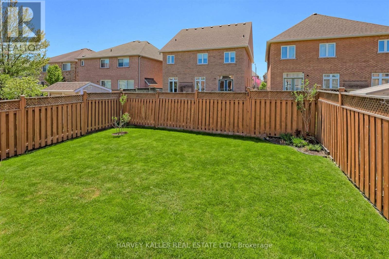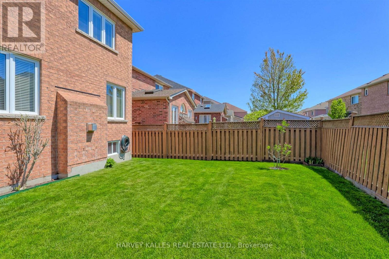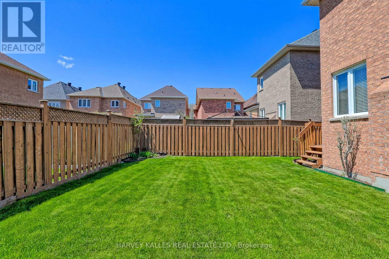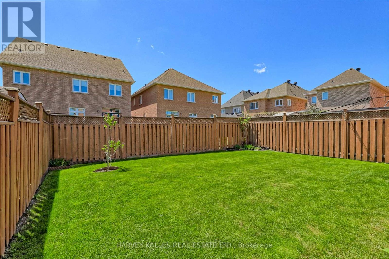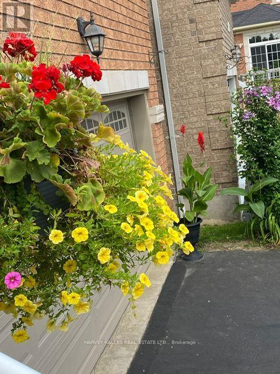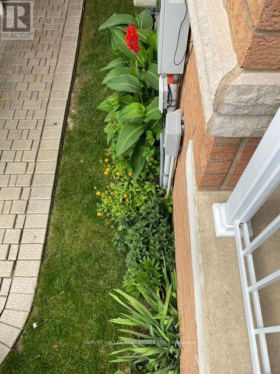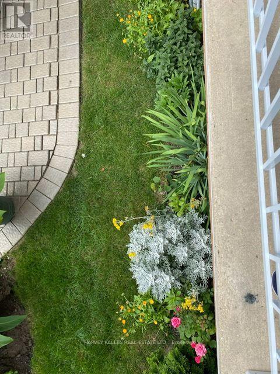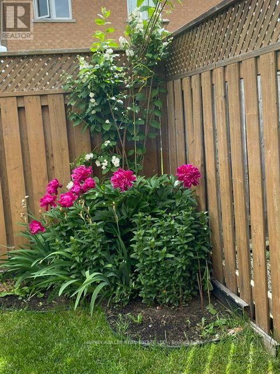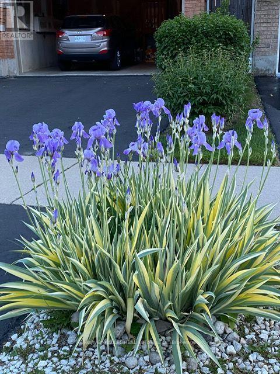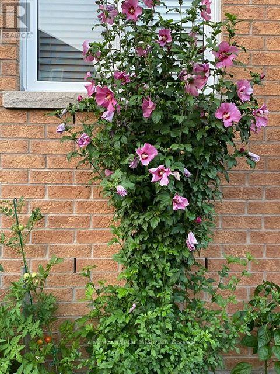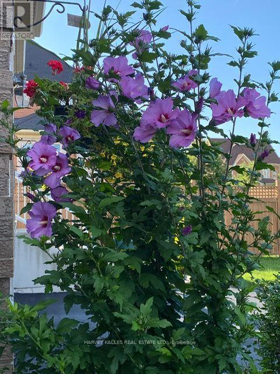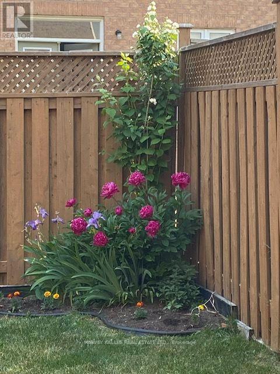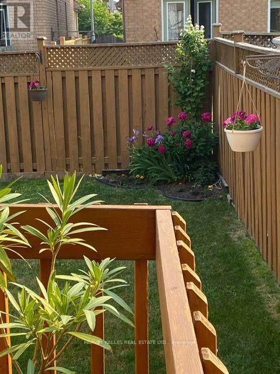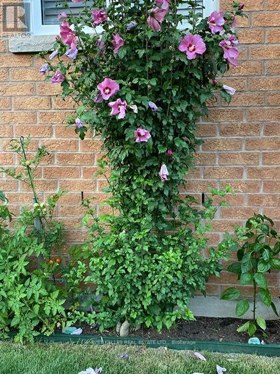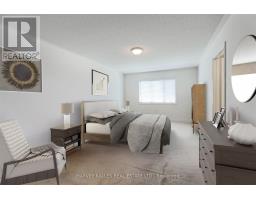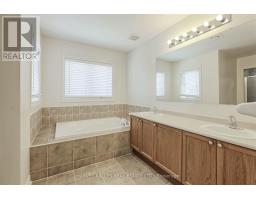5180 Littlebend Drive Mississauga, Ontario L5M 8B6
$1,498,747
Welcome to this beautifully crafted family home in the highly sought-after Churchill Meadows community. This spacious 2574sq residence features a generous kitchen with a cozy sit-down breakfast area, perfect for casual dining. The inviting family room boasts a warm fireplace and gleaming hardwood floors throughout.Upstairs, the large primary bedroom includes a walk-in closet and a private 6-piece ensuite with a luxurious soaker tub. A bright 4th bedroom with a picture window and vaulted ceiling and semi ensuite bathroom offers additional space for family or guests. The unfinished basement provides an excellent opportunity to create a space tailored to your needs. Located in a vibrant, family-oriented neighbourhood, this home is close to top-rated schools, major highways (401/403), shopping centres, the Churchill Meadows Community Centre, Erin Mills Town Centre, Cineplex Junxion, Credit Valley Hospital, and more! (id:50886)
Property Details
| MLS® Number | W12145900 |
| Property Type | Single Family |
| Community Name | Churchill Meadows |
| Amenities Near By | Hospital, Public Transit, Schools |
| Community Features | Community Centre |
| Parking Space Total | 4 |
Building
| Bathroom Total | 4 |
| Bedrooms Above Ground | 4 |
| Bedrooms Total | 4 |
| Age | 16 To 30 Years |
| Appliances | Dishwasher, Dryer, Stove, Washer, Window Coverings, Refrigerator |
| Basement Development | Unfinished |
| Basement Type | N/a (unfinished) |
| Construction Style Attachment | Detached |
| Cooling Type | Central Air Conditioning |
| Exterior Finish | Brick, Stone |
| Fireplace Present | Yes |
| Flooring Type | Ceramic, Hardwood, Carpeted |
| Foundation Type | Poured Concrete |
| Half Bath Total | 1 |
| Heating Fuel | Natural Gas |
| Heating Type | Forced Air |
| Stories Total | 2 |
| Size Interior | 2,500 - 3,000 Ft2 |
| Type | House |
| Utility Water | Municipal Water |
Parking
| Garage |
Land
| Acreage | No |
| Fence Type | Fenced Yard |
| Land Amenities | Hospital, Public Transit, Schools |
| Sewer | Sanitary Sewer |
| Size Depth | 110 Ft ,8 In |
| Size Frontage | 32 Ft ,2 In |
| Size Irregular | 32.2 X 110.7 Ft |
| Size Total Text | 32.2 X 110.7 Ft |
Rooms
| Level | Type | Length | Width | Dimensions |
|---|---|---|---|---|
| Second Level | Bedroom 4 | 4.45 m | 3.66 m | 4.45 m x 3.66 m |
| Second Level | Primary Bedroom | 3.6 m | 5.97 m | 3.6 m x 5.97 m |
| Second Level | Bedroom 2 | 3.11 m | 3.05 m | 3.11 m x 3.05 m |
| Second Level | Bedroom 3 | 3.35 m | 3.05 m | 3.35 m x 3.05 m |
| Basement | Utility Room | 6.7 m | 11.88 m | 6.7 m x 11.88 m |
| Main Level | Foyer | 1.86 m | 4.27 m | 1.86 m x 4.27 m |
| Main Level | Living Room | 3.84 m | 3.35 m | 3.84 m x 3.35 m |
| Main Level | Dining Room | 2.16 m | 3.35 m | 2.16 m x 3.35 m |
| Main Level | Kitchen | 3.08 m | 3.96 m | 3.08 m x 3.96 m |
| Main Level | Eating Area | 3.08 m | 4.57 m | 3.08 m x 4.57 m |
| Main Level | Family Room | 5.18 m | 4.57 m | 5.18 m x 4.57 m |
| Main Level | Laundry Room | 1.58 m | 1.5 m | 1.58 m x 1.5 m |
Contact Us
Contact us for more information
Luciano Commisso
Broker
(416) 258-8536
www.gtaspousesthatsellhouses.com/
www.facebook.com/Lucky6816#!/Lucky6816
www.linkedin.com/profile/view?id=63607546&trk=tab_pro
2316 Bloor Street West
Toronto, Ontario M6S 1P2
(416) 441-2888

