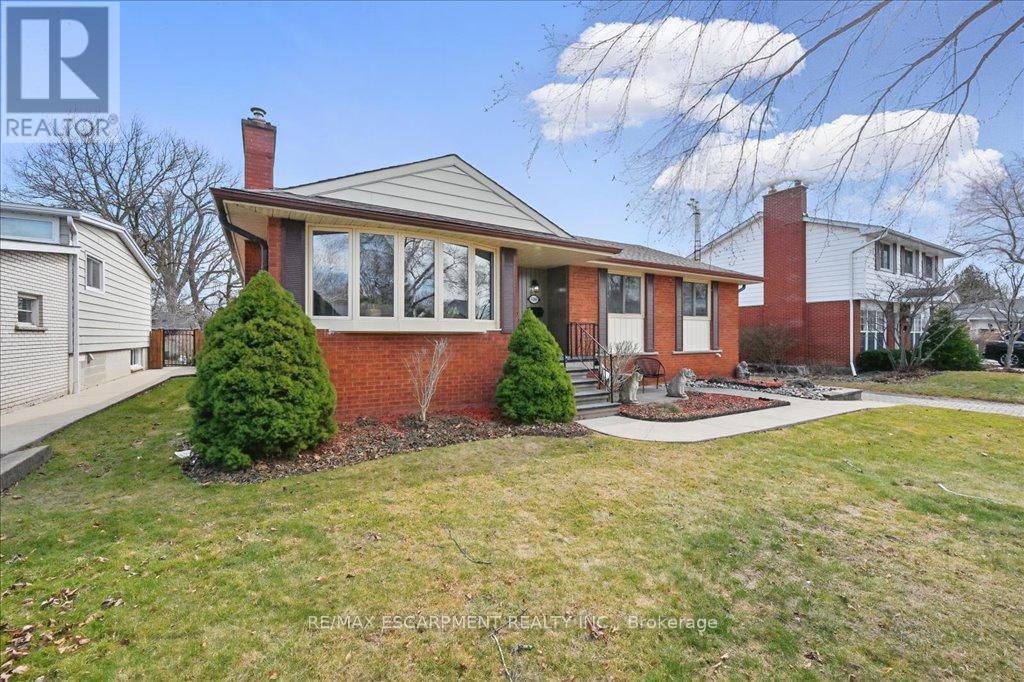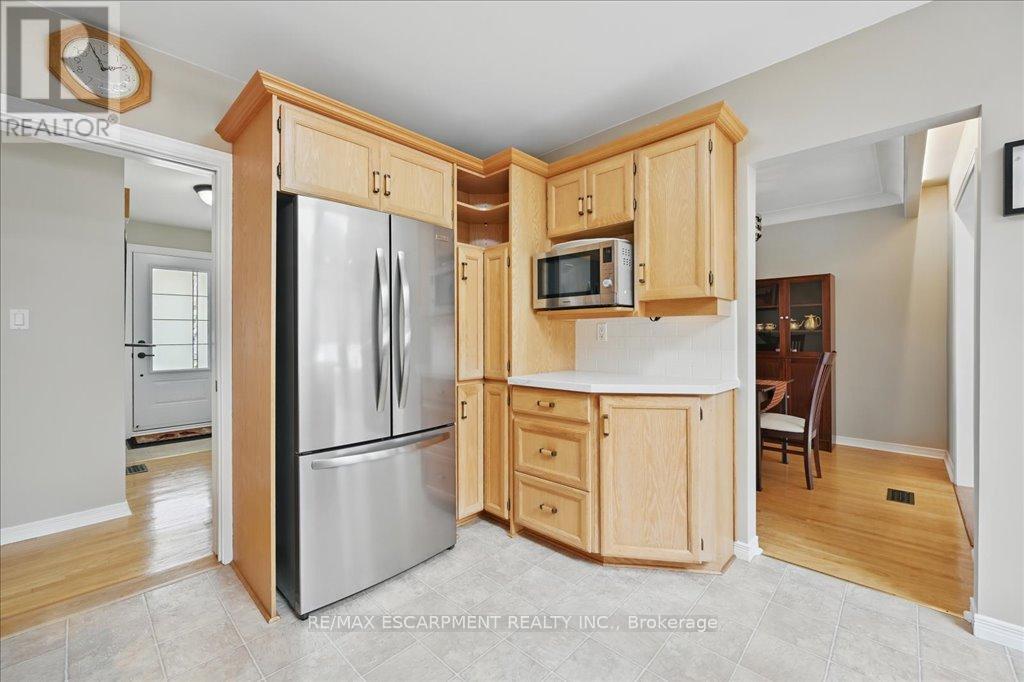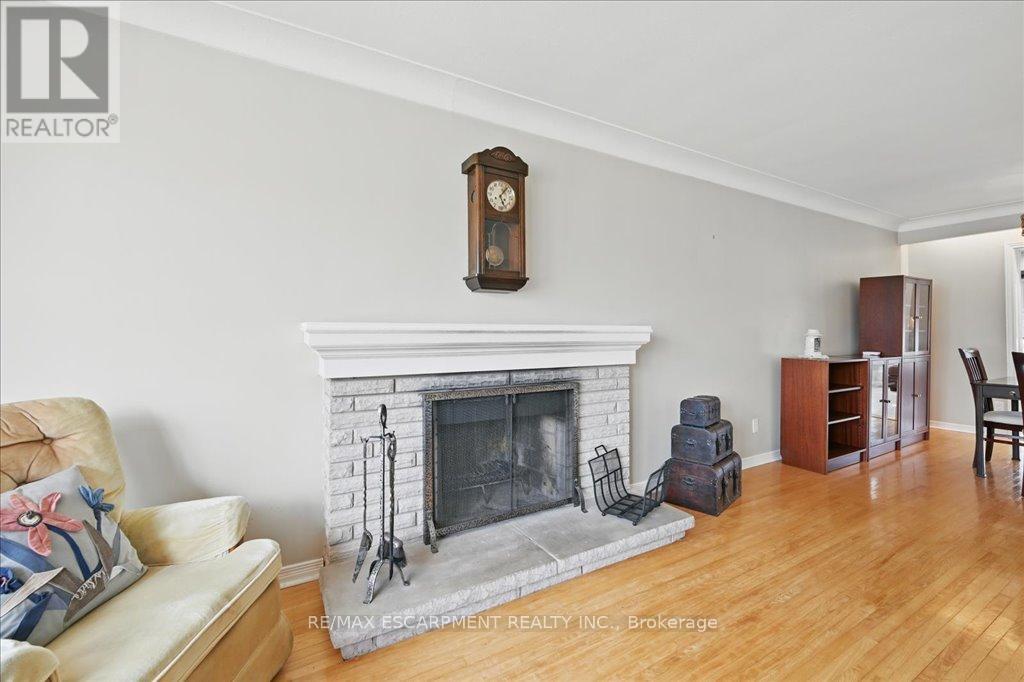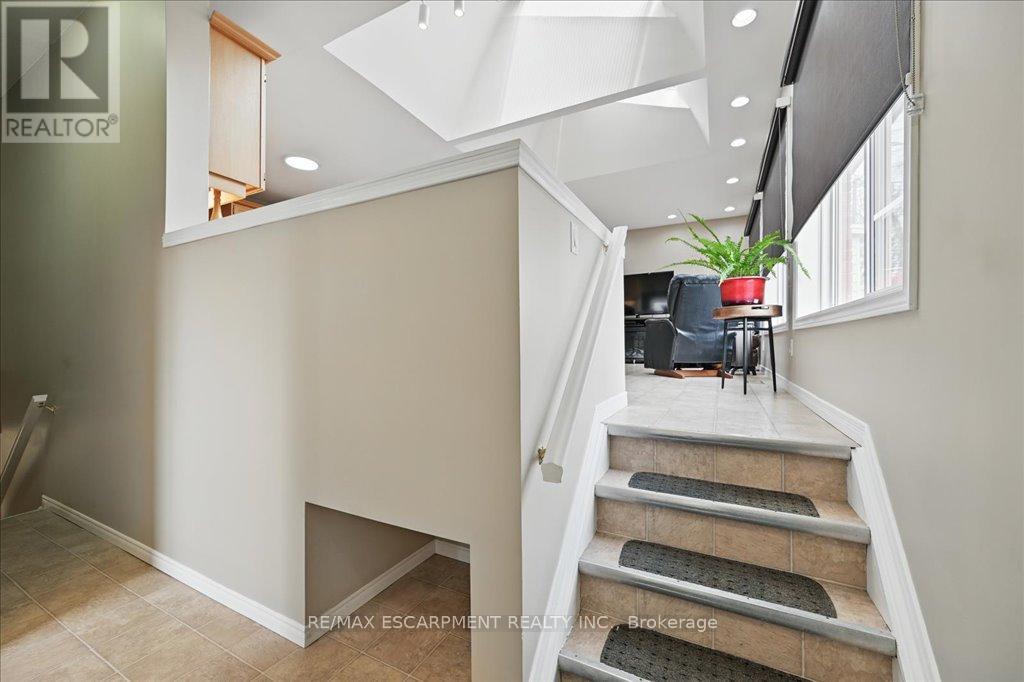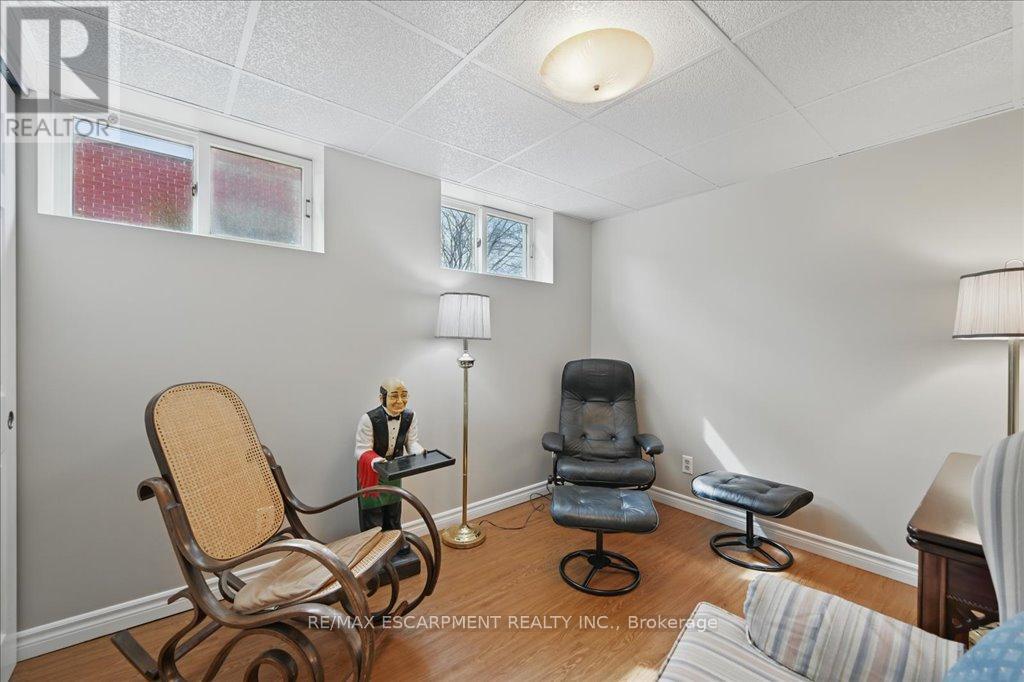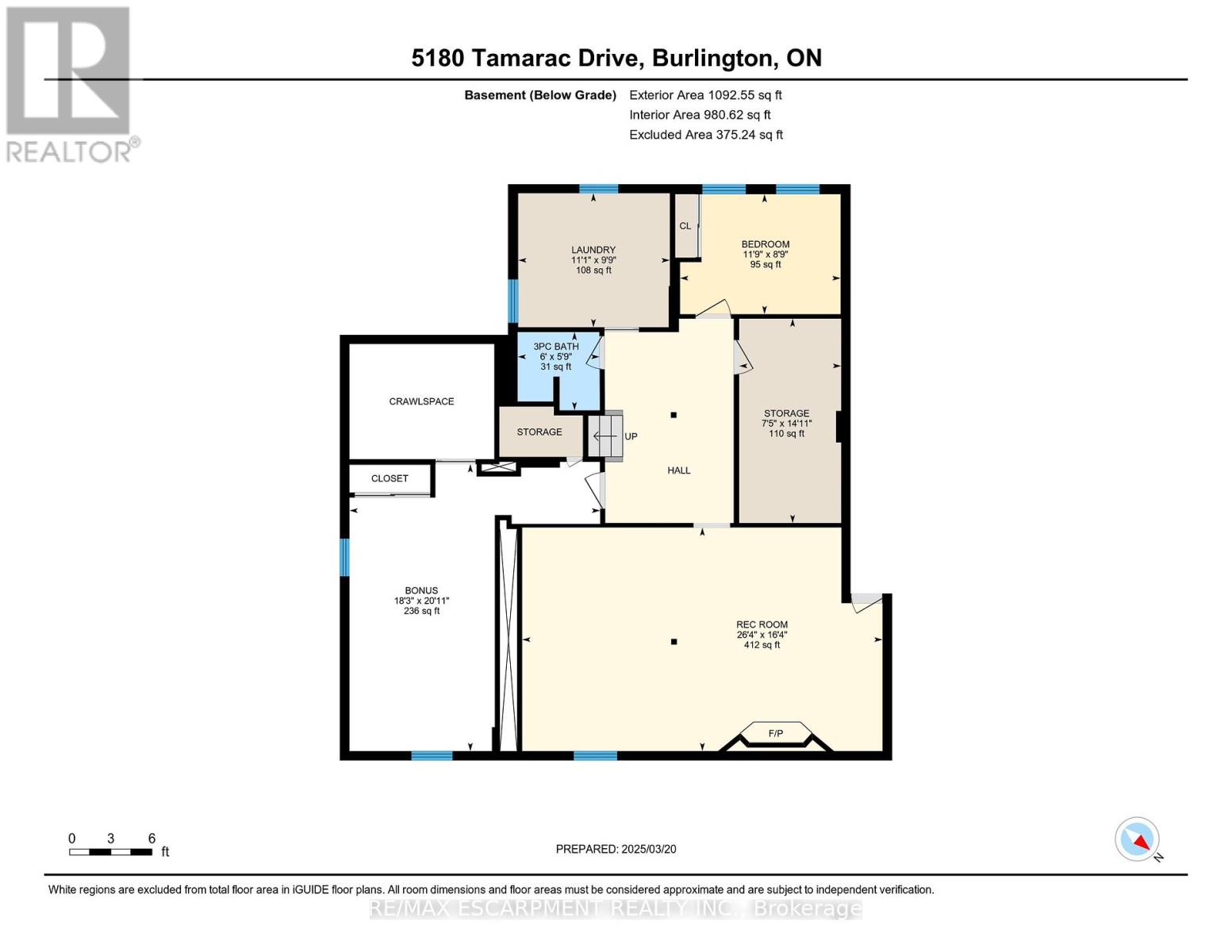5180 Tamarac Drive Burlington, Ontario L7L 3N4
$1,399,900
South Burlington is calling! This lovingly maintained and continuously updated home features 3+2 bedrooms and 3 bathrooms in the family-friendly Elizabeth Gardens Neighborhood. With over 2600 S.F. of finished living space, you can enjoy the carpet-free main level featuring 3 bedrooms, a recently renovated 4pc bath with ensuite privileges and an accessible shower. Also on the mail level, you will find a WETT Certified wood burning fireplace in the bright living room, an updated kitchen with stainless steel appliances and quartz countertops. Enjoy your morning coffee in the gorgeous light filled addition off the kitchen, looking out to the landscaped yard with a newer deck, gazebo, gas bbq, and saltwater pool in excellent condition--the perfect family space. A side entrance is ideal for access to the yard or could make for a separate entry for an in law suite in the large fully finished basement. From this level you will find a powder room and laundry room. The lower level features 2 more bedrooms, a full bath, a huge family room with gas fireplace, a cold cellar, utility room and another large area that would make for a perfect gym, playroom, or another media room, plus lots of storage. Finishing off this ready-to-move-in home is the detached double car garage and extra long driveway. Enjoy South Burlington with mature trees, large lots, a short walk to the lake, parks, schools, shops and restaurants. (id:50886)
Property Details
| MLS® Number | W12033102 |
| Property Type | Single Family |
| Community Name | Appleby |
| Amenities Near By | Schools |
| Community Features | Community Centre |
| Equipment Type | None |
| Parking Space Total | 7 |
| Pool Features | Salt Water Pool |
| Pool Type | Inground Pool |
| Rental Equipment Type | None |
| Structure | Deck, Patio(s), Shed |
Building
| Bathroom Total | 3 |
| Bedrooms Above Ground | 3 |
| Bedrooms Below Ground | 2 |
| Bedrooms Total | 5 |
| Age | 51 To 99 Years |
| Amenities | Fireplace(s) |
| Appliances | Garage Door Opener Remote(s), Water Heater, Dishwasher, Dryer, Garage Door Opener, Washer, Window Coverings, Refrigerator |
| Architectural Style | Raised Bungalow |
| Basement Features | Separate Entrance |
| Basement Type | Full |
| Construction Style Attachment | Detached |
| Cooling Type | Central Air Conditioning |
| Exterior Finish | Brick |
| Fireplace Present | Yes |
| Fireplace Total | 2 |
| Foundation Type | Block |
| Half Bath Total | 1 |
| Heating Fuel | Natural Gas |
| Heating Type | Forced Air |
| Stories Total | 1 |
| Size Interior | 1,100 - 1,500 Ft2 |
| Type | House |
| Utility Water | Municipal Water |
Parking
| Detached Garage | |
| Garage |
Land
| Acreage | No |
| Fence Type | Fully Fenced, Fenced Yard |
| Land Amenities | Schools |
| Landscape Features | Landscaped |
| Sewer | Sanitary Sewer |
| Size Depth | 120 Ft |
| Size Frontage | 60 Ft |
| Size Irregular | 60 X 120 Ft |
| Size Total Text | 60 X 120 Ft |
Rooms
| Level | Type | Length | Width | Dimensions |
|---|---|---|---|---|
| Basement | Bedroom 4 | 6.12 m | 3.71 m | 6.12 m x 3.71 m |
| Basement | Bedroom 5 | 3.57 m | 2.67 m | 3.57 m x 2.67 m |
| Basement | Recreational, Games Room | 8 m | 4.97 m | 8 m x 4.97 m |
| Basement | Utility Room | 3.37 m | 2.98 m | 3.37 m x 2.98 m |
| Basement | Foyer | Measurements not available | ||
| Basement | Other | 4.55 m | 2.27 m | 4.55 m x 2.27 m |
| Basement | Cold Room | Measurements not available | ||
| Basement | Bathroom | Measurements not available | ||
| Main Level | Kitchen | 3.51 m | 3.41 m | 3.51 m x 3.41 m |
| Main Level | Dining Room | 3 m | 2.9 m | 3 m x 2.9 m |
| Main Level | Living Room | 5.6 m | 3.72 m | 5.6 m x 3.72 m |
| Main Level | Family Room | 4.17 m | 3.43 m | 4.17 m x 3.43 m |
| Main Level | Primary Bedroom | 3.7 m | 3.7 m | 3.7 m x 3.7 m |
| Main Level | Bedroom 2 | 3.36 m | 2.74 m | 3.36 m x 2.74 m |
| Main Level | Bedroom 3 | 2.94 m | 2.9 m | 2.94 m x 2.9 m |
| Main Level | Bathroom | Measurements not available | ||
| Main Level | Bathroom | Measurements not available |
https://www.realtor.ca/real-estate/28054972/5180-tamarac-drive-burlington-appleby-appleby
Contact Us
Contact us for more information
Mike Galivan
Salesperson
galivanhomes.com/
2180 Itabashi Way #4b
Burlington, Ontario L7M 5A5
(905) 639-7676
(905) 681-9908
www.remaxescarpment.com/




