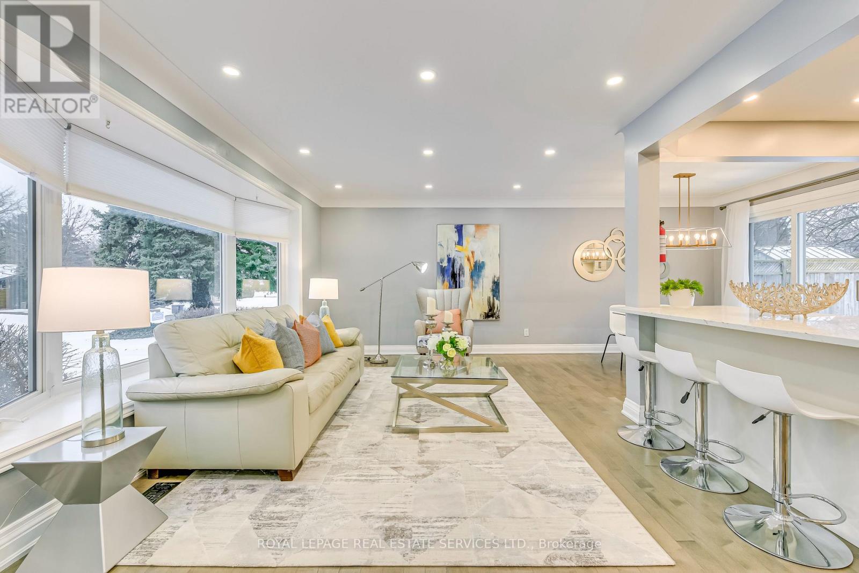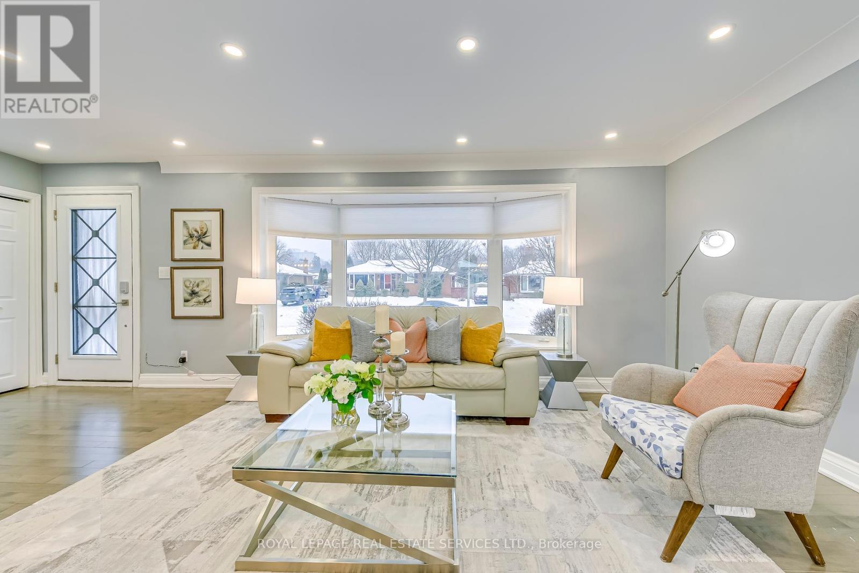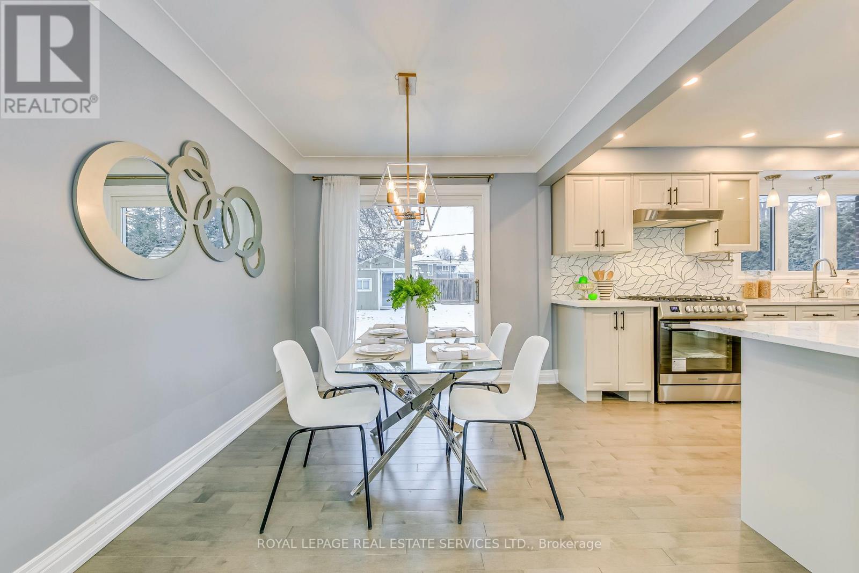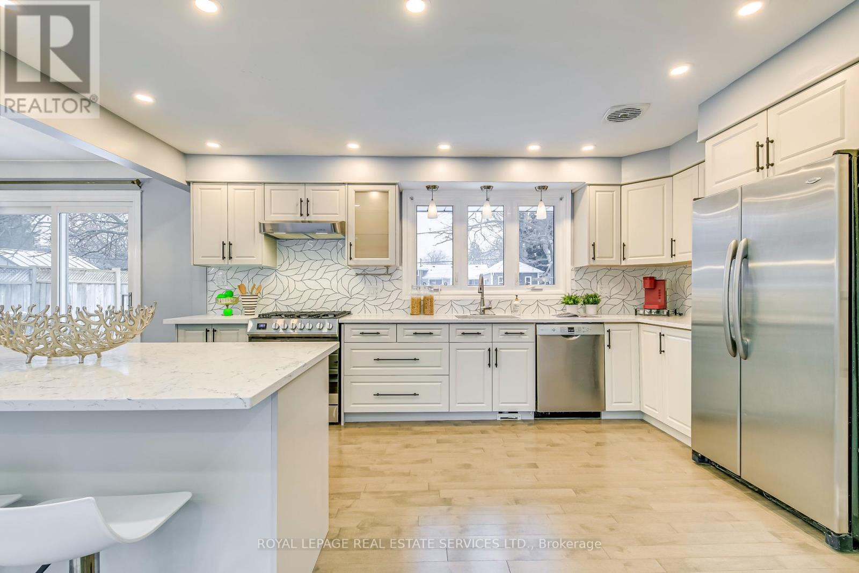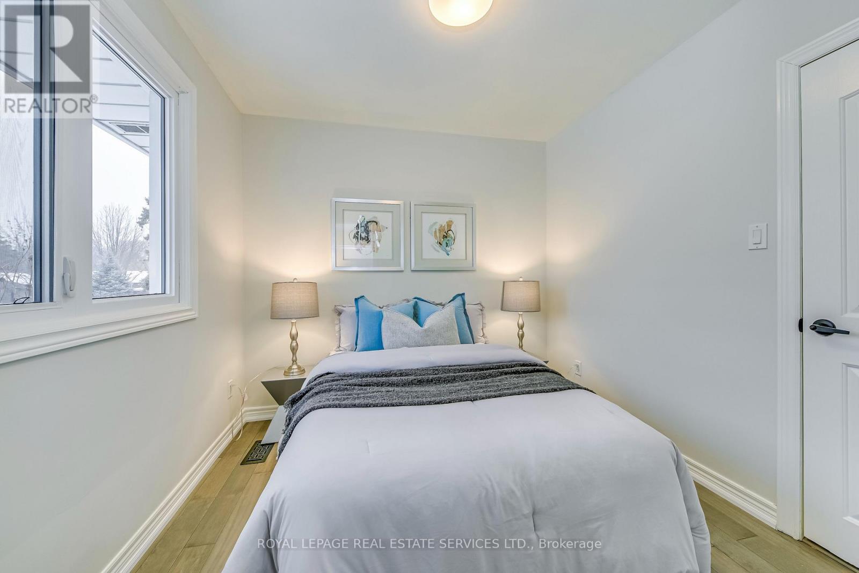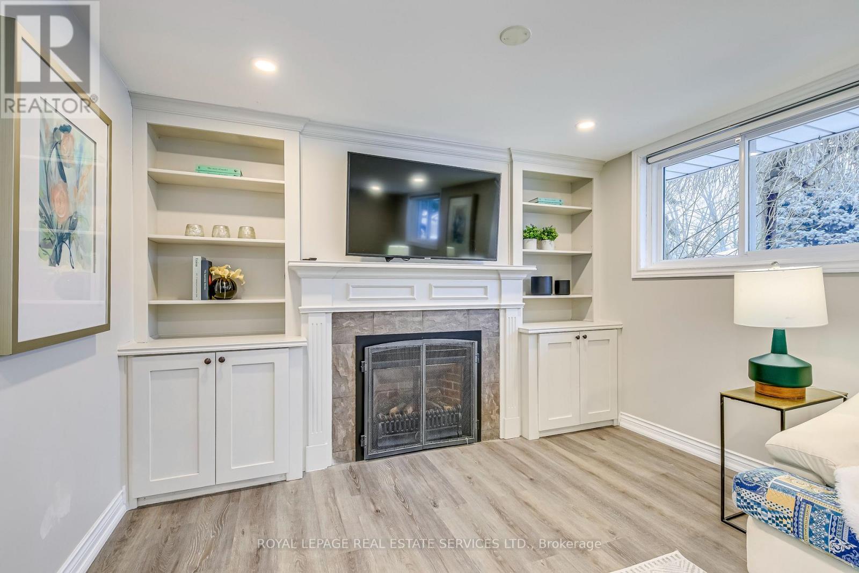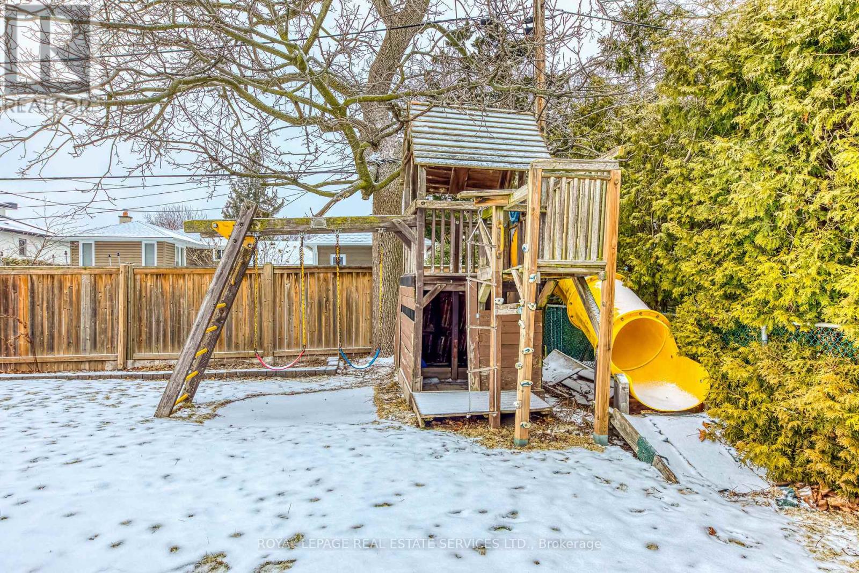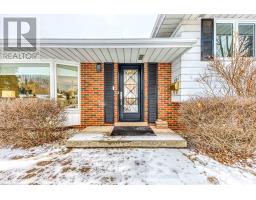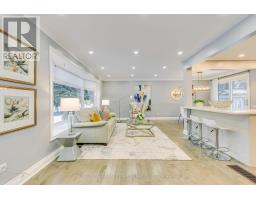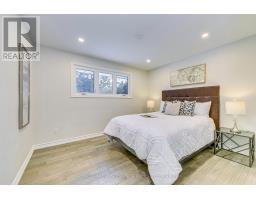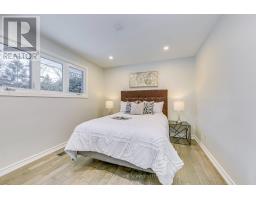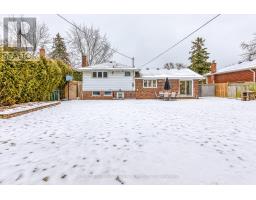5181 Alton Road Burlington, Ontario L7L 3H4
$1,329,000
Nestled on a quiet street in South East Burlington, this beautifully renovated home features an open-concept design with numerous upgrades. The spacious eat-in kitchen overlooks the living and dining areas and includes a sliding door that leads to the backyard patioperfect for indoor-outdoor living. Additionally, the home is just a short walk from the beautiful Burloak Waterfront Park, allowing you to enjoy stunning lakeside views and peaceful strolls at any time. The second floor boasts three well-sized bedrooms and a stylish 4-piece bathroom. The bright lower level offers a cozy family room with a gas fireplace, large above-grade windows, a powder room, a laundry room, and additional storage, including a crawl space and a walk-up to the backyard. The private backyard is a standout feature, complete with a patio and a newly built 12 x 16 insulated and drywalled shed, ready to be transformed into a home office, workshop, or personal retreat. There is also plenty of space to add a pool, a badminton court, or a pickleball court, creating your ideal backyard retreat. Conveniently located just minutes from Appleby GO Station and QEW, with quick access to the lake, this home perfectly blends comfort, convenience, and modern living. (id:50886)
Property Details
| MLS® Number | W11961580 |
| Property Type | Single Family |
| Community Name | Appleby |
| Features | Flat Site |
| Parking Space Total | 3 |
| Structure | Workshop |
Building
| Bathroom Total | 2 |
| Bedrooms Above Ground | 3 |
| Bedrooms Total | 3 |
| Amenities | Fireplace(s) |
| Appliances | Water Heater, Dishwasher, Dryer, Refrigerator, Stove, Window Coverings |
| Basement Development | Finished |
| Basement Features | Walk-up |
| Basement Type | N/a (finished) |
| Construction Style Attachment | Detached |
| Construction Style Split Level | Sidesplit |
| Cooling Type | Central Air Conditioning |
| Exterior Finish | Aluminum Siding, Brick |
| Fireplace Present | Yes |
| Fireplace Total | 1 |
| Flooring Type | Hardwood |
| Foundation Type | Block |
| Heating Fuel | Natural Gas |
| Heating Type | Forced Air |
| Type | House |
| Utility Water | Municipal Water |
Parking
| No Garage |
Land
| Acreage | No |
| Fence Type | Fenced Yard |
| Sewer | Sanitary Sewer |
| Size Depth | 113 Ft |
| Size Frontage | 63 Ft ,10 In |
| Size Irregular | 63.89 X 113 Ft |
| Size Total Text | 63.89 X 113 Ft|under 1/2 Acre |
| Zoning Description | R2.3 |
Rooms
| Level | Type | Length | Width | Dimensions |
|---|---|---|---|---|
| Second Level | Bathroom | 3.84 m | 3.15 m | 3.84 m x 3.15 m |
| Second Level | Primary Bedroom | 3.84 m | 3.15 m | 3.84 m x 3.15 m |
| Second Level | Bedroom | 3.84 m | 2.44 m | 3.84 m x 2.44 m |
| Second Level | Bedroom | 2.74 m | 2.62 m | 2.74 m x 2.62 m |
| Lower Level | Family Room | 5.79 m | 3.07 m | 5.79 m x 3.07 m |
| Lower Level | Laundry Room | 4.75 m | 2.74 m | 4.75 m x 2.74 m |
| Lower Level | Bathroom | Measurements not available | ||
| Main Level | Living Room | 5.38 m | 3.35 m | 5.38 m x 3.35 m |
| Main Level | Kitchen | 7.54 m | 2.74 m | 7.54 m x 2.74 m |
https://www.realtor.ca/real-estate/27889835/5181-alton-road-burlington-appleby-appleby
Contact Us
Contact us for more information
Fisher Yu
Broker
www.thefishergroup.ca/
231 Oak Park #400b
Oakville, Ontario L6H 7S8
(905) 257-3633
(905) 257-3550
231oakpark.royallepage.ca/






