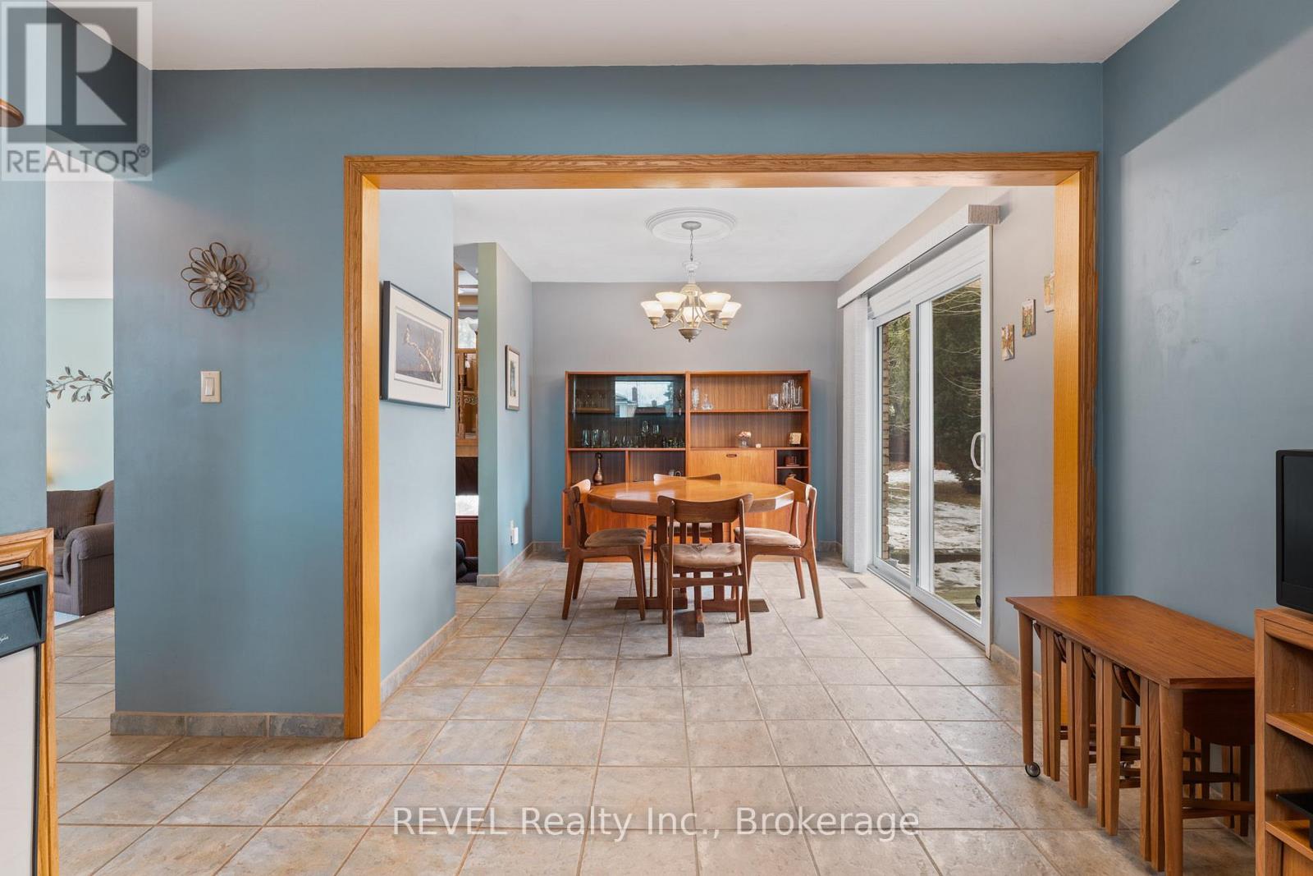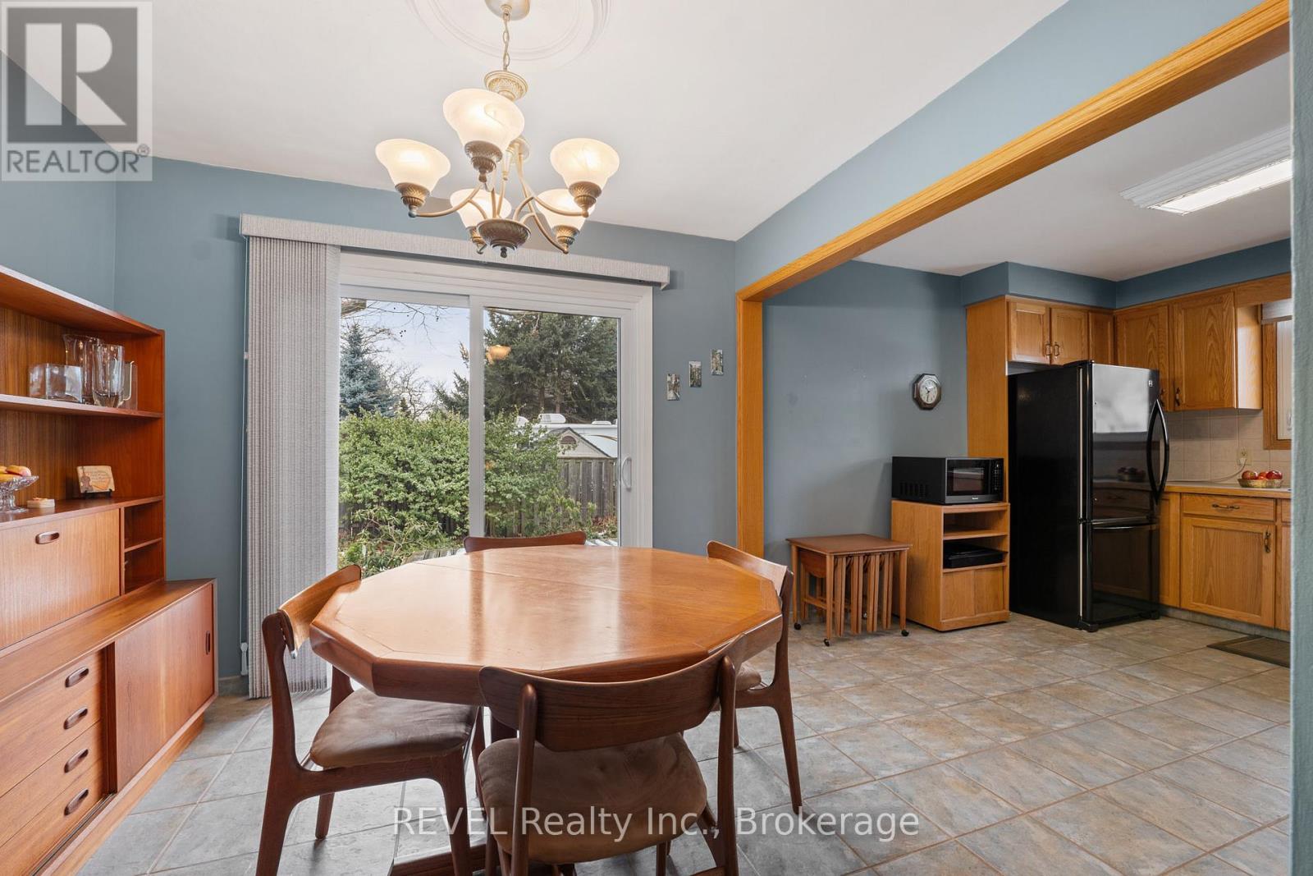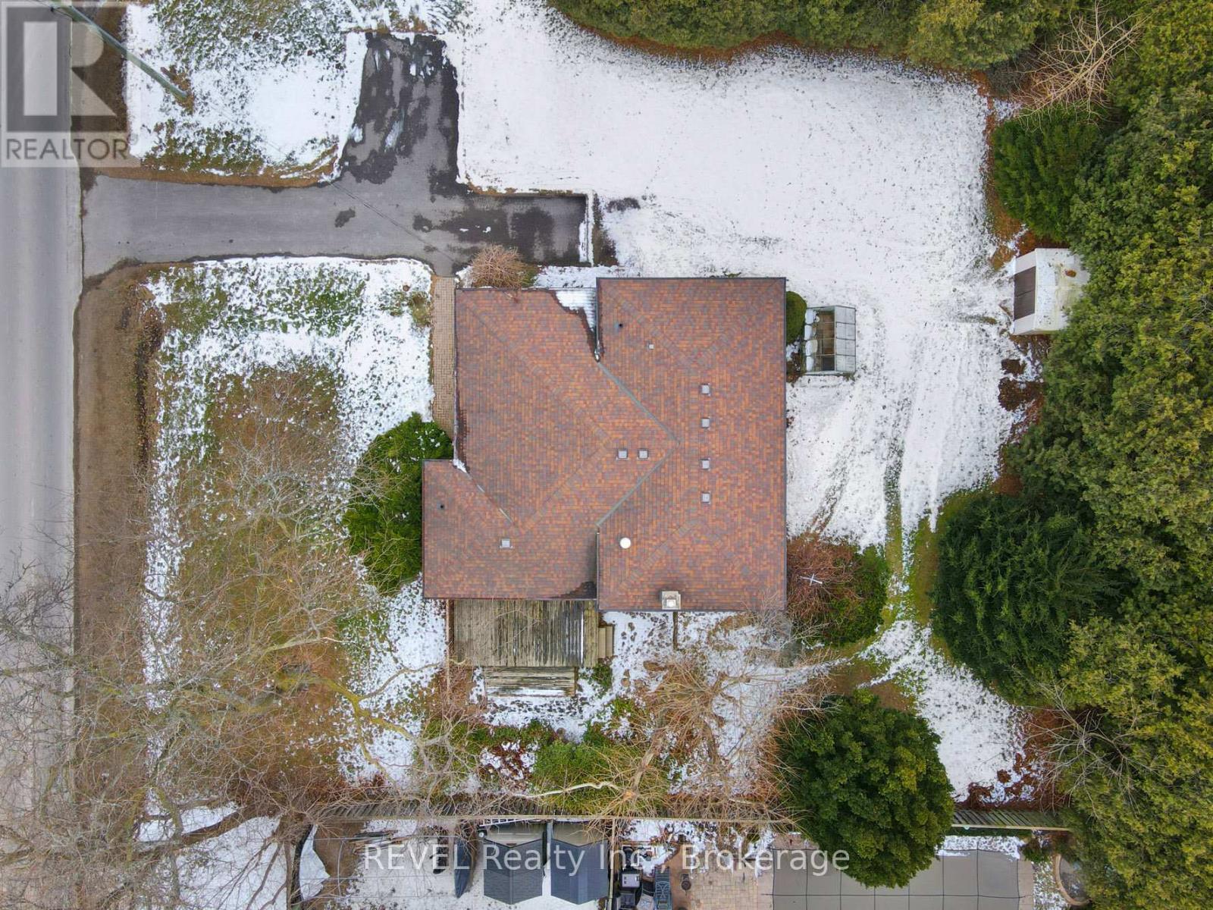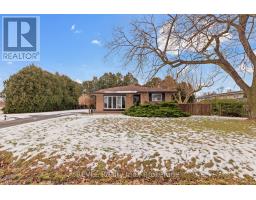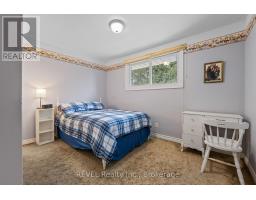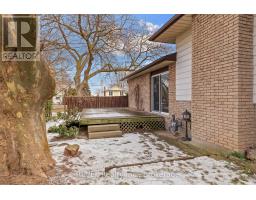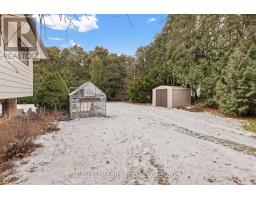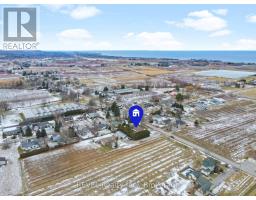5182 Greenlane Lincoln, Ontario L3J 1M8
$699,000
Welcome to 5182 Greenlane in Beamsville a charming 3-bedroom, 1-bathroom detached backsplit set on a spacious double-wide rural lot, surrounded by mature trees for ultimate privacy and tranquility. This 4-level home, built in 1970, boasts over 1100 square feet of above-grade living space, with solid bones and meticulous care throughout. Enjoy bright, sun-filled rooms thanks to large windows, while the central vac and forced air heating and cooling offer modern comfort. The generous primary bedroom features dual closets, and the kitchen opens to a raised back deck, perfect for enjoying your stunning garden views. With easy access to the QEW and all the amenities of the Town of Lincoln, this home offers the ideal blend of country living and convenience, ready for you to move in just in time for spring. (id:50886)
Open House
This property has open houses!
2:00 pm
Ends at:4:00 pm
Property Details
| MLS® Number | X11952194 |
| Property Type | Single Family |
| Community Name | 982 - Beamsville |
| Equipment Type | Water Heater |
| Features | Conservation/green Belt |
| Parking Space Total | 4 |
| Rental Equipment Type | Water Heater |
Building
| Bathroom Total | 1 |
| Bedrooms Above Ground | 3 |
| Bedrooms Total | 3 |
| Amenities | Fireplace(s) |
| Appliances | Central Vacuum |
| Basement Development | Partially Finished |
| Basement Type | N/a (partially Finished) |
| Construction Style Attachment | Detached |
| Construction Style Split Level | Backsplit |
| Cooling Type | Central Air Conditioning |
| Exterior Finish | Aluminum Siding, Brick |
| Fireplace Present | Yes |
| Fireplace Total | 1 |
| Foundation Type | Block |
| Heating Fuel | Natural Gas |
| Heating Type | Forced Air |
| Size Interior | 1,100 - 1,500 Ft2 |
| Type | House |
| Utility Water | Municipal Water |
Land
| Acreage | No |
| Sewer | Septic System |
| Size Depth | 120 Ft |
| Size Frontage | 108 Ft ,4 In |
| Size Irregular | 108.4 X 120 Ft |
| Size Total Text | 108.4 X 120 Ft |
| Zoning Description | Rur |
Rooms
| Level | Type | Length | Width | Dimensions |
|---|---|---|---|---|
| Second Level | Bedroom | 4.27 m | 3.2 m | 4.27 m x 3.2 m |
| Second Level | Bedroom 2 | 3.15 m | 3 m | 3.15 m x 3 m |
| Second Level | Bedroom 3 | 3.66 m | 2.64 m | 3.66 m x 2.64 m |
| Second Level | Bathroom | 2.59 m | 2.13 m | 2.59 m x 2.13 m |
| Basement | Laundry Room | 3.45 m | 2.29 m | 3.45 m x 2.29 m |
| Lower Level | Family Room | 9.5 m | 3.98 m | 9.5 m x 3.98 m |
| Ground Level | Kitchen | 6.47 m | 2.74 m | 6.47 m x 2.74 m |
| Ground Level | Living Room | 4.92 m | 4.06 m | 4.92 m x 4.06 m |
https://www.realtor.ca/real-estate/27869065/5182-greenlane-lincoln-982-beamsville-982-beamsville
Contact Us
Contact us for more information
Mathew Vecia
Salesperson
8685 Lundy's Lane, Unit 1
Niagara Falls, Ontario L2H 1H5
(905) 357-1700
(905) 357-1705
www.revelrealty.ca/






