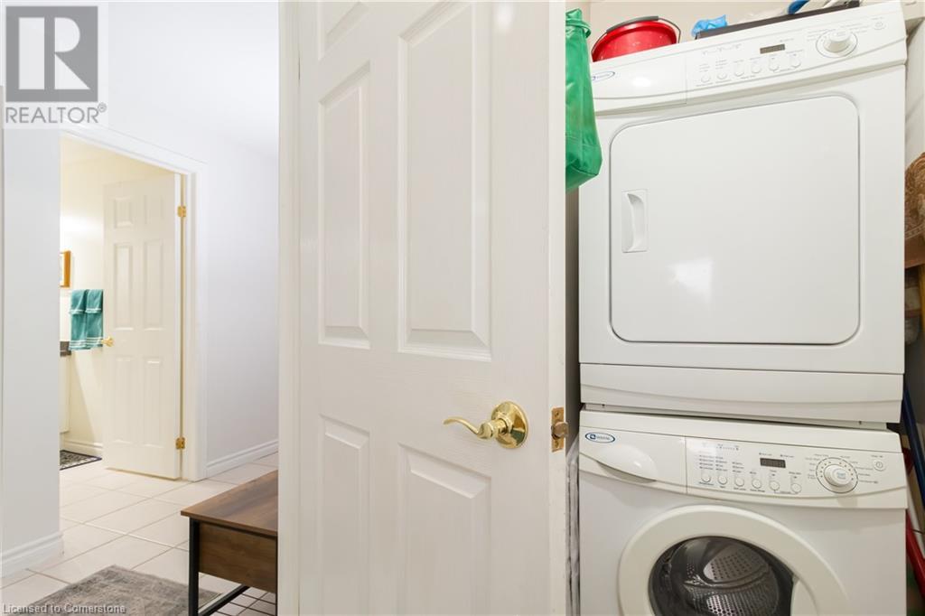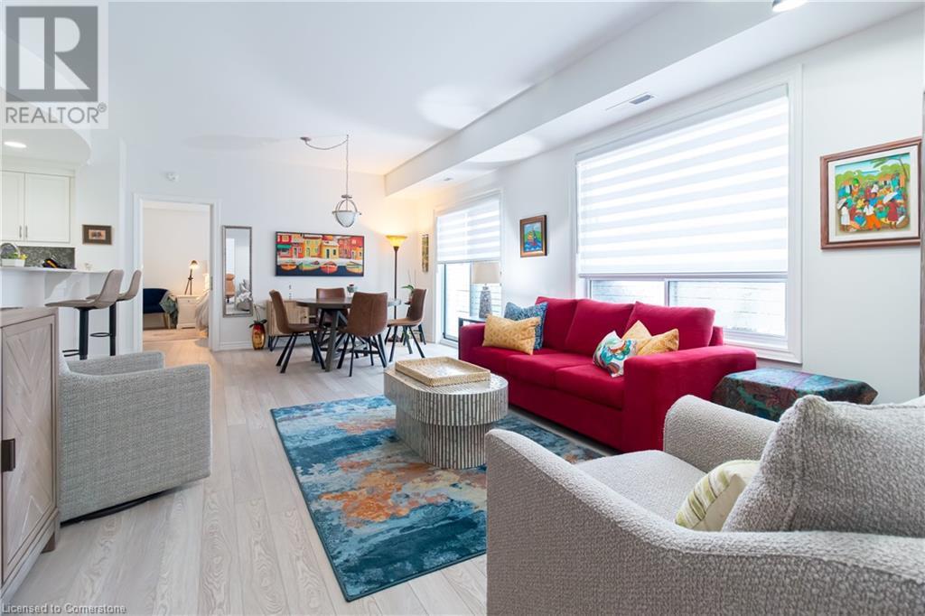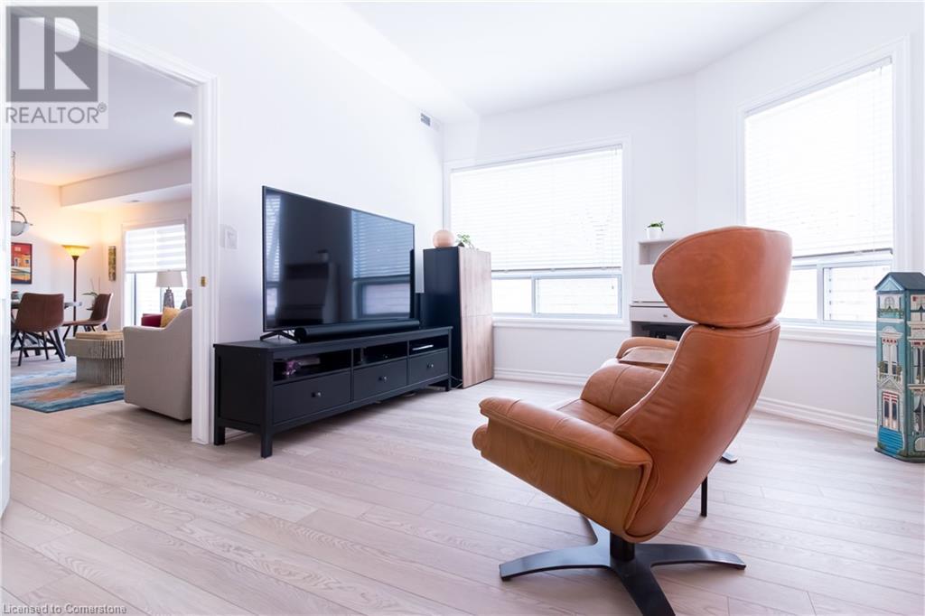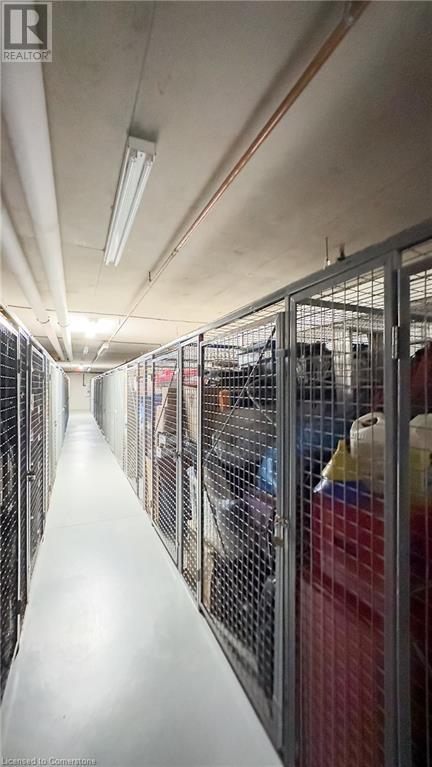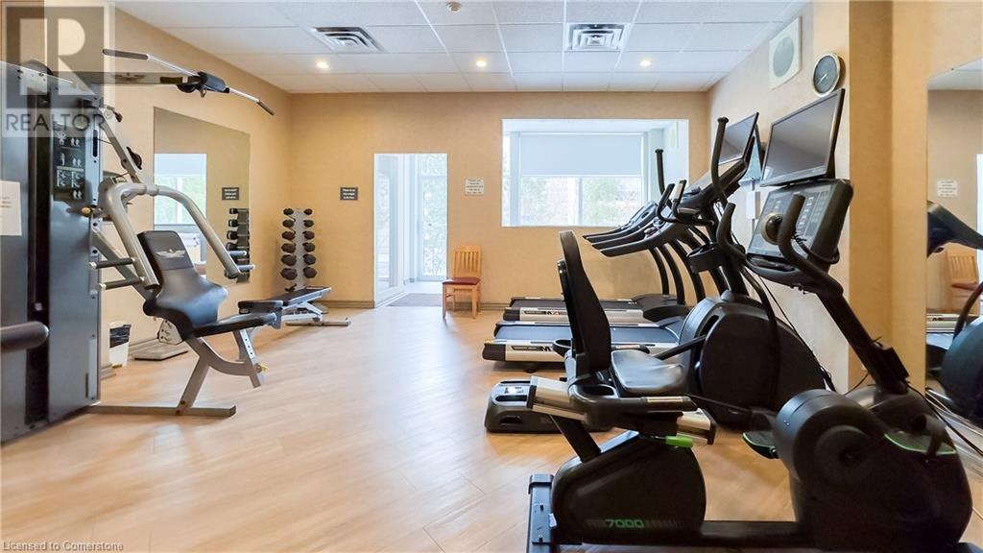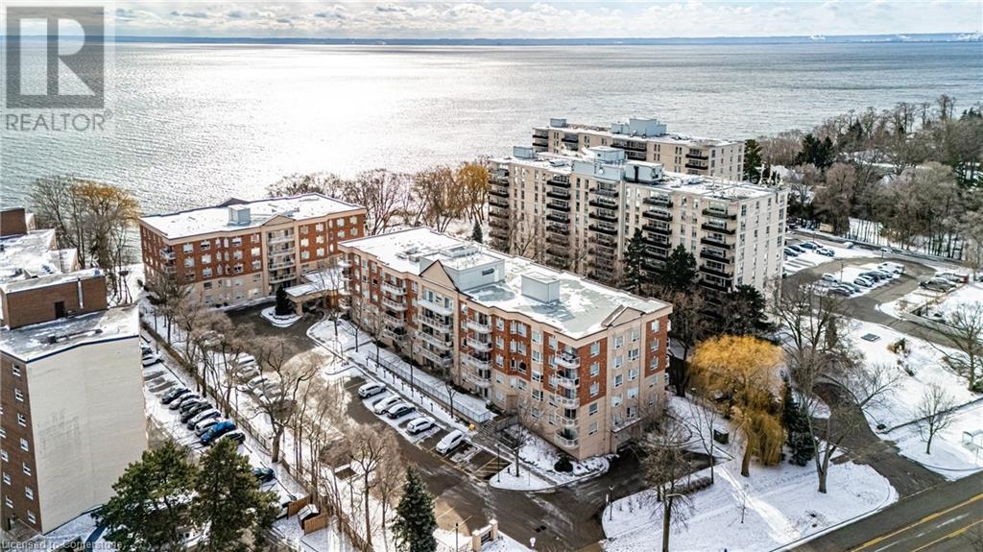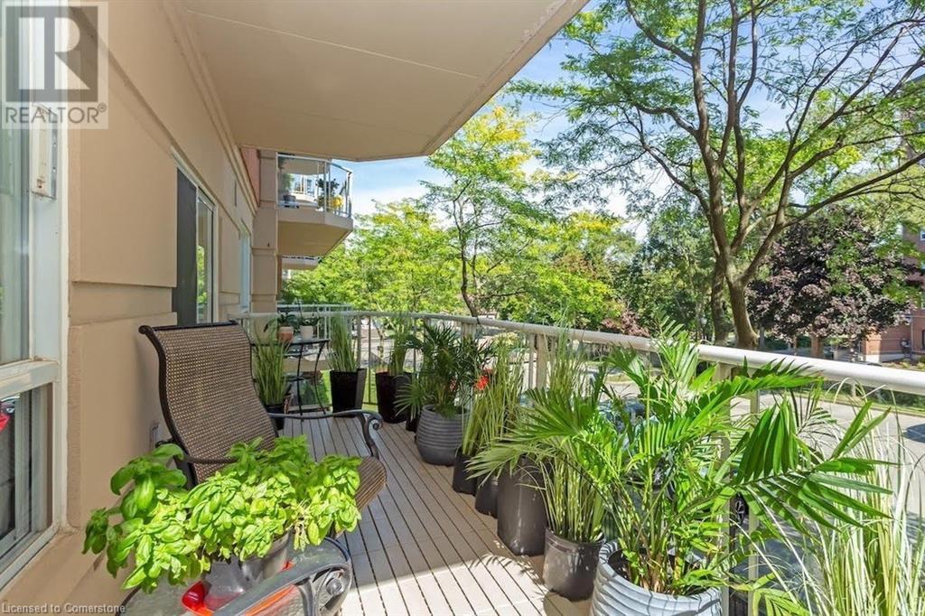5188 Lakeshore Road Unit# 210 Burlington, Ontario L7L 6P4
$859,900Maintenance, Insurance, Heat, Water, Parking
$923.90 Monthly
Maintenance, Insurance, Heat, Water, Parking
$923.90 MonthlyWelcome to sophisticated comfort in prestigious Southeast Burlington! This stunning 2-bed, 2-bath suite in the highly sought-after Waterford Place combines elegant living with lake views and convenience. The bright, open-concept layout features soaring 9-ft ceilings and generous windows that flood the space with natural light. The designer kitchen showcases premium quartz countertops, sleek stainless-steel appliances and abundant cabinet space with stylish pot lighting. A luxurious primary suite offers a walk-in closet and newly renovated ensuite bathroom (2022) with a double vanity. The convenient in-suite laundry with additional storage adds to the functionality of this home. Enjoy your morning coffee or evening relaxation on the private balcony. Take advantage of resort-style amenities including a fitness room, hot tub, party room, and beautifully landscaped grounds with a lakeside gazebo and BBQ areas. The building offers secure FOB entry, wheelchair accessibility, underground parking, and ample visitor parking. Just steps to Lake Ontario's waterfront trails, restaurants and shopping, this meticulously maintained residence offers the perfect blend of luxury, comfort, and convenience. Don't miss this rare opportunity! (id:50886)
Property Details
| MLS® Number | 40691666 |
| Property Type | Single Family |
| Amenities Near By | Hospital, Marina, Park, Place Of Worship, Public Transit, Schools |
| Community Features | Community Centre |
| Equipment Type | None |
| Features | Balcony |
| Parking Space Total | 1 |
| Rental Equipment Type | None |
| Storage Type | Locker |
Building
| Bathroom Total | 2 |
| Bedrooms Above Ground | 2 |
| Bedrooms Total | 2 |
| Amenities | Exercise Centre, Party Room |
| Appliances | Dishwasher, Dryer, Microwave, Refrigerator, Stove, Washer, Microwave Built-in, Window Coverings |
| Basement Type | None |
| Construction Style Attachment | Attached |
| Cooling Type | Central Air Conditioning |
| Exterior Finish | Brick |
| Foundation Type | Poured Concrete |
| Heating Type | Forced Air, Heat Pump |
| Stories Total | 1 |
| Size Interior | 1,286 Ft2 |
| Type | Apartment |
| Utility Water | Municipal Water |
Parking
| Underground |
Land
| Acreage | No |
| Land Amenities | Hospital, Marina, Park, Place Of Worship, Public Transit, Schools |
| Sewer | Municipal Sewage System |
| Size Total Text | Under 1/2 Acre |
| Zoning Description | Rh4-190 |
Rooms
| Level | Type | Length | Width | Dimensions |
|---|---|---|---|---|
| Main Level | Kitchen | 8'11'' x 7'11'' | ||
| Main Level | 4pc Bathroom | Measurements not available | ||
| Main Level | 5pc Bathroom | Measurements not available | ||
| Main Level | Bedroom | 12'1'' x 14'1'' | ||
| Main Level | Primary Bedroom | 11'11'' x 20'10'' | ||
| Main Level | Dining Room | 9'6'' x 14'5'' | ||
| Main Level | Living Room | 13'10'' x 15'0'' |
Utilities
| Natural Gas | Available |
https://www.realtor.ca/real-estate/27829930/5188-lakeshore-road-unit-210-burlington
Contact Us
Contact us for more information
Lori Macrae
Salesperson
(905) 522-8985
986 King Street W. Unit B
Hamilton, Ontario L8S 1L1
(905) 522-3300
(905) 522-8985
Kim Bertling
Salesperson
(905) 522-8985
253 Wilson Street East
Ancaster, Ontario L9G 2B8
(905) 648-6800
(905) 522-8985
www.judymarsales.com/






