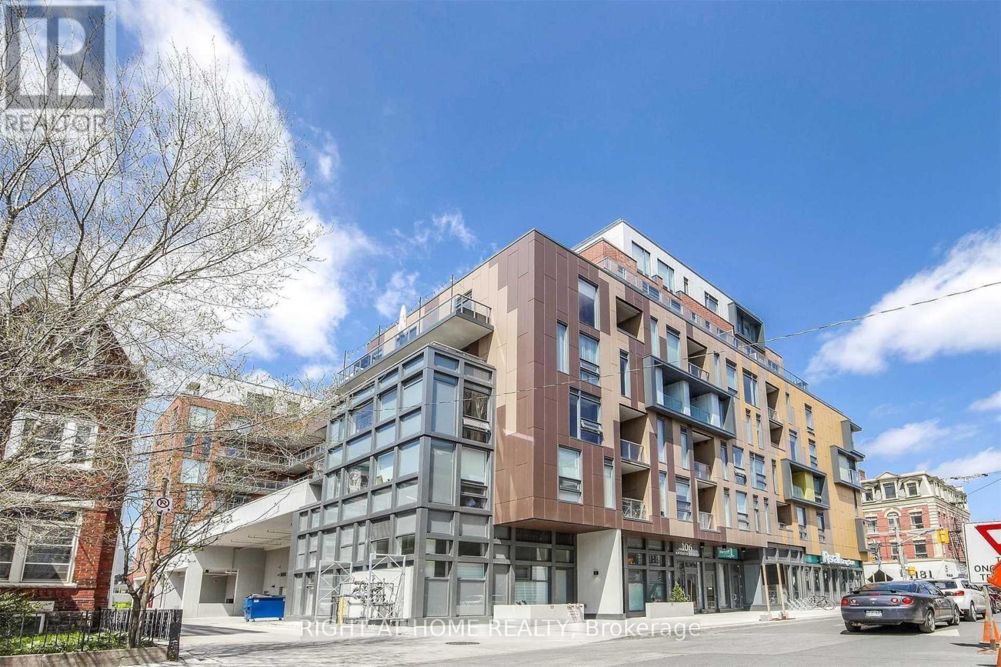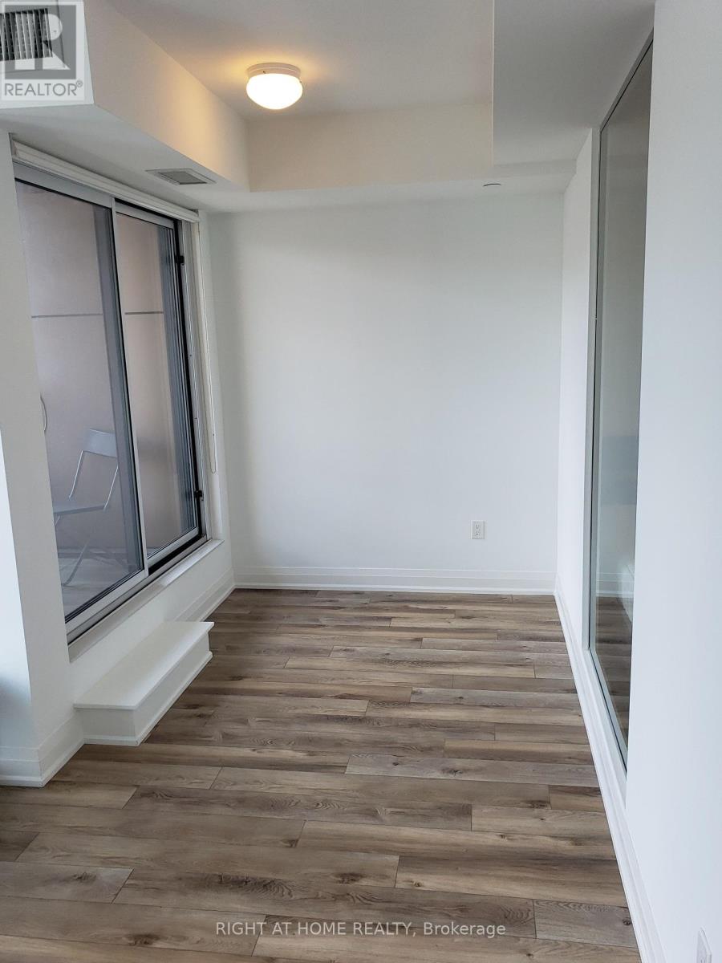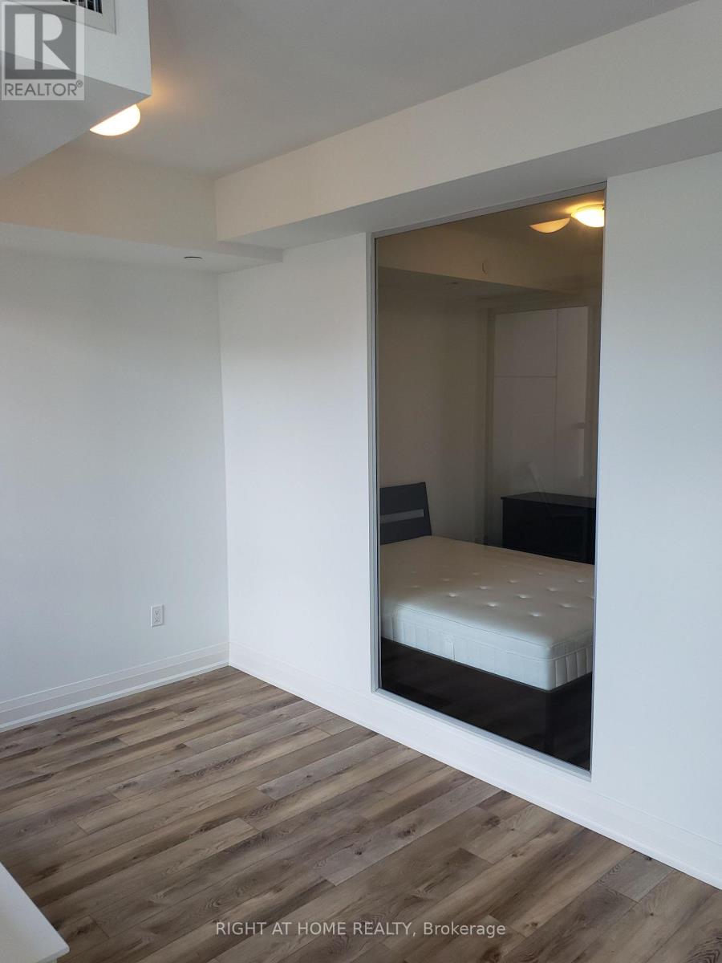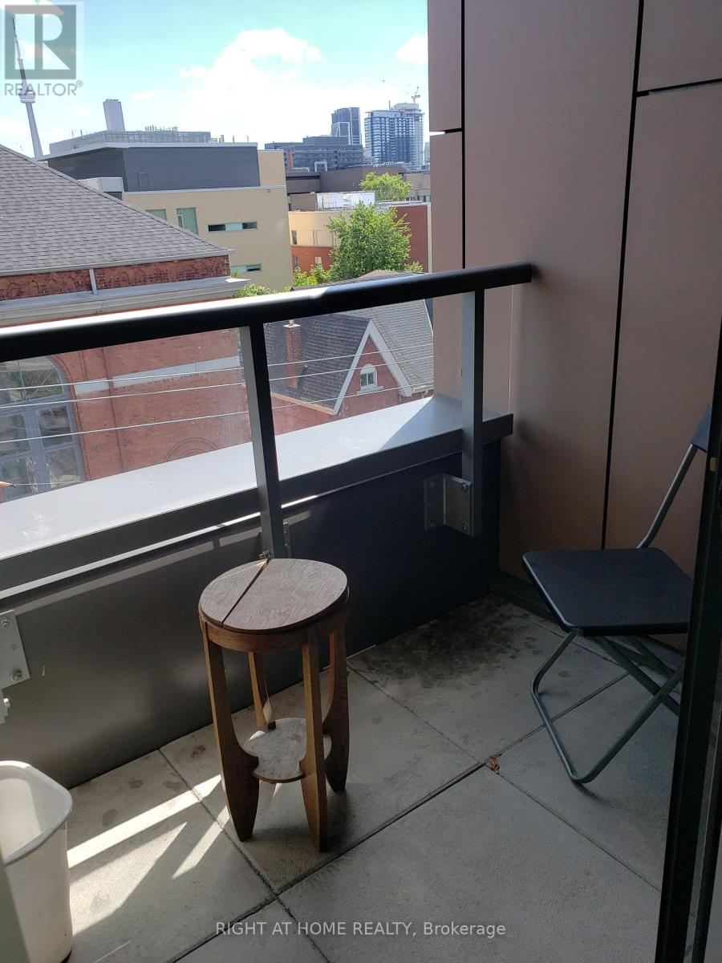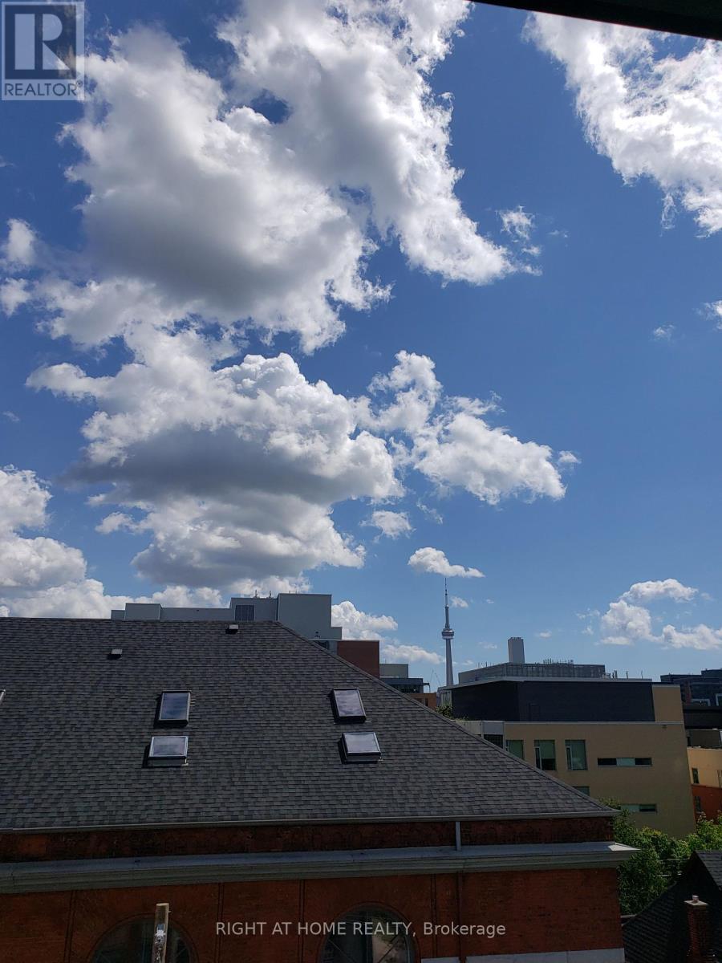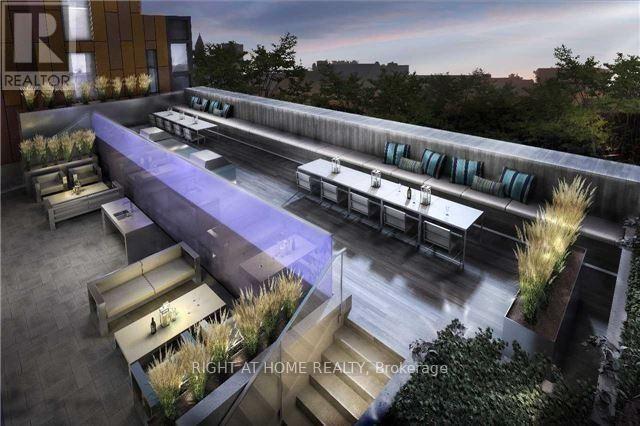519 - 106 Dovercourt Road Toronto, Ontario M6J 3C3
1 Bedroom
1 Bathroom
500 - 599 ft2
Central Air Conditioning
Heat Pump
$2,550 Monthly
Bright And Spacious Unit! Well Laid Out With A Large Open Concept Design; Floor To Ceiling Windows Allow For A Lot Of Natural Light! Trendy Boutique Ten93 In Queen West; Many Tasteful Upgrades Including Kitchen With Stone Counter Tops, Upgraded Cabinets, Built-In Appliances, Stunning Bathroom Tiling And Rain Shower; Good Sized Bedroom W/Large Closet; Excellent Location Steps To Ttc, Trendy Restaurants, Shops, Parks And More! (id:50886)
Property Details
| MLS® Number | C11986686 |
| Property Type | Single Family |
| Community Name | Trinity-Bellwoods |
| Community Features | Pet Restrictions |
| Parking Space Total | 1 |
Building
| Bathroom Total | 1 |
| Bedrooms Above Ground | 1 |
| Bedrooms Total | 1 |
| Amenities | Storage - Locker |
| Cooling Type | Central Air Conditioning |
| Exterior Finish | Brick, Stone |
| Flooring Type | Hardwood |
| Heating Fuel | Natural Gas |
| Heating Type | Heat Pump |
| Size Interior | 500 - 599 Ft2 |
| Type | Apartment |
Parking
| Underground | |
| Garage |
Land
| Acreage | No |
Rooms
| Level | Type | Length | Width | Dimensions |
|---|---|---|---|---|
| Main Level | Living Room | 5.21 m | 4.24 m | 5.21 m x 4.24 m |
| Main Level | Dining Room | 5.21 m | 4.24 m | 5.21 m x 4.24 m |
| Main Level | Kitchen | 4.9 m | 1.67 m | 4.9 m x 1.67 m |
| Main Level | Primary Bedroom | 3.47 m | 2.89 m | 3.47 m x 2.89 m |
Contact Us
Contact us for more information
Andrew Iera
Salesperson
www.andrewiera.com/
Right At Home Realty
9311 Weston Road Unit 6
Vaughan, Ontario L4H 3G8
9311 Weston Road Unit 6
Vaughan, Ontario L4H 3G8
(289) 357-3000

