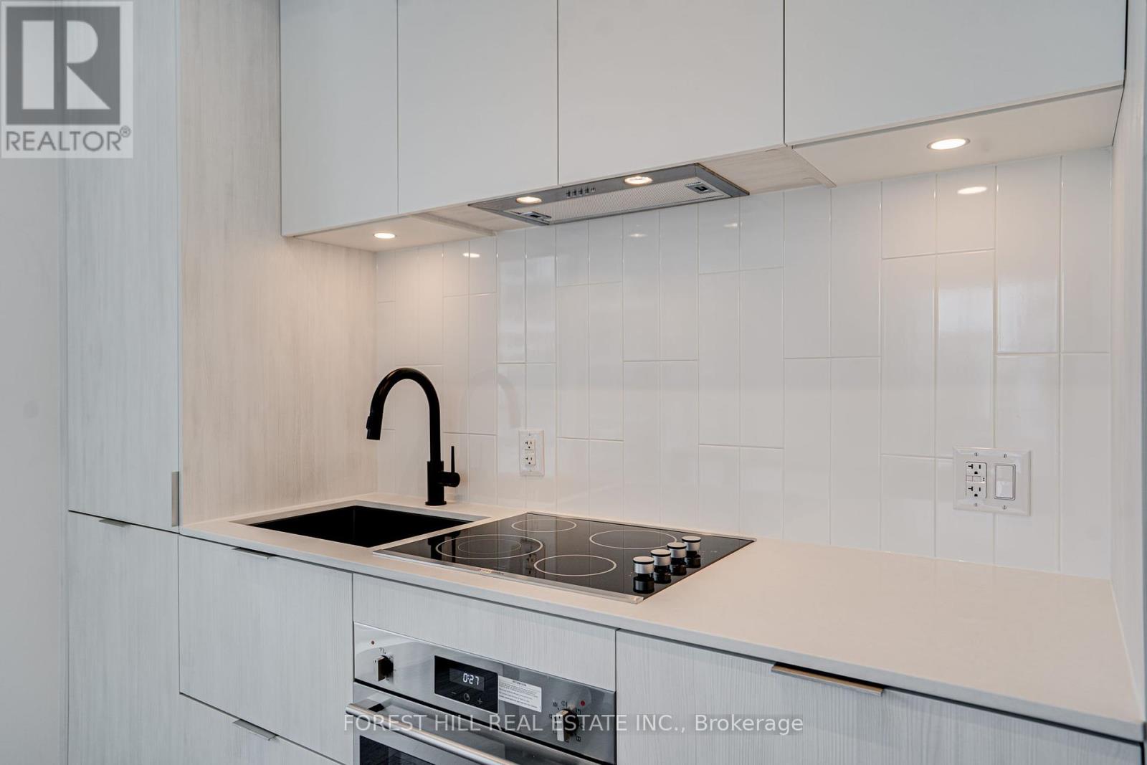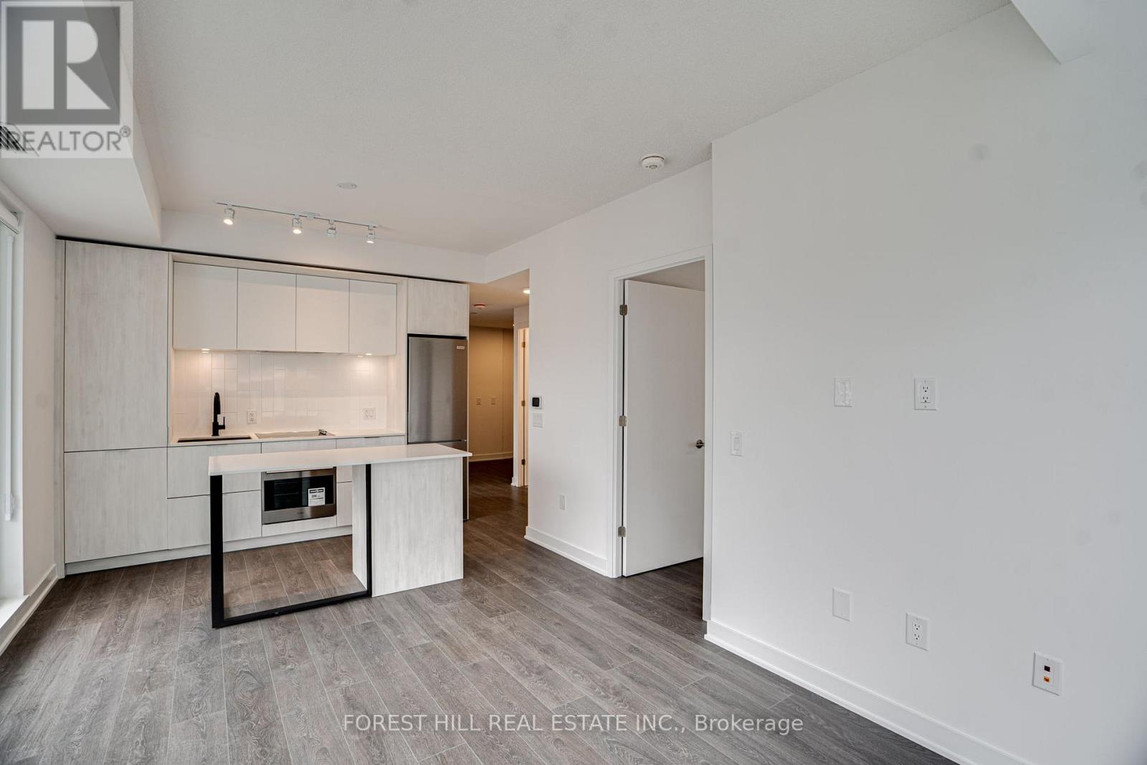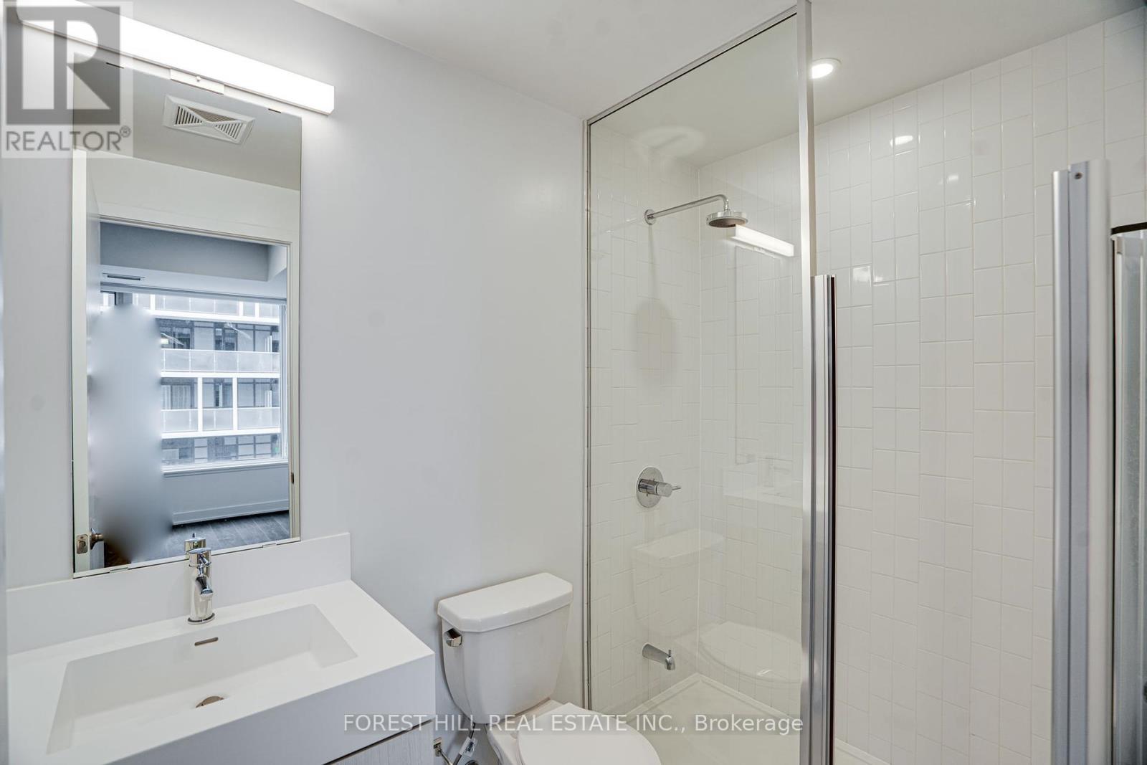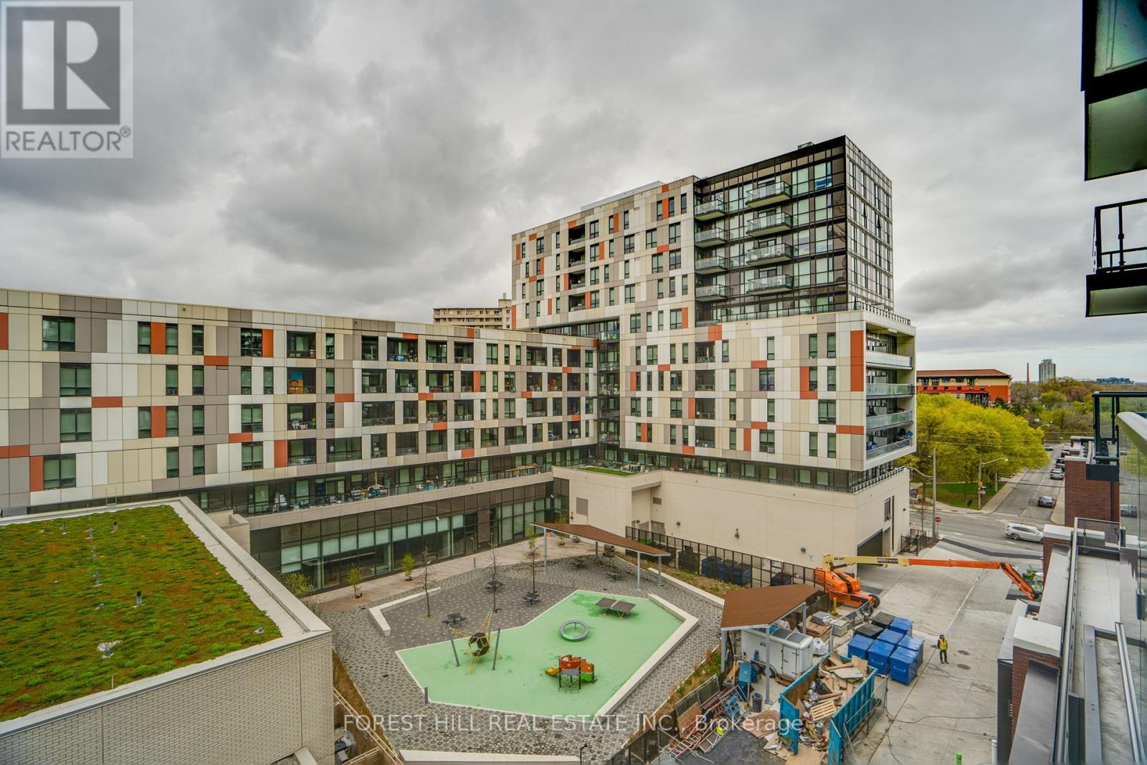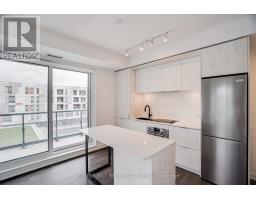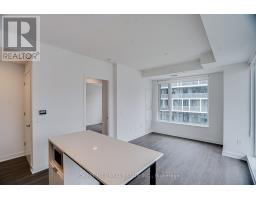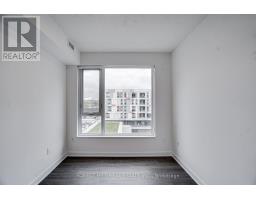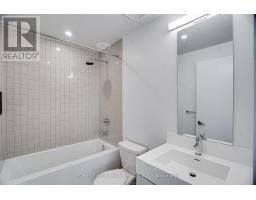519 - 35 Tubman Avenue Toronto, Ontario M5A 0M8
2 Bedroom
2 Bathroom
699.9943 - 798.9932 sqft
Central Air Conditioning
Forced Air
$3,100 Monthly
Stunning 2 Bed Unit With Unobstructed Views!!! 754 Sq.Ft + 84 Sq.Ft Balcony, Premium Location! Access To Dundas Street Car Just Steps Away. Close To Premium Retail, Parks, Banks, Coffeeshops, Restaurants, Aquatic Centre, Highway, Eaton Centre. Unique Amenities Available: Co-Working Space, Arcade, Kids Zone, Large Gym+ Crossfit +Yoga, Gardens ! Enjoy An Unbelievable Selection Of Life Style Amenities For Residence , Steps From Downtown Core . (id:50886)
Property Details
| MLS® Number | C11916909 |
| Property Type | Single Family |
| Community Name | Regent Park |
| AmenitiesNearBy | Public Transit |
| CommunityFeatures | Pet Restrictions, Community Centre |
| Features | Balcony |
| ParkingSpaceTotal | 1 |
Building
| BathroomTotal | 2 |
| BedroomsAboveGround | 2 |
| BedroomsTotal | 2 |
| Amenities | Security/concierge, Exercise Centre, Recreation Centre, Party Room, Storage - Locker |
| Appliances | Dishwasher, Dryer, Refrigerator, Stove, Washer |
| CoolingType | Central Air Conditioning |
| ExteriorFinish | Brick, Concrete |
| FlooringType | Laminate |
| HeatingFuel | Natural Gas |
| HeatingType | Forced Air |
| SizeInterior | 699.9943 - 798.9932 Sqft |
| Type | Apartment |
Parking
| Underground |
Land
| Acreage | No |
| LandAmenities | Public Transit |
Rooms
| Level | Type | Length | Width | Dimensions |
|---|---|---|---|---|
| Main Level | Kitchen | Measurements not available | ||
| Main Level | Dining Room | Measurements not available | ||
| Main Level | Living Room | Measurements not available | ||
| Main Level | Primary Bedroom | Measurements not available | ||
| Main Level | Bedroom 2 | Measurements not available | ||
| Main Level | Bathroom | Measurements not available | ||
| Main Level | Bathroom | Measurements not available |
https://www.realtor.ca/real-estate/27787836/519-35-tubman-avenue-toronto-regent-park-regent-park
Interested?
Contact us for more information
Jay Nusbaum
Salesperson
Forest Hill Real Estate Inc.
659 St Clair Ave W
Toronto, Ontario M6C 1A7
659 St Clair Ave W
Toronto, Ontario M6C 1A7





