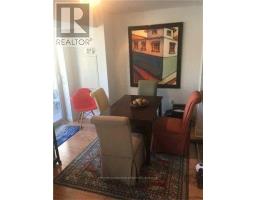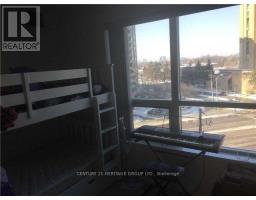519 - 500 Doris Avenue Toronto, Ontario M2N 0C1
3 Bedroom
2 Bathroom
1,000 - 1,199 ft2
Forced Air
$3,250 Monthly
Tridel Built Finch 2 Bedroom + Den +2 Bathroom Corner unit, luxury condo. Excellent layout. 24 Hour Security, Swimming Pool with Sauna, Exercise Room, Meeting/Party Room, Large Rooftop Terrace w BBQs. Steps to Finch Subway station, close to all Amenities, Schools and Shopping. Stainless steel fridge, stove. B/I microwave, B/I dishwasher, washer & dryer. Den has a door and can be used as a 3rd Bedroom. (id:50886)
Property Details
| MLS® Number | C11977652 |
| Property Type | Single Family |
| Neigbourhood | North York |
| Community Name | Willowdale East |
| Community Features | Pet Restrictions |
| Parking Space Total | 1 |
Building
| Bathroom Total | 2 |
| Bedrooms Above Ground | 2 |
| Bedrooms Below Ground | 1 |
| Bedrooms Total | 3 |
| Amenities | Security/concierge, Exercise Centre, Recreation Centre, Storage - Locker |
| Exterior Finish | Brick |
| Flooring Type | Laminate, Ceramic, Carpeted |
| Heating Fuel | Natural Gas |
| Heating Type | Forced Air |
| Size Interior | 1,000 - 1,199 Ft2 |
| Type | Apartment |
Parking
| Underground | |
| Garage |
Land
| Acreage | No |
Rooms
| Level | Type | Length | Width | Dimensions |
|---|---|---|---|---|
| Ground Level | Living Room | 5.05 m | 3.05 m | 5.05 m x 3.05 m |
| Ground Level | Dining Room | 3.05 m | 3.05 m | 3.05 m x 3.05 m |
| Ground Level | Kitchen | 3.1 m | 2.54 m | 3.1 m x 2.54 m |
| Ground Level | Primary Bedroom | 4.12 m | 3.05 m | 4.12 m x 3.05 m |
| Ground Level | Bedroom 2 | 3.05 m | 1.9 m | 3.05 m x 1.9 m |
| Ground Level | Bedroom 3 | 2.84 m | 2.15 m | 2.84 m x 2.15 m |
Contact Us
Contact us for more information
Sepideh Ghobadian
Salesperson
Century 21 Heritage Group Ltd.
7330 Yonge Street #116
Thornhill, Ontario L4J 7Y7
7330 Yonge Street #116
Thornhill, Ontario L4J 7Y7
(905) 764-7111
(905) 764-1274
www.homesbyheritage.ca/



































