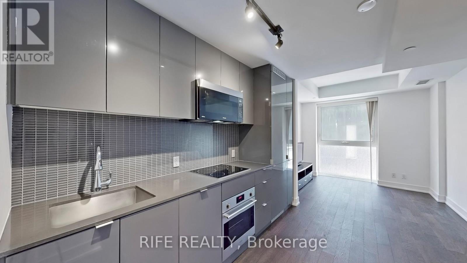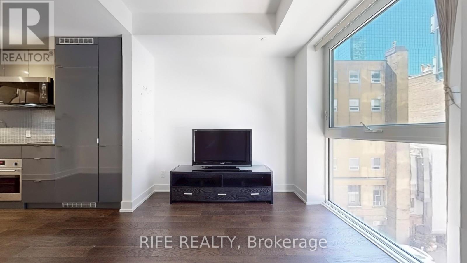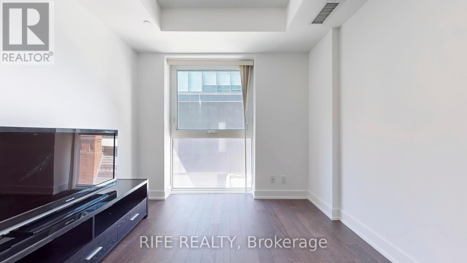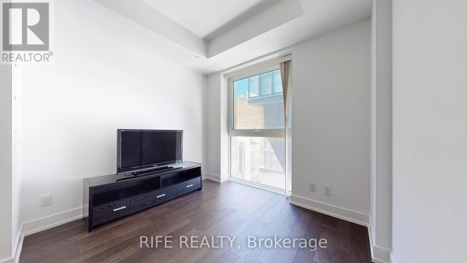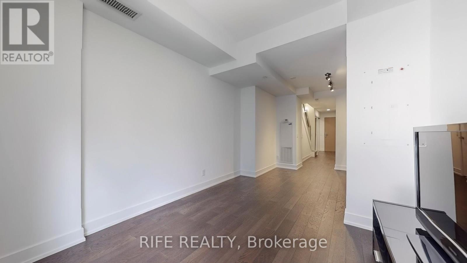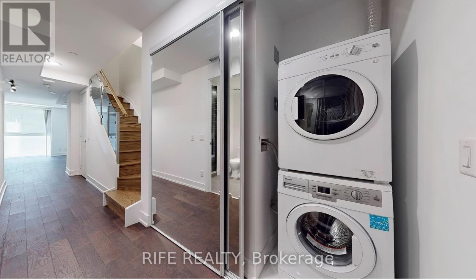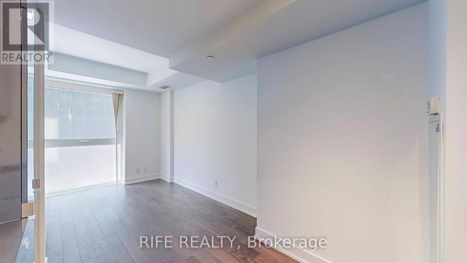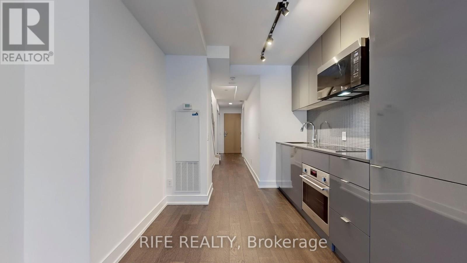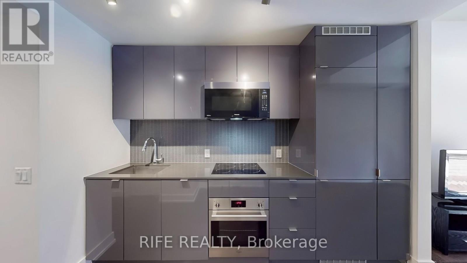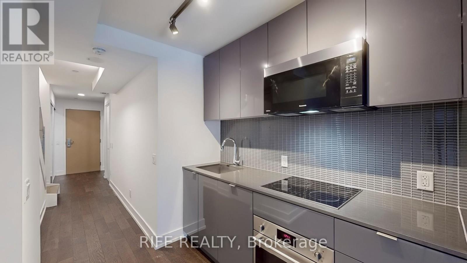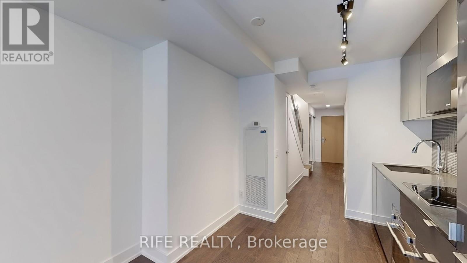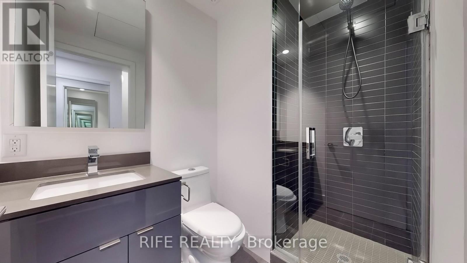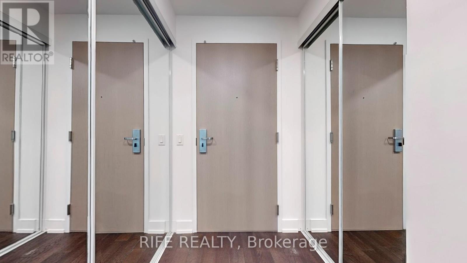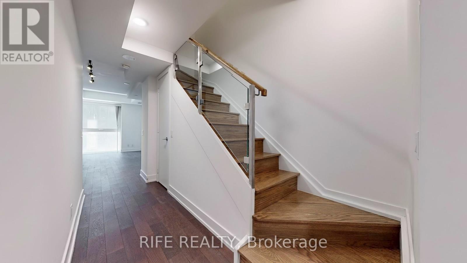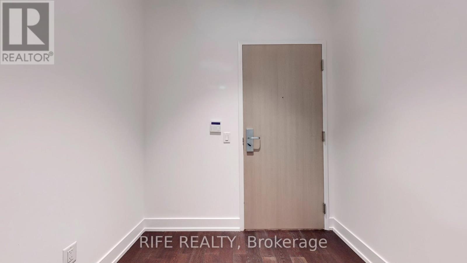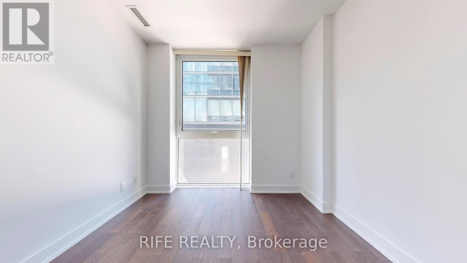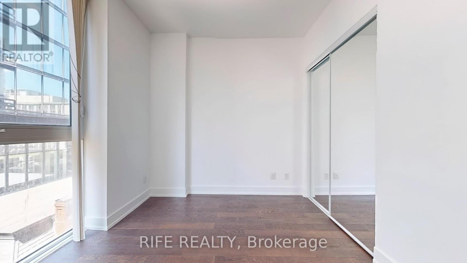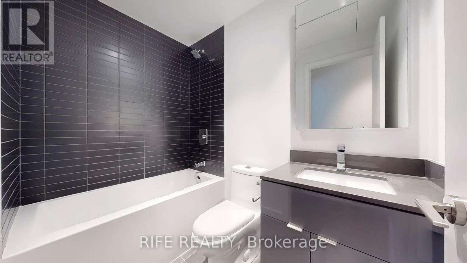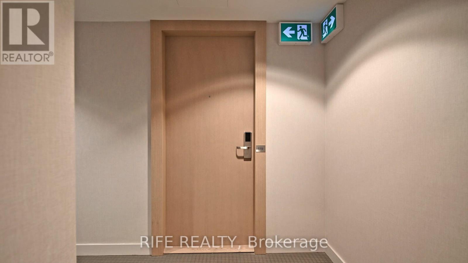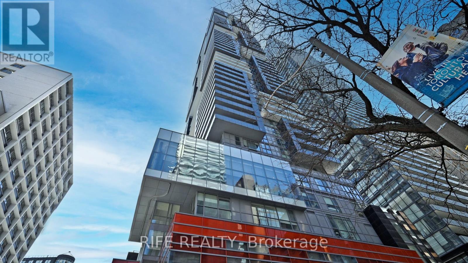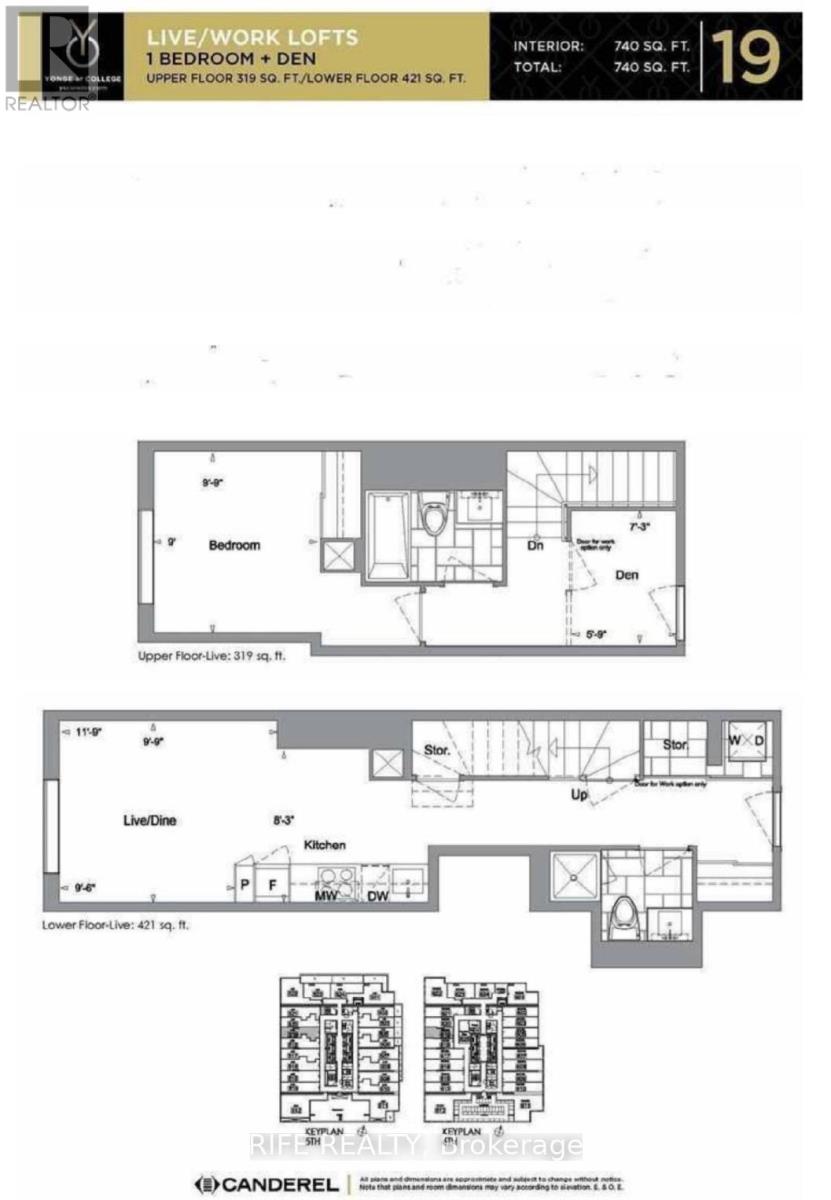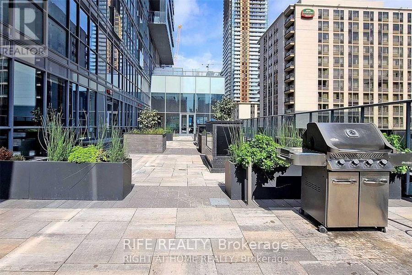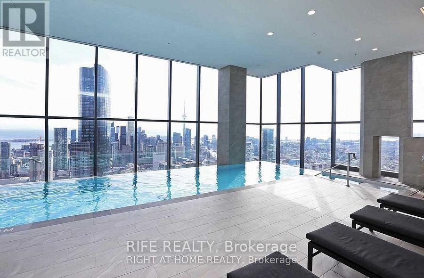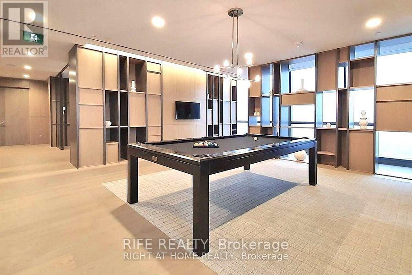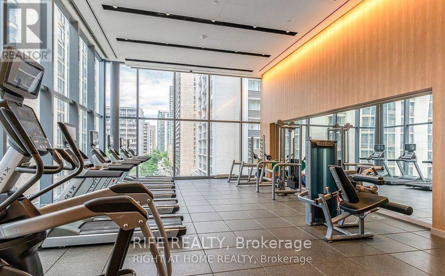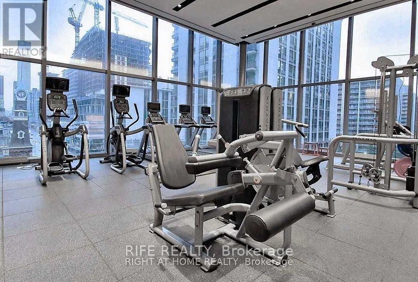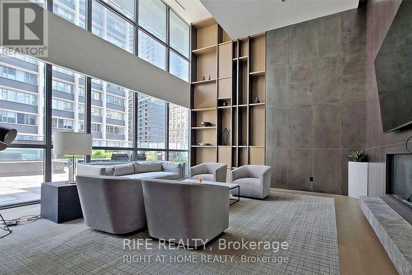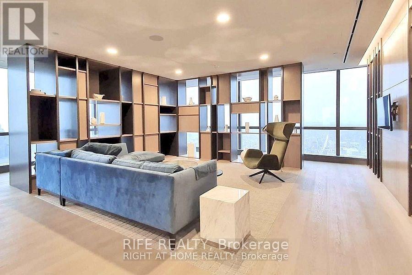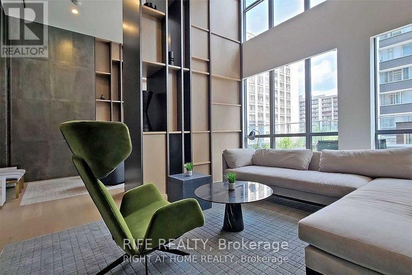519 - 7 Grenville Street Toronto, Ontario M4Y 1A1
$598,000Maintenance, Common Area Maintenance, Heat, Insurance, Water
$528.40 Monthly
Maintenance, Common Area Maintenance, Heat, Insurance, Water
$528.40 Monthly***Priced To Sell, 800/SqFt, Offer Welcome Anytime". Luxury High Demand YC Condos Nestled In The Heart Of Toronto's Vibrant Downtown, Offering unparalleled urban living. Steps To College Park Shopping Centre, U of T, TMU, College Subway Station, LCBO, Church, Pharmacy, Loblaws, Metro, Restaurants, Winners And More. Great Investment Opportunity! Approximately 740 Sqft. Two Washrooms, 9' Smooth Ceiling. Modern Kitchen With Built-In Appliances, Quartz Countertop. Floor-To-Ceiling Windows. Laminate Floor Throughout. Fantastic Amenities Include Gym, Yoga Rm, Infinity Pool, Steam Rm, Lounge/Bar With Dining Rm, Private Dining Rms With Outdoor Terraces & BBQs, Visitor Parking, 24/7 Security/Concierge. Famous 66th Floor Infinity Swimming Pool With Breathtaking View of Toronto Downtown Skyline And Lake! **EXTRAS** Built-In Fridge, Cook Top, Build-In Oven, Built-In Microwave,Stacked Washer & Dryer. All Existing Window Coverings, ALL Electrical Lighting Fixtures. (id:50886)
Property Details
| MLS® Number | C12134152 |
| Property Type | Single Family |
| Community Name | Bay Street Corridor |
| Community Features | Pet Restrictions |
| Features | In Suite Laundry |
Building
| Bathroom Total | 2 |
| Bedrooms Above Ground | 1 |
| Bedrooms Below Ground | 1 |
| Bedrooms Total | 2 |
| Age | 0 To 5 Years |
| Appliances | Oven - Built-in |
| Architectural Style | Loft |
| Cooling Type | Central Air Conditioning |
| Exterior Finish | Concrete |
| Flooring Type | Laminate |
| Heating Fuel | Natural Gas |
| Heating Type | Forced Air |
| Size Interior | 700 - 799 Ft2 |
| Type | Apartment |
Parking
| Underground | |
| Garage |
Land
| Acreage | No |
Rooms
| Level | Type | Length | Width | Dimensions |
|---|---|---|---|---|
| Main Level | Living Room | 2.9718 m | 3.5814 m | 2.9718 m x 3.5814 m |
| Main Level | Dining Room | 2.9718 m | 3.5814 m | 2.9718 m x 3.5814 m |
| Main Level | Kitchen | 2.9718 m | 3.5814 m | 2.9718 m x 3.5814 m |
| Upper Level | Den | 2.2098 m | 1.7526 m | 2.2098 m x 1.7526 m |
| Upper Level | Primary Bedroom | 2.9718 m | 1 m | 2.9718 m x 1 m |
Contact Us
Contact us for more information
Song Bai
Salesperson
7030 Woodbine Ave #906
Markham, Ontario L3R 6G2
(905) 477-8181
(905) 477-1828
HTTP://www.rifo.ca
Paul Xiao
Broker
15 Wertheim Court Unit 302
Richmond Hill, Ontario L4B 3H7
(905) 597-8511
(905) 597-8519

