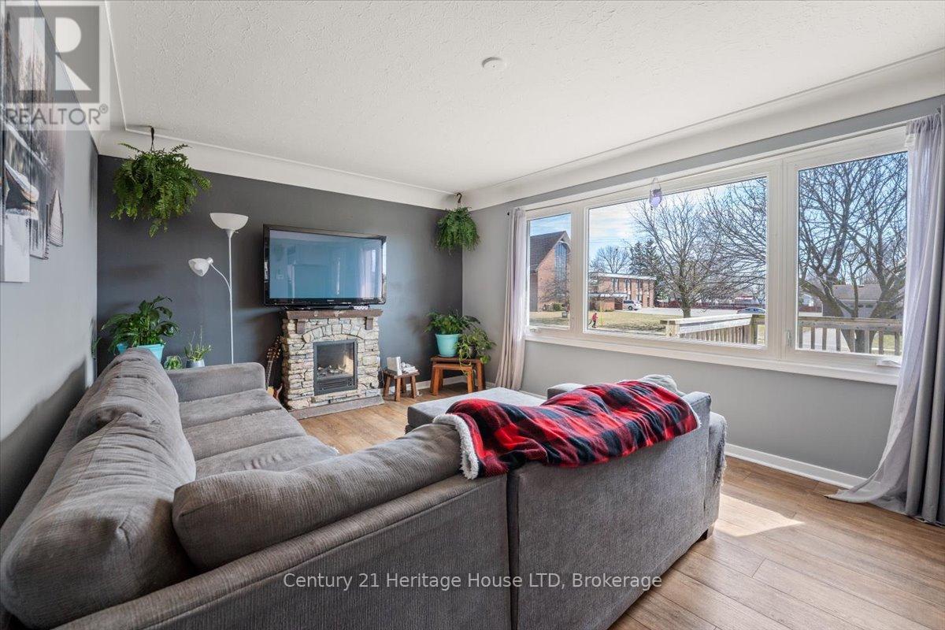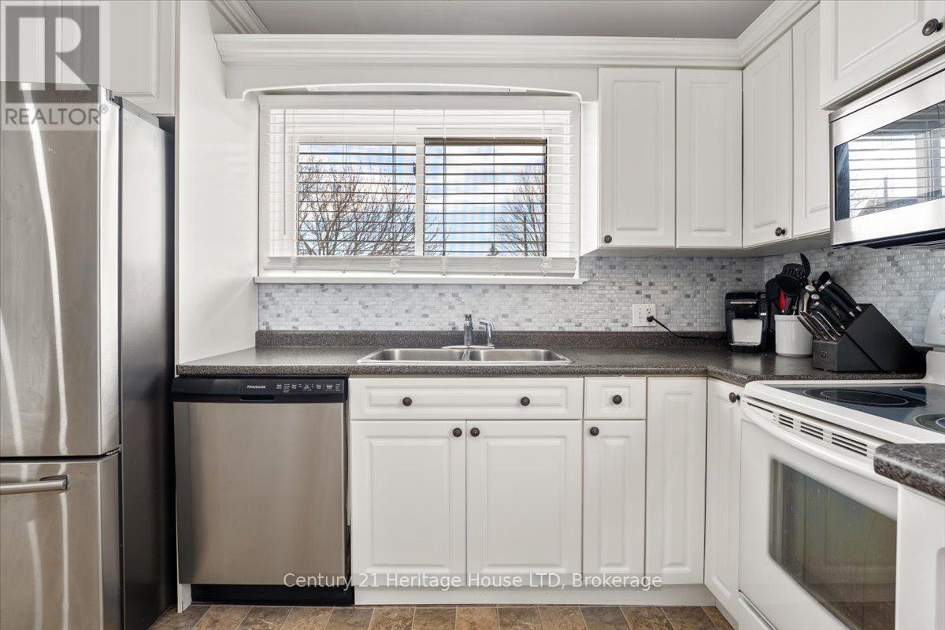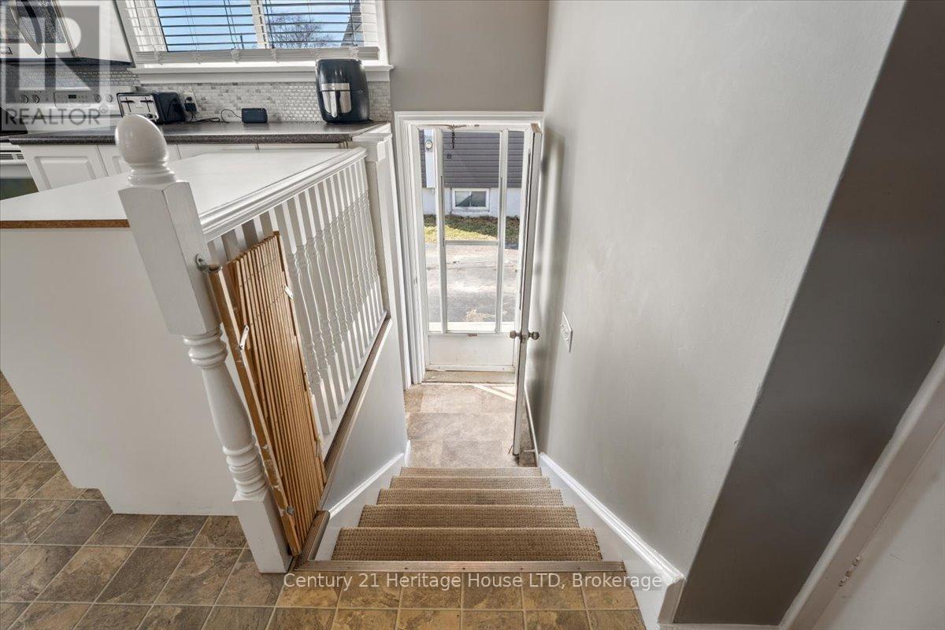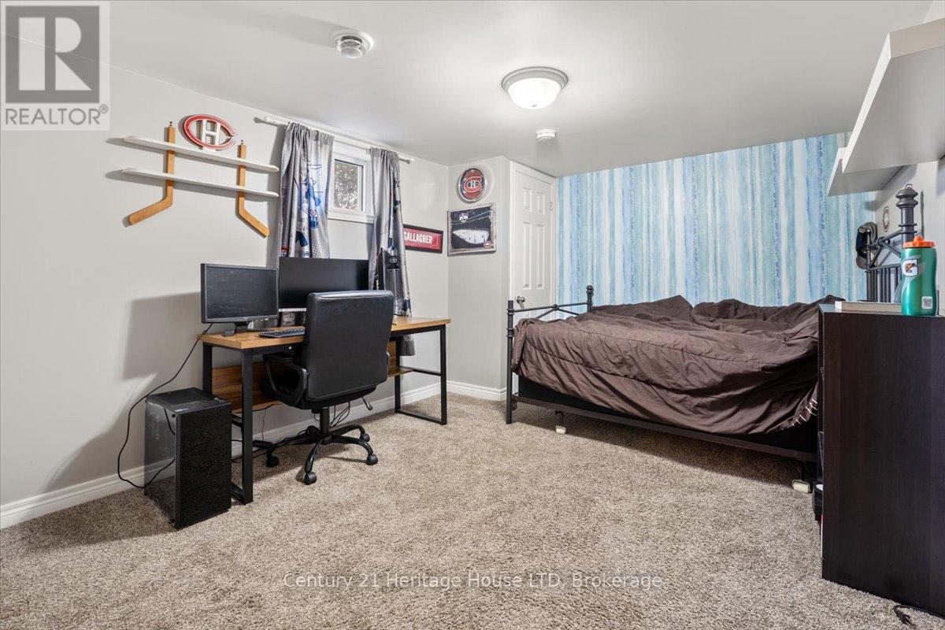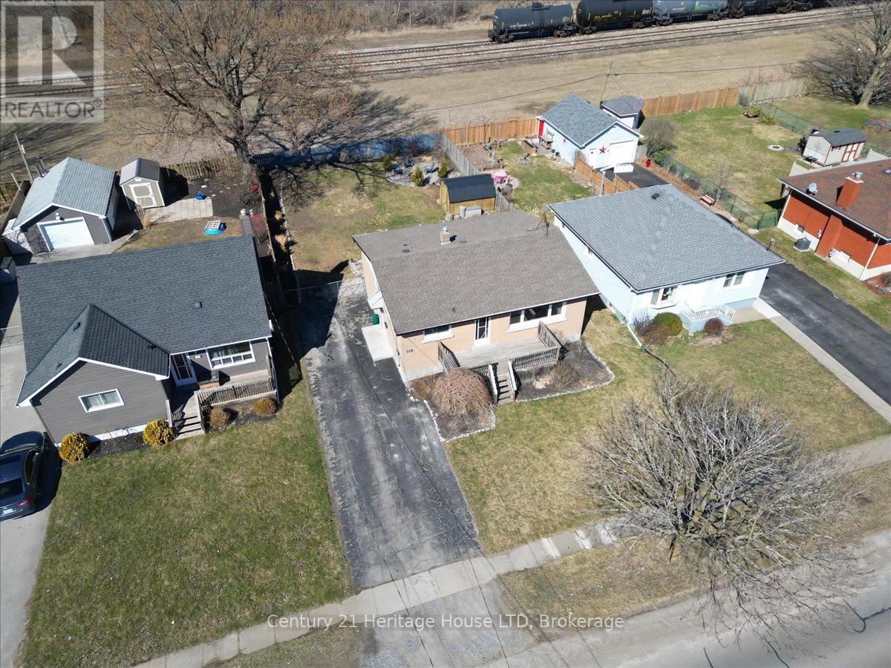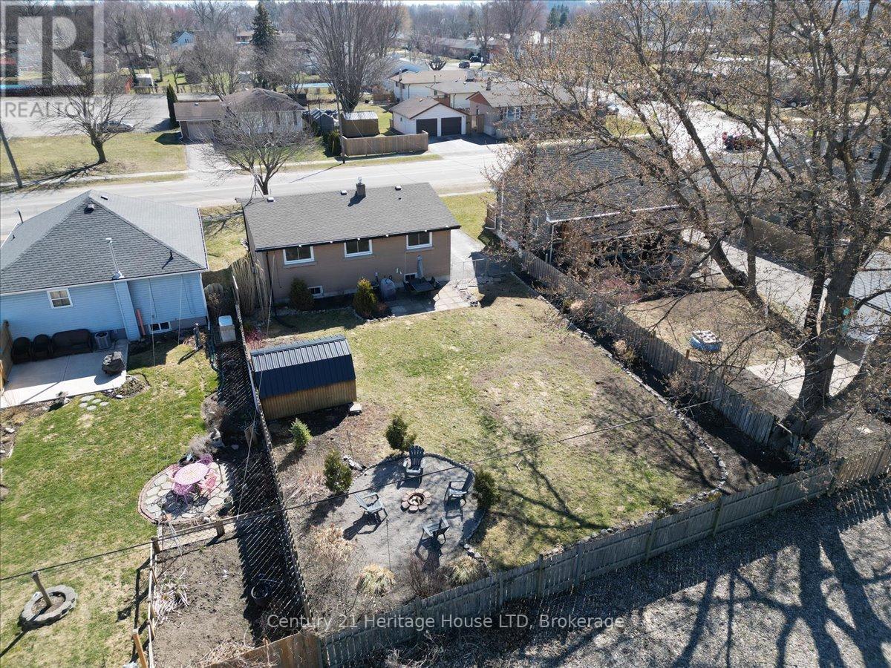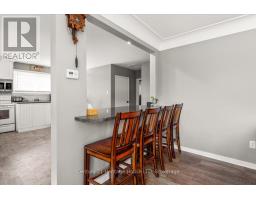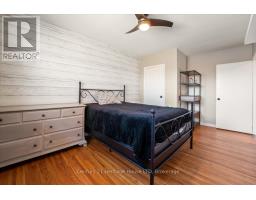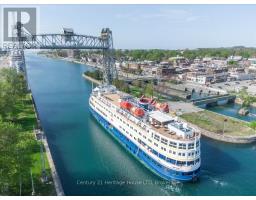519 Clarence Street Port Colborne, Ontario L3K 3H3
$564,900
Stunning Raised Bungalow in a Prime Location. This beautifully well-built, fully finished raised bungalow is perfectly positioned on a private lot with no rear neighbours. Situated in a friendly, family-oriented neighbourhood, this home is just steps away from the Port Colborne marina, shopping centres, and local schools making it an ideal location for families. The main floor boasts three spacious bedrooms, a bright kitchen with ample counter space, and a breakfast bar area perfect for casual meals or entertaining. The open and airy living room is a welcoming space for family gatherings and relaxation. In 2018, the basement was updated with spray foam insulation and features a large rec room, an additional bedroom, a modern 3-piece shower, and a separate laundry area. Step outside to the fully fenced rear yard, your private oasis complete with a firepit and a large shed for extra storage. With no rear neighbours, this backyard offers the perfect space for outdoor enjoyment, whether you're hosting friends or simply unwinding. Don't miss the opportunity to make this stunning property your own! (id:50886)
Property Details
| MLS® Number | X12047554 |
| Property Type | Single Family |
| Community Name | 878 - Sugarloaf |
| Equipment Type | Water Heater - Gas |
| Parking Space Total | 4 |
| Rental Equipment Type | Water Heater - Gas |
Building
| Bathroom Total | 2 |
| Bedrooms Above Ground | 3 |
| Bedrooms Below Ground | 1 |
| Bedrooms Total | 4 |
| Age | 51 To 99 Years |
| Appliances | Water Meter |
| Architectural Style | Raised Bungalow |
| Basement Development | Finished |
| Basement Type | Full (finished) |
| Construction Style Attachment | Detached |
| Cooling Type | Central Air Conditioning |
| Exterior Finish | Brick |
| Foundation Type | Block |
| Heating Fuel | Natural Gas |
| Heating Type | Forced Air |
| Stories Total | 1 |
| Size Interior | 700 - 1,100 Ft2 |
| Type | House |
| Utility Water | Municipal Water |
Parking
| No Garage |
Land
| Acreage | No |
| Sewer | Sanitary Sewer |
| Size Depth | 134 Ft |
| Size Frontage | 56 Ft ,4 In |
| Size Irregular | 56.4 X 134 Ft |
| Size Total Text | 56.4 X 134 Ft |
| Zoning Description | R1 |
Rooms
| Level | Type | Length | Width | Dimensions |
|---|---|---|---|---|
| Basement | Recreational, Games Room | 5.3 m | 5.18 m | 5.3 m x 5.18 m |
| Basement | Bathroom | Measurements not available | ||
| Basement | Laundry Room | 1.77 m | 2.08 m | 1.77 m x 2.08 m |
| Basement | Bedroom 4 | 3.9 m | 2.9 m | 3.9 m x 2.9 m |
| Main Level | Kitchen | 4.61 m | 3.105 m | 4.61 m x 3.105 m |
| Main Level | Living Room | 5.21 m | 3.51 m | 5.21 m x 3.51 m |
| Main Level | Primary Bedroom | 3.7 m | 2.88 m | 3.7 m x 2.88 m |
| Main Level | Bedroom 2 | 2.55 m | 3.47 m | 2.55 m x 3.47 m |
| Main Level | Bedroom 3 | 3.06 m | 3.11 m | 3.06 m x 3.11 m |
| Main Level | Bathroom | Measurements not available |
Contact Us
Contact us for more information
Dean Pedro
Salesperson
www.instagram.com/the.dean.of.real.estate?igsh=cXBpZTdpaTRkY292
1027 Pelham St,p.o.box 29
Fonthill, Ontario L0S 1E0
(905) 892-2632
(905) 892-8152
www.century21today.ca/






