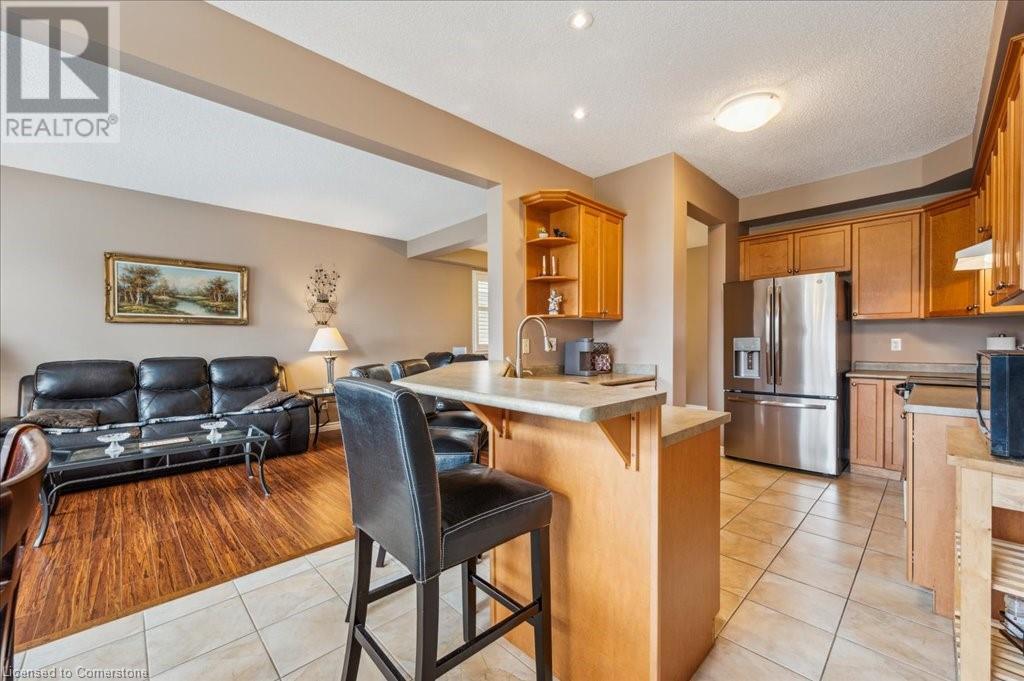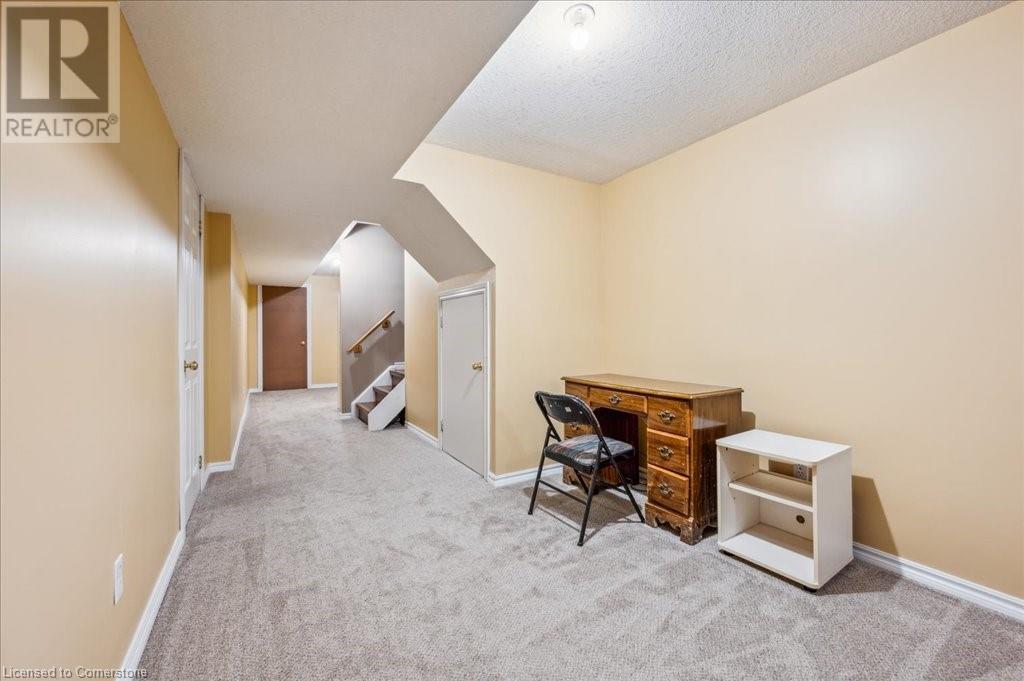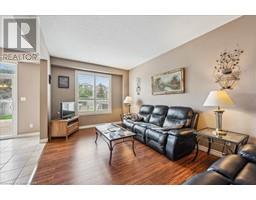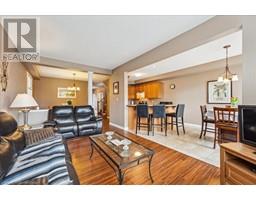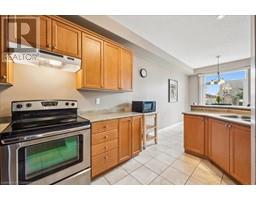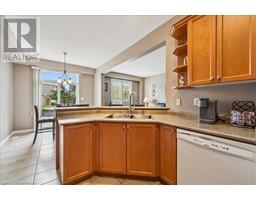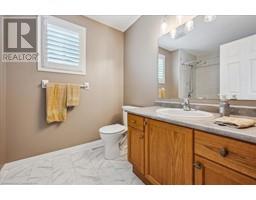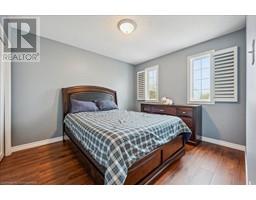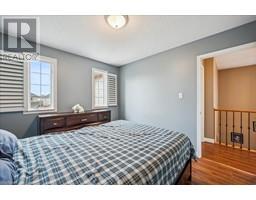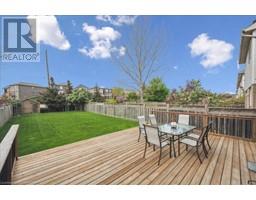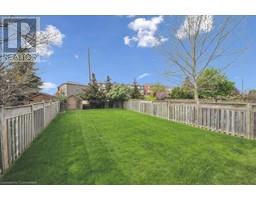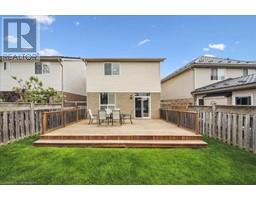519 Commonwealth Crescent Kitchener, Ontario N2E 4K2
$850,000
Don't miss this rare opportunity to own this One-Owner-Home which has been lovingly maintained and cared for since 2007. This 4 bedroom 2-storey was custom built by Ian Cook Homes, an award winning local builder since 1985. Now let's go upstairs. You'll be impressed by the large primary suite that not only features a full 4 piece en-suite but also includes a walk-in closet PLUS two full size wall closets to avoid any arguments over his & hers, you're welcome! The other 3 bedrooms up are all generous in size and are serviced by the updated main 4 pc bath. The main floor features a large and welcoming foyer with walk-in closet to store your guests garments. The functional kitchen is accented by a breakfast bar and over looks the yard through the dinette and sliding doors to your fenced yard and deck. The Living room and separate dining room boast newer flooring and this level completes with a 2 pc powder room for your convenience. Downstairs is where you'll gather in the large rec room with like-new broadloom for cozy feet in the winter months. Plenty of storage space is found here and if you need it, a 2 pc rough-in exists for an additional washroom on this level. As mentioned, the back yard is fully fenced and features an oversized deck off the kitchen and a large storage shed to back of this 155 foot deep pool sized lot! Parking for three includes the oversized single garage together with the double wide exposed aggregate driveway out front. STOP GARDENING THIS WEEKEND AND COME TO THE OPEN HOUSES EITHER THIS SATURDAY & SUNDAY FROM 2 TO 4 PM!! (id:50886)
Open House
This property has open houses!
2:00 pm
Ends at:4:00 pm
2:00 am
Ends at:4:00 pm
Property Details
| MLS® Number | 40726411 |
| Property Type | Single Family |
| Amenities Near By | Airport, Hospital, Park, Place Of Worship, Playground, Public Transit, Schools, Shopping, Ski Area |
| Community Features | Community Centre, School Bus |
| Equipment Type | Water Heater |
| Features | Southern Exposure, Sump Pump, Automatic Garage Door Opener |
| Parking Space Total | 3 |
| Rental Equipment Type | Water Heater |
| Structure | Shed, Porch |
Building
| Bathroom Total | 3 |
| Bedrooms Above Ground | 4 |
| Bedrooms Total | 4 |
| Appliances | Dishwasher, Dryer, Refrigerator, Stove, Water Softener, Washer, Hood Fan, Window Coverings, Garage Door Opener |
| Architectural Style | 2 Level |
| Basement Development | Finished |
| Basement Type | Full (finished) |
| Constructed Date | 2007 |
| Construction Style Attachment | Detached |
| Cooling Type | Central Air Conditioning |
| Exterior Finish | Brick Veneer, Vinyl Siding |
| Fire Protection | Smoke Detectors |
| Foundation Type | Poured Concrete |
| Half Bath Total | 1 |
| Heating Fuel | Natural Gas |
| Heating Type | Forced Air |
| Stories Total | 2 |
| Size Interior | 2,424 Ft2 |
| Type | House |
| Utility Water | Municipal Water |
Parking
| Attached Garage |
Land
| Access Type | Highway Access, Highway Nearby |
| Acreage | No |
| Fence Type | Fence |
| Land Amenities | Airport, Hospital, Park, Place Of Worship, Playground, Public Transit, Schools, Shopping, Ski Area |
| Landscape Features | Landscaped |
| Sewer | Municipal Sewage System |
| Size Depth | 155 Ft |
| Size Frontage | 30 Ft |
| Size Total Text | Under 1/2 Acre |
| Zoning Description | R4 |
Rooms
| Level | Type | Length | Width | Dimensions |
|---|---|---|---|---|
| Second Level | 4pc Bathroom | 8'2'' x 7'2'' | ||
| Second Level | Bedroom | 10'0'' x 9'11'' | ||
| Second Level | Bedroom | 11'2'' x 10'0'' | ||
| Second Level | Bedroom | 13'9'' x 10'10'' | ||
| Second Level | 4pc Bathroom | 9'9'' x 6'9'' | ||
| Second Level | Primary Bedroom | 19'0'' x 13'11'' | ||
| Basement | Other | 4'3'' x 3'0'' | ||
| Basement | Utility Room | 12'10'' x 10'7'' | ||
| Basement | Cold Room | 9'3'' x 7'1'' | ||
| Basement | Recreation Room | 23'5'' x 19'10'' | ||
| Main Level | Foyer | 12'3'' x 5'8'' | ||
| Main Level | Breakfast | 13'2'' x 9'4'' | ||
| Main Level | 2pc Bathroom | 7'2'' x 3'5'' | ||
| Main Level | Eat In Kitchen | 13'3'' x 9'4'' | ||
| Main Level | Dining Room | 14'6'' x 11'2'' | ||
| Main Level | Living Room | 17'10'' x 10'5'' |
https://www.realtor.ca/real-estate/28308631/519-commonwealth-crescent-kitchener
Contact Us
Contact us for more information
Eric Skovsgaard
Salesperson
(519) 742-9904
www.theskovsgaardteam.com/
71 Weber Street E.
Kitchener, Ontario N2H 1C6
(519) 578-7300
(519) 742-9904
www.wollerealty.com
www.facebook.com/WolleRealty
twitter.com/WolleRealty
Colleen Mader
Salesperson
(519) 742-9904
71 Weber Street E.
Kitchener, Ontario N2H 1C6
(519) 578-7300
(519) 742-9904
www.wollerealty.com
www.facebook.com/WolleRealty
twitter.com/WolleRealty













